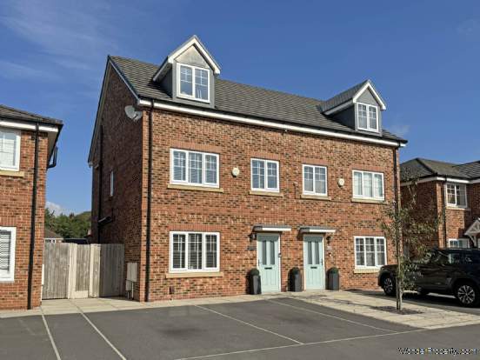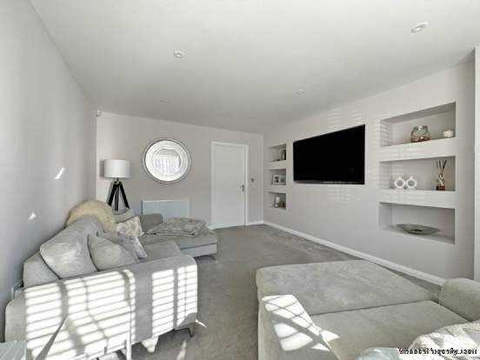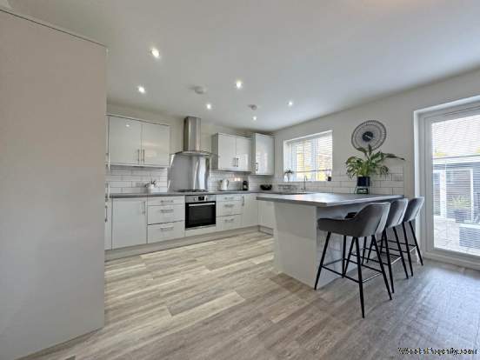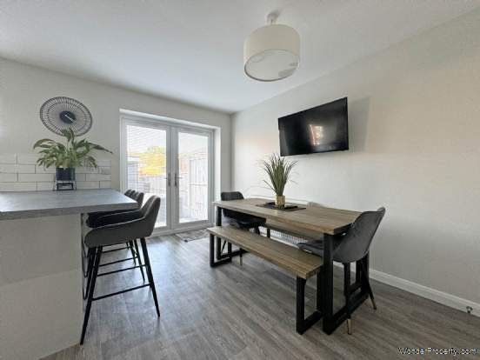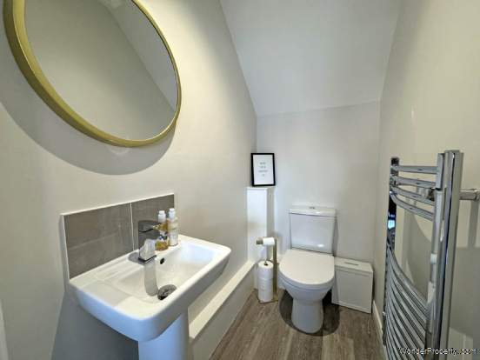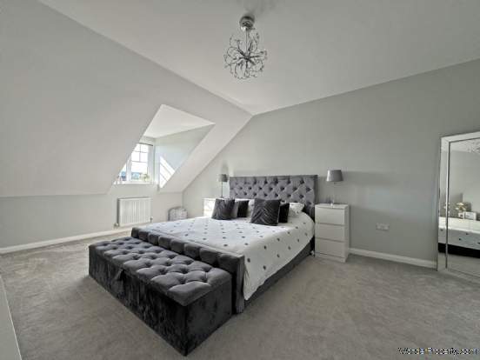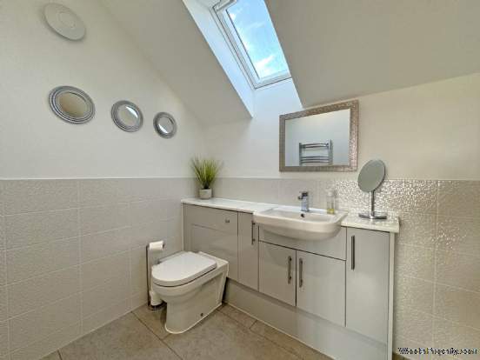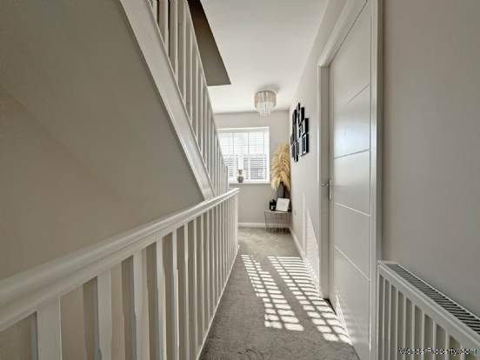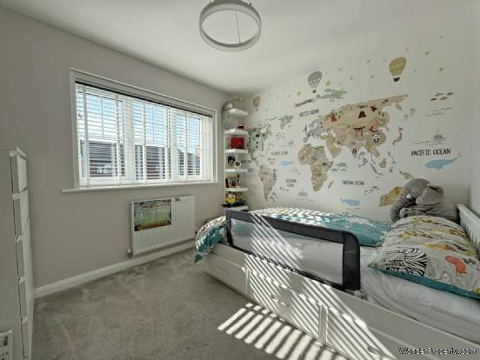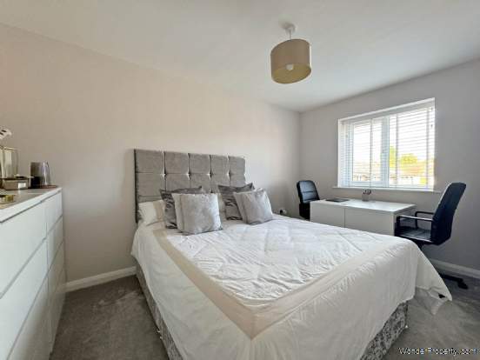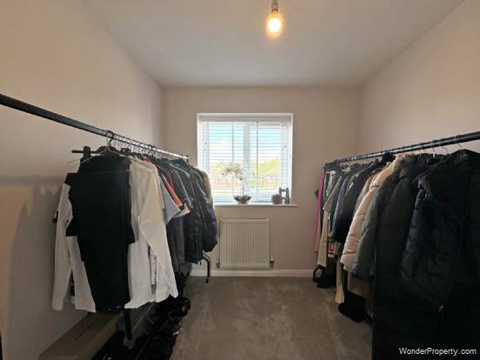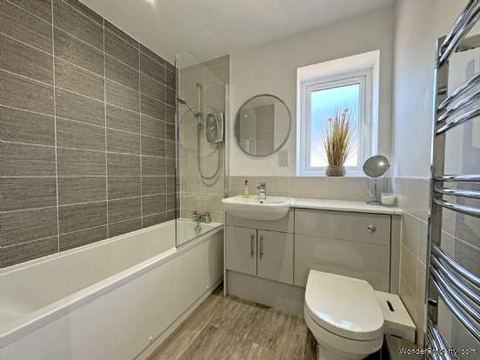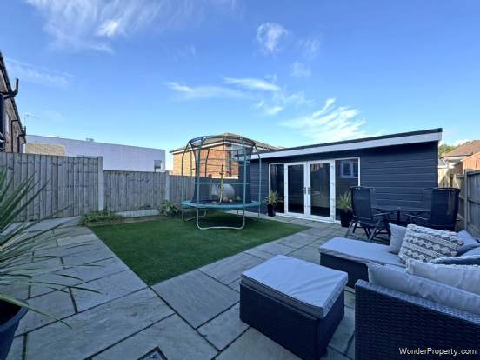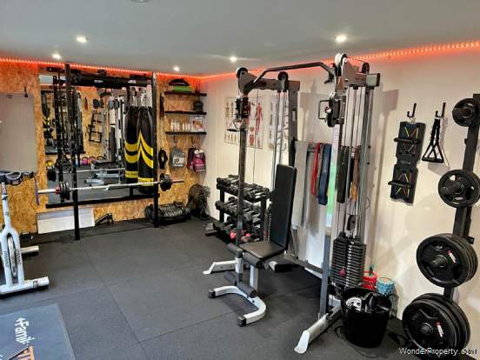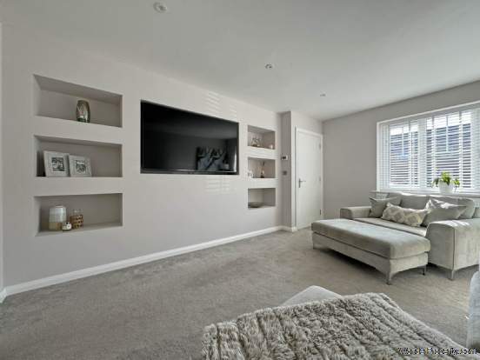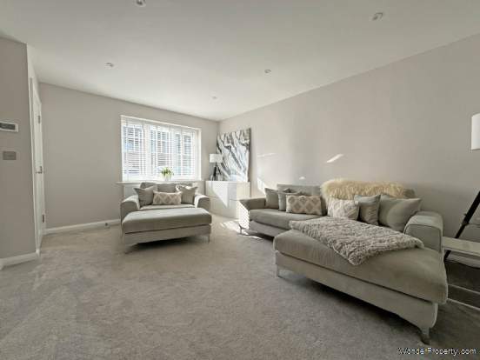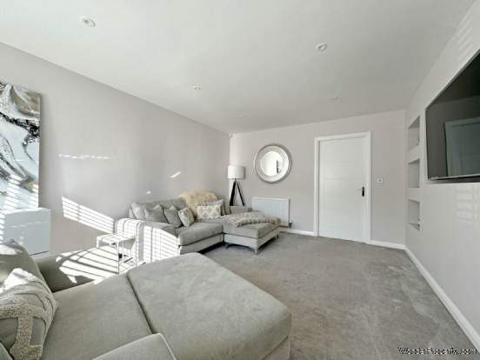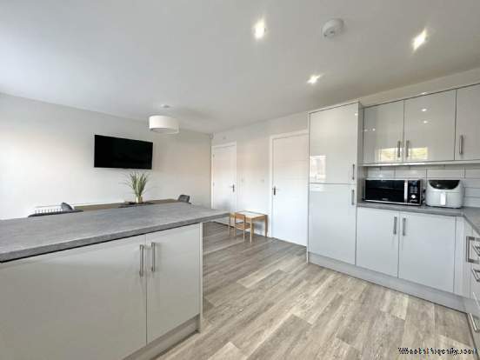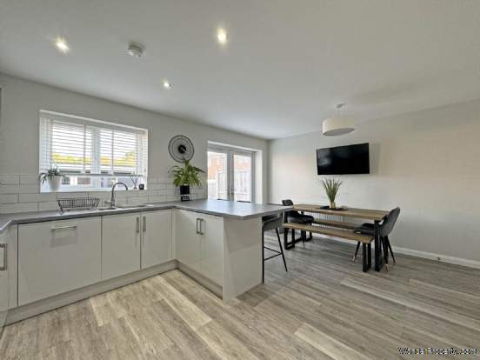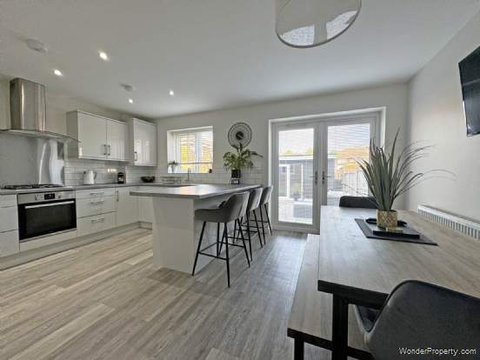4 bedroom property for sale in Oldham
Price: £360,000
This Property is Markted By :
Habitat Oldham
16 Rochdale Road, Royton, Oldham, Greater Manchester, OL2 6QJ
Property Reference: 2088
Full Property Description:
Internally the property comprises of; entrance hallway, lounge with MEDIA WALL, spacious OPEN PLAN KITCHEN/DINER and ground floor WC. To the first floor you will find two LARGE DOUBLE BEDROOMS, a further GOOD SIZED DOUBLE BEDROOM and a beautiful family bathroom. Occupying the top floor of the property you will find the star of the show - the MASTER SUITE. This level boasts a WALK IN WARDROBE, a LARGE BEDROOM with ample space for a SUPER KING BED and a private ENSUITE SHOWER ROOM.
Externally to the rear the property has a PEACEFUL GARDEN fitted with stylish INDIAN STONE PAVING and artificial grass. Here you will also find the FABULOUS, PURPOSE BUILT GARDEN ROOM that the current owners use as an incredible home gym space!
To the front of the property off street parking is afforded via the PRIVATE TWO CAR DRIVEWAY.
EPC RATING B
Entrance Hallway
The stylish Tiffany blue UPVC front door opens into a good sized entrance hallway, with stairs leading through to the first floor and an internal door leading to the lounge.
Lounge - 4.83m (15'10") x 3.65m (12'0")
This bright and airy lounge located to the front of the property offers the perfect space for the family to unwind after a long day. Boasting a feature media wall to the right hand side perfect for family movie nights! To the rear an internal door leads through to the kitchen/diner.
Kitchen / Dining Room - 5.11m (16'9") x 4.07m (13'4")
Located to the rear of the property, this fabulous family space is sure to be the heart of the home! The space boasts ample room for a family dining table plus a large island for informal breakfast dining, and is fitted with double patio doors leading to the rear garden offering the opportunity for alfresco dining in the warmer evening. Featuring a range of wall and base units plus integrated oven/hob/extractor fan, fridge freezer, dishwasher, washing machine and tumble dryer.
W.C - 1.76m (5'9") x 1.02m (3'4")
Located just off of the kitchen, a handy ground floor WC fitted with a toilet and hand basin with splashback tiling.
Master Bedroom - 6.05m (19'10") x 4.01m (13'2")
The room with all of the wow factor! Occupying the top floor of the property, this generous master bedroom boasts a private en-suite bathroom and separate walk in wardrobe space. This tranquil space is fitted with a feature dormer window allowing ample natural light to flood the space.
Ensuite - 3.11m (10'2") x 1.71m (5'7")
Located just off of the master bedroom, a modern & stylish en suite bathroom fitted with a generous shower cubicle, vanity unit, hand basin and toilet. The space also benefits from a fitted Velux window to allow natural light to fill the space.
Walk in wadrobe - 1.91m (6'3") x 1.12m (3'8")
Located just off of the second floor landing a generous storage room currently used as a walk in wardrobe, with a door through to the large eaves storage space.
Bedroom Two - 4.07m (13'4") x 2.61m (8'7")
A large second bedroom located on the first floor providing ample space for a king size bed, located to the rear of the property.
Bedroom Three - 3.08m (10'1") x 2.67m (8'9")
A generous double bedroom to the front of the property on the first floor, boasting a good sized fitted double wardrobe to one wall.
Bedroom Four - 2.97m (9'9") x 2.43m (8'0")
A handy double bedroom to the rear of the property on the first floor, currently utilised as a second walk in wardrobe space.
Family Bathroo
Property Features:
- Garden Room - Ideal For Home Business Use
- Extensive Master Bedroom Suite
- Four Generous Bedrooms
- Accommodation Set Over Three Floors
- Turn Key Condition
- Sought After Location
- Four Double Bedrooms
- Ground Floor WC
- Garden
- Driveway
Property Brochure:
Click link below to see the Property Brochure:
Energy Performance Certificates (EPC):
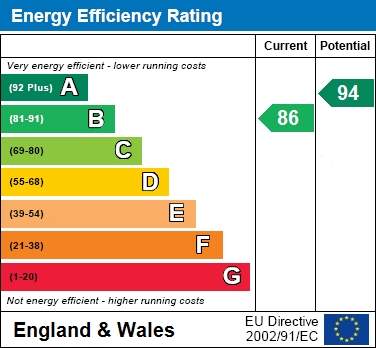
Floorplans:
Click link below to see the Property Brochure:Agent Contact details:
| Company: | Habitat Oldham | |
| Address: | 16 Rochdale Road, Royton, Oldham, Greater Manchester, OL2 6QJ | |
| Telephone: |
|
|
| Website: | http://www.habitat-oldham.co.uk |
Disclaimer:
This is a property advertisement provided and maintained by the advertising Agent and does not constitute property particulars. We require advertisers in good faith to act with best practice and provide our users with accurate information. WonderProperty can only publish property advertisements and property data in good faith and have not verified any claims or statements or inspected any of the properties, locations or opportunities promoted. WonderProperty does not own or control and is not responsible for the properties, opportunities, website content, products or services provided or promoted by third parties and makes no warranties or representations as to the accuracy, completeness, legality, performance or suitability of any of the foregoing. WonderProperty therefore accept no liability arising from any reliance made by any reader or person to whom this information is made available to. You must perform your own research and seek independent professional advice before making any decision to purchase or invest in overseas property.
