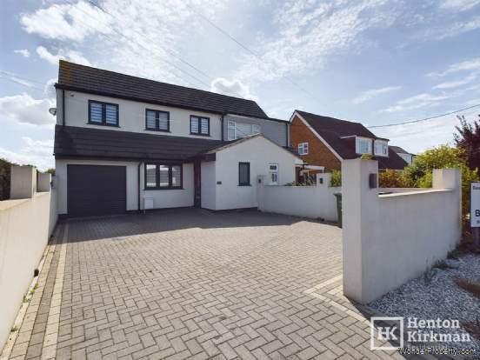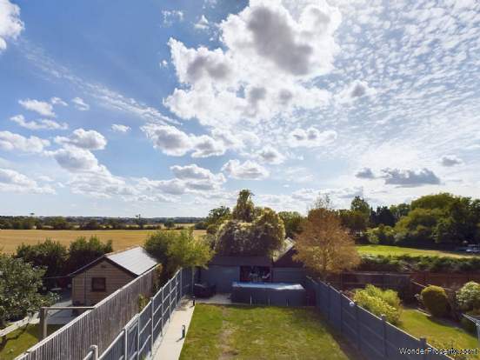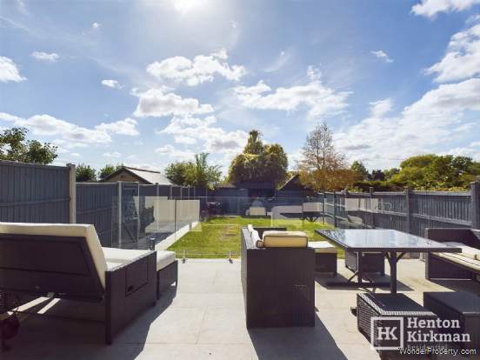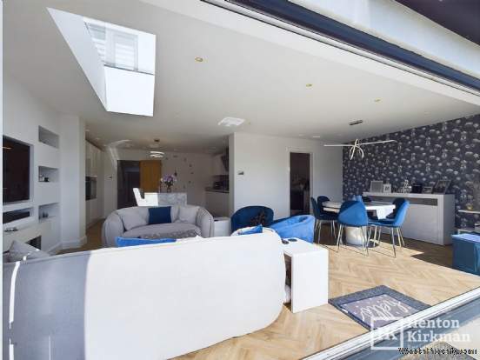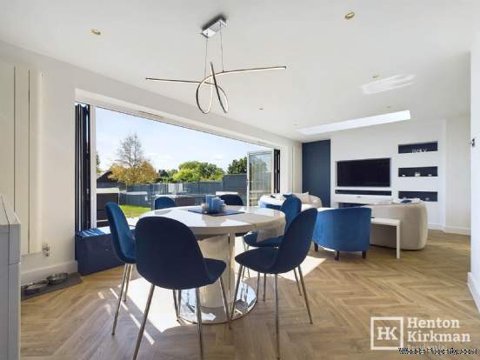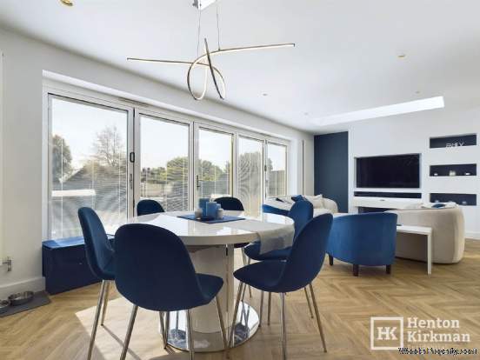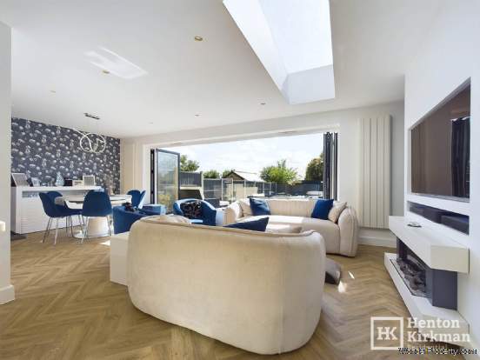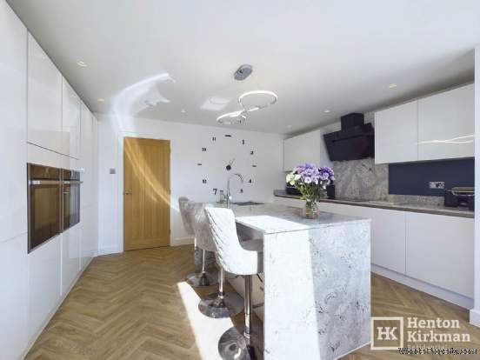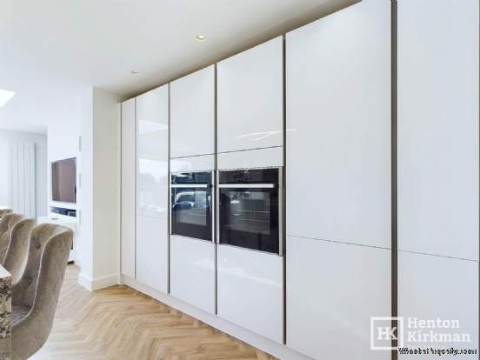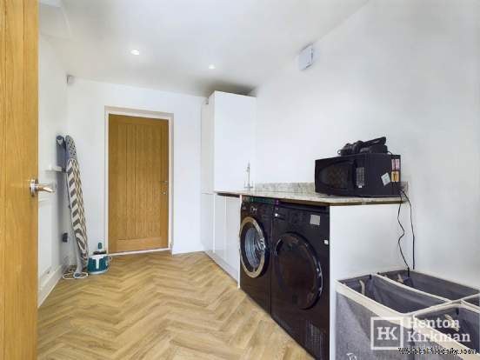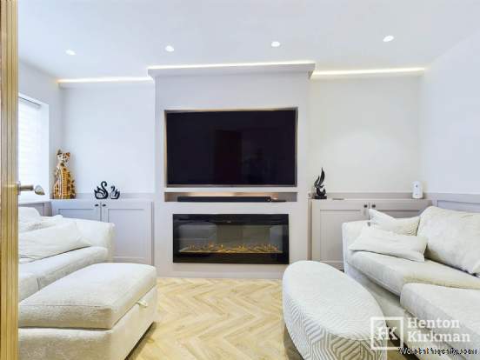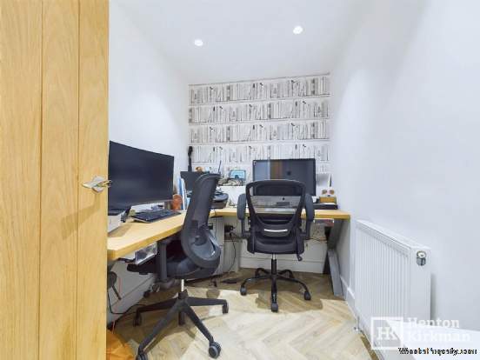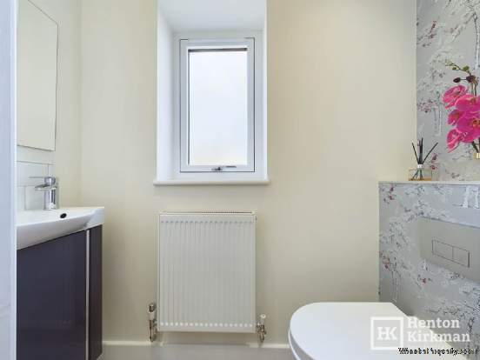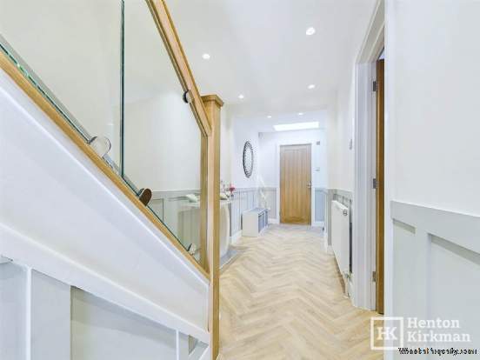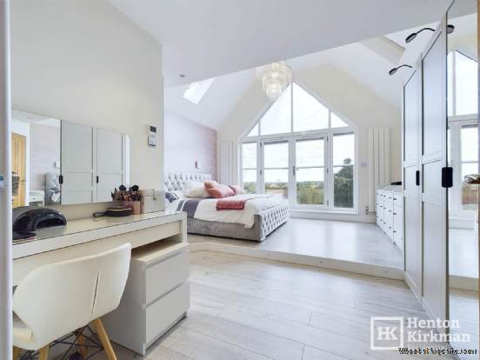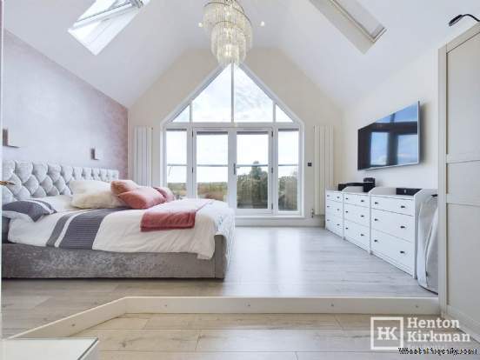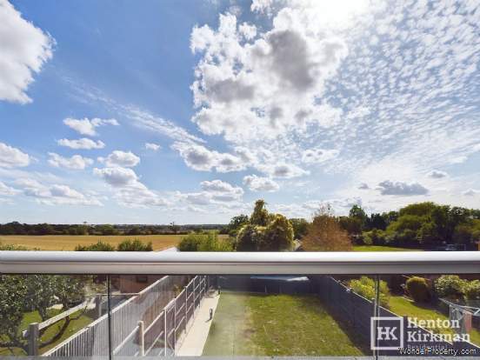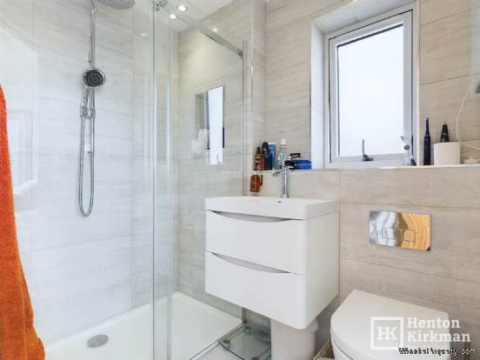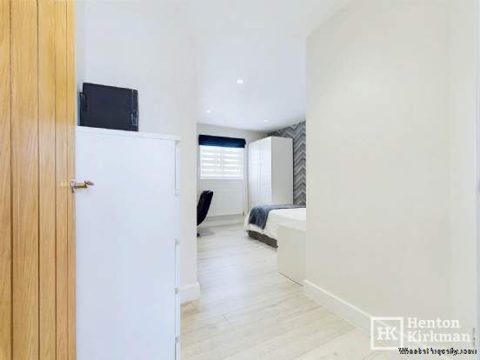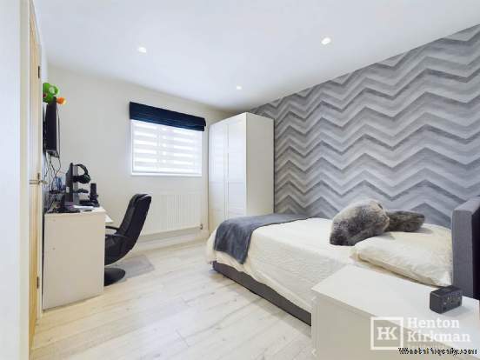4 bedroom property for sale in Billericay
Price: £725,000
This Property is Markted By :
Henton Kirkman Residential
The Horseshoes, 137a High Street, Billericay, Essex, CM12 9AB
Property Reference: 953
Full Property Description:
The property is situated in the village of Great Burstead on the periphery of of the Town, Billericay High Street (the Railway Station at the other end) is just a short 1.4 mile drive away plus, it`s just 2.3 miles to the slip road onto the A127 heading to Southend.
Inside, the beautifully presented ground floor accommodation briefly comprises a 25ft long Hall with gorgeous `Light Oak` effect flooring which extends throughout the ground floor, a swish ground floor WC room, separate Lounge/Snug, Study and the aforementioned open plan Kitchen/Dining/Family Room with an adjacent larger than average Utility Room.
Upstairs is equally well presented with the `wow` Master Bedroom Suite, two further lovely big double bedrooms sharing use of a beautifully appointed `Jack & Jill` Ensuite Shower room and a fourth bedroom essentially having the luxury main Family Bathroom to itself.
There are super features a-plenty throughout this modern home including stylish streamlined `Linear` Fireplaces in the Lounge and Family Room, beautiful Cambrian Quartz workshops on the White Gloss `handleless` units in the gorgeous all-integral Kitchen, integrated blinds within the Bi-folding Door System, feature LED lighting in some of the rooms, underfloor heating in the bathrooms, a Vaillant 937 Boiler, modern double glazing and a 3-Car drive in addition to the longer than average integral Garage.
The Accommodation in more detail:
HALL 25ft x 5ft`8" (7.62 m x 1.73 m)
An inviting first impression, well decorated with the soft, calming light green/grey of the painted panelling picking up perfectly with the `Light Oak` effect `herringbone` design high-quality vinyl flooring (which extends on throughout the ground floor) and the equally high quality woven stair runner carpet with chrome stair rods running up the white painted stair treads and risers - a nice look.
The understairs cupboard is surprisingly large and a skylight streams down light around the front door area.
GROUND FLOOR WC ROOM 6ft x 2ft`7" (1.83 m x 0.79 m)
Refitted with a smart `dark grey gloss` wall hung Vanity unit and a back-to-wall WC with an attractive feature wallpapered wall behind it.
A front facing obscure glass window provides natural light.
LOUNGE 14ft 2" x 9ft`1" (4.32 m x 2.77 m)
The perfect cosy snug, this front room features an LED top lit Media Wall incorporating a recess for a very large Flat screen TV and below, a sleek remote controlled electric Linea Fire.
STUDY 9ft x 6ft (2.74 m x 1.83 m)
The perfect study, gaming room or playroom
OPEN PLAN KITCHEN/DINING/FAMILY ROOM
This contemporary living space offers adaptability and multifunctional use. Whether socialising, relaxing, dining, catching up on emails or cooking, this stunning open plan Hub-of-the-Home area creates one space designed to be used for every part of family life.
For the purposes of description, we shall divide the area into two - the kitchen and the dining/family room
KITCHEN AREA 15ft2" x 12ft`2" (4.62 m x 3.71 m)
Fitted with a range of white gloss `handleless` units topped with beautiful `Summerhill Cambria Quartz` worktops and incorporating a host of built-in and integrated appliances for the keen cook. These comprising a NEFF Indu
Property Features:
These have yet to be provided by the Agent
Property Brochure:
Click link below to see the Property Brochure:
Energy Performance Certificates (EPC):
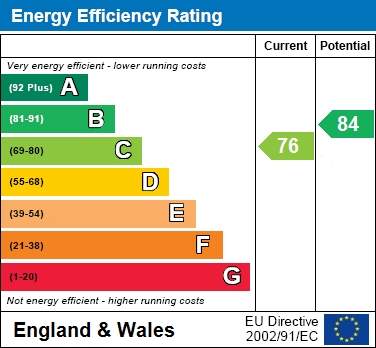
Floorplans:
Click link below to see the Property Brochure:Agent Contact details:
| Company: | Henton Kirkman Residential | |
| Address: | The Horseshoes, 137a High Street, Billericay, Essex, CM12 9AB | |
| Telephone: |
|
|
| Website: | http://www.hentonkirkman.co.uk |
Disclaimer:
This is a property advertisement provided and maintained by the advertising Agent and does not constitute property particulars. We require advertisers in good faith to act with best practice and provide our users with accurate information. WonderProperty can only publish property advertisements and property data in good faith and have not verified any claims or statements or inspected any of the properties, locations or opportunities promoted. WonderProperty does not own or control and is not responsible for the properties, opportunities, website content, products or services provided or promoted by third parties and makes no warranties or representations as to the accuracy, completeness, legality, performance or suitability of any of the foregoing. WonderProperty therefore accept no liability arising from any reliance made by any reader or person to whom this information is made available to. You must perform your own research and seek independent professional advice before making any decision to purchase or invest in overseas property.
