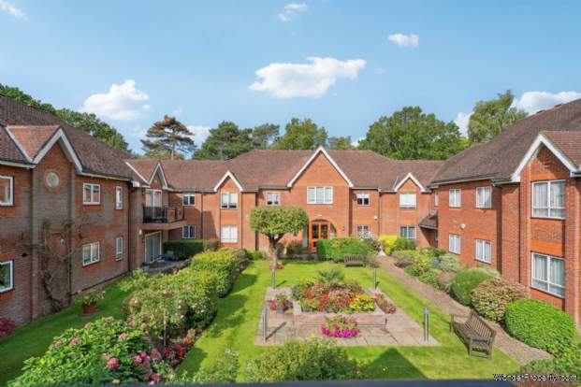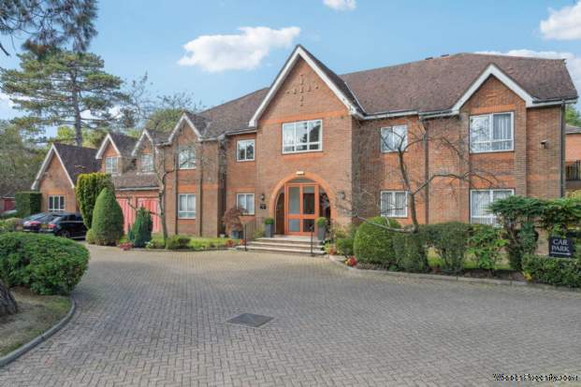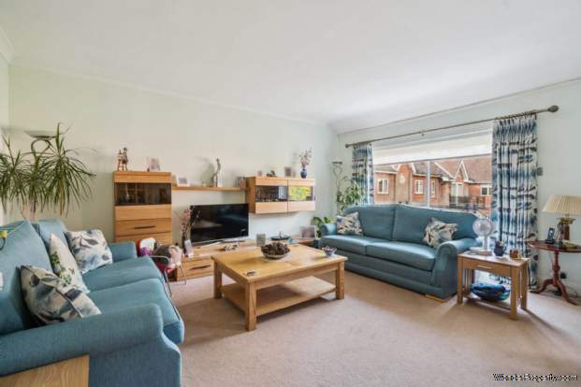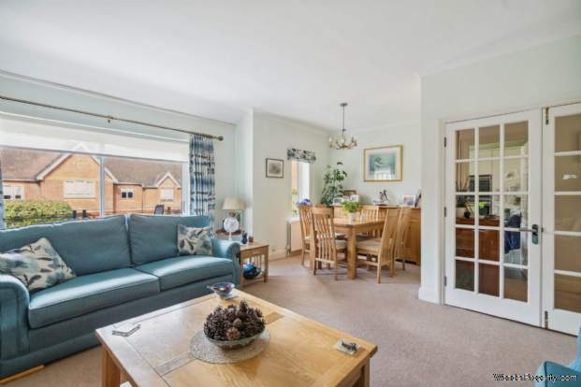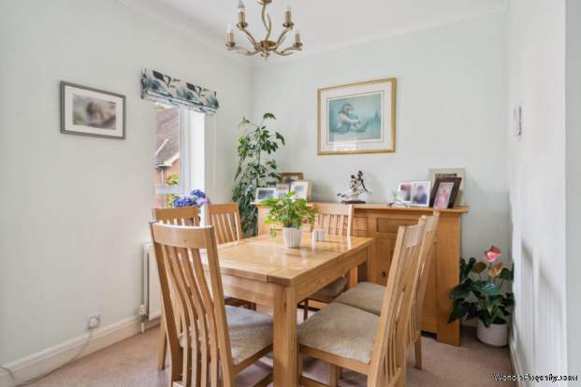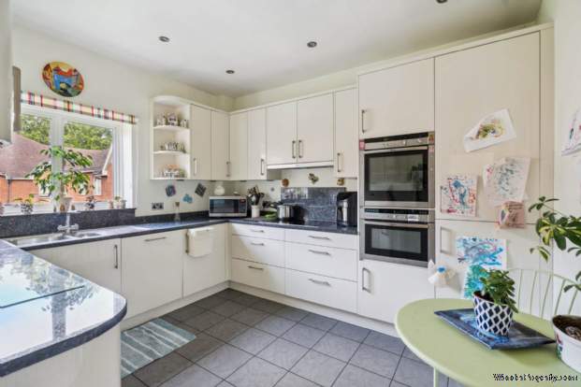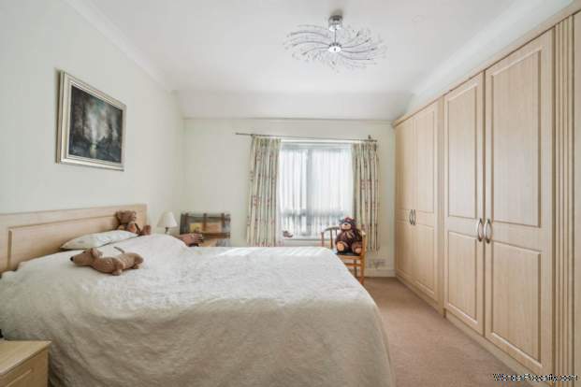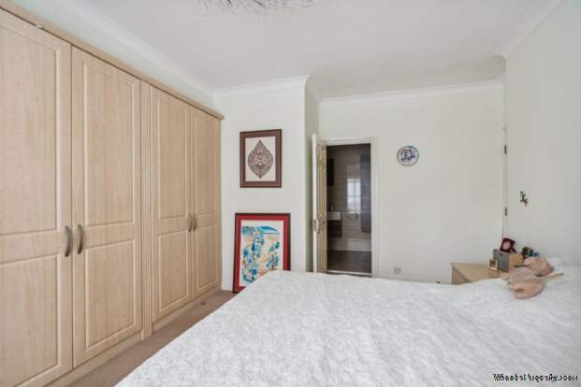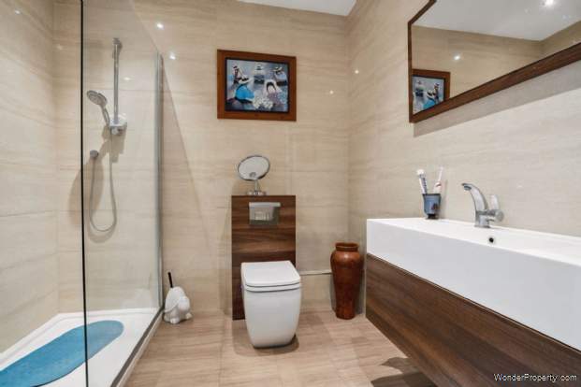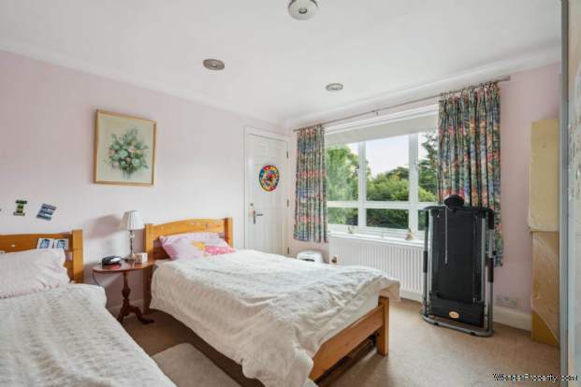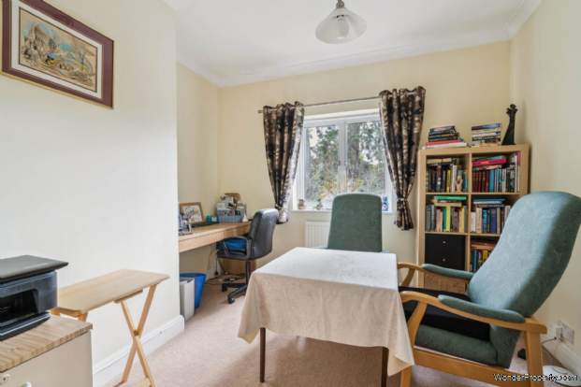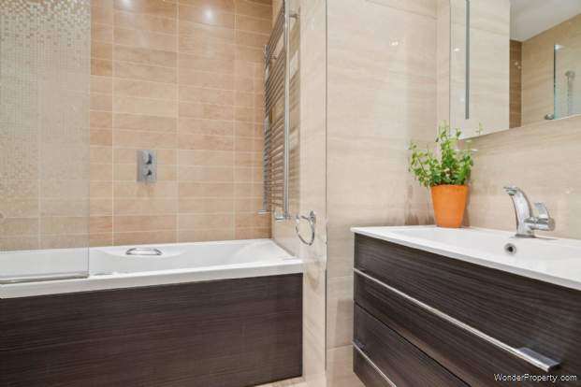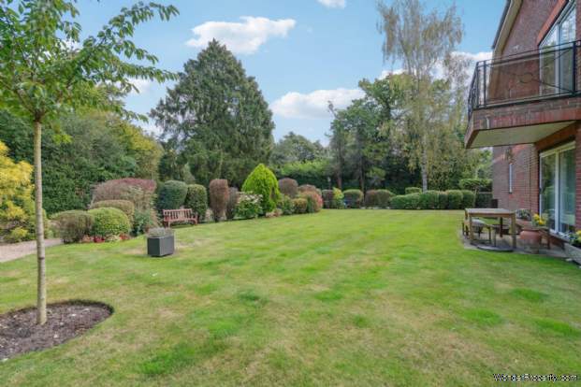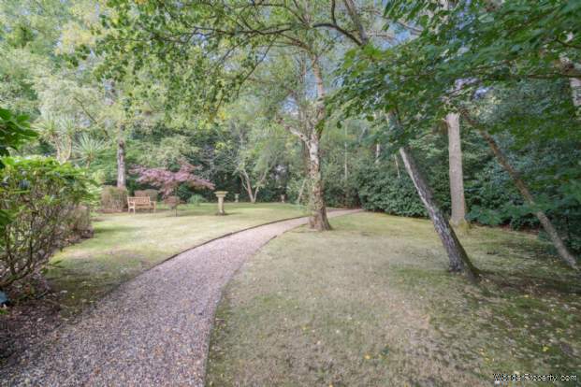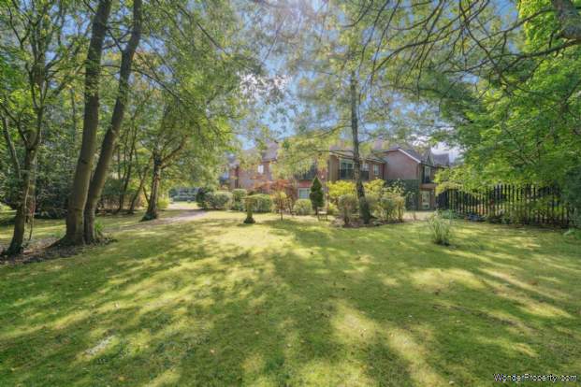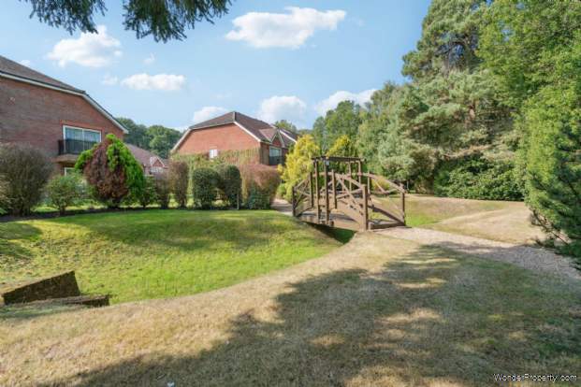3 bedroom property for sale in Bushey
Price: £750,000
This Property is Markted By :
Churchills
72 High Street, Bushey, Hertfordshire, WD23 3HE
Property Reference: 15716
Full Property Description:
COMMUNAL ENTRANCE
Entry phone system, staircase to first floor
ENTRANCE HALL
Coat cupboard, utility cupboard with lino flooring, wall mounted gas fired central heating boiler, plumbing for washing machine, loft hatch, additional storage cupboard
LOUNGE/ DINING ROOM - 20'2" (6.15m) x 16'8" (5.08m)
Entry phone system, double glazed windows and sliding doors leading on to the balcony
KITCHEN/ BREAKFAST ROOM - 11'8" (3.56m) x 11'7" (3.53m)
Range of wall and base units, granite working surfaces, stainless steel 1.5 bowl sink unit with drainer and insinkerator, fitted Neff appliance including electric hob with extractor over, electric oven, microwave/ combination oven, fridge freezer and dishwasher, space for breakfast table, inset spotlights, tiled effect Amtico flooring, double glazed windows overlooking the gardens
BEDROOM 1 - 14'9" (4.5m) x 12'7" (3.84m)
Built in wardrobes along one wall, double glazed window to the front aspect, door to ensuite
ENSUITE SHOWER ROOM
Modern shower room with walk in shower, wc with concealed cistern, wall hung vanity unit with wash hand basin, wall hung cupboard, chrome towel rail, fully tiled walls, Amtico flooring
BEDROOM 2 - 11'10" (3.61m) x 11'9" (3.58m)
Double glazed window to the front aspect, inset spotlights, wardrobe cupboard
BEDROOM 3 - 10'7" (3.23m) x 9'11" (3.02m)
Double glazed window to the front aspect
BATHROOM
Panelled bath with hand held shower attachment, glass shower screen, wall hung vanity unit incorporating wash hand basin with cupboard under, fitted wall mirror, chrome ladder radiator, fully tiled walls, Amtico flooring
OUTSIDE
COMMUNAL GARDENS
Immaculate communal gardens surround the development
GARAGE - 18'0" (5.49m) x 9'4" (2.84m)
Garage No4 within the development
PARKING
Ample parking within the development
LEASE DETAILS
The vendor informs us that they own a Share of the Freehold
Service Charge ?240 per month and includes Building Insurance
COUNCIL TAX
Hertsmere Borough Council, Tax Band G, ?3572.04 2024/2025
Notice
We have prepared these particulars as a general guide of the property and they are not intended to constitute part of an offer or contract. We have not carried out a detailed survey of the property and we have not tested any apparatus, fixtures, fittings, or services. All measurements and floorplans are approximate, and photographs are for guidance only, and these should not be relied upon for the purchase of carpets or any other fixtures or fittings.
Lease details, service charges and ground rent (where applicable) have been provided by the client and should be checked and confimed by your solicitor prior to exchange of contracts.
Utilities
Electric: Mains Supply
Gas: Mains Supply
Water: Mains Supply
Sewerage: Mains Supply
Broadband: ADSL
Telephone: Landline
<
Property Features:
- Spacious 3 Bed 2 Bath Apartment
- Entry Phone System
- 20ft Living/ Dining Room With Balcony
- Kitchen/ Breakfast Room With Fitted Neff Appliances
- Amtico Flooring in Kitchen & Bathrooms
- Immaculately Presented Communal Gardens
- Garage & Ample Parking Within The Development
- Energy Rating: C
Property Brochure:
Click link below to see the Property Brochure:
Energy Performance Certificates (EPC):
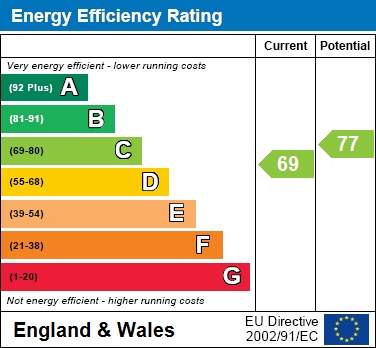
Floorplans:
Click link below to see the Property Brochure:Agent Contact details:
| Company: | Churchills | |
| Address: | 72 High Street, Bushey, Hertfordshire, WD23 3HE | |
| Telephone: |
|
|
| Website: | http://www.churchillsbushey.co.uk |
Disclaimer:
This is a property advertisement provided and maintained by the advertising Agent and does not constitute property particulars. We require advertisers in good faith to act with best practice and provide our users with accurate information. WonderProperty can only publish property advertisements and property data in good faith and have not verified any claims or statements or inspected any of the properties, locations or opportunities promoted. WonderProperty does not own or control and is not responsible for the properties, opportunities, website content, products or services provided or promoted by third parties and makes no warranties or representations as to the accuracy, completeness, legality, performance or suitability of any of the foregoing. WonderProperty therefore accept no liability arising from any reliance made by any reader or person to whom this information is made available to. You must perform your own research and seek independent professional advice before making any decision to purchase or invest in overseas property.
