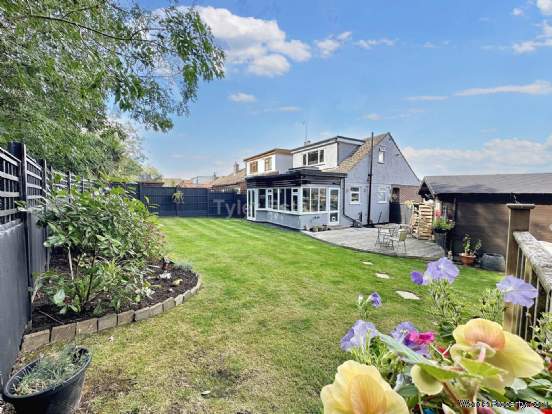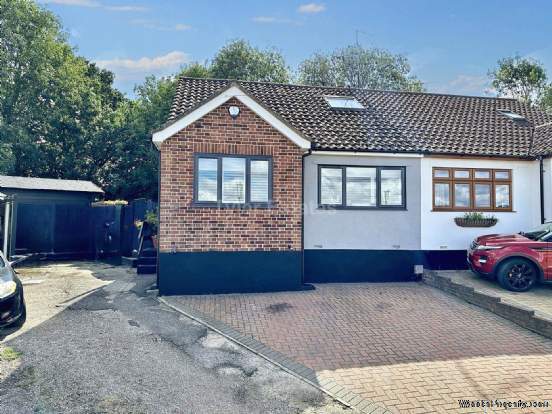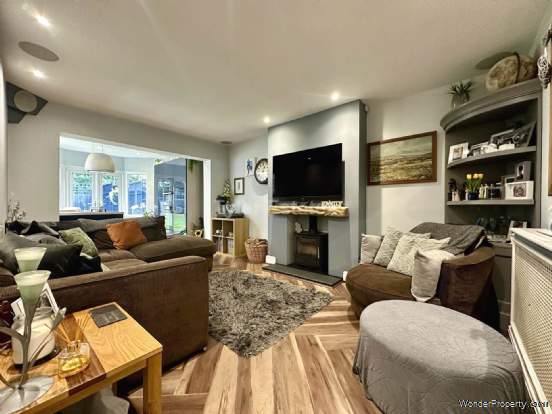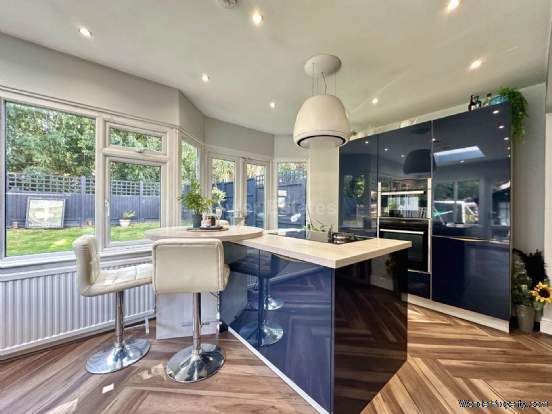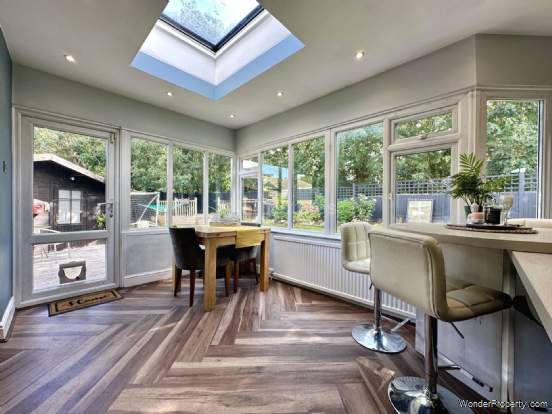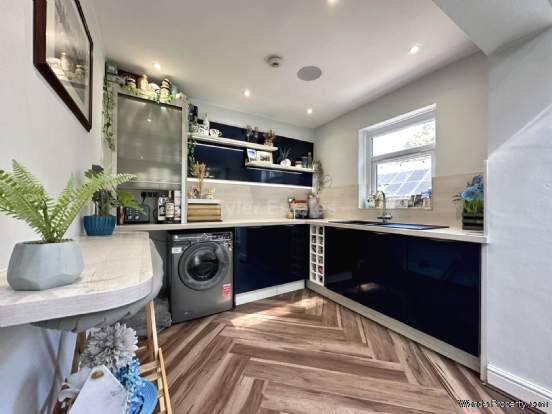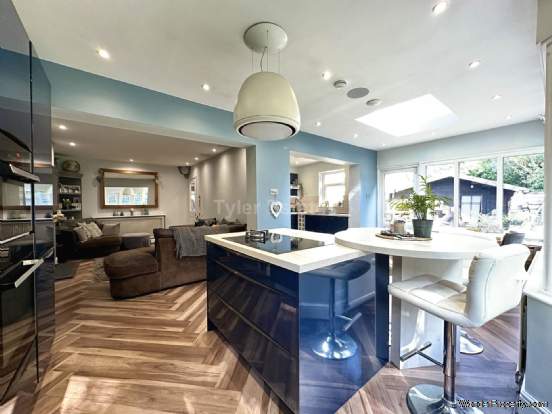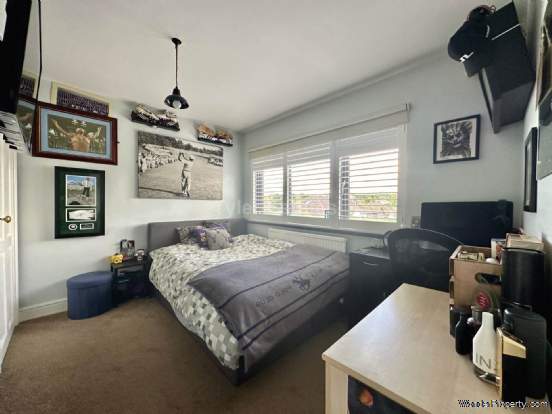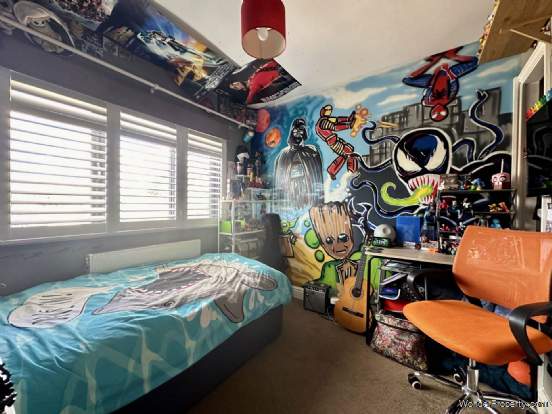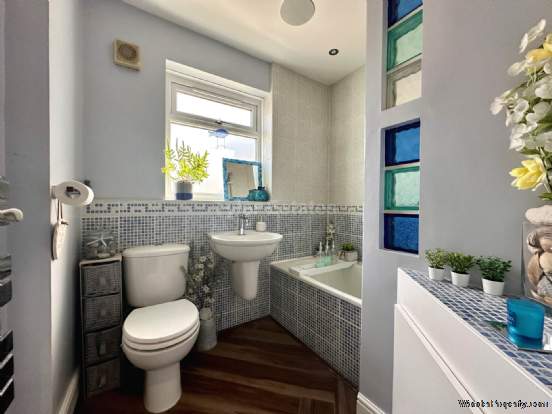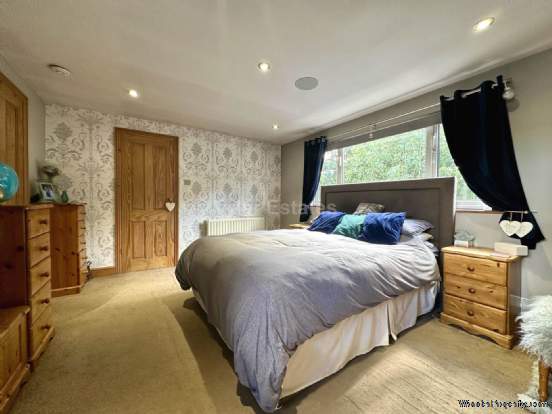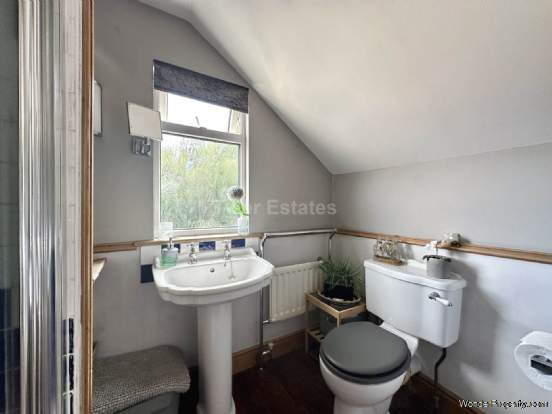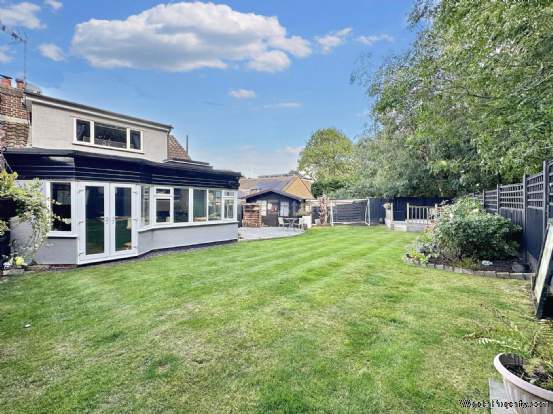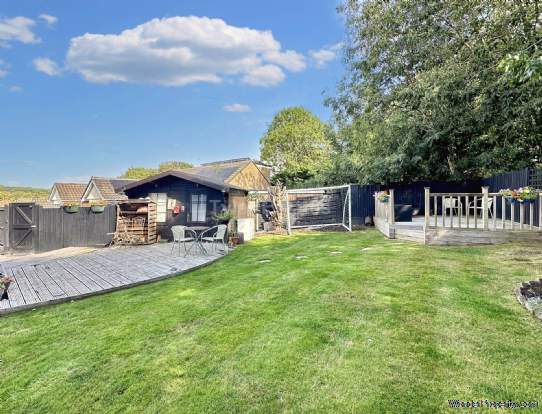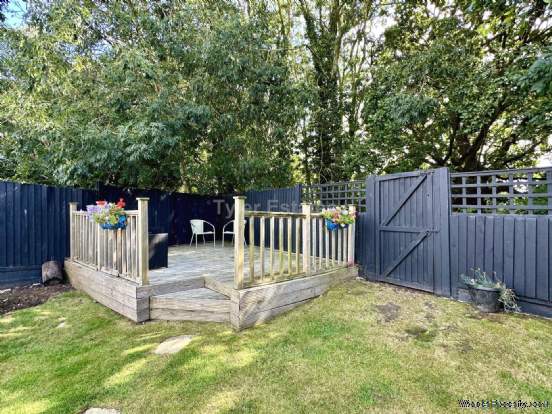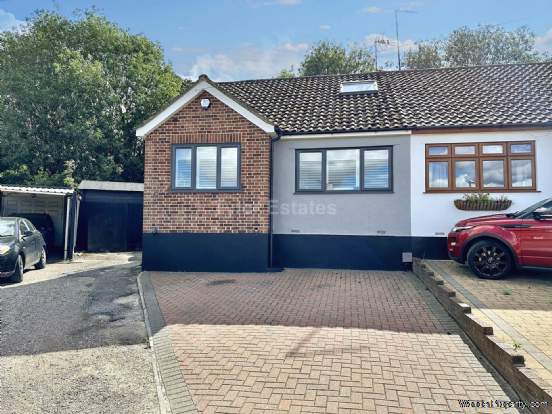3 bedroom property for sale in Billericay
Price: £540,000
This Property is Markted By :
Tyler Estates
7 Grange Parade, Grange Road, Billericay, Essex, CM11 2RF
Property Reference: 3145
Full Property Description:
This modernised family home is nestled in a corner position of a quiet cul-de-sac yet conveniently just a 20 minute walk to Billericay High Street and mainline rail station taking you to London Liverpool Street in approximately 35 minutes. Good` rated catchment schools of Sunnymede Infant and Junior schools as well as the Billericay School are all within easy reach along with Mill Meadow Nature Reserve, a 90 acre site with walks directly through fields and woodland to the rear of Billericay High Street.
Deceptive from the outside, this extended home delivers over 1100 ft.? of accommodation spread across the two floors. The homely open plan living space is all set to the rear aspect with views of the garden and abundant wildlife to the woodland area beyond. An initial lounge area is graced with cosy log burner with stylish wooden mantle over and practical contemporary herringbone wood effect flooring flowing continuously through from the entrance hall. Extending from here and all open plan is the kitchen family room, a real hub of the home, its central island with offset circular breakfast bar, separate space for more formal dining and further kitchen area for the more practical utilities. French doors open to the garden and as well as windows all round and skylights to the vaulted ceiling throw in an abundance of light, making this a great social space for entertaining. The stylish high gloss kitchen units incorporate all integrated appliances including eye-level combination microwave and oven, fridge freezer, wine/beer cooler and dual fuel five ring hob to the island with moon extractor and light over. In addition, an integrated dishwasher is found in the utility section of the kitchen. This area is complete with sliding unit exposing a coffee bar and stylish under lit shelving. It is worth noting that a Sonos sound system is centrally wired with speakers found throughout the home including the main family area, bathrooms and master bedroom.
Two bedrooms are available to the ground floor with immediate access from the hall with large in-built under stair storage. The ground floor family bathroom is fitted with a white suite comprising of bath with shower over and feature glass block tiled wall, wall hung hand basin and WC.
The spacious primary bedroom to the first floor delivers double opening doors from the landing area with its Velux window to the front where you can admire the distant green views of Billericay`s iconic Norsey Woods and space for additional storage options. Features of this room include walk in wardrobe storage and en-suite shower.
Externally, you will find parking for two cars to the block paved drive to the front and additional parking space to the side. Gated access from here takes you through to this delightful corner plot with initial deck with shed storage and further raised deck to the rear and tree lined backdrop. The remainder is laid to lawn with some established borders.
This home is double glazed throughout with heating and hot water supplied by the combi gas boiler.
Accommodation specification:
Entrance Hall
Living Room 15`5 x 10`6 (4.70m x 3.20m)
Dining Area 19`8 x 8`6 (5.99m x 2.59m)
Kitchen Area 8`10 x 7`8 (2.69m x 2.34m)
Bedroom Two 10`6 x 8`6 (3.20m x 2.59m)
Bedroom Three 8`10 x 8`5 (2.69m x 2.57m)
Family Bathroom
First Floor Bedroom One 13`10 x 11`7 (4.22m x 3.53m)
En-Suite Shower room
Walk in wardrobe storage
Rear Garden
Drive with parking for two to the front and one space to the s
Property Features:
- Open plan living space
- Cul-de-sac position
- Woodland views to the rear
- Corner plot
- Large rear garden
Property Brochure:
Click link below to see the Property Brochure:
Energy Performance Certificates (EPC):
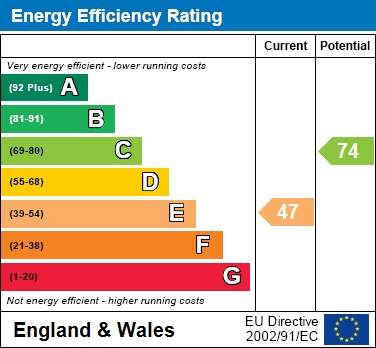
Floorplans:
Click link below to see the Property Brochure:Agent Contact details:
| Company: | Tyler Estates | |
| Address: | 7 Grange Parade, Grange Road, Billericay, Essex, CM11 2RF | |
| Telephone: |
|
|
| Website: | http://www.tylerestates.co.uk |
Disclaimer:
This is a property advertisement provided and maintained by the advertising Agent and does not constitute property particulars. We require advertisers in good faith to act with best practice and provide our users with accurate information. WonderProperty can only publish property advertisements and property data in good faith and have not verified any claims or statements or inspected any of the properties, locations or opportunities promoted. WonderProperty does not own or control and is not responsible for the properties, opportunities, website content, products or services provided or promoted by third parties and makes no warranties or representations as to the accuracy, completeness, legality, performance or suitability of any of the foregoing. WonderProperty therefore accept no liability arising from any reliance made by any reader or person to whom this information is made available to. You must perform your own research and seek independent professional advice before making any decision to purchase or invest in overseas property.
