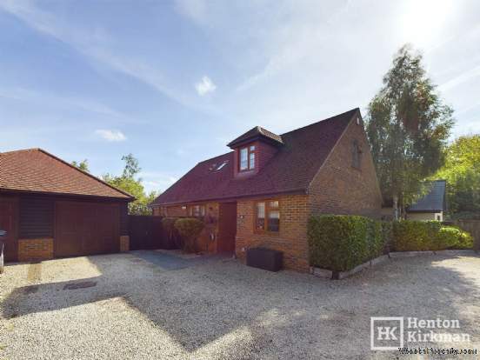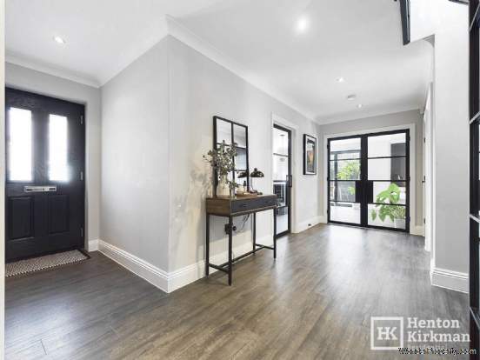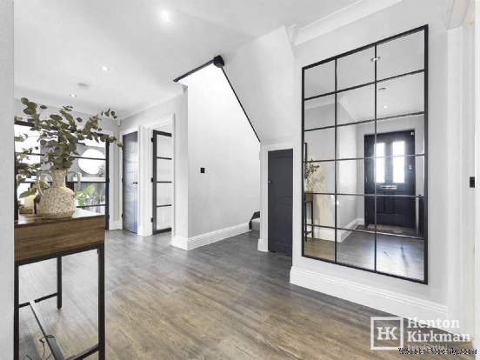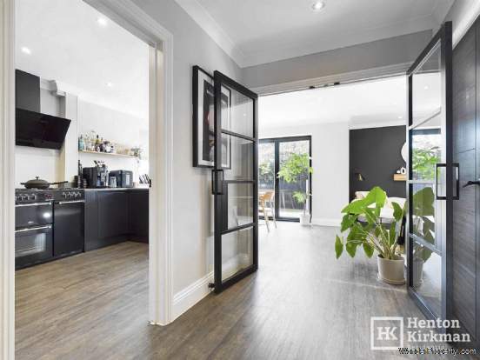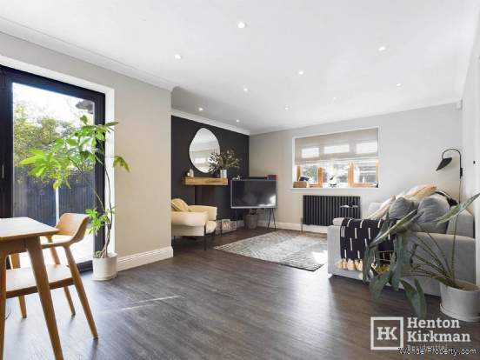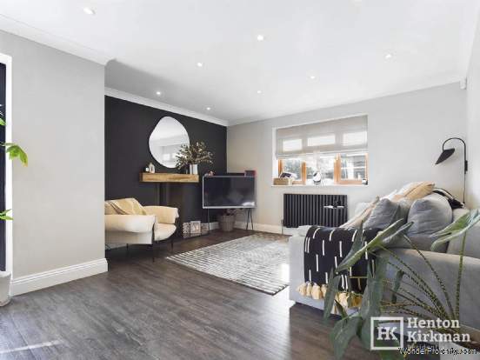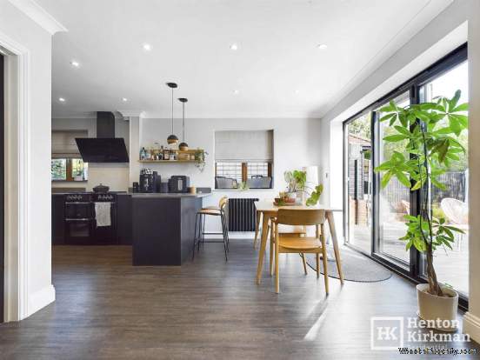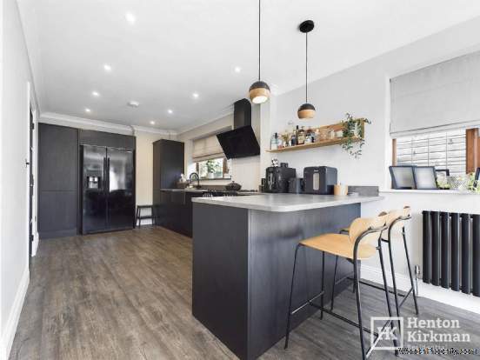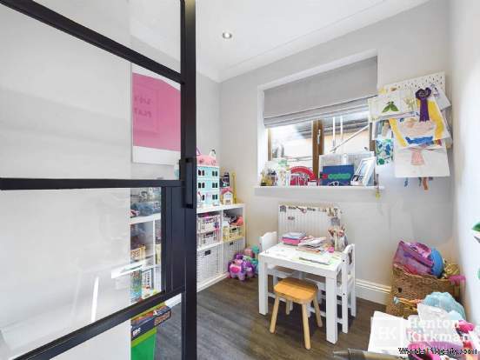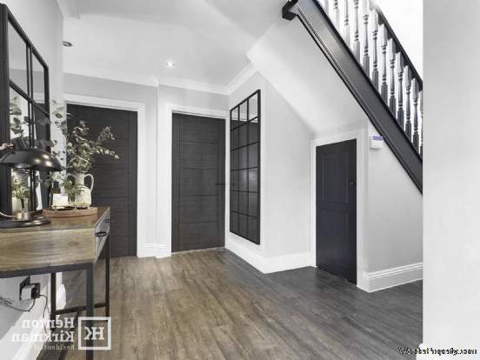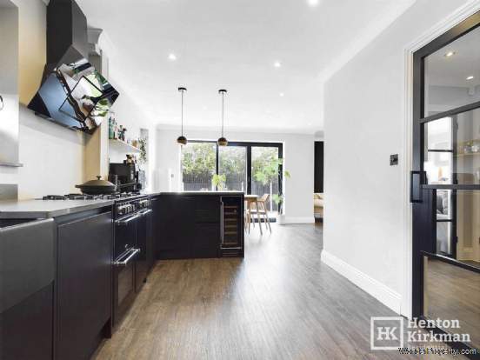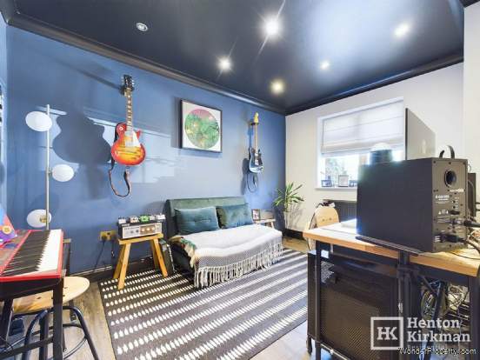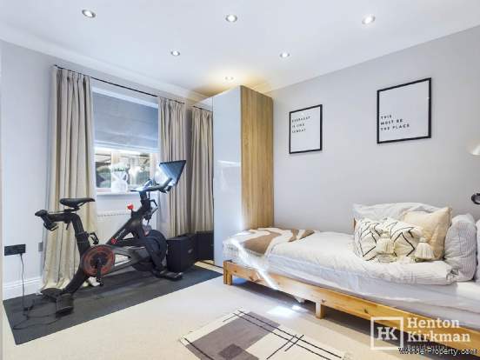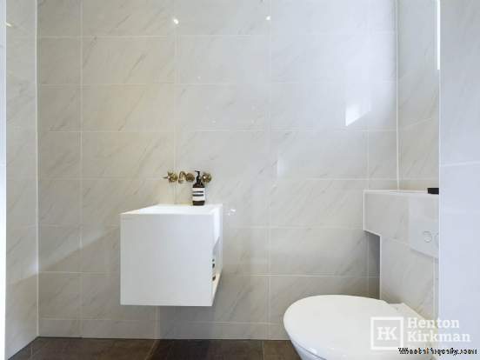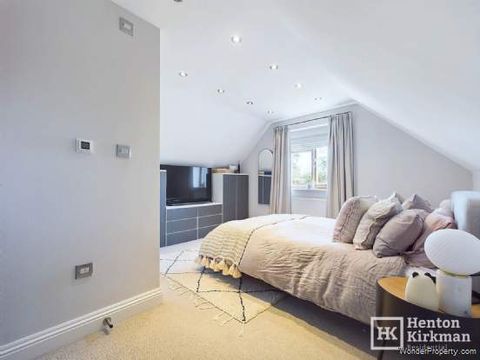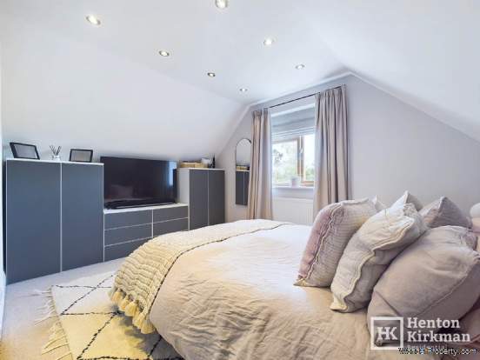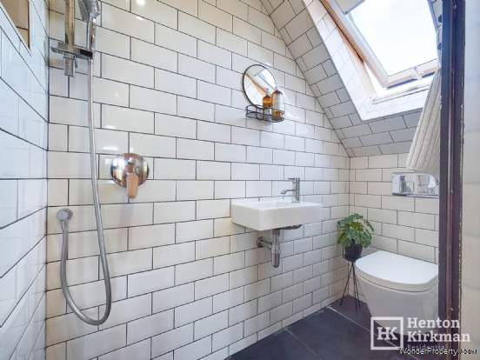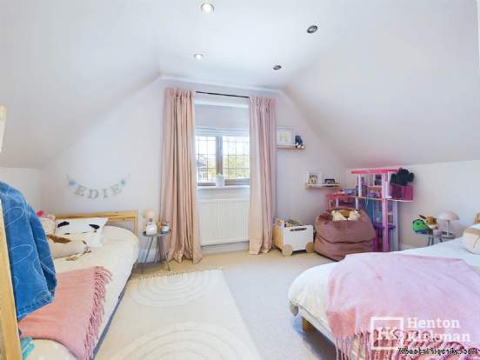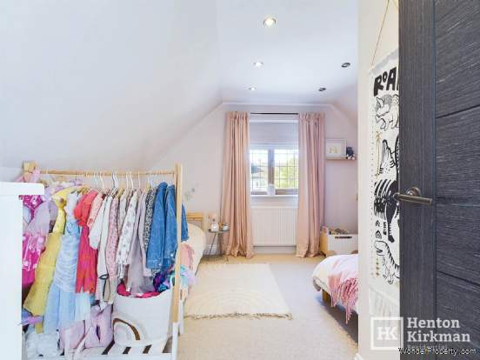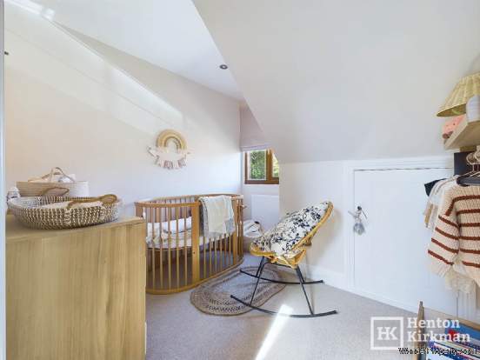4 bedroom property for sale in Billericay
Price: £725,000
This Property is Markted By :
Henton Kirkman Residential
The Horseshoes, 137a High Street, Billericay, Essex, CM12 9AB
Property Reference: 1718
Full Property Description:
Super-stylish, beautifully presented and very contemporary internal accommodation comprises an impressive L-shaped Hall with striking Amtico? `Spacia Blackened Spa Wood Wide Plank` flooring and gorgeous Italian internal doors, a large L-shaped open plan Kitchen/Dining/Family Room featuring sleek, bold `Black Ash` Kitchen units, a woodburning Stove in the Living area and bifold doors in the Dining Area leading out to the Garden, three further ground floor reception rooms (two of them big enough to be optional double bedrooms) and off one of the optional bedrooms is an Ensuite Wet Room/Ground Floor WC.
Upstairs are the three main bedrooms and family bathroom, the master bedroom also with its own ensuite wet room.
Features include a shiny black Range Cooker in the kitchen, which also has an integrated Dishwasher and Washing Machine, a new-last-year Worcester Boiler, very attractive split-level tiled patio, Electric Vehicle Charger and the larger than average 21ft x 9ft Garage itself.
The 53ft x 34ft Garden wraps round three sides of the house: providing a main Garden area, a strip of lawn down one side and another side patio between the House and its Garage.
This large house is situated along a pleasant residential street within the Sunnymede neighbourhood - developed in the 1920`s and just 0.9 mile walk (using the Daines Road/Crown Road short-cut) from Billericay Mainline Station, offering a fast and frequent service (35 minutes) to and from Westfield at Stratford and London Liverpool Street Station.
The property is also just a short 7-8 minute stroll from the neighbourhood shopping parade which includes a Tesco Express Convenience Store, and the local Sunnymede Infants & Junior Schools, which both have good OFSTED Reports, are literally `around the corner`. Mill Meadows Nature Reserve is also an easy walk and ideal for those with dogs or energetic kids.
The Accommodation in more detail:
HALL 17ft 1" x 12ft 2" narrowing to 6ft 2" (5.21 m x 0.66 m > 1.88 m)
A striking first impression with a confection of Amitico`s gorgeous `Blackened Oak` flooring (charcoal greys and darkened brown tones create a striking dark style), a blend of beautiful black framed glazed and solid black contemporary internal doors imported from Italy and the black painted staircase, complimenting perfectly with the white woodwork and Farrow & Ball`s subtle grey `Ammonite` on the walls.
The Amtico flooring extends into the open plan Kitchen/Dining/Living room and Study.
There is a full height cloaks cupboard in addition to an understairs cupboard, a stylish black column designer radiator and a set of black framed glass double doors swinging open and leading into the Living Room.
OPEN PLAN KITCHEN/DINING/FAMILY ROOM
Intertwining both the kitchen and living spaces has given this area of the ground floor a real sense of space and flow, not to mention additional light.
All in one but for the purposes of description we will divide this area into a Family/Dining Area and Kitchen Area:
FAMILY/DINING AREA 23ft 6" x 13ft 9" narrowing to 10ft 7" (7.16 m x 4.19 m > 3.23 m)
A set of bi-folding doors open straight on to the Patio, really bringing the outside in and further light floods in through three more windows (two in the living area, one in the kitchen area).
The focal point is the modern wood burning Stove in the feature fireplace.
KITCHEN AREA 13ft 3" x 8ft 10" (4.04 m X 2.69 m)
Uber-modern `Black Ash` kitchen units are topped with light grey slate effect Quartz for a striking visual impact - seriously good looking!
Property Features:
These have yet to be provided by the Agent
Property Brochure:
Click link below to see the Property Brochure:
Energy Performance Certificates (EPC):
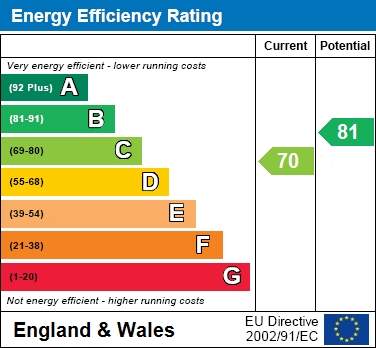
Floorplans:
Click link below to see the Property Brochure:Agent Contact details:
| Company: | Henton Kirkman Residential | |
| Address: | The Horseshoes, 137a High Street, Billericay, Essex, CM12 9AB | |
| Telephone: |
|
|
| Website: | http://www.hentonkirkman.co.uk |
Disclaimer:
This is a property advertisement provided and maintained by the advertising Agent and does not constitute property particulars. We require advertisers in good faith to act with best practice and provide our users with accurate information. WonderProperty can only publish property advertisements and property data in good faith and have not verified any claims or statements or inspected any of the properties, locations or opportunities promoted. WonderProperty does not own or control and is not responsible for the properties, opportunities, website content, products or services provided or promoted by third parties and makes no warranties or representations as to the accuracy, completeness, legality, performance or suitability of any of the foregoing. WonderProperty therefore accept no liability arising from any reliance made by any reader or person to whom this information is made available to. You must perform your own research and seek independent professional advice before making any decision to purchase or invest in overseas property.
