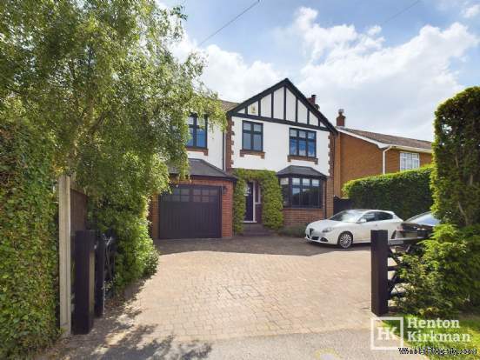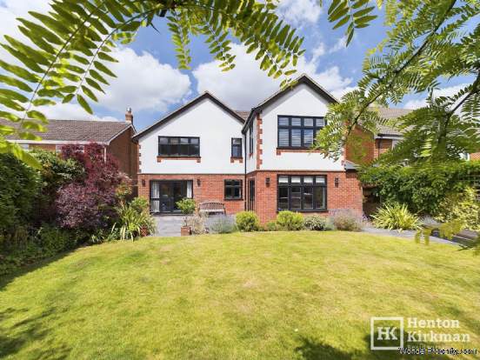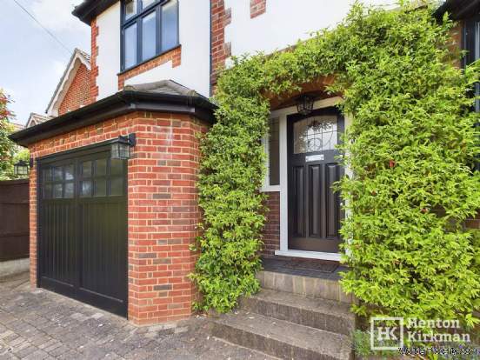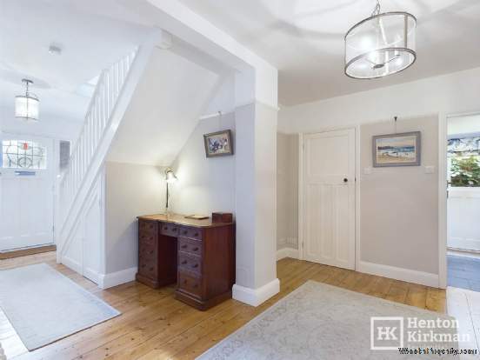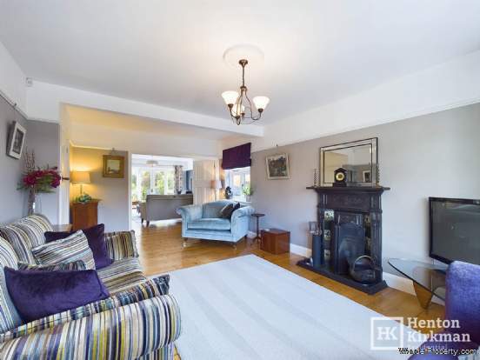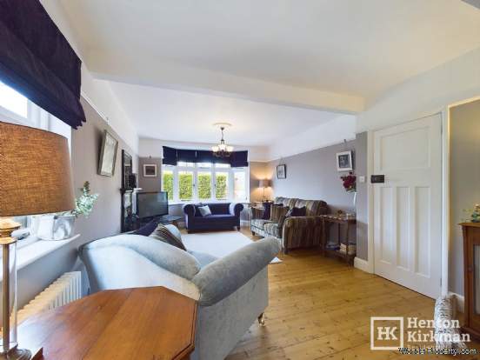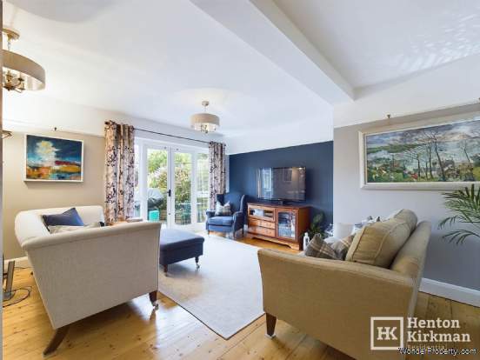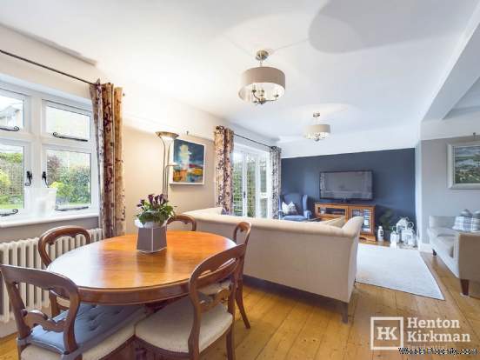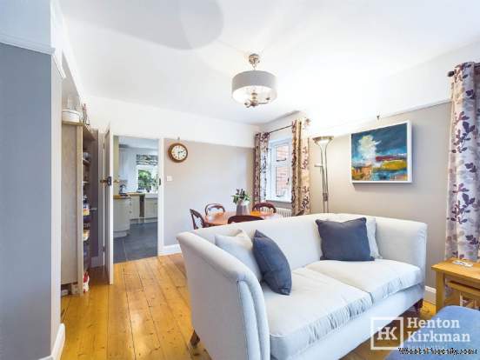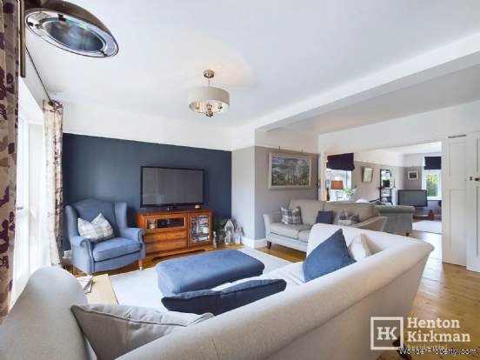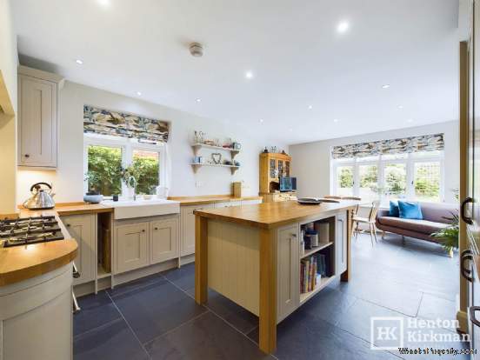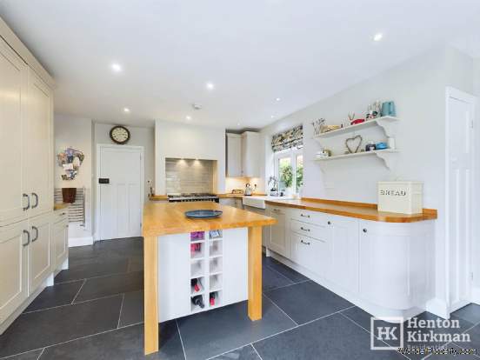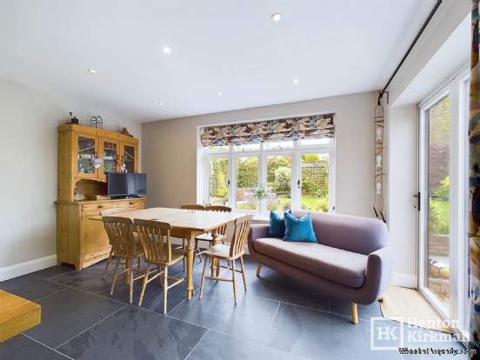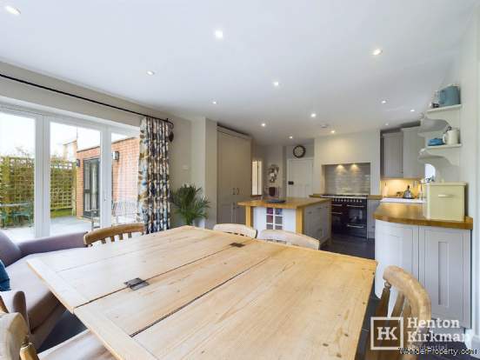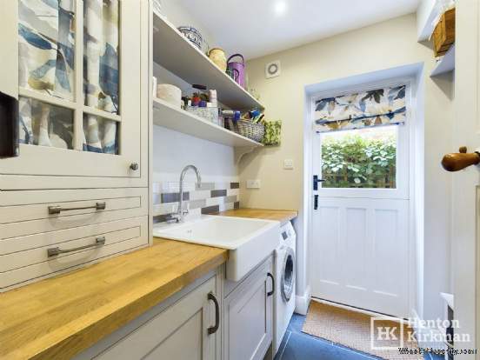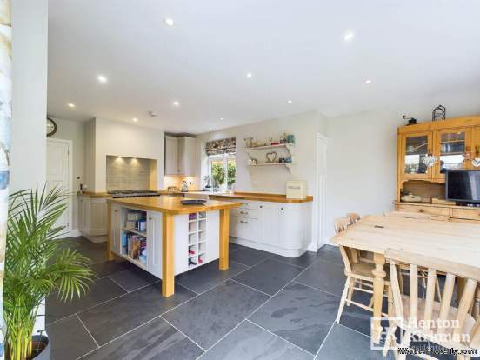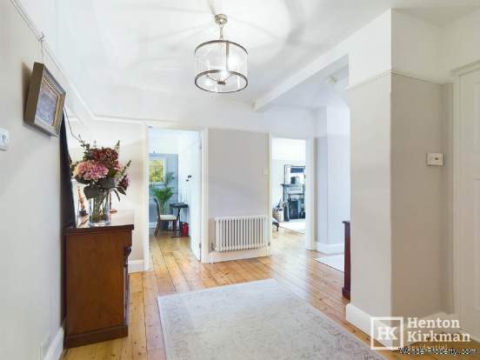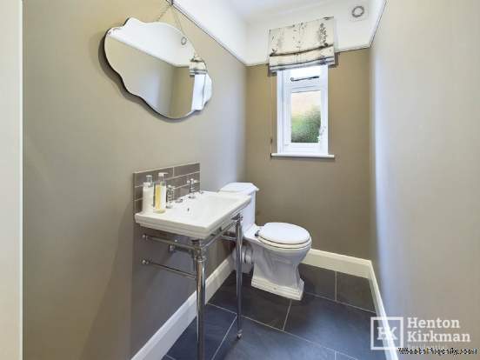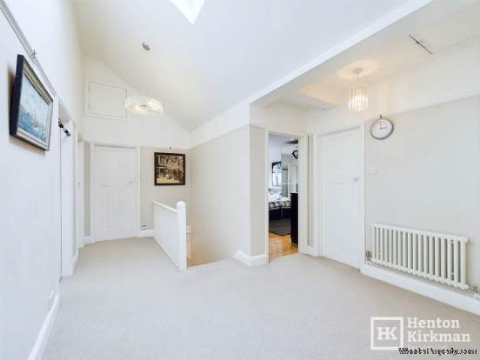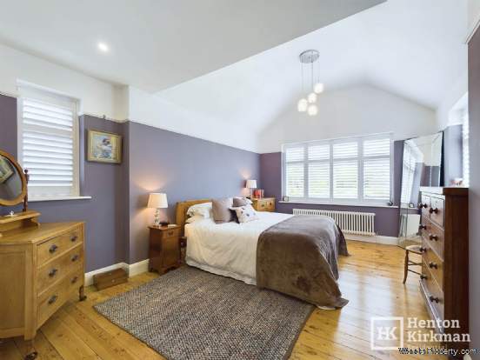5 bedroom property for sale in Billericay
Price: £1,195,000
This Property is Markted By :
Henton Kirkman Residential
The Horseshoes, 137a High Street, Billericay, Essex, CM12 9AB
Property Reference: 2474
Full Property Description:
With nearly 2500 ft.? of accommodation, this five bedroomed character home offers the level of space to comfortably accommodate the changing dynamics of a growing family.
Generously sized rooms are combined with a perfect blend of period features subtly mixed with a neutral d?cor chosen from the Farrow and Ball colour pallet, and tasteful quality modern styling such as smooth ceilings with downlighters create a warm and inviting atmosphere throughout the home.
Professional design in the extension ensures each area of this house is both practical and functional in its use. After the recessed porch, your eyes are drawn to the reception hall, featuring reclaimed wood flooring that connects the ground floor living spaces seamlessly with the kitchen/diner/day room, which opens up to the rear garden through bi-folding doors.
As expected, the charm continues harmoniously into the first floor of this distinctive home. The landing is another space of special note, a part vaulted ceiling and skylight window gives a contemporary edge to the overwhelming feeling of spaciousness.
On this level there are five double bedrooms, the main one also displays a vaulted ceiling and boasts both a handy walk-in wardrobe and an en-suite shower room which just like the other shower room and bathroom enjoys under floor heating.
The other four bedrooms offer you features such as a period fireplace, another en-suite shower room, fitted storage, distant views from the front and of course use of the stylish 4-piece bathroom with a freestanding roll top bath and a walk in shower.
The extensive program of works that the current owners have undertaken is really quite impressive and is equally visible outside where to the front is an enclosed block paved drive, a garage with an electric up and over door while the landscaped rear garden with a sweeping patio gives you a choice of sunny positions to occupy and unwind during those summer barbecue.
ACCOMMODATION AS FOLLOWS...
Steps lead up to the classic raised porch which has its bricked arch and recesses being ideal for muddy boots, while a black painted wooden entrance door featuring a leaded light stained glass panel opens to the reception hall.
RECEPTION HALL
A lovely first impression, opening up at the end to a lovely big area, enhanced by the high ceiling.
Here one first notices the `reclaimed` floorboards, the flooring extending into both the separate living rooms too.
SITTING ROOM/LIVING ROOM 6.14m x 3.7m (20`1 x 12`1)
The wood flooring flows seamlessly into this living room which shares the neutral tones enhancing its overall aesthetic.
With five-panel bay window and side window, natural light fills the room effortlessly. The cast iron fire surround, adorned with two tiled inlay and hearth, adds a touch of charm to the calming atmosphere.
Bi-folding doors connect and open to the
REAR DAY ROOM/LIVING ROOM 6.01m x 5.13m max (19`8 x 16`9 max)
Once more, the repurposed wood floor flows into this functional area, offering various usage zones.
Crafted from an extension, this section of the home has been carefully designed to maintain harmony with the original features, such as skirting boards, picture rails, panel doors, wooden handles, keyholes, and column radiators, ensuring a seamless blend of old and new.
The triple doors leading to the living room, along with a rear window and patio doors, can transform this spac
Property Features:
- Conveniently Located Near The Train Station and High St via a Private
- Catchment Area for Quilters Primary School and Billericay Secondary Sc
- Nearly 2500 ft.? of Accommodation with Five bedrooms
- Perfect Blend of Period Features and Modern Styling
- Extension Designed for Practical and Functional Use
- 2 En-Suite Shower Rooms and 4 Piece Main Bathroom
- Under Floor and Gas Radiator Heating With a Pressurised Water System
- Landscaped Gardens
- Larger Than Average Garage And Enclosed Driveway
- Viewing Recommended
Property Brochure:
Click link below to see the Property Brochure:
Energy Performance Certificates (EPC):
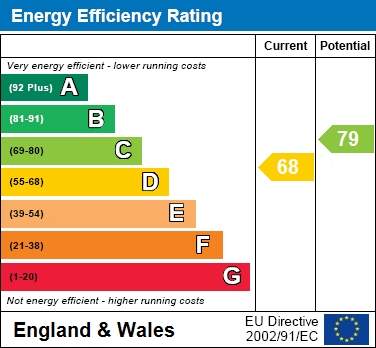
Floorplans:
Click link below to see the Property Brochure:Agent Contact details:
| Company: | Henton Kirkman Residential | |
| Address: | The Horseshoes, 137a High Street, Billericay, Essex, CM12 9AB | |
| Telephone: |
|
|
| Website: | http://www.hentonkirkman.co.uk |
Disclaimer:
This is a property advertisement provided and maintained by the advertising Agent and does not constitute property particulars. We require advertisers in good faith to act with best practice and provide our users with accurate information. WonderProperty can only publish property advertisements and property data in good faith and have not verified any claims or statements or inspected any of the properties, locations or opportunities promoted. WonderProperty does not own or control and is not responsible for the properties, opportunities, website content, products or services provided or promoted by third parties and makes no warranties or representations as to the accuracy, completeness, legality, performance or suitability of any of the foregoing. WonderProperty therefore accept no liability arising from any reliance made by any reader or person to whom this information is made available to. You must perform your own research and seek independent professional advice before making any decision to purchase or invest in overseas property.
