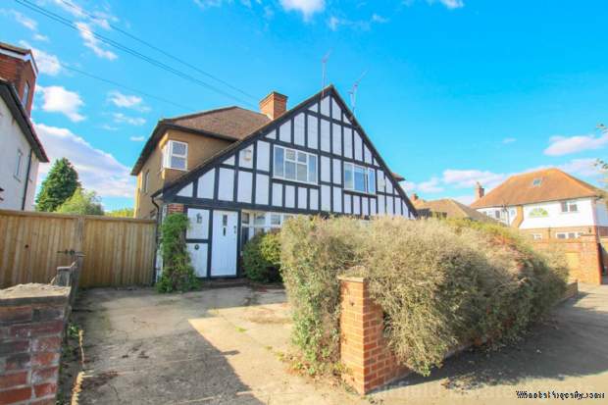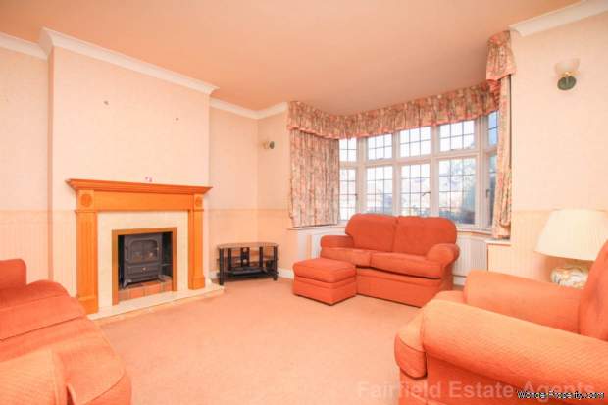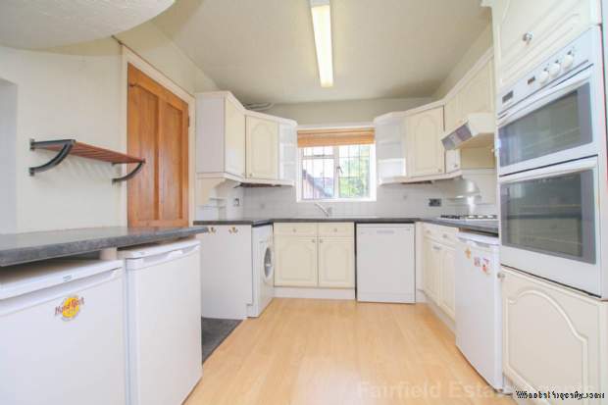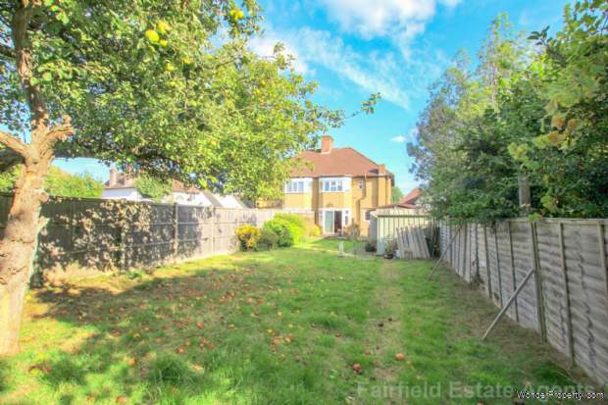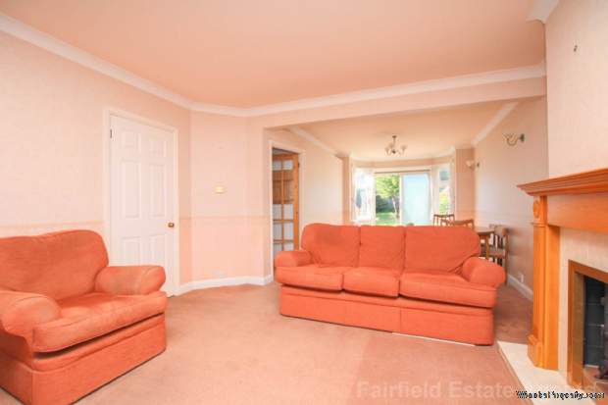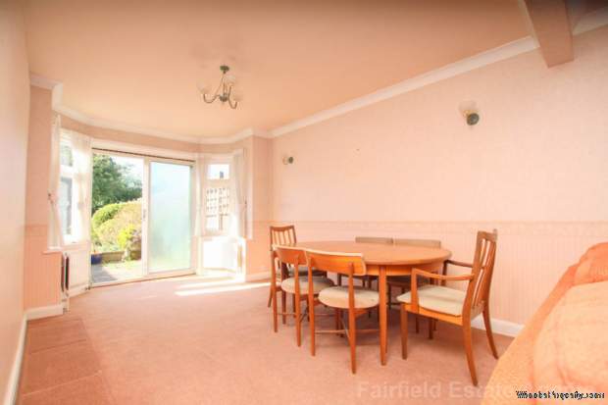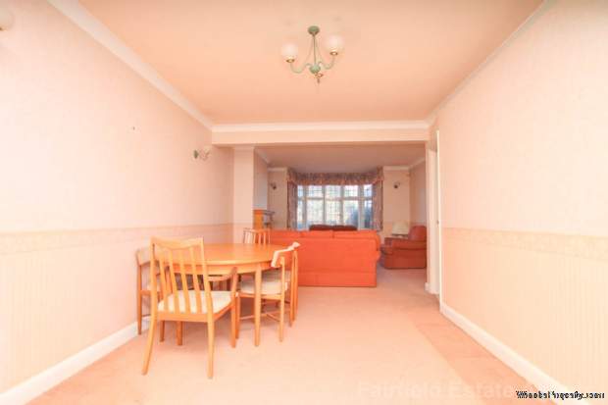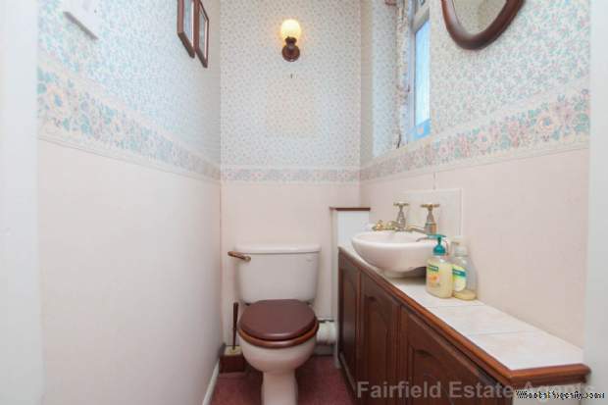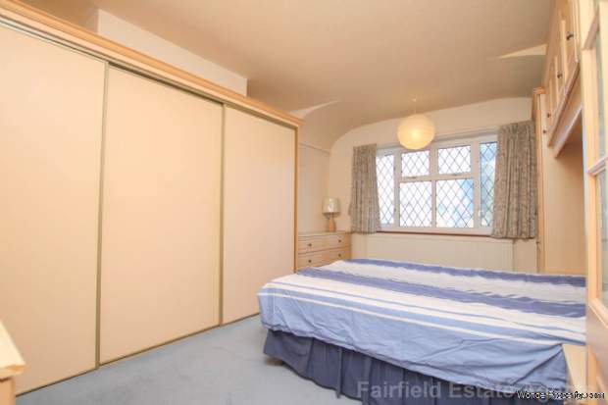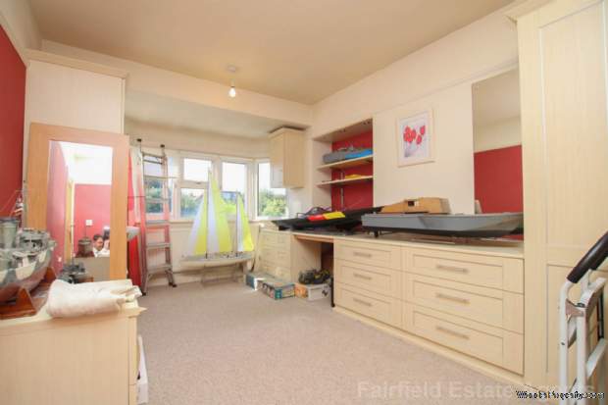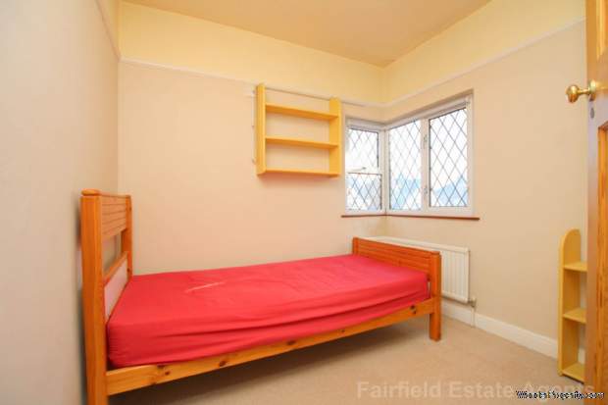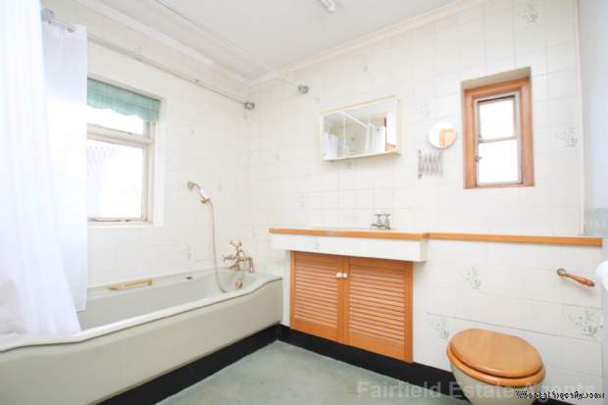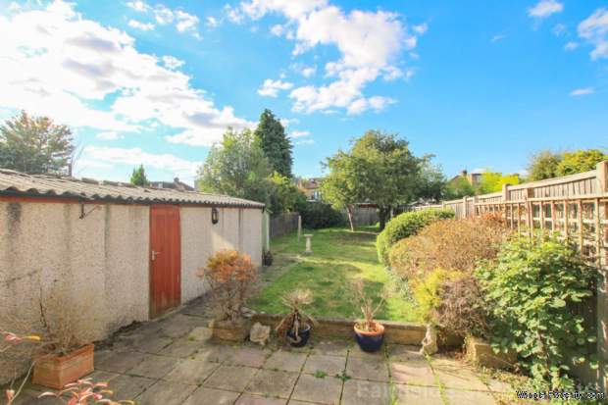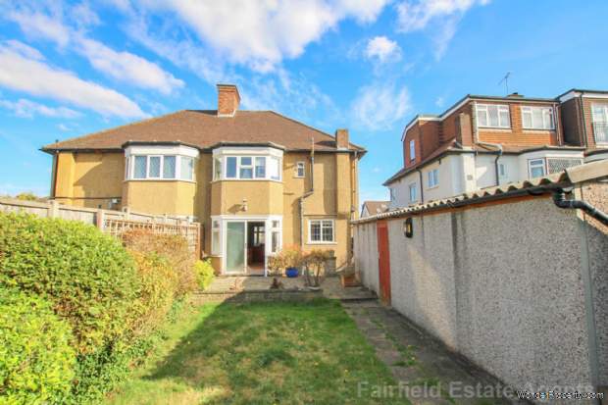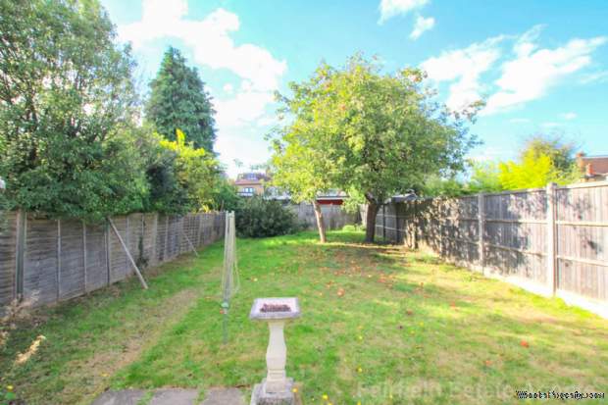3 bedroom property for sale in Watford
Price: £595,000
This Property is Markted By :
Fairfield Estate Agents
190 Bushey Mill Lane, Watford, Hertfordshire, WD24 7PE
Property Reference: 10001546
Full Property Description:
This stunning semi-detached "A" frame style, brick built property is situated on the sought after Tudor Estate and offers a fantastic opportunity for any prospective purchaser. The property is in good condition and offers excellent living accommodation throughout. Upon entrance you will find a spacious hallway with a downstairs w.c, a superb lounge/diner with a lovely bay window at the front and a bay to the rear which provides access via sliding patio doors to the beautiful private rear garden, perfect for entertaining family and guests. On the ground floor you`ll also find a larger than average kitchen that also provides access to the garden. The first floor consists of three good sized bedrooms and family bathroom with storage. Further benefits include, driveway, garage at the rear, gas central heating and part double glazing.
Local shops, schools, bus stops and all other amenities are close by. Major road links such as the M1, M25 and A41 are all within easy access from the property. Watford Junction Station is just 1.5 miles walk away and Watford North Station just 0.5 miles, perfect for commuters. Meanwhile, for those who enjoy more tranquil activities, the scenic Cassiobury Park is just a short journey away, providing the perfect place to relax and unwind in nature. Don`t miss out on this fantastic property and call us today to secure your viewing.
FRONT DOOR
Glazed, leading into:
ENTRANCE HALL
Radiator. Telephone point. Ceiling light. Understairs cupboard. Windows to front and side aspects. Gas meter. Stairs to first floor. Doors to lounge, dining room, kitchen and cloakroom.
CLOAKROOM
Low level W.C. Bracket wash hand basin and vanity unit. Part tiled walls. Window to side aspect.
THROUGH LOUNGE / DINER
Radiator. Power points. TV point. Ceiling light. Coved ceiling. Attractive feature fireplace. Leaded light bay window to front aspect. Double glazed sliding patio doors to garden.
MODERN FITTED KITCHEN
Range of top and base cupboards with under unit lights. Work tops with 1.5 bowl and single drainer sink unit. Space for fridge and freezer. Plumbing for washing machine and dishwasher. Power points. Part tiled walls. Storage cupboard. Strip ceiling light. Windows to side and rear aspects. Glazed door to dining room. Door to garden.
HEATING
Gas central heating to radiators via combination boiler located in the kitchen.
FIRST FLOOR
LANDING
All rooms lead off. Ceiling light. Stained glass window to side aspect.
LOFT
Access via landing. Fully boarded with light, power and retractable ladder. Useable loft space.
BEDROOM 1
Radiator. Attractive range of built in wardrobes. Power points. Ceiling light. UPVC double glazed windows to front aspect.
BEDROOM 2
Radiator. Attractive range of built in wardrobes. Power points. Ceiling light. UPVC double glazed windows to rear aspect.
BEDROOM 3
Radiator. Ceiling light. UPVC double glazed windows to rear aspect.
BATHROOM
Panelled pressed steel bath with mixer taps and hand shower attachment. Wash hand basin vanity unit. Low level W.C. Radiator. Part tiled walls. Ceiling light. Window to side and rear aspect.
OUTSIDE
FRONT GARDEN
Driveway with off street parking for 2-3 cars. Shrub flower bed.
REAR GARDEN
Approx. 90ft. Mainly laid to lawn with mature shrub flower beds. Large patio area. Fence panel enclosed. Garden tap and garden lighting. Side acc
Property Features:
- Tudor Avenue
- Three Good Sized Bedrooms
- Ground Floor WC
- 90ft + Garden
- Spacious Lounge / Diner
- Larger Than Average Kitchen
- Family Bathroom
- Driveway
- Garage At Rear
- Popular Local Schools & Transport Links Close By
Property Brochure:
Click link below to see the Property Brochure:
Energy Performance Certificates (EPC):
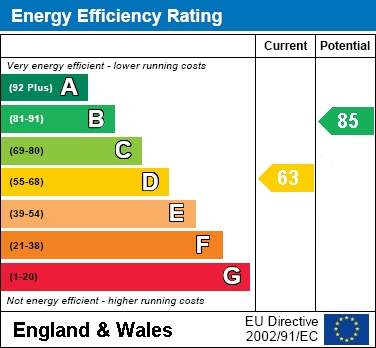
Floorplans:
Click link below to see the Property Brochure:Agent Contact details:
| Company: | Fairfield Estate Agents | |
| Address: | 190 Bushey Mill Lane, Watford, Hertfordshire, WD24 7PE | |
| Telephone: |
|
|
| Website: | http://www.fairfieldestates.co.uk |
Disclaimer:
This is a property advertisement provided and maintained by the advertising Agent and does not constitute property particulars. We require advertisers in good faith to act with best practice and provide our users with accurate information. WonderProperty can only publish property advertisements and property data in good faith and have not verified any claims or statements or inspected any of the properties, locations or opportunities promoted. WonderProperty does not own or control and is not responsible for the properties, opportunities, website content, products or services provided or promoted by third parties and makes no warranties or representations as to the accuracy, completeness, legality, performance or suitability of any of the foregoing. WonderProperty therefore accept no liability arising from any reliance made by any reader or person to whom this information is made available to. You must perform your own research and seek independent professional advice before making any decision to purchase or invest in overseas property.
