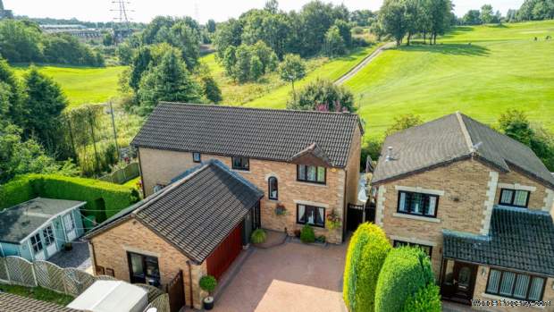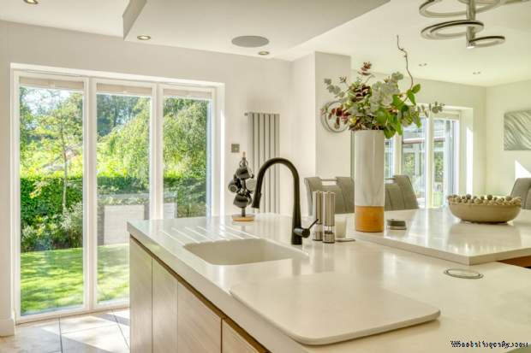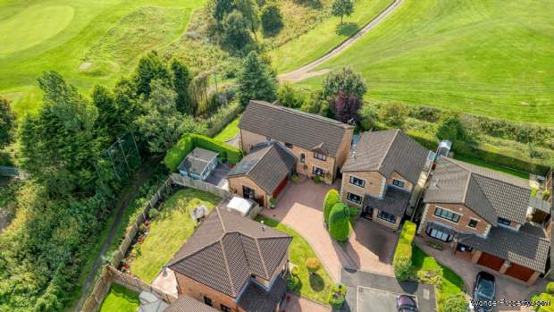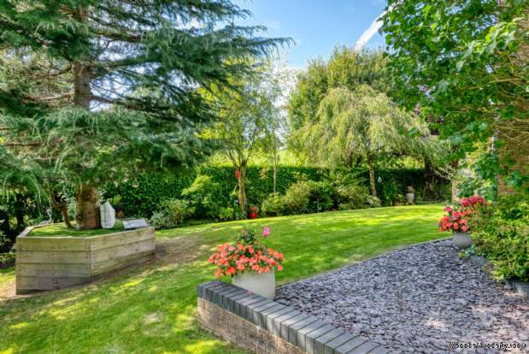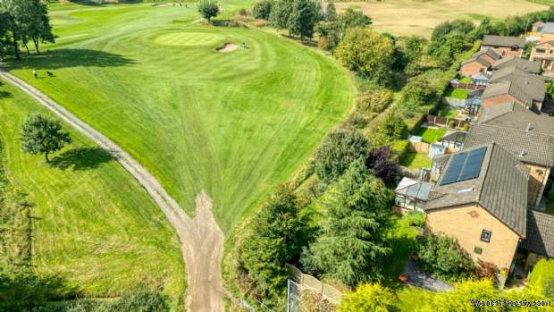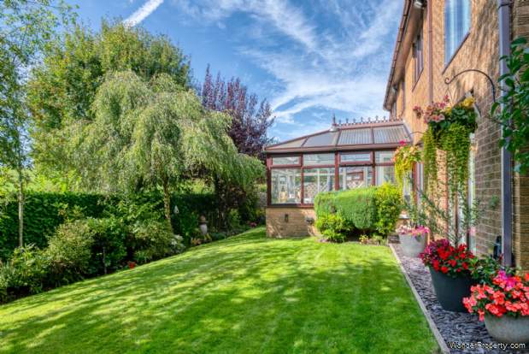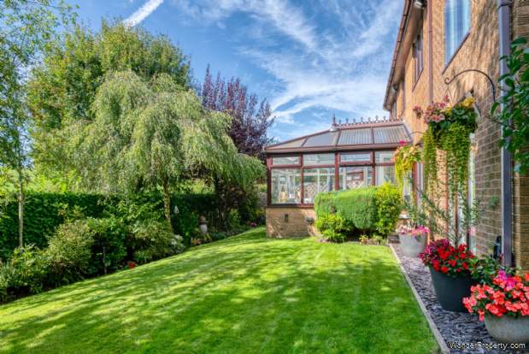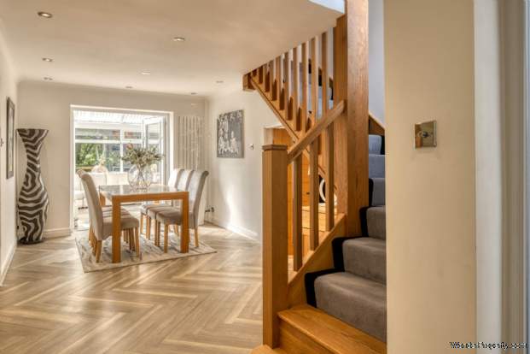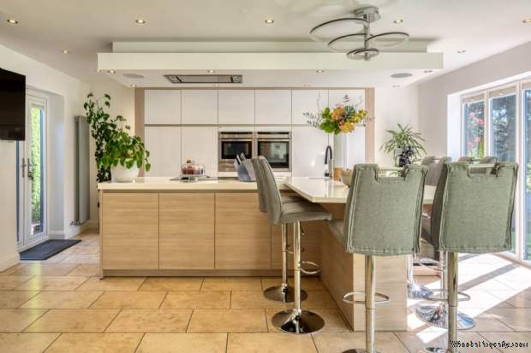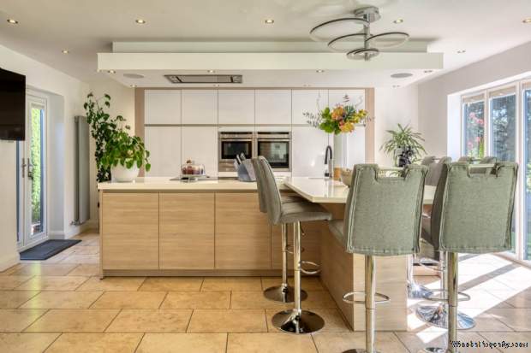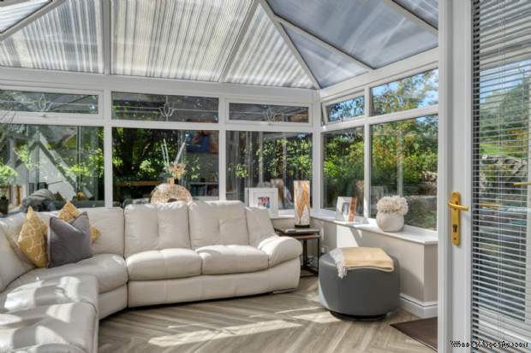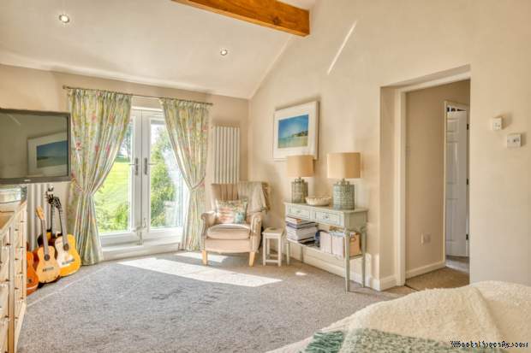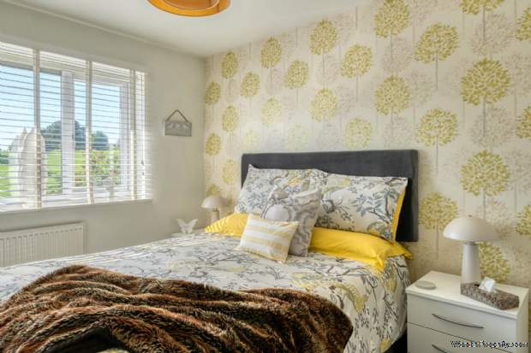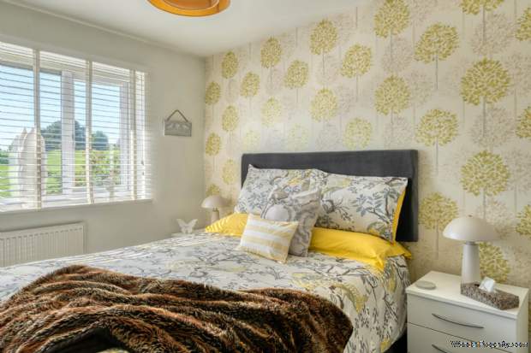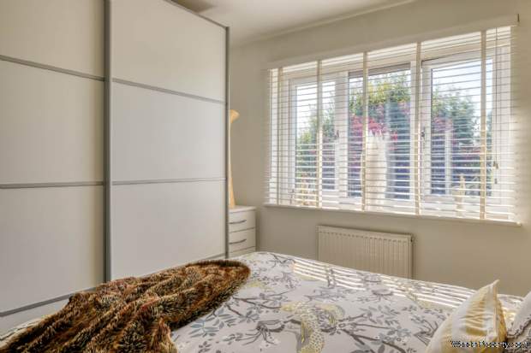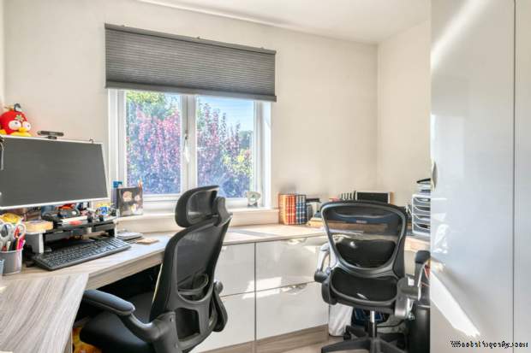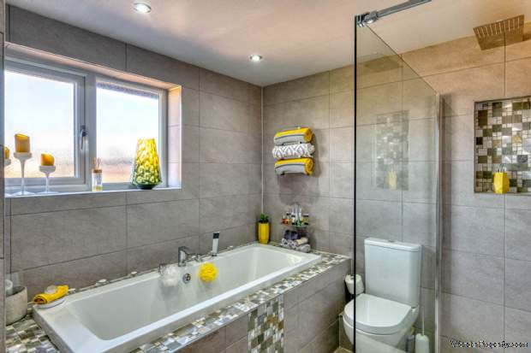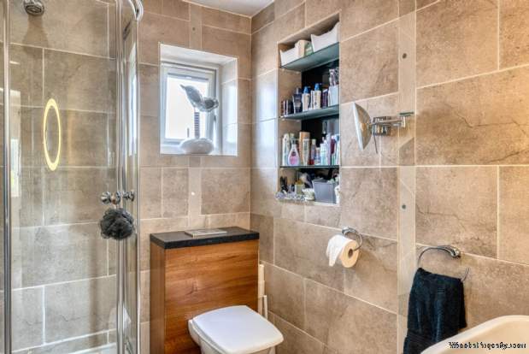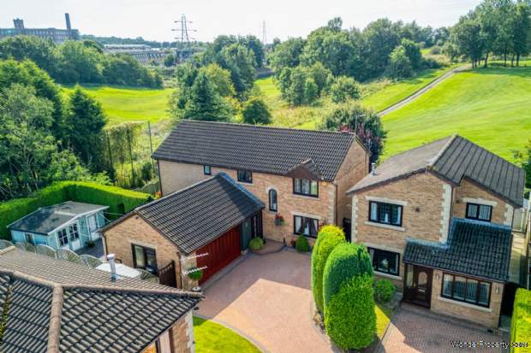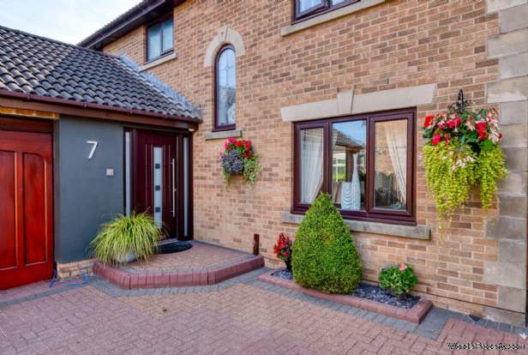5 bedroom property for sale in Oldham
Price: £675,000
This Property is Markted By :
Habitat Oldham
16 Rochdale Road, Royton, Oldham, Greater Manchester, OL2 6QJ
Property Reference: 2050
Full Property Description:
Occupying a large corner plot, this IMMACULATELY PRESENTED family home comprises of: generous entrance hall open plan to a DINING SPACE, ground floor WC, large kitchen with ISLAND DINING, separate UTILTY ROOM, generous lounge and a CONSERVATORY to the rear.
To the first floor you will find a STUNNING MASTER BEDROOM with VAULTED CEILING and JULIET BALCONY overlooking the golf course to the rear. On this level you will also find THREE FURTHER DOUBLE BEDROOMS (one currently fitted out as a WALK IN WARDROBE) and a good sized single bedroom currently utilised as a HOME OFFICE. This level also boasts a FOUR PIECE FAMILY BATHROOM alongside a THREE PIECE SHOWER ROOM.
The home is also ripe with potential for extension vertically, with the attic space being fully insulated and plaster boarded & fitted with carpets, offering the perfect opportunity to convert into a SECOND FLOOR BEDROOM.
Externally the property has STUNNING L-SHAPED WRAP AROUND GARDENS to the rear with views across ROYTON GOLF COURSE and SURROUNDING FARMLAND. It also benefits from a generous freestanding WORKSHOP/SHED and a LARGE ATTATCHED GARAGE.
The property is set back from the pavement with a generous FOUR/FIVE CAR DRIVEWAY to the front, with surrounding mature shrubbery allowing for additional privacy.
Internal viewings come highly reccomended to fully appreciate this stunning TURN KEY property!
EPC RATING B
Entrance Hallway - 1.07m (3'6") x 1.06m (3'6")
Stepping through the stylish ROC door you are greeted by the large entrance hallway that opens through to the dining room. A solid wood staircase to the right leads up to the first floor, and internal doors lead off this space through to all ground floor rooms.
In this space you will also find a handy fitted cupboard with sliding doors perfect for storing coats and shoes, and a ground floor WC.
Ground Floor WC - 1.01m (3'4") x 1.01m (3'4")
Located just off of the main entrance hall, a useful WC fitted with a stylish vanity, hand basin, toilet and radiator.
Dining Room - 7.06m (23'2") x 3.01m (9'11")
Open plan from the entrance to the property, this generous space has been cleverly utilised as the main dining space by the current owners.
Lounge - 5.09m (16'8") x 3.03m (9'11")
Located to the right of the property, a generous & inviting lounge. This space is dual aspect with patio doors opening onto the beautiful gardens to the rear.
Kitchen - 6.04m (19'10") x 5.09m (16'8")
The heart of the home! Double doors lead off of the dining space into this generous, modern kitchen.A stylish Siematic kitchen, designed and installed by Stuart Frazer.
Boasting an extra large island for informal breakfast dining, and fitted with a range of sleek & stylish wall and base units providing ample storage solutions.
This space comes well equipped, and boasts a fitted oven, microwave, warming drawer, hidden extractor fan, wine fridge and much more!
Utility Room - 1.09m (3'7") x 1.04m (3'5")
Located just off of the kitchen, a handy and versatile utility space fitted with a generous storage cupboard and plumbing for appliances. A door to the rear takes you into the attatched garage,
Conservatory - 4m (13'1") x 3.06m (10'0")
Located to the rear of the property, with views across the beautiful rear garden and surrounding golf course, this warm and inviting conservatory offers the perfect space to unwind and soak in the peaceful & idyllic plot this property occupies.
Master Bedroom - 5.09m (16'8") x 3.04m (10'0")
Boasting a vaulted double height ceiling and
Property Features:
- Turn Key Property
- Five Bedrooms
- Two Bathrooms
- Sought After Location
- Private Cul-De-Sac
- Mature Wrap Around Gardens
- High Quality Fixtures & Fittings
- Double Garage
- 4/5 Car Driveway
- Video Tour Available
Property Brochure:
Click link below to see the Property Brochure:
Energy Performance Certificates (EPC):
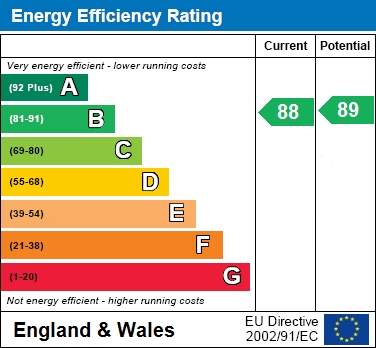
Floorplans:
Click link below to see the Property Brochure:Agent Contact details:
| Company: | Habitat Oldham | |
| Address: | 16 Rochdale Road, Royton, Oldham, Greater Manchester, OL2 6QJ | |
| Telephone: |
|
|
| Website: | http://www.habitat-oldham.co.uk |
Disclaimer:
This is a property advertisement provided and maintained by the advertising Agent and does not constitute property particulars. We require advertisers in good faith to act with best practice and provide our users with accurate information. WonderProperty can only publish property advertisements and property data in good faith and have not verified any claims or statements or inspected any of the properties, locations or opportunities promoted. WonderProperty does not own or control and is not responsible for the properties, opportunities, website content, products or services provided or promoted by third parties and makes no warranties or representations as to the accuracy, completeness, legality, performance or suitability of any of the foregoing. WonderProperty therefore accept no liability arising from any reliance made by any reader or person to whom this information is made available to. You must perform your own research and seek independent professional advice before making any decision to purchase or invest in overseas property.
