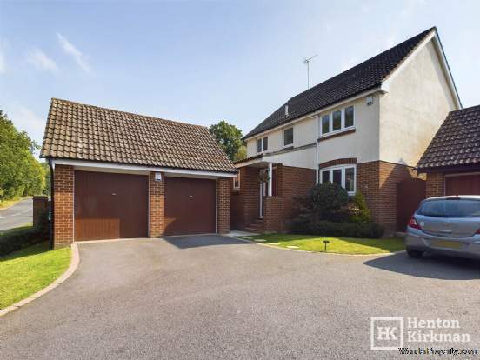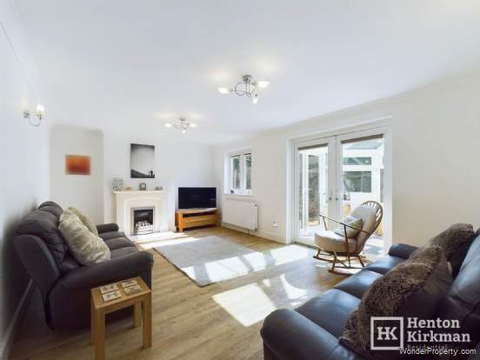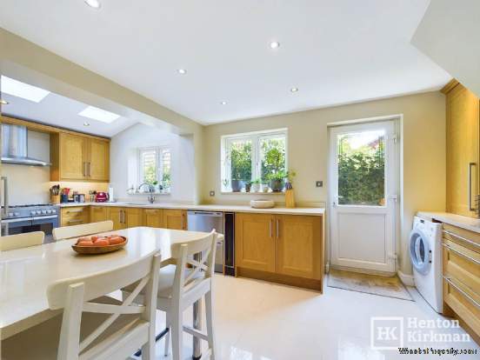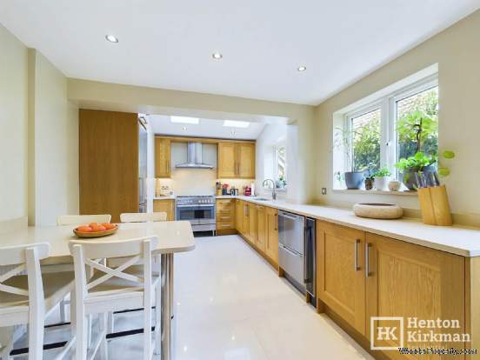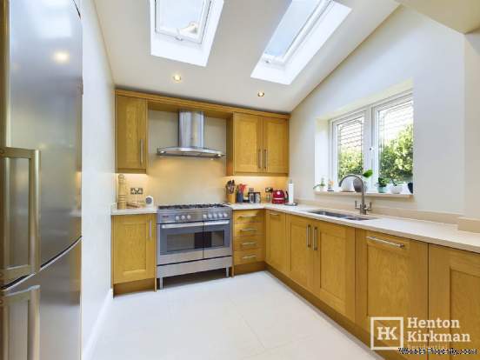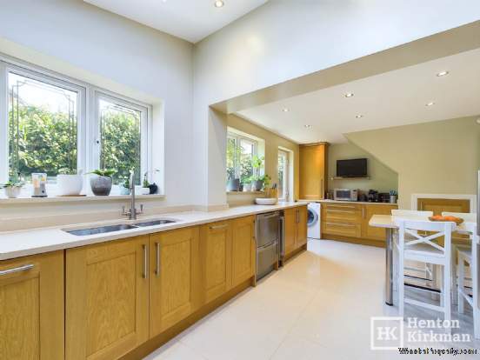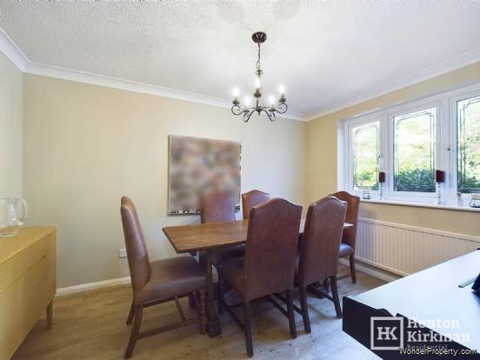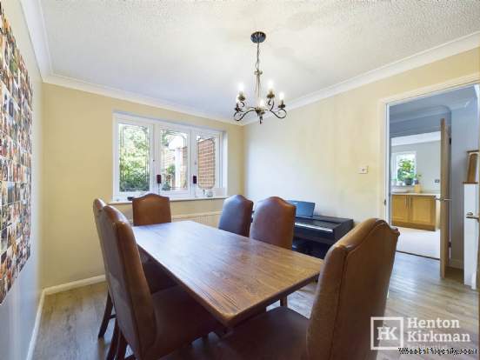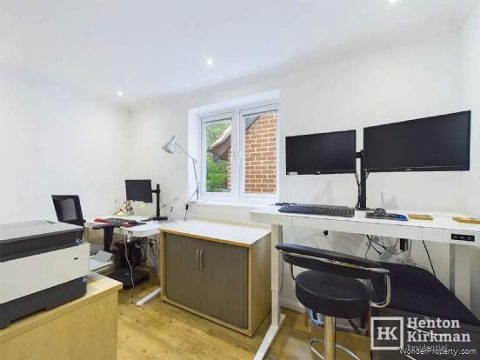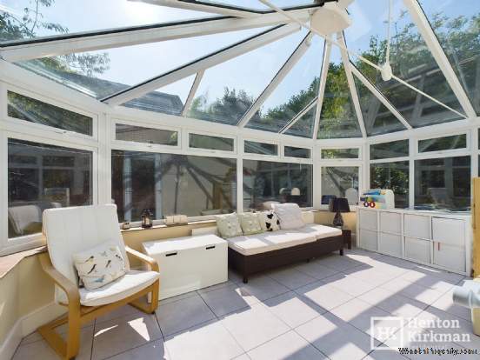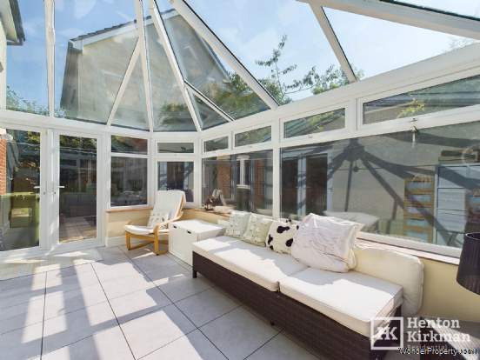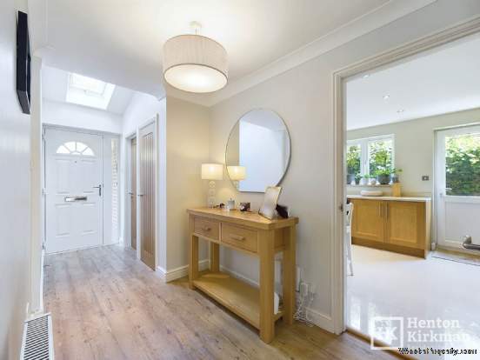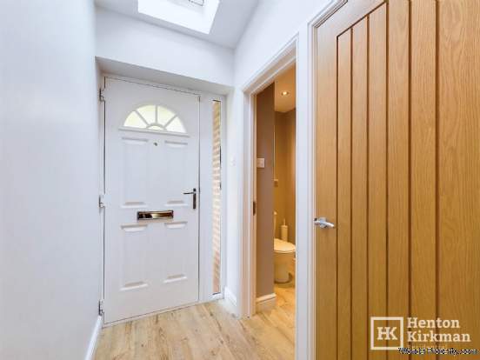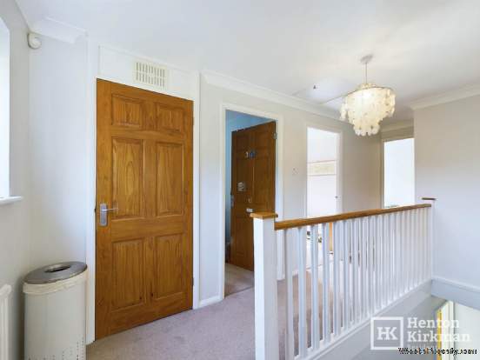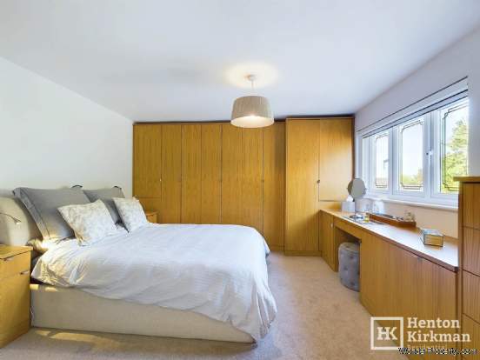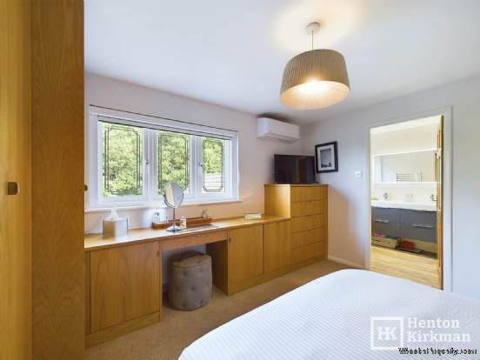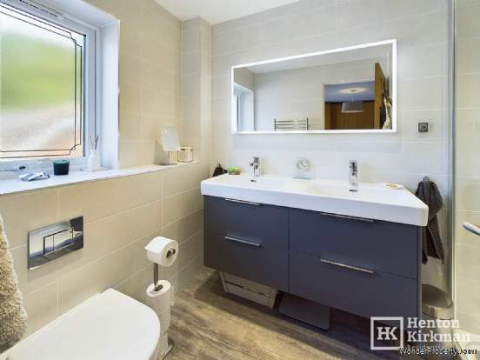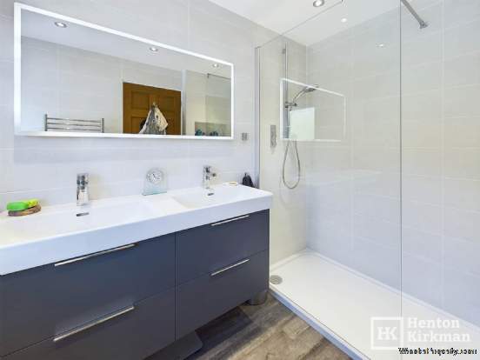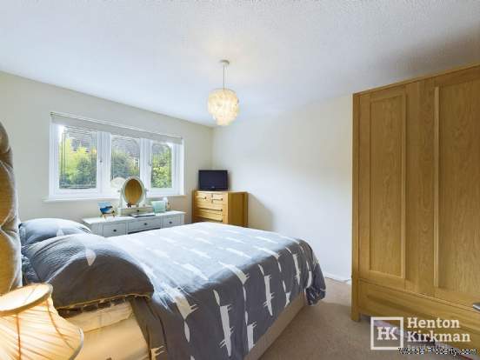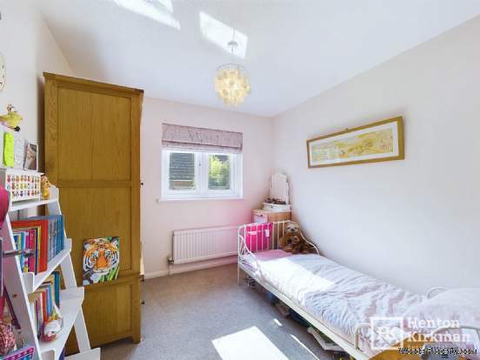4 bedroom property for sale in Billericay
Price: £700,000
This Property is Markted By :
Henton Kirkman Residential
The Horseshoes, 137a High Street, Billericay, Essex, CM12 9AB
Property Reference: 2531
Full Property Description:
Upstairs, the four bedrooms consist of two good-sized double rooms and two single bedrooms. Serving these is both an ensuite shower room with twin basins, and a bathroom, both refitted by a reputable local Billericay firm, using a quality suite and a standard of finish that is notable.
The downstairs has been notably transformed by the extension.
Firstly, the hallway now features a part-vaulted ceiling, and with the inclusion of a built-in cupboard, you now have somewhere to keep coats and shoes out of sight.
The kitchen has also been enlarged. It now has a side door plus two side windows and a vaulted ceiling with two skylight windows, dramatically increasing the level of light gained from the room`s easterly aspect.
Not only do you have an extensive range of quality oak-fronted cabinets with quartz worktops, but there is also a built-in dining table/breakfast bar with a matching quartz finish, complemented by polished porcelain floor tiles.
Additionally, the ground floor offers three reception rooms, all featuring quality textured vinyl flooring, and a lounge that adjoins a large conservatory with a radiator linked to the central heating.
Outside, you will notice that this home has a double garage, an EV charging point, and a nicely secluded garden with a southerly aspect. Should you need more space, a 60-acre country park is just opposite.
ACCOMMODATION AS FOLLOWS
HALLWAY
The extension has created a lovely entrance to this home. The textured, part-vaulted ceiling with a skylight window, combined with luxury vinyl flooring, provides both style and practicality.
Within the hall, there is a super handy built-in cloaks cupboard with space for most seasonal coats. The stairs rise to the first floor, and doors open to the downstairs WC, kitchen, dining room, and lounge.
DOWNSTAIRS WC
The flooring continues into this essential space, which includes a front window, ceiling spotlights, and a white suite consisting of a push-button WC and a washbasin.
KITCHEN 6.5m x 3.1m (21`4 x 10`2)
This kitchen has greatly benefited from the extension and has been transformed from its original design.
Two windows and a side door, all facing easterly, provide good natural light, while the part-vaulted ceiling with two skylights increases the natural light levels and the sense of spaciousness.
Gloss porcelain floor tiles and matching quartz worktops bounce light from the downlighters. The quality oak-fronted units offer plenty of storage, along with space for a fridge/freezer, dishwasher, range oven, and washing machine within the designated utility area.
There is also a built-in quartz dining table and a cupboard housing a Worcester boiler.
DINING ROOM 3.7 x 2.7m (12`2 x 8`10)
This front-facing reception room features a continuation of the vinyl flooring and boasts generous proportions.
LOUNGE 5.63m x 3.66m (18`6 x 12`)
Located at the rear of the house, this naturally bright room includes a feature limestone fireplace with a gas fire. A rear window and double doors open to the conservatory, providing ample space for entertaining.
From here, a door opens to the study/home office.
STUDY/HOME OFFICE 3.66m x 2.02m (12` x 6`7)
Positioned to the side of the house, this quiet room is an ideal spot for a home office. It has a central window and ample space for two desks and filing storage.
CONSERVATORY 4.94 x 2.83m (16`2 x 9`4)
This sizable UPVC-glazed conservatory has a tiled floor and radiator heating connected to the mai
Property Features:
These have yet to be provided by the Agent
Property Brochure:
Click link below to see the Property Brochure:
Energy Performance Certificates (EPC):
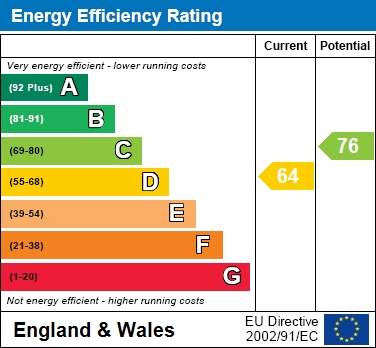
Floorplans:
Click link below to see the Property Brochure:Agent Contact details:
| Company: | Henton Kirkman Residential | |
| Address: | The Horseshoes, 137a High Street, Billericay, Essex, CM12 9AB | |
| Telephone: |
|
|
| Website: | http://www.hentonkirkman.co.uk |
Disclaimer:
This is a property advertisement provided and maintained by the advertising Agent and does not constitute property particulars. We require advertisers in good faith to act with best practice and provide our users with accurate information. WonderProperty can only publish property advertisements and property data in good faith and have not verified any claims or statements or inspected any of the properties, locations or opportunities promoted. WonderProperty does not own or control and is not responsible for the properties, opportunities, website content, products or services provided or promoted by third parties and makes no warranties or representations as to the accuracy, completeness, legality, performance or suitability of any of the foregoing. WonderProperty therefore accept no liability arising from any reliance made by any reader or person to whom this information is made available to. You must perform your own research and seek independent professional advice before making any decision to purchase or invest in overseas property.
