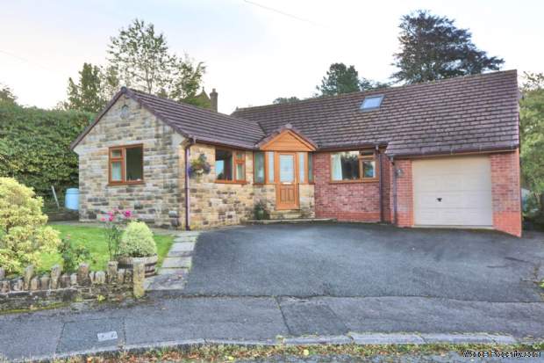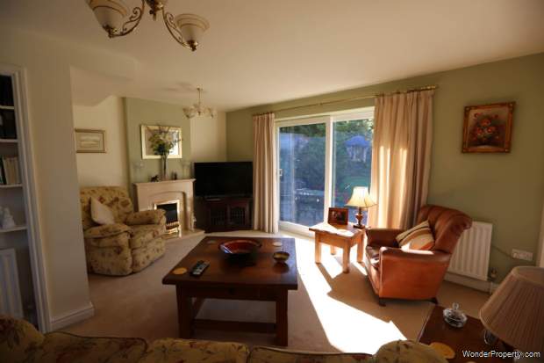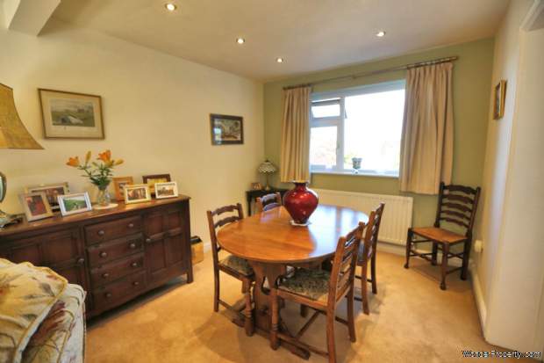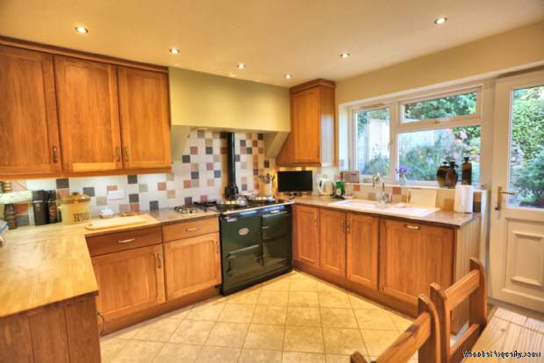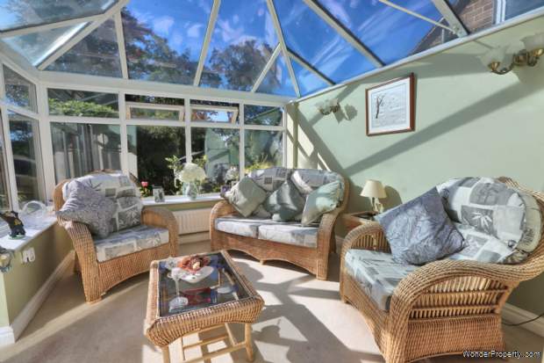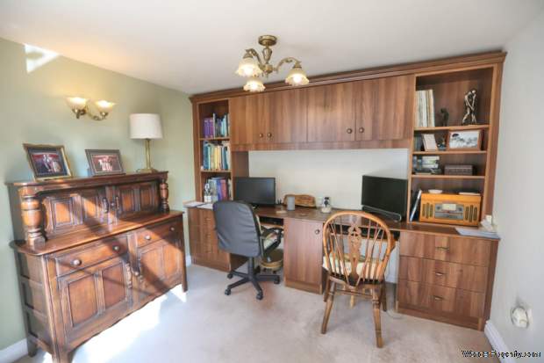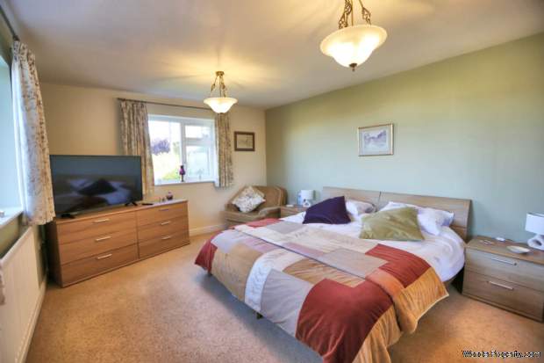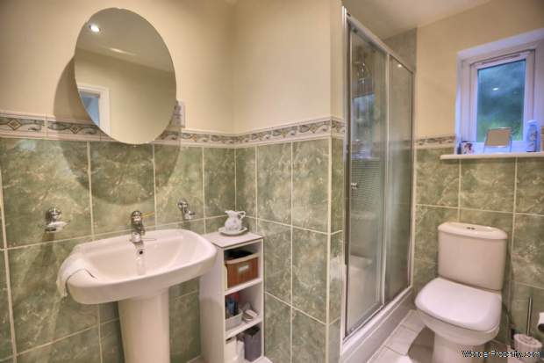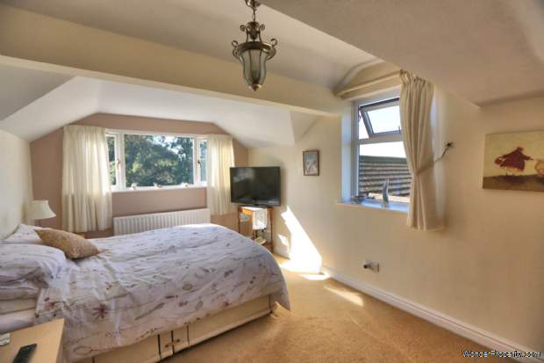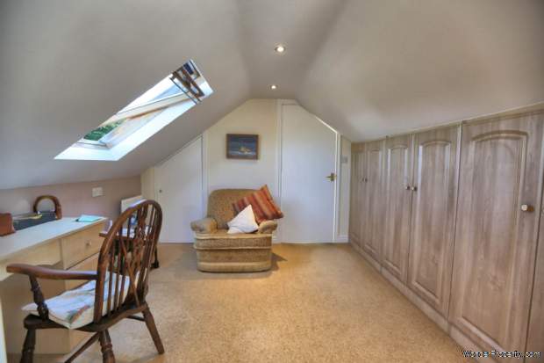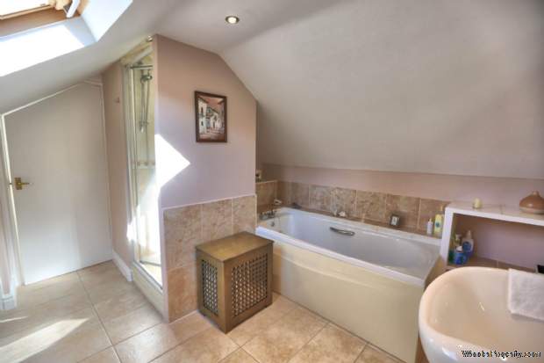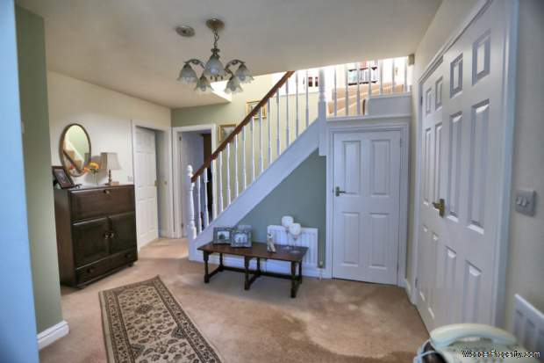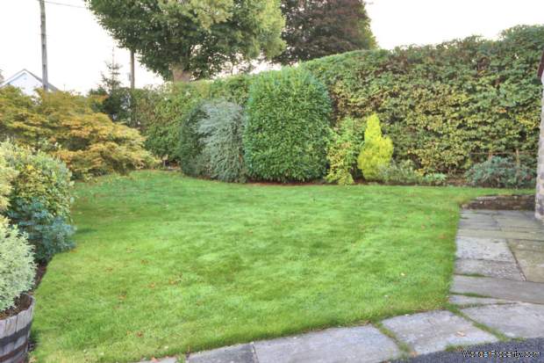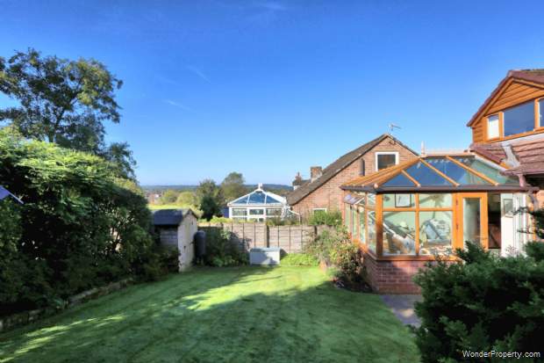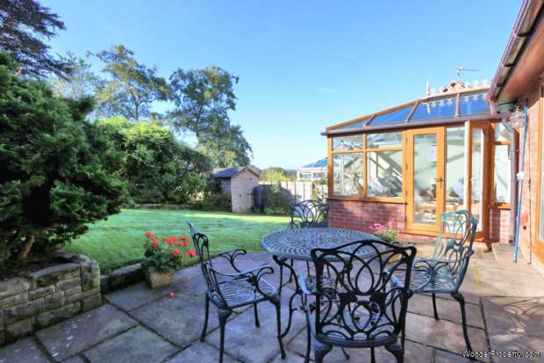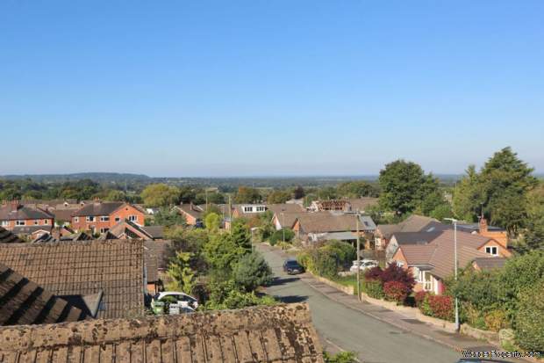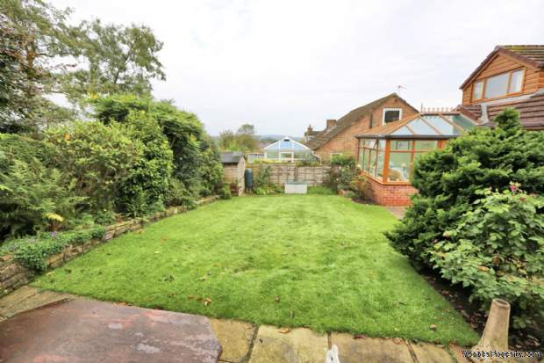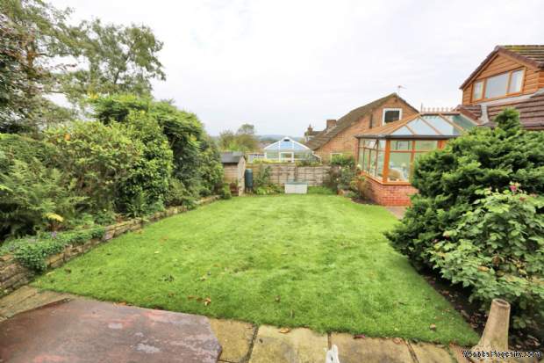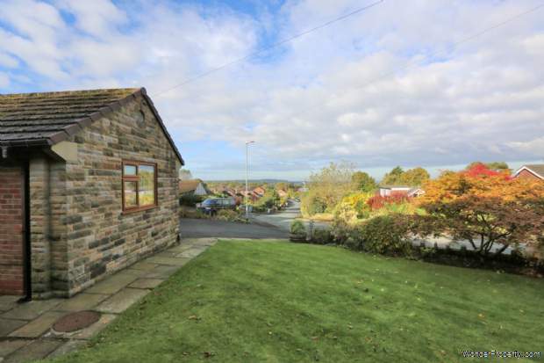2 bedroom property for sale in Macclesfield
Price: £500,000
This Property is Markted By :
Michael Hart and Co
2 Henshall Road, Bollington, Macclesfield, Macclesfield, Cheshire, SK10 5HX
Property Reference: 888
Full Property Description:
On the ground floor, off the bright and airy hallway there is a large living/dining space with gas fire, Kitchen, Utility Room, Shower Room/WC, Office Space and Conservatory. There is also the large second bedroom at this level. Stairs from the hallway lead up to the bathroom and master bedroom with dressing area.
Amenities within Bollington are in easy reach including the library, arts centre, shops for everyday needs, and a selection of pubs and restaurants. The Macclesfield Canal is close by making it easy to take walks out into the nearby beautiful countryside that surrounds the village. Bus services run into Stockport, and Macclesfield approximately 3 miles away, where there is a more comprehensive range of shops and a mainline rail station. The M60 and M56 motorways, and Manchester Airport are all within an 11 mile radius.
There is gas fired central heating to the accommodation which comprises in more detail:-
GROUND FLOOR:
ENTRANCE HALL Large under stairs storage cupboard. 2 x Central heating radiators.
LOUNGE / DINING AREA 23`2` x 15`5` at widest point, narrowing to 8`9` (7.08m x 4.75m to 2.74m). With gas fire with marble surround and hearth. Sliding glass doors opening to the rear garden. 2x central heating radiators.
KITCHEN 11`5` x 10`6` (3.51m x 3.25m) Wooden units to floor and wall. Gas AGA cooker and additional 2 ring gas hob. Mix of wooden and marble worktops. White ceramic sink with drainer. Integrated dishwasher. Door to back garden.
STUDY 9`5` x 8`1` (2.91m x 2.48m). Built in office furniture including desk, drawers and storage cupboards. Central heating radiator.
CONSERVATORY 10`3` x 9`5` (3.14m x 2.91m). Central heating radiator. Double glass doors opening to rear garden.
BEDROOM 2 19`4` x 11`5` (5.94m x 3.53m). Central heating radiator.
UTILITY ROOM 7`8` x 5`1` (2.40m x 1.56m). Plumbing for washing machine and space for dryer. Central heating radiator.
SHOWER ROOM /WC Shower enclosure with thermostatic shower. Washbasin and low level WC. Central heating radiator. Part tiled.
A staircase from the Entrance Hall leads up to:-
FIRST FLOOR:
LANDING Velux window.
BEDROOM NO.1 15`2` x 9`5` (4.64m x 2.92m). With built in drawers. Central heating radiator.
DRESSING AREA 10`8` x 9`5` (3.30m x 2.92m) With built in furniture. Access to loft space. Velux window. Central heating radiator.
BATHROOM/WC With shower enclosure with thermostatic shower and separate bathtub. Low level WC. Pedestal washbasin. Velux Window. Central heated towel rail.
OUTSIDE: Beautifully maintained front and rear gardens. Large driveway to the front leading to the integral garage.
SERVICES: All mains services are connected.
COUNCIL TAX: Band D`
TENURE: Freehold
PRICE: ?500,000
VIEWING: By appointment with the AGENTS Michael Hart & Company, Bollington office 01625 575578.
DIRECTIONS: From our Bollington Office travel up Grimshaw Lane towards Kerridge. After passing under the aqueduct turn third left into Fairfield Avenue and then first right into Ward Avenue. The property will be found on the right hand side.
ENERGY RATING: EPC D`
Directions
From our Bollington Office travel up Grimshaw Lane towards Kerridge. After passing under the aqueduct turn third left into Fairfield Avenue and then first right into Ward Avenue. The property will be found on the right hand side.
Notice
Please note we have not tested any apparatus, fixtures, fittings, or se
Property Features:
- Beautifully Presented
- Fantastic Location
- Lounge / Diner
- Kitchen
- Utility Room
- Shower Room/WC
- Bathroom/WC
- 2 Double Bedrooms
- Gardens Front and Rear
- Views Across the Village
Property Brochure:
Click link below to see the Property Brochure:
Energy Performance Certificates (EPC):
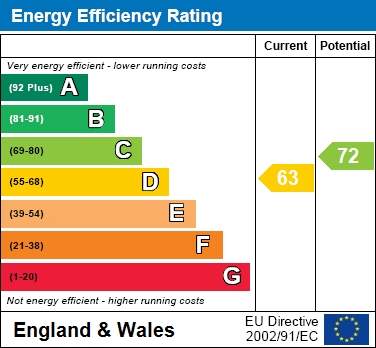
Floorplans:
Click link below to see the Property Brochure:Agent Contact details:
| Company: | Michael Hart and Co | |
| Address: | 2 Henshall Road, Bollington, Macclesfield, Macclesfield, Cheshire, SK10 5HX | |
| Telephone: |
|
|
| Website: | http://www.michael-hart.co.uk |
Disclaimer:
This is a property advertisement provided and maintained by the advertising Agent and does not constitute property particulars. We require advertisers in good faith to act with best practice and provide our users with accurate information. WonderProperty can only publish property advertisements and property data in good faith and have not verified any claims or statements or inspected any of the properties, locations or opportunities promoted. WonderProperty does not own or control and is not responsible for the properties, opportunities, website content, products or services provided or promoted by third parties and makes no warranties or representations as to the accuracy, completeness, legality, performance or suitability of any of the foregoing. WonderProperty therefore accept no liability arising from any reliance made by any reader or person to whom this information is made available to. You must perform your own research and seek independent professional advice before making any decision to purchase or invest in overseas property.
