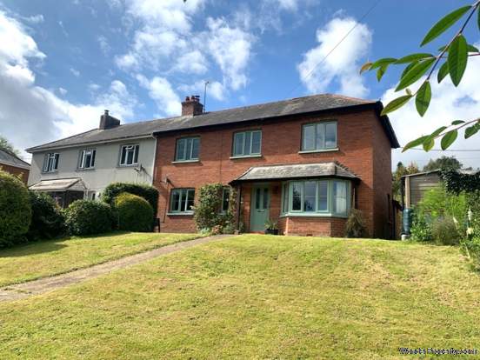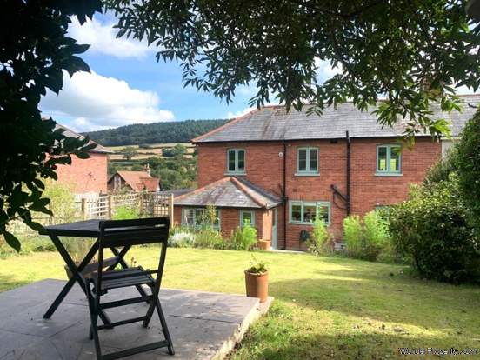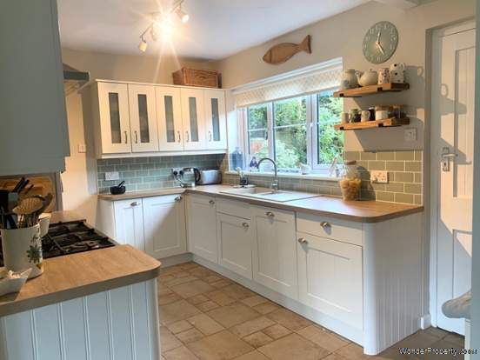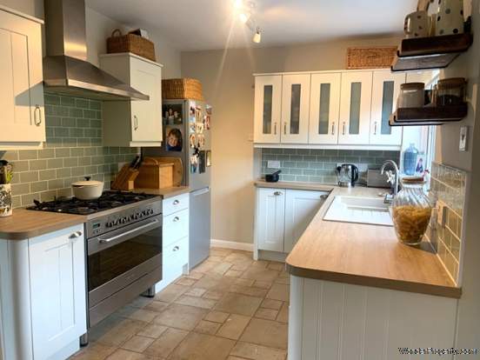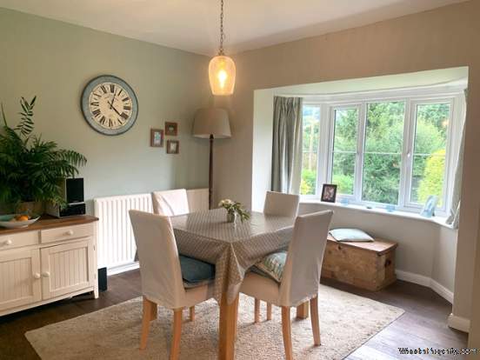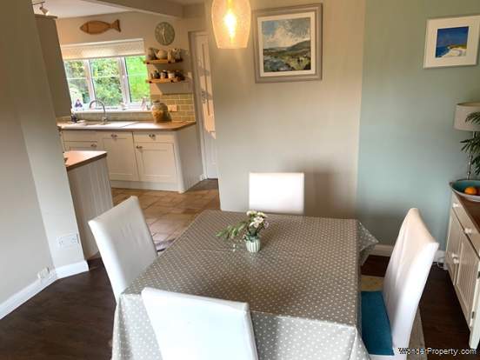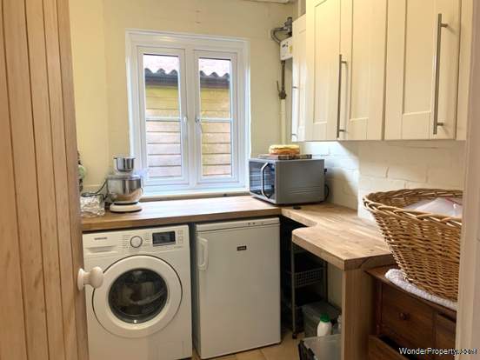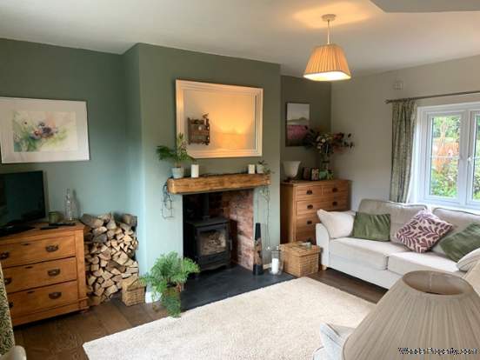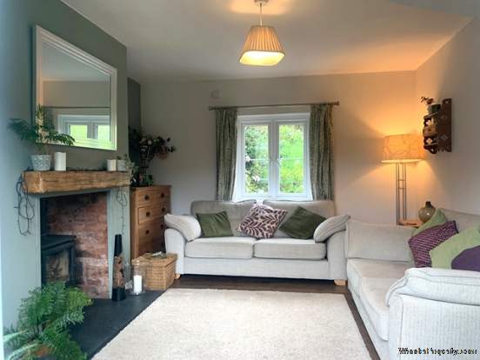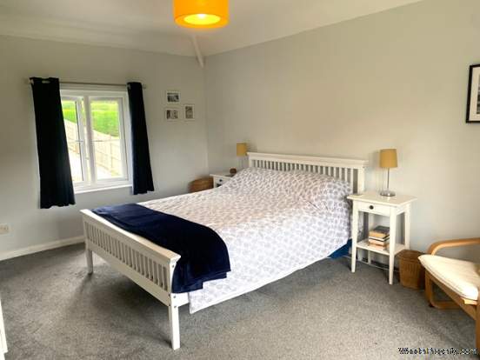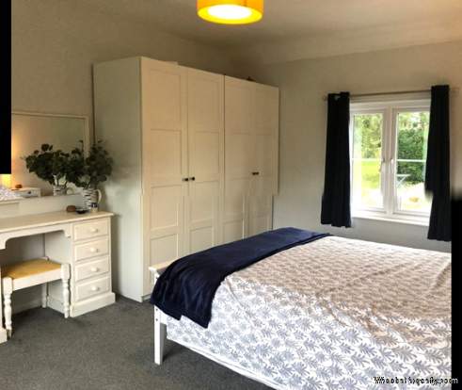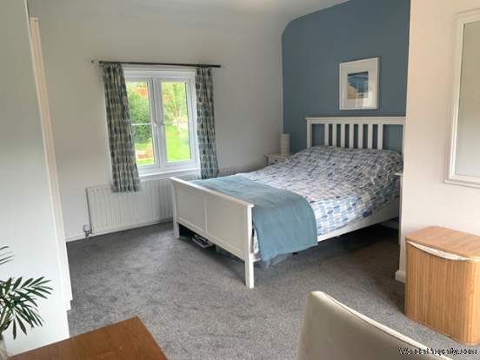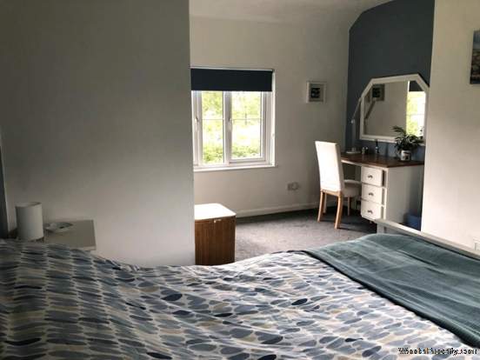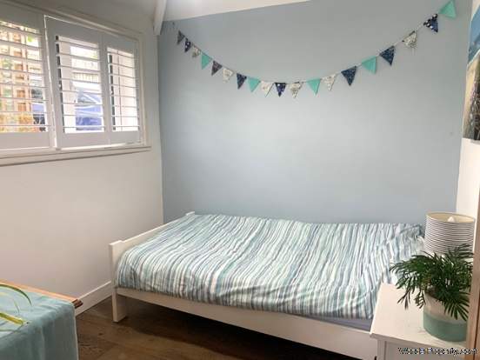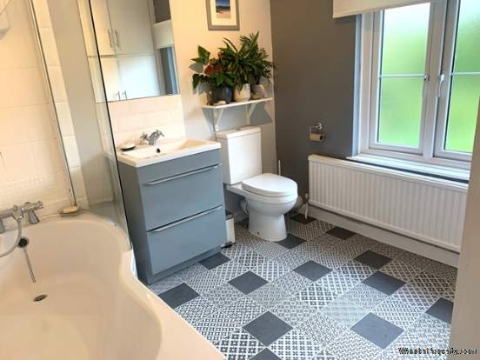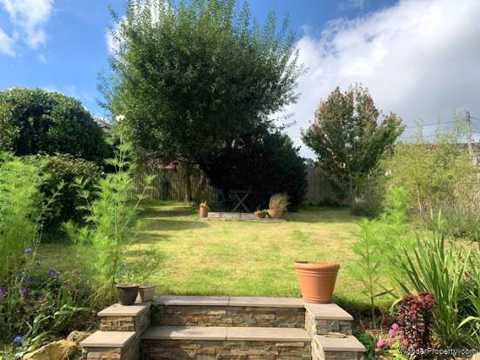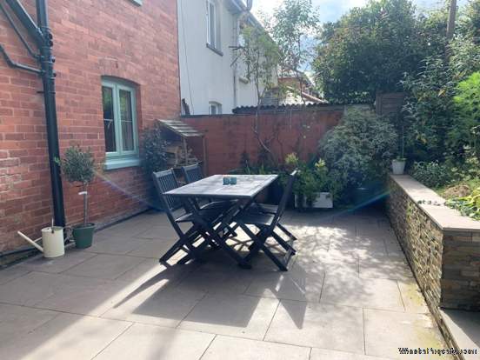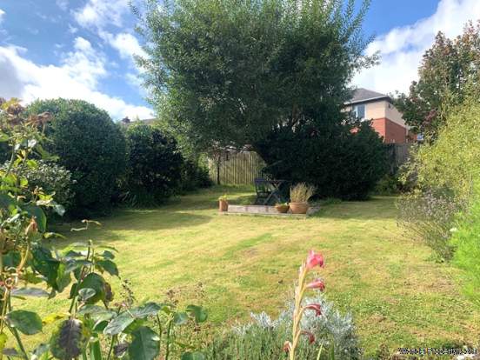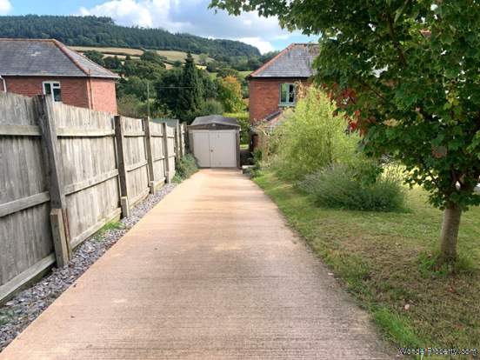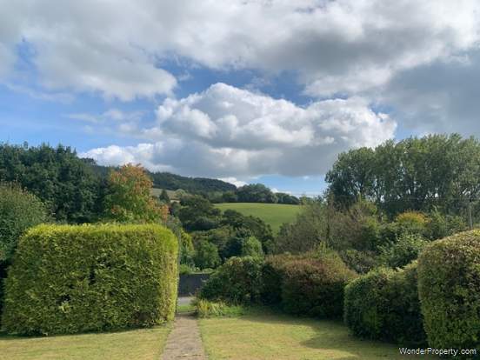3 bedroom property for sale in Sidbury
Price: £375,000
This Property is Markted By :
Red Homes
Buckerell, Honiton, Devon, EX14 3EJ
Property Reference: 181828_1
Full Property Description:
SUMMARY
This attractive semi-detached house is situated on the outskirts of this popular East Devon village, yet within two and a half miles of Sidmouth town centre and seafront.
Enjoying a position with far reaching countryside views, the property offers well-proportioned accommodation presented in good decorative order throughout. A hallway leads to a double aspect sitting room, a kitchen with a utility room. The kitchen is open plan to the dining room with an attractive bay window, a rear lobby, bedroom three and a cloakroom/WC.
On the first floor are two good size bedrooms, both with a double aspect and lastly, a main bathroom. The front elevation of the house enjoys an easterly aspect, with superb countryside views from all windows.
The house stands on a good size plot, with gardens to the front and rear. A driveway provides off road parking for several vehicles and leads to a single garage. Hillside is approximately half a mile from the centre of Sidbury, where amenities include a popular public house, the village can be reached via a footpath or lane
The accommodation with approximate dimensions comprises:
COVERED ENTRANCE With an outside light and obscure double glazed front door to:
HALLWAY Double glazed window to the front, with an easterly aspect. Radiator. Stairs to the first floor, with cupboards under. Doors to the:
SITTING ROOM 3.6m x 4.5m (11'9 x 14'9) A double aspect room with double windows to the front and rear. Stunning views to the front in an easterly direction to nearby fields and hills. Attractive brick fireplace with tiled hearth and timber surround, feature log burner. Radiator.
DINING ROOM 3.5m x 2.8m (maximum) (11'6 x 9'3) Double glazed bay window to the front, with very good views over the garden to the countryside beyond. Radiator. Opening to:
KITCHEN An irregular shaped kitchen measuring a maximum of 3.8m x 2.5m (12'6 x 8'3) Double glazed window to the rear, with a westerly aspect. A modern fitted kitchen comprising a range of cream floor standing and wall mounted units, with a Range Style' stainless steel cooker having six gas rings and a large oven, with a matching hood over. Integrated dishwasher. Modern worksurfaces with tiled splashbacks and down lighting, with an inset sink unit. Space for fridge freezer. . Radiator. Tiled flooring. Doors to the utility room and rear lobby.
UTILITY ROOM 2.3m x 1.6m (7'6 x 5'3) Obscure double glazed window to the side. Butchers block work surface with fitted cupboards above, space and plumbing for a washing machine and further appliance. Tiled flooring.
REAR LOBBY Double glazed stable door to the rear garden. Tiled flooring. Doors to:
BEDROOM THREE 2.4m x 2.3m (7'9 x 7'6) Double glazed window to the rear, with a westerly aspect. Radiator.
WC Obscure double glazed window to the rear. Modern white close coupled WC. Radiator.
FIRST FLOOR LANDING Double glazed window to the front, with an easterly aspect and stunning views. Access to the loft space, with a light and ladder. Doors to:
BEDROOM ONE 3.5m x 4.5m (11'6 x 14'9) A double aspect room with double glazed windows to the front and rear, having easterly and westerly aspects respectively a
Property Features:
- Modern Kitchen
- Utility Room & Separate Cloakroom
- Lounge
- Dining Room
- Three Good Sized Bedrooms
- Family Bathroom
- Central Heating & Modern Double Glazing
- Large Front & Rear Gardens
- Long Drive with Garage
- No Chain
Property Brochure:
This has yet to be provided by the Agent
Energy Performance Certificates (EPC):
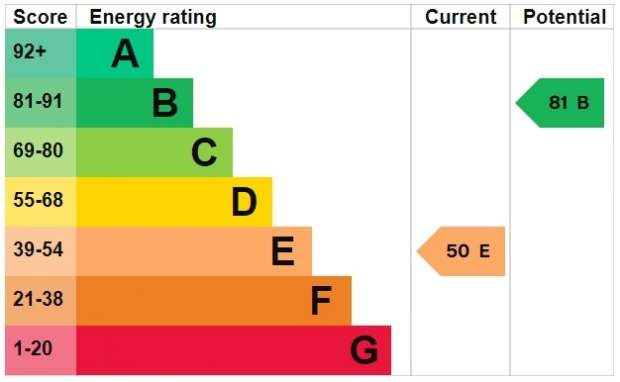
Floorplans:
Click link below to see the Property Brochure:Agent Contact details:
| Company: | Red Homes | |
| Address: | Buckerell, Honiton, Devon, EX14 3EJ | |
| Telephone: |
|
|
| Website: | http://www.redhomes.co.uk |
Disclaimer:
This is a property advertisement provided and maintained by the advertising Agent and does not constitute property particulars. We require advertisers in good faith to act with best practice and provide our users with accurate information. WonderProperty can only publish property advertisements and property data in good faith and have not verified any claims or statements or inspected any of the properties, locations or opportunities promoted. WonderProperty does not own or control and is not responsible for the properties, opportunities, website content, products or services provided or promoted by third parties and makes no warranties or representations as to the accuracy, completeness, legality, performance or suitability of any of the foregoing. WonderProperty therefore accept no liability arising from any reliance made by any reader or person to whom this information is made available to. You must perform your own research and seek independent professional advice before making any decision to purchase or invest in overseas property.
