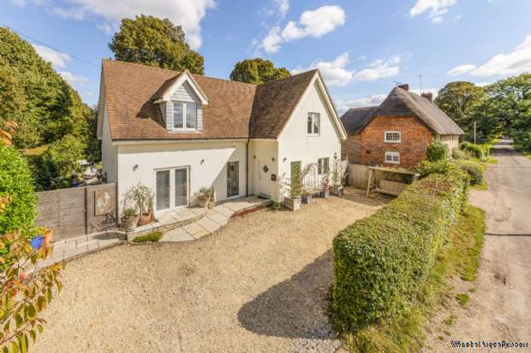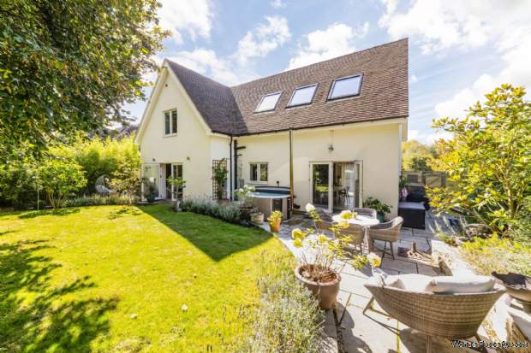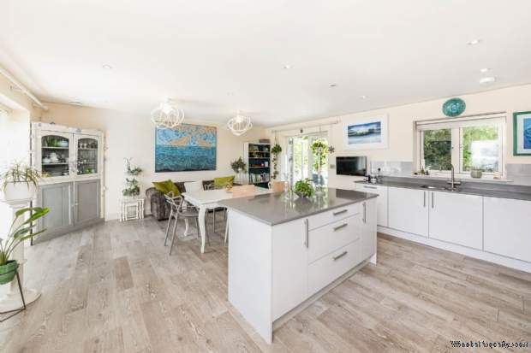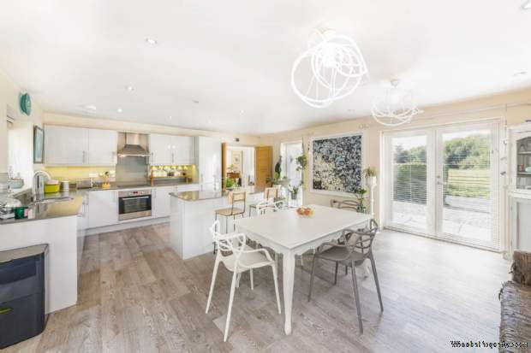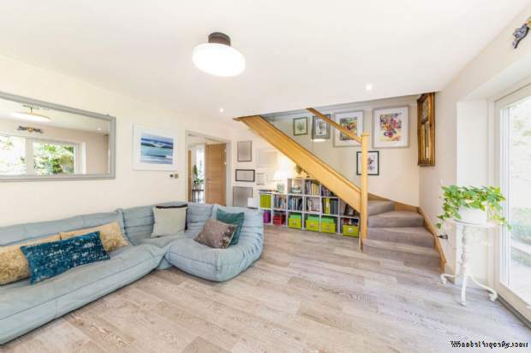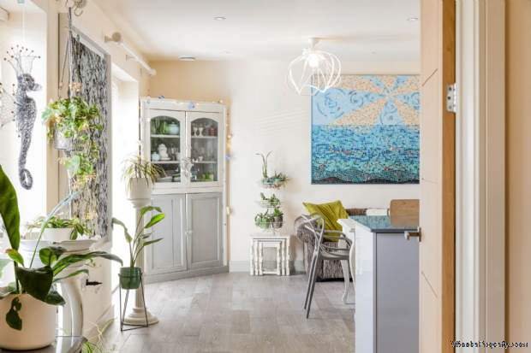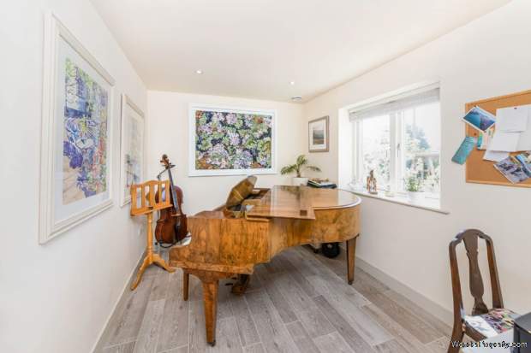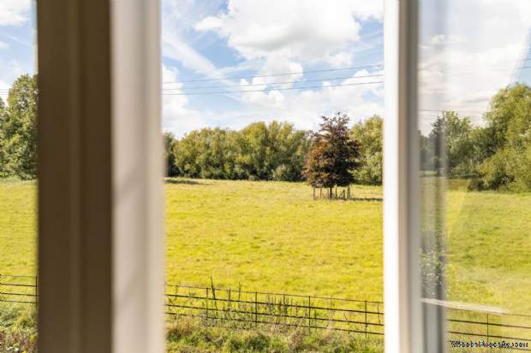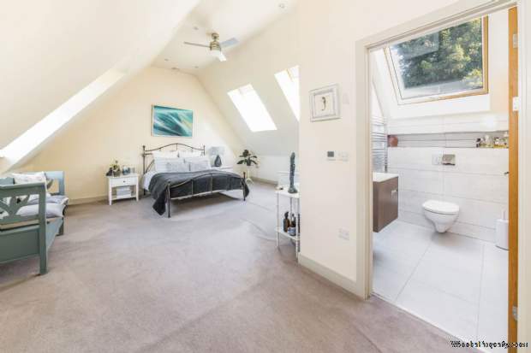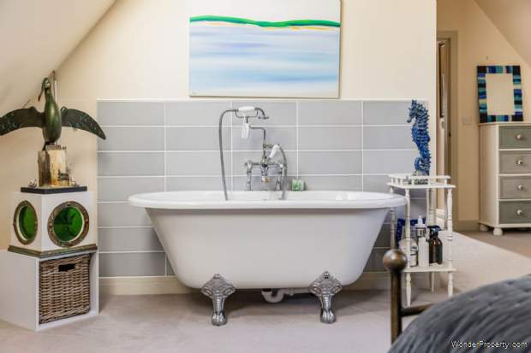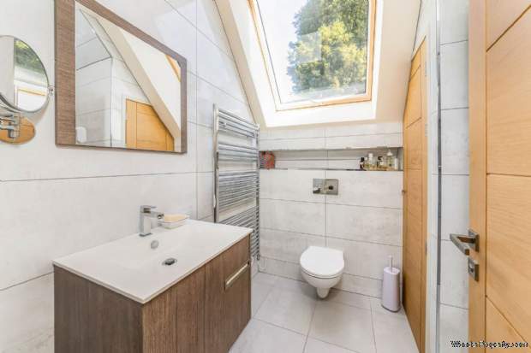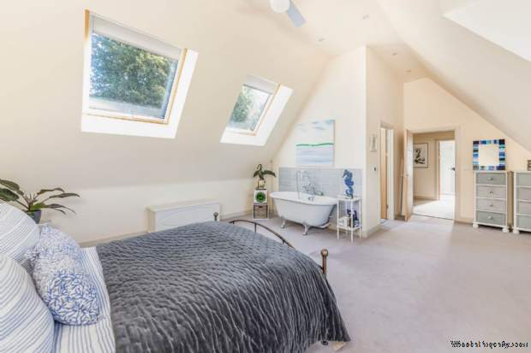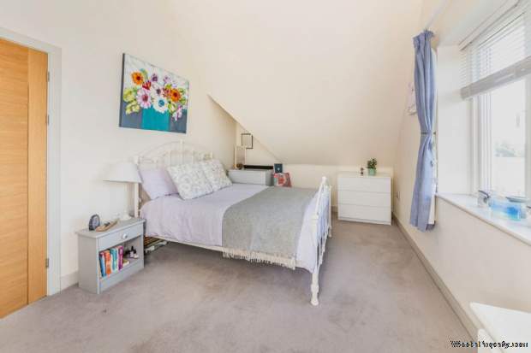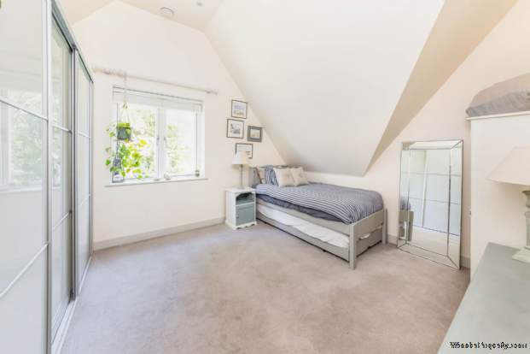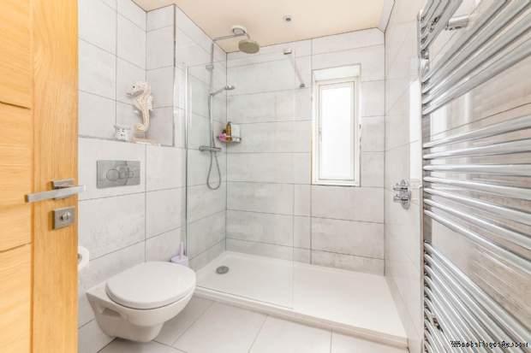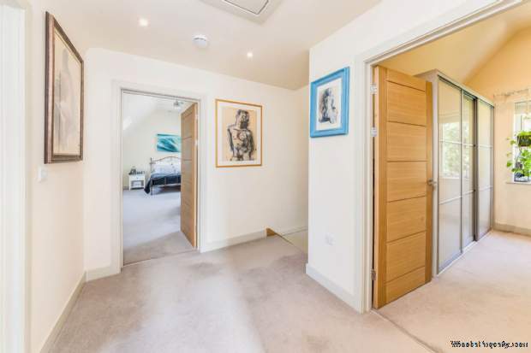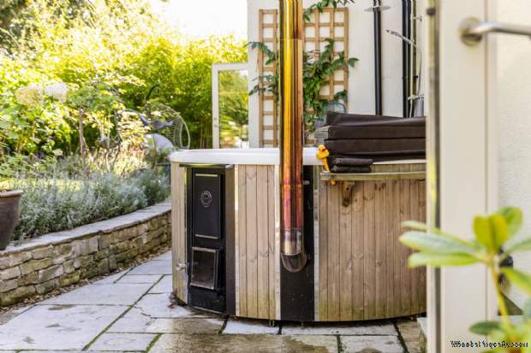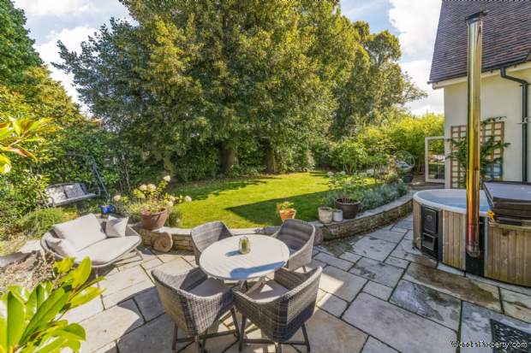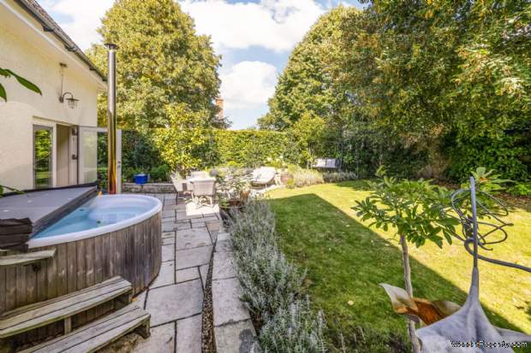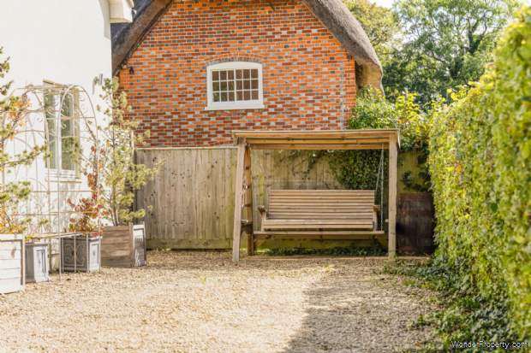4 bedroom property for sale in Wallingford
Price: £985,000
This Property is Markted By :
Winterbrook Estates
23 St Martin`s Street, Wallingford, Oxfordshire, OX10 0AL
Property Reference: 5562
Full Property Description:
This stunning individually built detached Eco-House` is remarkably presented throughout. With an enchanting hamlet location in Preston Crowmarsh, picturesque views surround the property. Benefiting from low energy usage and running costs, it is energy efficient and cost effective. This beautiful property boasts an incredibly spacious layout, which offers versatility to it`s prospective buyers. Clever use of natural light throughout, accentuates the open, light and airy feel. Two French doors and full length windows are situated in the kitchen and living space and a large open hallway with access to all the downstairs rooms. The ground floor has wooden flooring throughout with double doors leading from the hall to the impressive kitchen/dining room which has two sets of French double doors leading to the front patio and rear garden. The open plan kitchen features a large island and quartz worktops with space for a dining table and chairs. There are built in appliances including cooker with induction hob, overhead extractor, dishwasher, fridge freezer and an instant hot water` tap with a filtered water system.The living room is rear aspect with French doors overlooking the rear garden and stairs leading to the first floor. A front aspect room is currently utilised as a music room and there is a cloakroom and utility room which houses a washing machine / dryer and a water softener unit.
Upstairs there are three bedrooms which all have vaulted ceilings and two bathrooms.The master bedroom (measuring 22ft1 x 17ft 2) and ensuite shower room both benefit from roof windows while the bedroom itself features an open `claw foot` bath and ceiling fan. The two additional bedrooms (which are both doubles) share an additional family bathroom.
Eco-living
The property was originally constructed by Greencore Construction in 2016. It was built specifically with a low environmental impact in mind and is designed to give efficient low cost energy usage and a standard close to the German `Passivhaus` standard. The whole property has a Mechanical Ventilation System (MVHR). Filtered fresh air is pumped throughout the property with stale air constantly extracted and heat retained in the colder months through a heat exchanger (90% efficient). This system also senses humidity and helps improve the general air quality (ideal for people suffering from asthma/allergies).
Background heating for the whole property is supplied by the MVHR system which can be adjusted by individual rooms and seasonally. There is electric under floor heating throughout downstairs and in the upstairs bathrooms. This can all be controlled via an `app`. There is a solar panel installed and hot water is provided by a combination of solar thermal and an immersion heater. Cat 5e cabling has been provided to all rooms and TV points. There is a fully fitted security alarm system with PIR sensors.
The property is on all mains services (except gas).
Outside
The plot is very secluded. To the front there is a large gravelled driveway providing parking for numerous vehicles and a mature beech hedge giving privacy from the country road. There is gated access down both sides of the property.
Rear Garden
The rear garden is landscaped throughout with a patio area and decking stretching across the rear. A feature retaining wall borders an area of lawn and there is a variety of mature evergreen shrubs and trees around the garden which afford total privacy to the plot. There is a small shed, an outdoor shower (hot and cold) and a feature wood fired Swedish `Skarsgard` hot tub has electric supply for the jacuzzi system.
Location
A quiet location on a small country road with a front aspect view over a field and the river beyond. Preston Crowmarsh is a hamlet running alongside the River Thames one mile (1.6 km) north of Wallingford. The river can be crossed on foot here at Benson Lo
Property Features:
These have yet to be provided by the Agent
Property Brochure:
Click link below to see the Property Brochure:
Energy Performance Certificates (EPC):
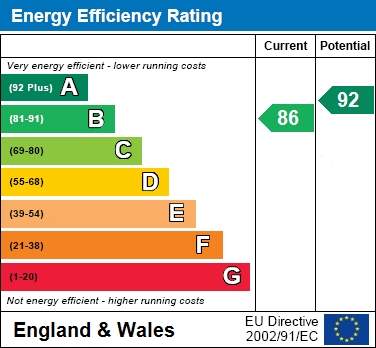
Floorplans:
Click link below to see the Property Brochure:Agent Contact details:
| Company: | Winterbrook Estates | |
| Address: | 23 St Martin`s Street, Wallingford, Oxfordshire, OX10 0AL | |
| Telephone: |
|
|
| Website: | http://www.winterbrookestates.co.uk |
Disclaimer:
This is a property advertisement provided and maintained by the advertising Agent and does not constitute property particulars. We require advertisers in good faith to act with best practice and provide our users with accurate information. WonderProperty can only publish property advertisements and property data in good faith and have not verified any claims or statements or inspected any of the properties, locations or opportunities promoted. WonderProperty does not own or control and is not responsible for the properties, opportunities, website content, products or services provided or promoted by third parties and makes no warranties or representations as to the accuracy, completeness, legality, performance or suitability of any of the foregoing. WonderProperty therefore accept no liability arising from any reliance made by any reader or person to whom this information is made available to. You must perform your own research and seek independent professional advice before making any decision to purchase or invest in overseas property.
