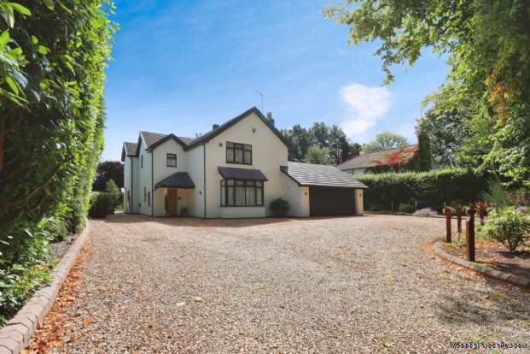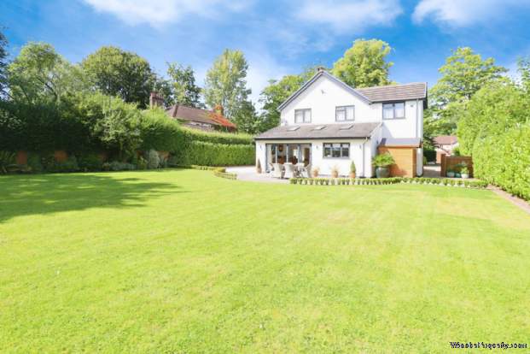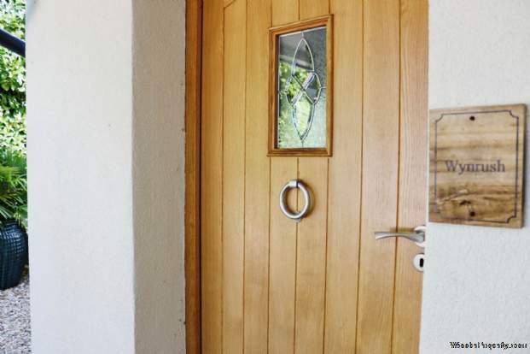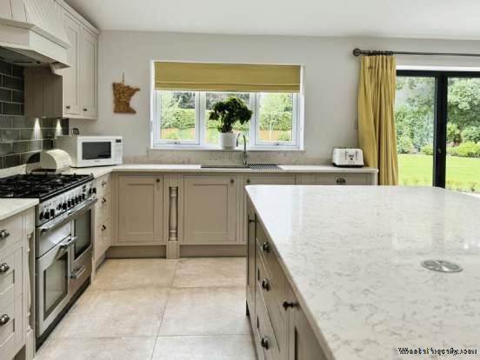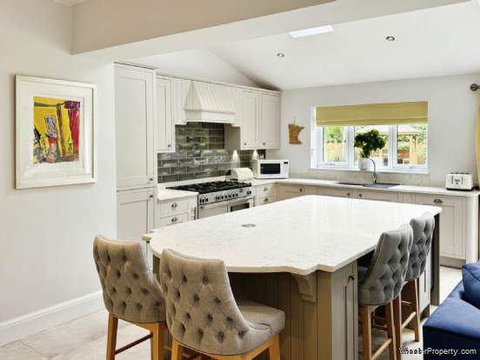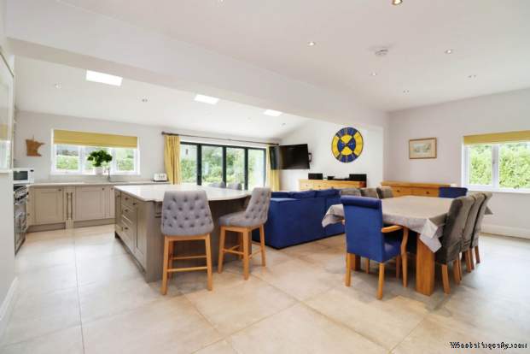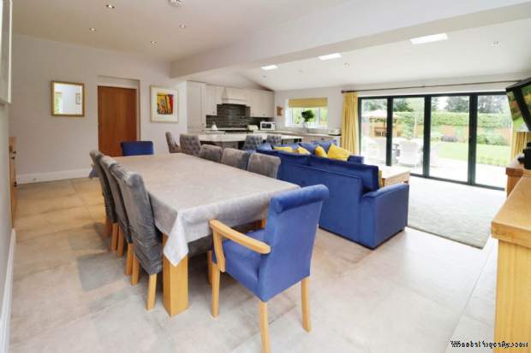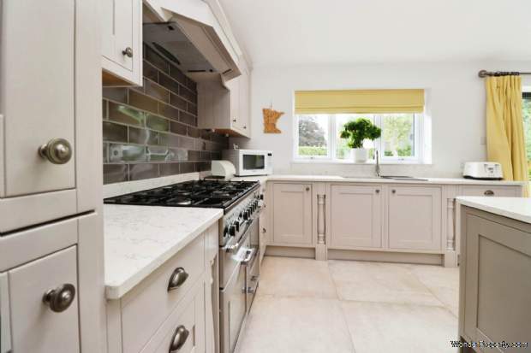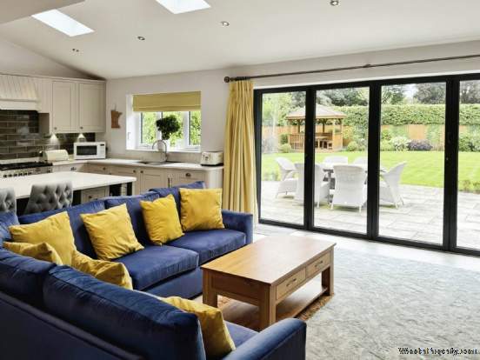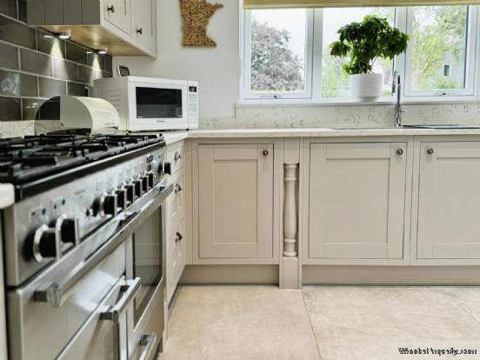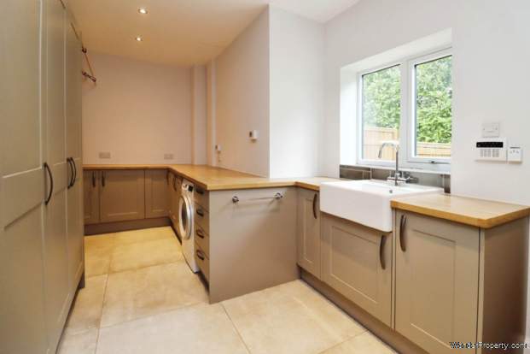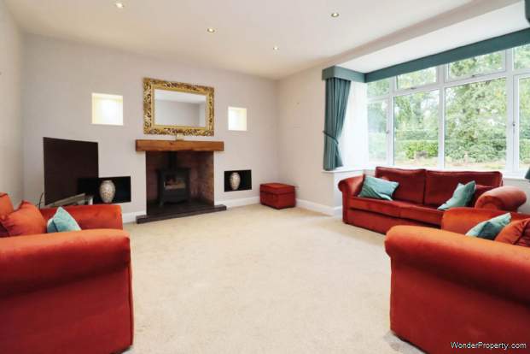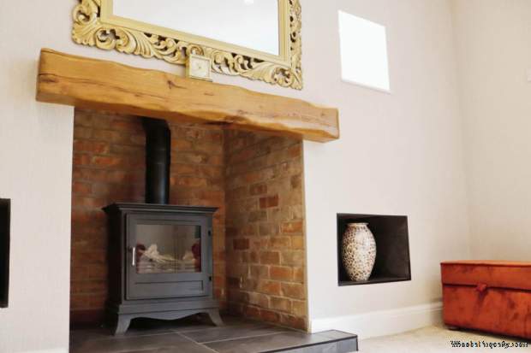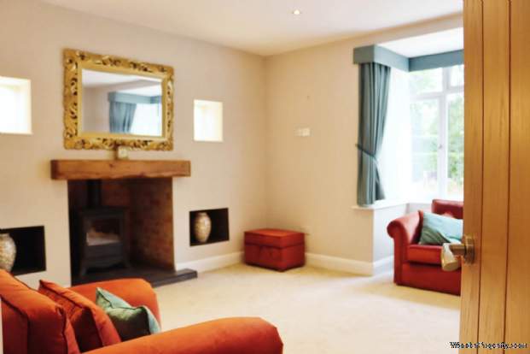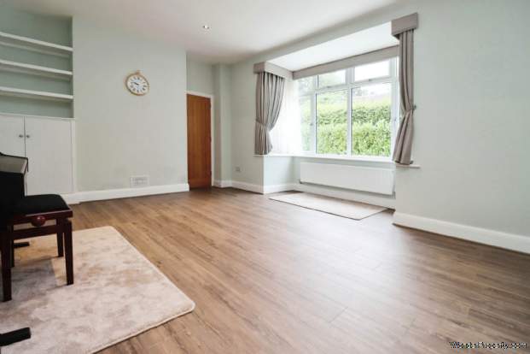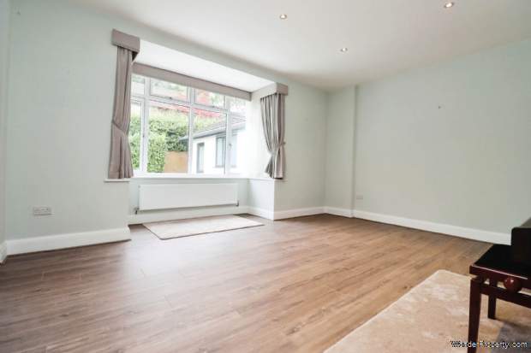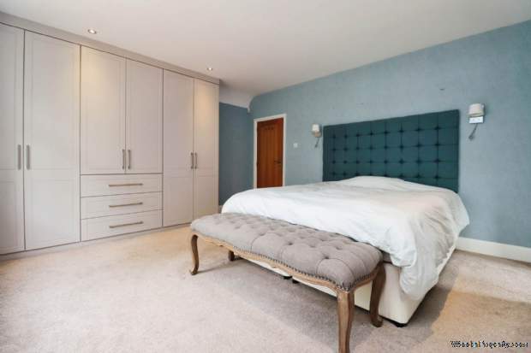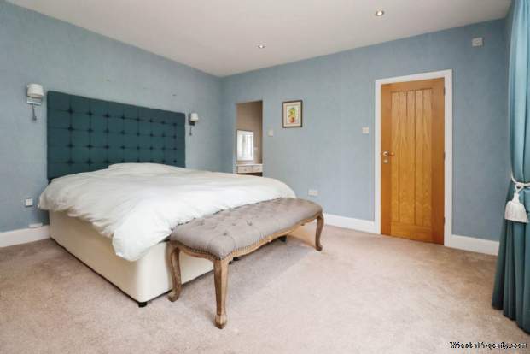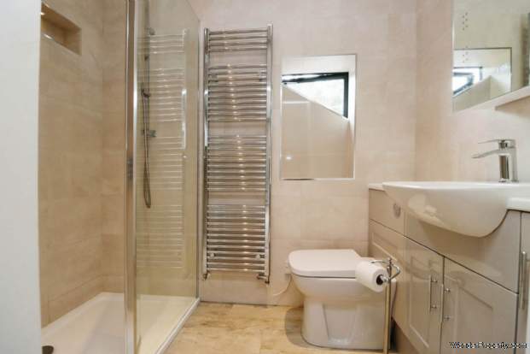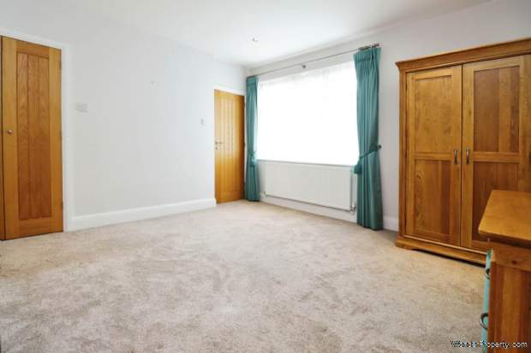4 bedroom property for sale in Willaston
Price: £1,150,000
This Property is Markted By :
Lesley Hooks Estate Agents
23 Allport Lane, Wirral, Bromborough, Merseyside, CH62 7HH
Property Reference: 9034
Full Property Description:
Upstairs, the home offers four spacious bedrooms, plus an additional room that could serve as an office or extra storage. The master bedroom is a true retreat with fitted wardrobes, a dressing area, and an ensuite bathroom. The second bedroom also enjoys its own ensuite shower room. Bedroom three, originally two separate rooms, has been converted into one expansive space with dual windows overlooking the garden. The fourth bedroom is currently utilised as a walk-in wardrobe. A stylish, fully fitted four-piece family bathroom adds to the upstairs appeal. The landing is equally as impressive as the rest of the house, with plenty of space and a grand feel that adds to the overall sense of luxury.
Outside, the property continues to impress. The generous driveway can easily accommodate 10 or more cars, and there`s also a double garage for added convenience. To the rear, you`ll find a beautifully maintained garden with a patio area, perfect for outdoor dining and entertaining. And as if that wasn`t enough, there`s even a swimming pool, making this garden a true oasis.
This house offers a perfect blend of luxury, space, and location, making it a fantastic place to call home.
Freehold. Energy Rating C. Council Tax Band G.
Hallway - 17'10" (5.44m) Max x 17'1" (5.21m) Max
Lounge - 16'9" (5.11m) Into Bay x 17'4" (5.28m)
Sitting Room - 17'11" (5.46m) x 15'8" (4.78m) Into Bay
Kitchen Family Room - 24'0" (7.32m) x 24'5" (7.44m)
Utility Room - 18'3" (5.56m) Max x 9'4" (2.84m)
Downstairs WC - 3'10" (1.17m) x 7'0" (2.13m)
Principle Bedroom - 13'10" (4.22m) x 15'3" (4.65m)
En Suite - 7'11" (2.41m) x 4'9" (1.45m)
Dressing Room - 5'6" (1.68m) x 4'9" (1.45m)
Bedroom Two - 12'9" (3.89m) x 12'10" (3.91m)
En Suite - 3'5" (1.04m) x 8'5" (2.57m)
Bedroom Three - 9'11" (3.02m) x 22'4" (6.81m)
Bedroom Four - 14'6" (4.42m) Max x 9'3" (2.82m)
Office Room/Storage Room - 5'2" (1.57m) x 7'0" (2.13m)
Family Bathroom - 13'4" (4.06m) Max x 7'4" (2.24m)
Landing - 17'11" (5.46m) x 9'0" (2.74m)
what3words /// screamed.limp.swordfish
Notice
Please note we have not tested any apparatus, fixtures, fittings, or services. Interested parties must undertake their own investigation into the working order of these items. All measurements are approximate and photographs provided for guidance only.
Utiliti
Property Features:
- Impressive detached home on an enviable plot
- Four good size bedrooms and an office room
- Three bathrooms and a downstairs wc
- Most superb open plan kitchen family room with bifolding doors
- Superb plot including a generous driveway, double garage and a swimmin
- Located a stones throw from Willaston Village
Property Brochure:
Click link below to see the Property Brochure:
Energy Performance Certificates (EPC):
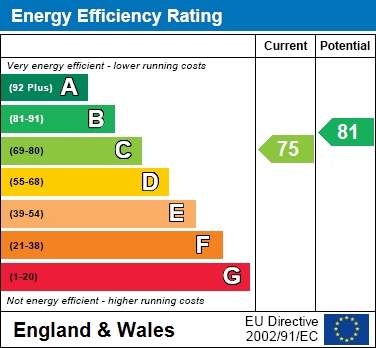
Floorplans:
Click link below to see the Property Brochure:Agent Contact details:
| Company: | Lesley Hooks Estate Agents | |
| Address: | 23 Allport Lane, Wirral, Bromborough, Merseyside, CH62 7HH | |
| Telephone: |
|
|
| Website: | http://www.lesleyhooks.co.uk |
Disclaimer:
This is a property advertisement provided and maintained by the advertising Agent and does not constitute property particulars. We require advertisers in good faith to act with best practice and provide our users with accurate information. WonderProperty can only publish property advertisements and property data in good faith and have not verified any claims or statements or inspected any of the properties, locations or opportunities promoted. WonderProperty does not own or control and is not responsible for the properties, opportunities, website content, products or services provided or promoted by third parties and makes no warranties or representations as to the accuracy, completeness, legality, performance or suitability of any of the foregoing. WonderProperty therefore accept no liability arising from any reliance made by any reader or person to whom this information is made available to. You must perform your own research and seek independent professional advice before making any decision to purchase or invest in overseas property.
