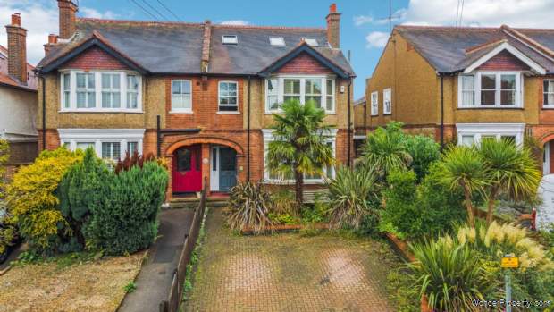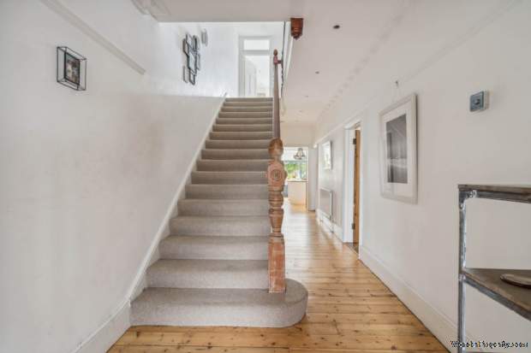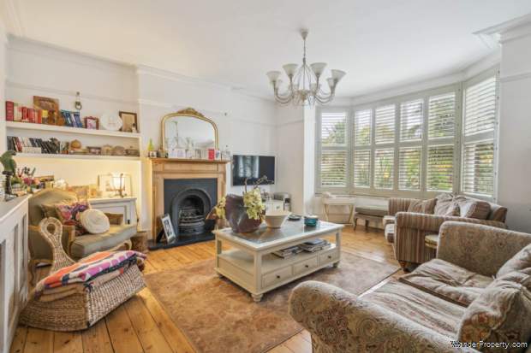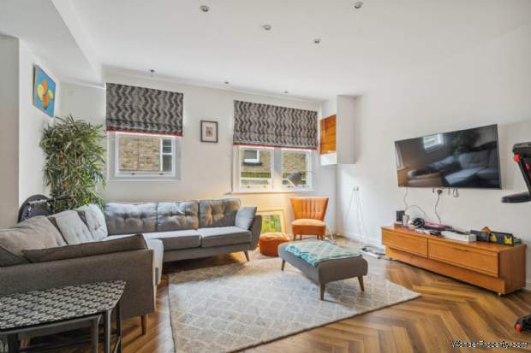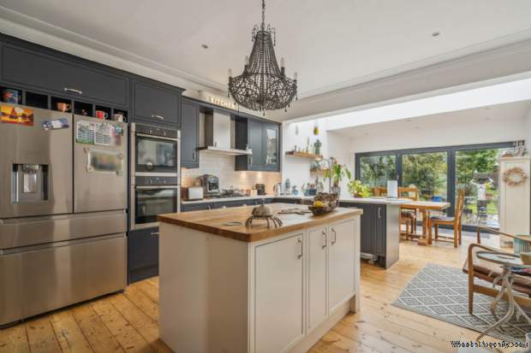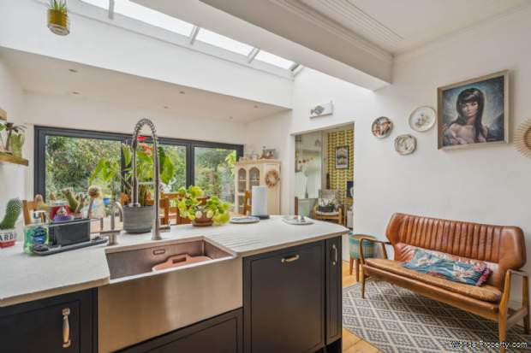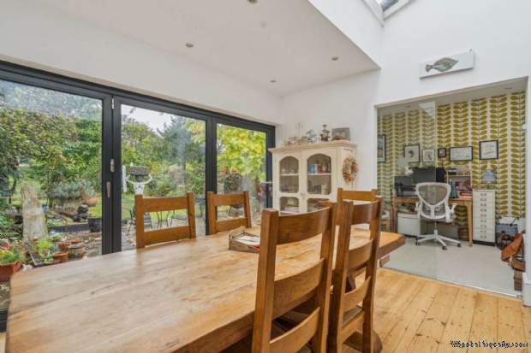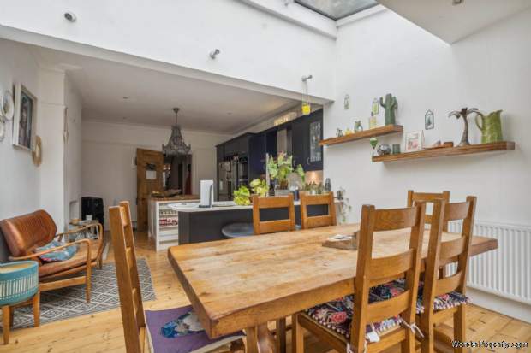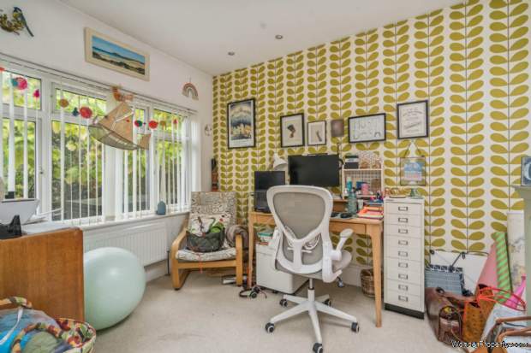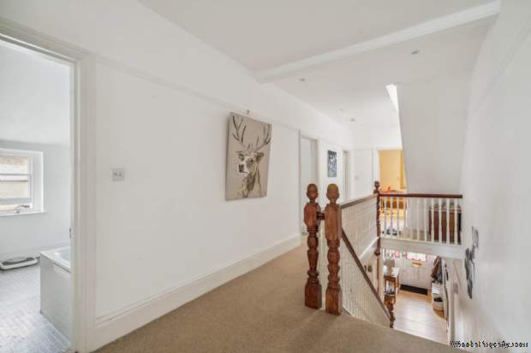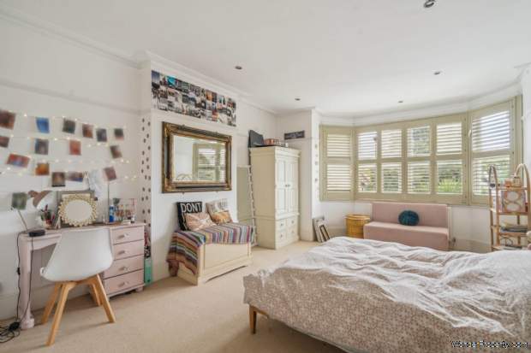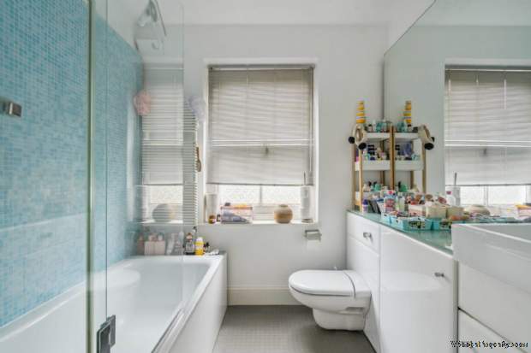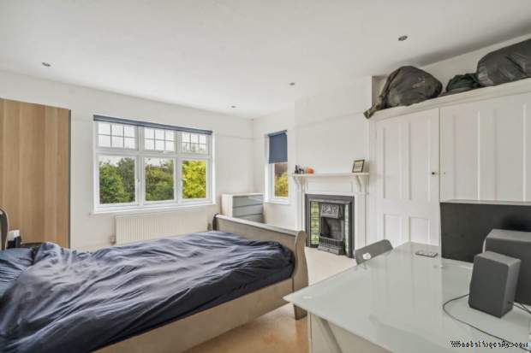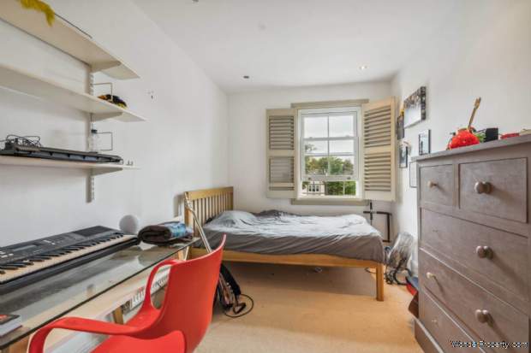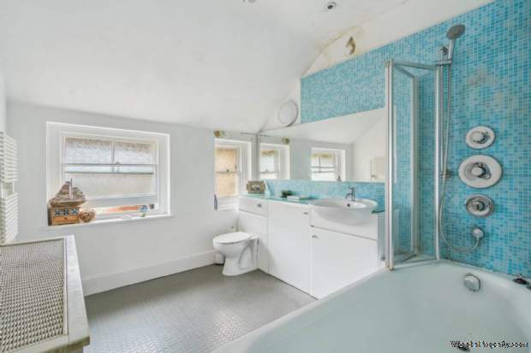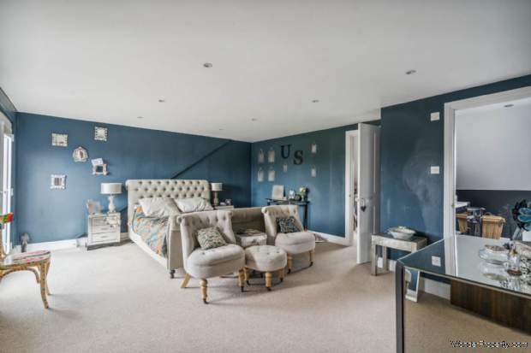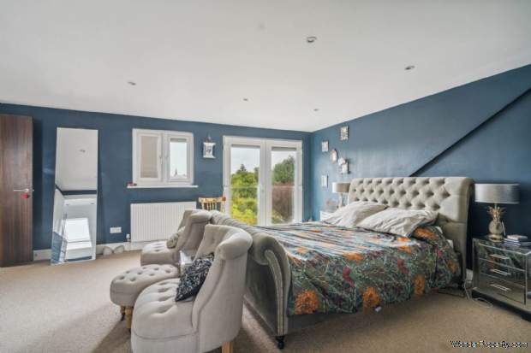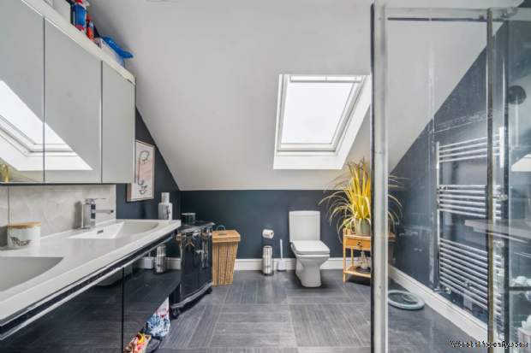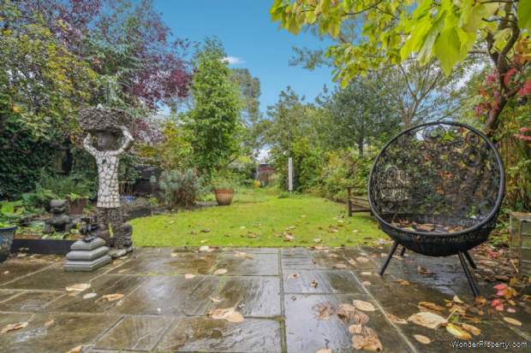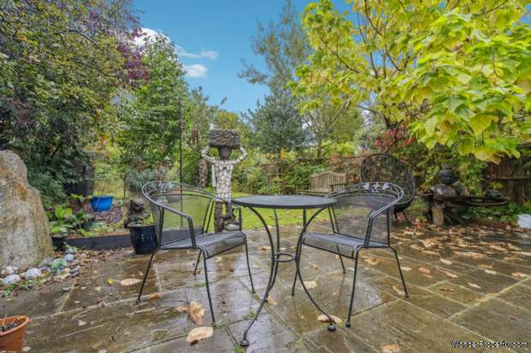5 bedroom property for sale in Watford
Price: £1,195,000
This Property is Markted By :
Churchills
72 High Street, Bushey, Hertfordshire, WD23 3HE
Property Reference: 9412
Full Property Description:
ENTRANCE HALL
Stained glass leaded light windows and entrance door, stripped wood flooring, ornate cornicing, picture rail, inset spotlights, staircase to the first floor with large storage cupboard under, large coat cupboard
RECEPTION ROOM 1 - 17'7" (5.36m) Into Bay x 15'5" (4.7m)
Double glazed sash window to the front bay with fitted shutters,stripped wood flooring, picture rail, attractive fireplace feature with fitted coal effect gas fire, shelving to alcoves, decorative radiator cover
RECEPTION ROOM 2 - 24'8" (7.52m) x 13'5" (4.09m)
Sash windows to the side aspect, laminate wood flooring, inset spotlights, cupboard housing wall mounted gas fired central heating boiler (Worcester Bosch)
KITCHEN/ DINING ROOM - 26'0" (7.92m) x 13'5" (4.09m)
Range of wall and base units with quartz working surfaces, stainless steel butler sink, integrated Neff electric ovens, Neff 6 ring gas hob with Bosch extractor chimney hood over, recess for fridge freezer and Bosch dishwasher. Central island with wooden working surfaces, wine fridge and cupboards under.
Inset spotlights, stripped wood flooring, ornate cornicing, space for dining table, skylight window, double glazed bifolding doors leading on to the garden
INNER LOBBY
Stripped wood flooring, inset spotlights, double glazed doors leading to the outside, access to
CLOAKROOM/ UTILITY ROOM
Low flush wc, double glazed windows, wash hand basin vinyl flooring, utility area with plumbing for washing machine and space for tumble dryer
STUDY - 10'9" (3.28m) x 8'6" (2.59m)
Approached off kitchen/ dining room with glass sliding pocket door, skylight window, inset spotlights, double glazed window to the rear aspect
FIRST FLOOR LANDING
Inset spotlights, picture rail, staircase to the second floor
BEDROOM 2 - 17'7" (5.36m) Into Bay x 12'10" (3.91m)
Double glazed sash window to the front bay with fitted shutters, wardrobe cupboard, picture rail, inset spotlights, pocket door leading to
ENSUITE BATHROOM
Panelled bath with independent shower over, glass shower screen, large vanity unit incorporating wash hand basin wc with concealed cistern and cupboards under, large fitted wall mirror, ladder radiator, sash window to the side aspect, inset spotlights, vinyl flooring
BEDROOM 3 - 15'6" (4.72m) x 13'9" (4.19m)
Double aspect room with double glazed windows to the rear and side aspects, wardrobe cupboard, attractive fireplace feature, picture rail, inset spotlights
BEDROOM 4 - 14'6" (4.42m) x 8'7" (2.62m)
Double glazed sash window to the front aspect with fitted shutters, inset spotlights
BEDROOM 5 - 13'5" (4.09m) x 7'1" (2.16m)
Double glazed sash window to the side aspect, inset spotlights
FAMILY BATHROOM
Panelled bath with independent shower over, glass shower screen, large vanity unit incorporating wash hand basin wc with concealed cis
Property Features:
- A Substantial 5 Bed 3 Bath Victorian Semi Detached House
- Retaining Many Original Features
- 26ft Fitted Kitchen/ Dining Room
- Gas Central Heating/ Part Double Glazing
- Approx 70 Ft Rear Garden
- Off Street Parking To The Front
- Close To Bushey Main Line Station
- Energy Rating: D
Property Brochure:
Click link below to see the Property Brochure:
Energy Performance Certificates (EPC):
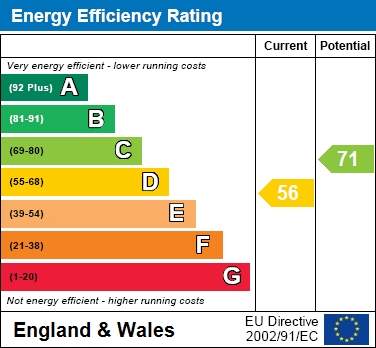
Floorplans:
Click link below to see the Property Brochure:Agent Contact details:
| Company: | Churchills | |
| Address: | 72 High Street, Bushey, Hertfordshire, WD23 3HE | |
| Telephone: |
|
|
| Website: | http://www.churchillsbushey.co.uk |
Disclaimer:
This is a property advertisement provided and maintained by the advertising Agent and does not constitute property particulars. We require advertisers in good faith to act with best practice and provide our users with accurate information. WonderProperty can only publish property advertisements and property data in good faith and have not verified any claims or statements or inspected any of the properties, locations or opportunities promoted. WonderProperty does not own or control and is not responsible for the properties, opportunities, website content, products or services provided or promoted by third parties and makes no warranties or representations as to the accuracy, completeness, legality, performance or suitability of any of the foregoing. WonderProperty therefore accept no liability arising from any reliance made by any reader or person to whom this information is made available to. You must perform your own research and seek independent professional advice before making any decision to purchase or invest in overseas property.
