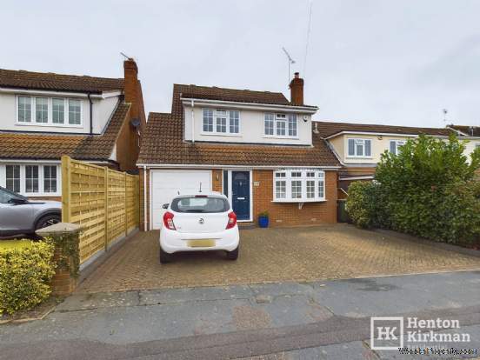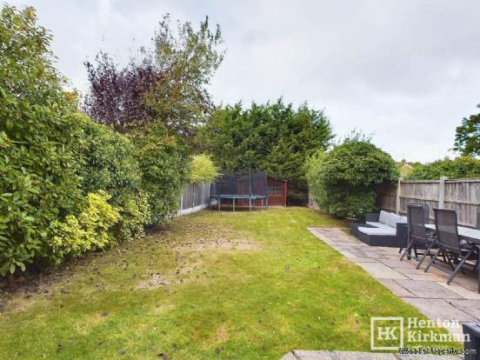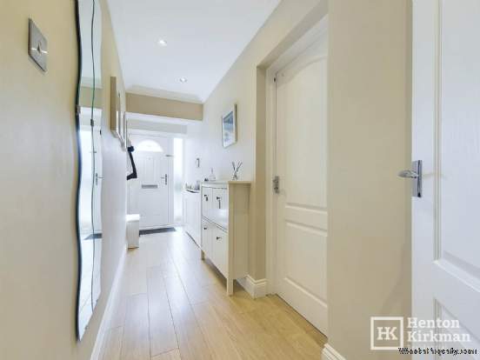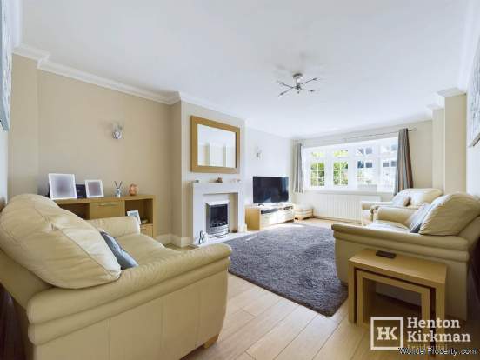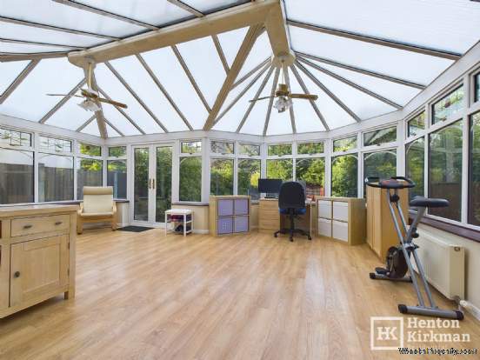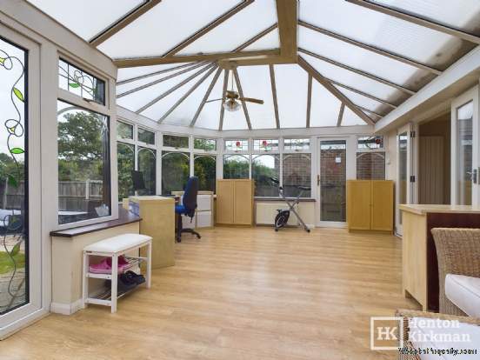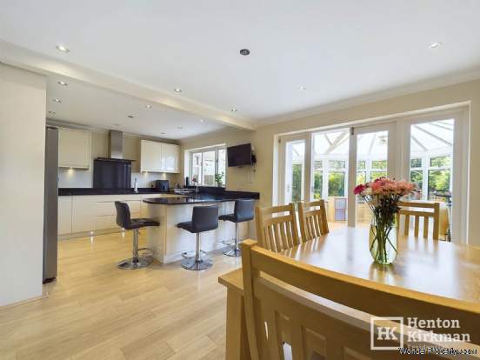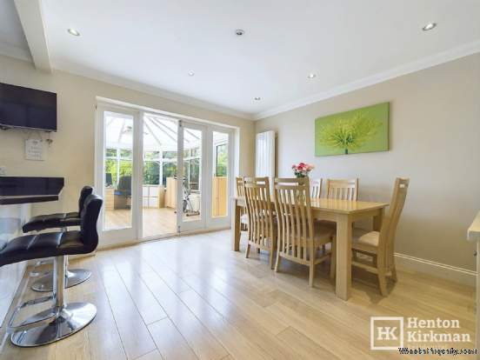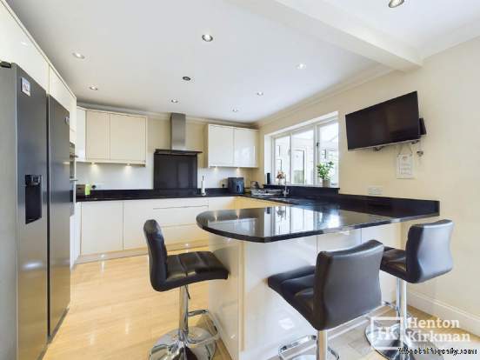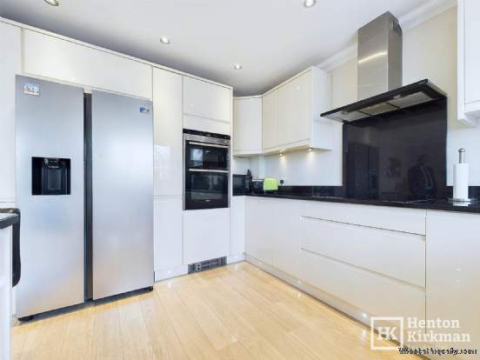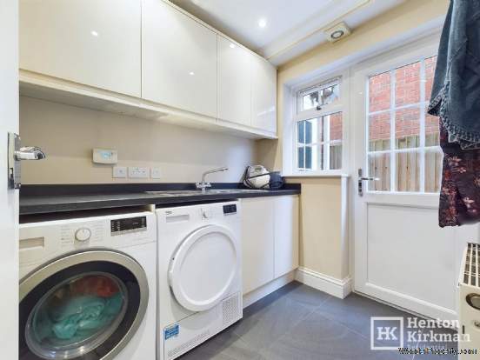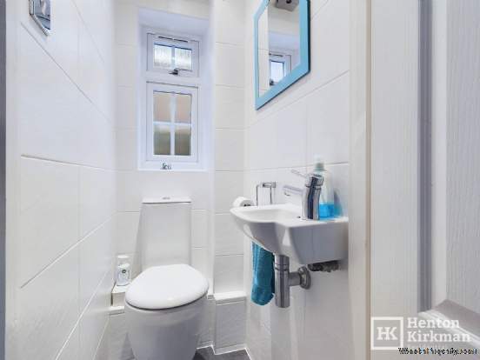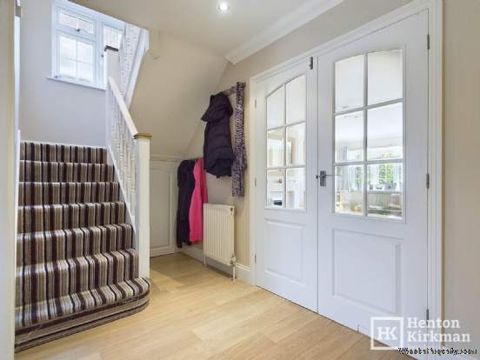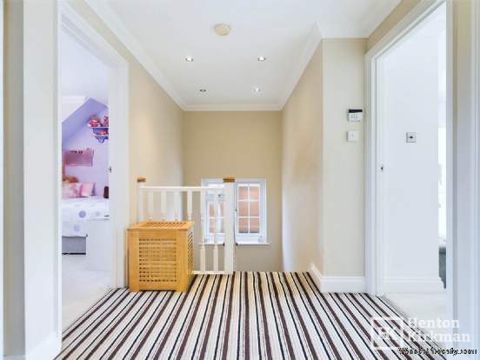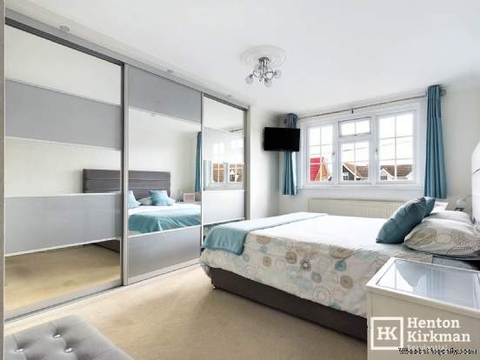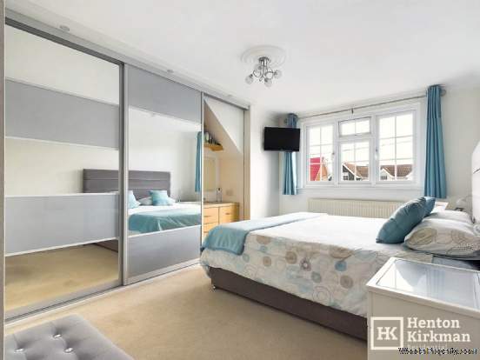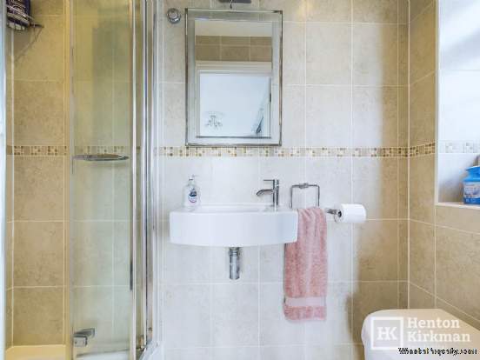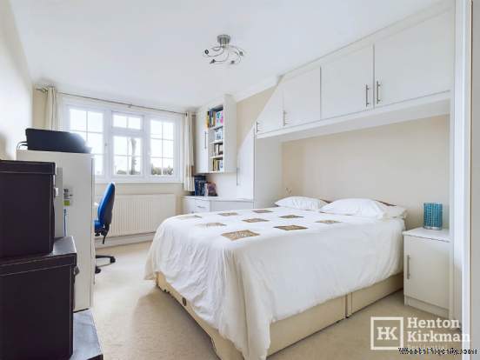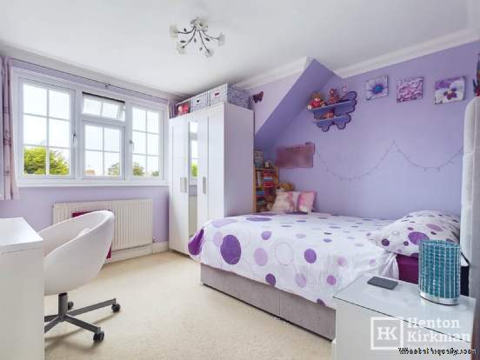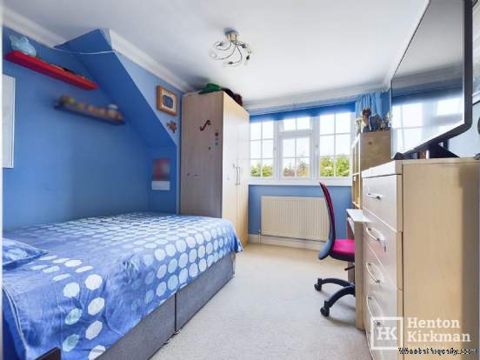4 bedroom property for sale in Billericay
Price: £800,000
This Property is Markted By :
Henton Kirkman Residential
The Horseshoes, 137a High Street, Billericay, Essex, CM12 9AB
Property Reference: 2570
Full Property Description:
Buttsbury Junior School is at the beginning of the road with the Infants School just around the corner on Perry Street, and Mayflower High School is an easy walk too - in fact, all the schools under 10 minutes` walk away.
There are local shops on Stock Road for the daily essentials and the High Street and Railway Station are within walking distance too, plus there`s a great bus service too.
Inside, the Accommodation briefly comprises a 17ft long Hall with attractive light wood flooring which extends on throughout much of the ground floor, Lounge, big Conservatory, Kitchen/Diner, separate Utility Room, ground floor WC Room, the four upstairs bedrooms (Master with Ensuite) and the Main Bathroom. The integral Garage offers a conversion option too.
There`s a modern combination boiler in the garage, water softener, and the property benefits from double-glazed windows throughout.
The Accommodation
ENTRANCE HALL
Over 17 feet (5.18 meters) long and with attractive light wood flooring which extends into the adjoining Lounge and onwards through the Inner Hall and Kitchen/Diner - a nice first impression.
A lockable door on the left opens to reveal the internal Garage, the door at the end leading through to the Lounge.
LOUNGE 19ft 3" x 13ft 7" narrowing to 11ft 5" (5.87m x 4.14m > 3.48m)
A spacious Lounge, well lit by its wide front-facing bay window and with the focal point being the attractive Limestone Fireplace with its inset gas fire suite.
INNER HALL
The under-stairs cupboard is a really good size and has two doors providing easy access.
From this area, doors lead off to the Utility Room, Ground Floor WC, and on into the open plan Kitchen/Diner.
Stairs on the right rise to the first floor accommodation.
UTILITY ROOM 6ft 10" x 6ft (2.08m X 1.83m)
Also Re-fitted with an attractive range of Cream Gloss `Integrated handle` units, incorporating spaces below the worktop for two appliances (washing machine and tumble dryer).
An external side door with adjacent window leads out to the sidewalk and also provides simple, quick access to the Garage via its rear courtesy door.
Note the extract fan on the ceiling by the door, making the room perfect for drying clothes in the winter months.
GROUND FLOOR WC
Refitted with a smart white suite to match the textured white tiles for maximum brightness.
KITCHEN/DINER 21ft x 12ft 9" narrowing to 11ft 10" (6.40m x 3.89m > 3.61m)
The attractive Light Oak effect flooring perfectly complements `Integrated Handle` Cream Gloss kitchen units, themselves topped with smart black Granite worktops with sparkling inset iridescent crystals.
The appliances briefly comprise an AEG touch control Induction Hob with a `Chimney` style Extractor above, a Siemens Multi-function Double Oven/Grill, Integrated Dishwasher, and space for an American-style fridge freezer.
The large peninsula unit incorporates a 4-Seater Breakfast Bar with further finishing touches including under-unit lighting, an under-mounted 1.5 bowl sink, a handy floor level `kickspace` heater and tall `Larder` units either side of the fridge freezer recess.
A smart vertical designer radiator provides plenty of winter heat and a set of double doors opens out to the Conservatory.
<
Property Features:
These have yet to be provided by the Agent
Property Brochure:
Click link below to see the Property Brochure:
Energy Performance Certificates (EPC):
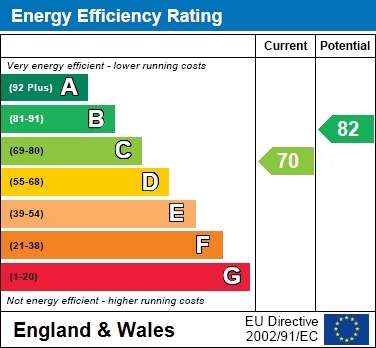
Floorplans:
Click link below to see the Property Brochure:Agent Contact details:
| Company: | Henton Kirkman Residential | |
| Address: | The Horseshoes, 137a High Street, Billericay, Essex, CM12 9AB | |
| Telephone: |
|
|
| Website: | http://www.hentonkirkman.co.uk |
Disclaimer:
This is a property advertisement provided and maintained by the advertising Agent and does not constitute property particulars. We require advertisers in good faith to act with best practice and provide our users with accurate information. WonderProperty can only publish property advertisements and property data in good faith and have not verified any claims or statements or inspected any of the properties, locations or opportunities promoted. WonderProperty does not own or control and is not responsible for the properties, opportunities, website content, products or services provided or promoted by third parties and makes no warranties or representations as to the accuracy, completeness, legality, performance or suitability of any of the foregoing. WonderProperty therefore accept no liability arising from any reliance made by any reader or person to whom this information is made available to. You must perform your own research and seek independent professional advice before making any decision to purchase or invest in overseas property.
