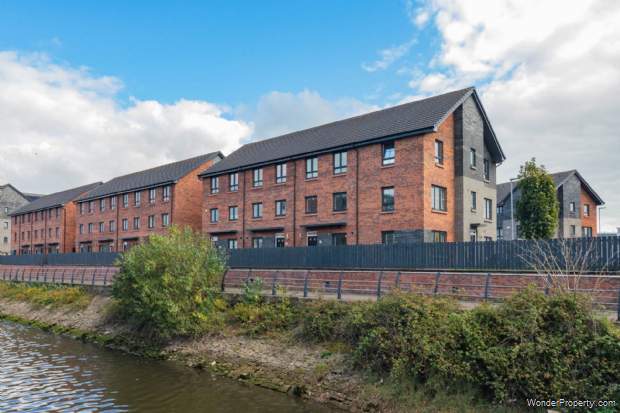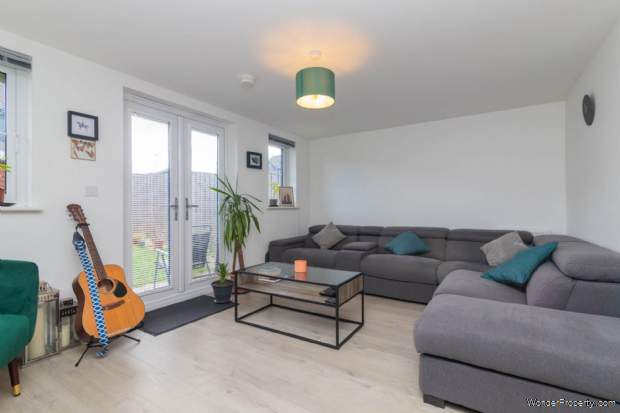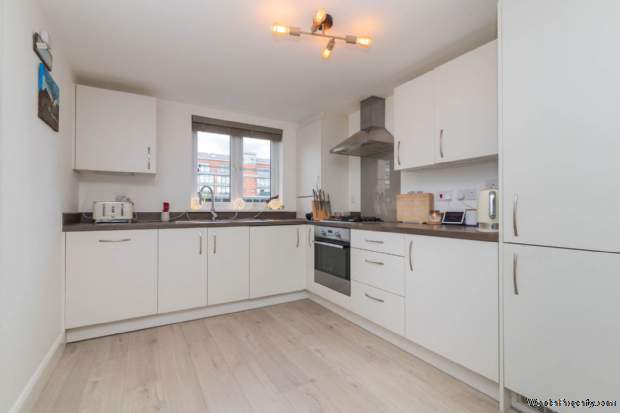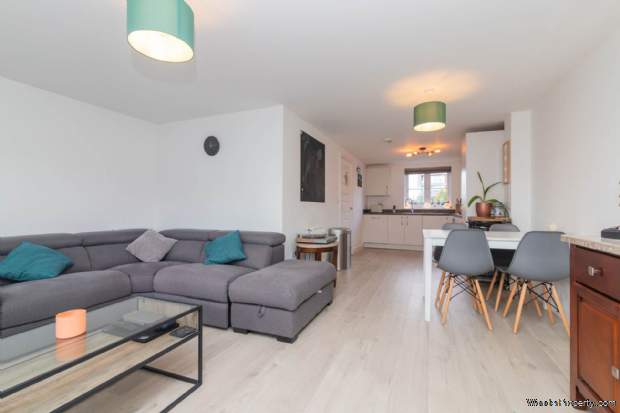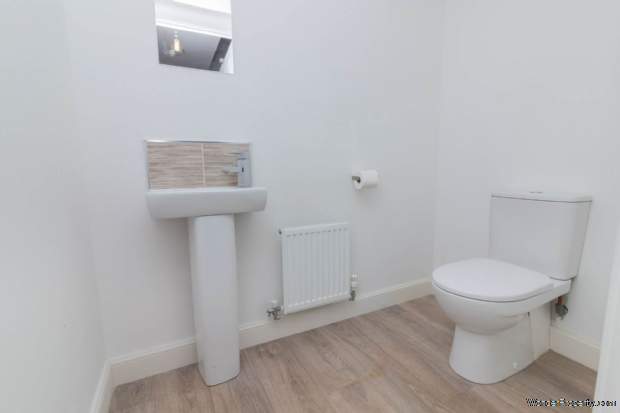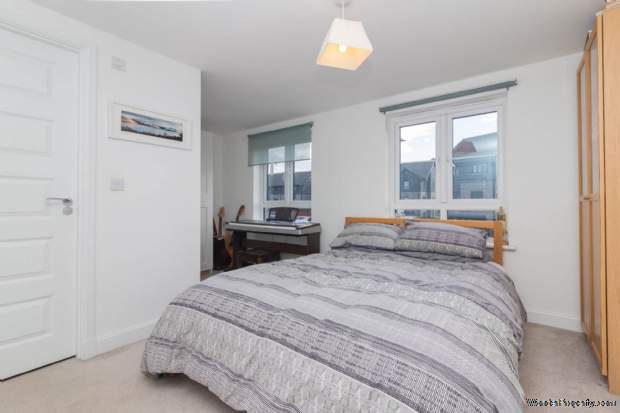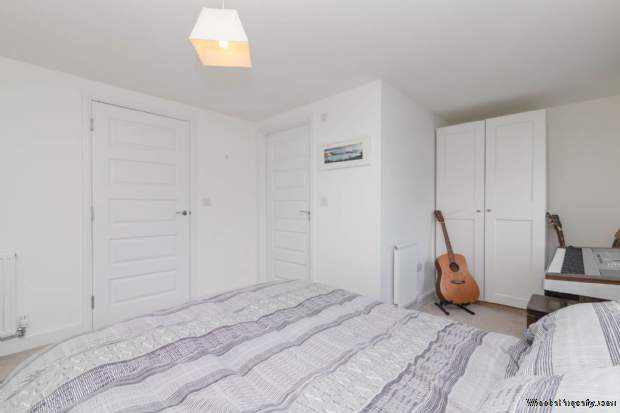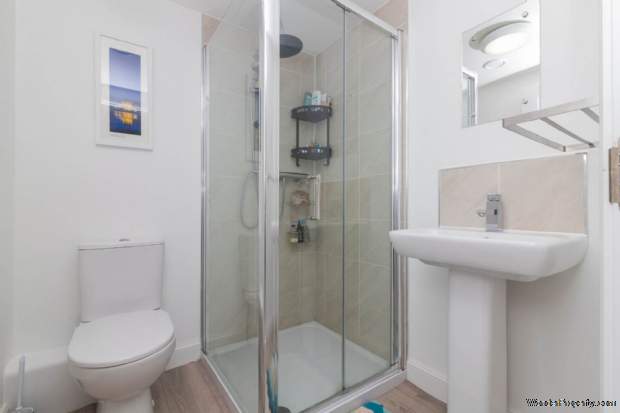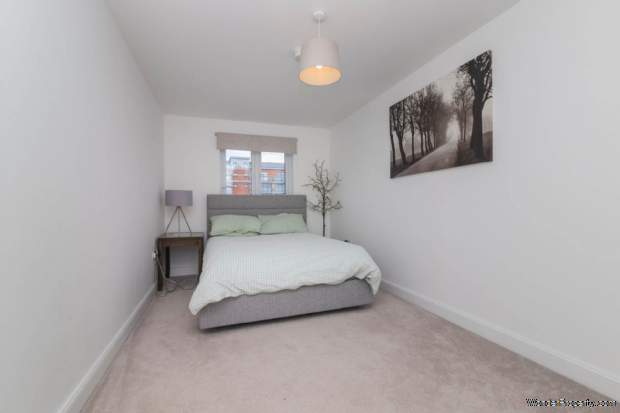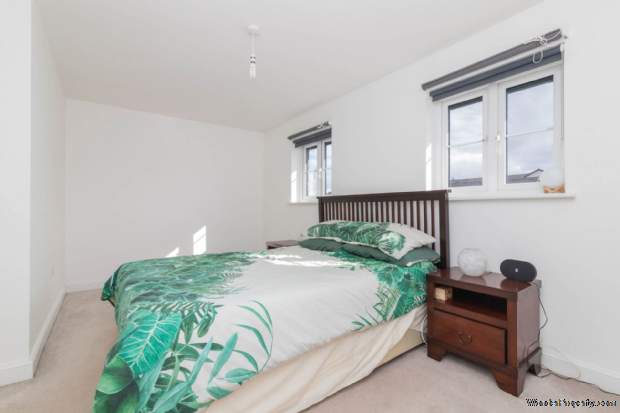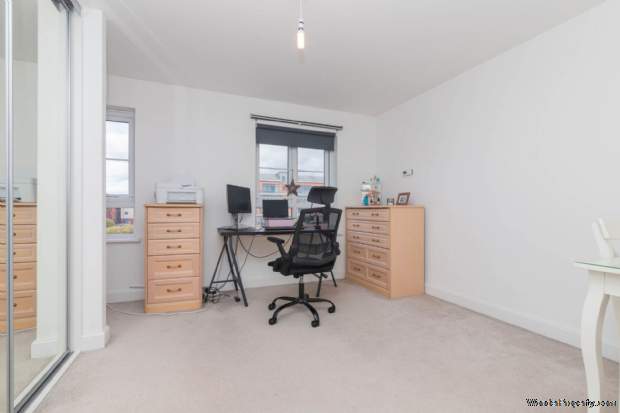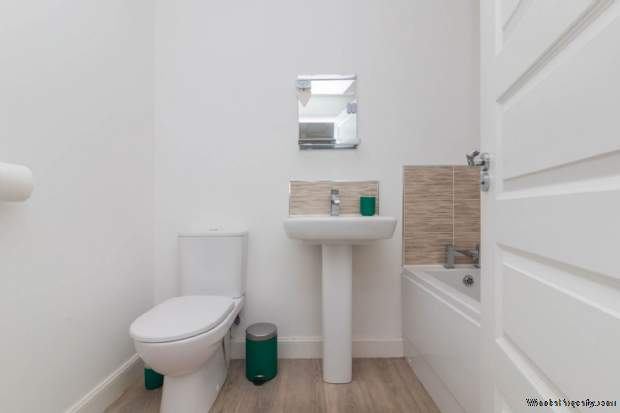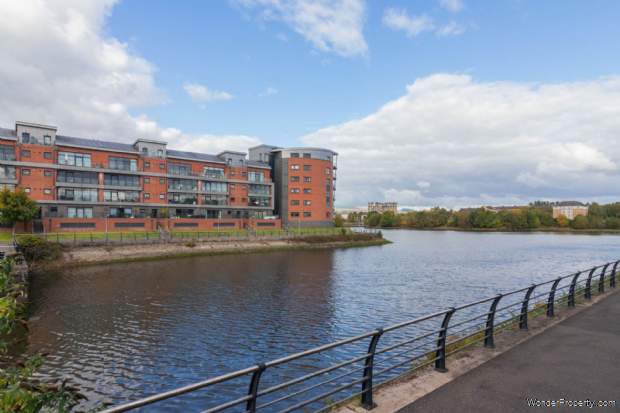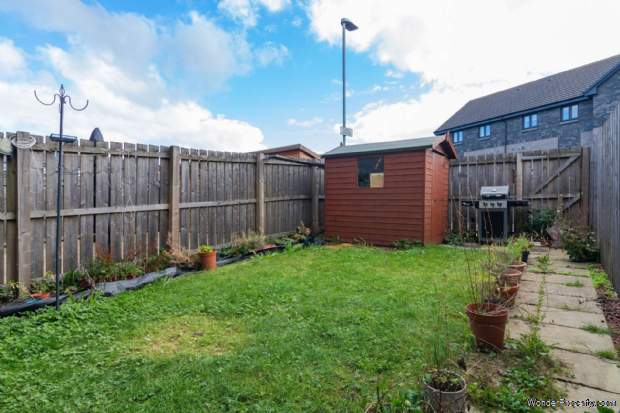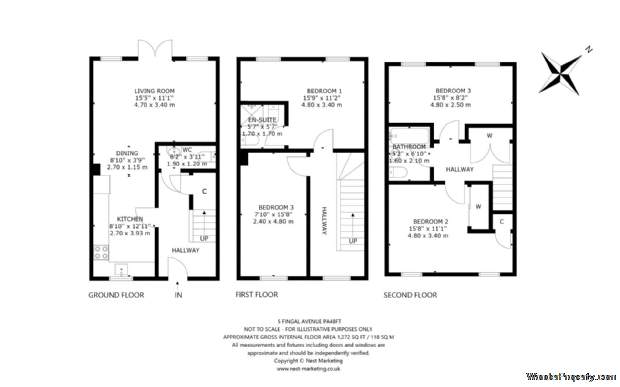4 bedroom property for sale in Renfrew
Price: £257,500
This Property is Markted By :
Penny Lane Homes
12 High Street, Renfrew, Renfrewshire, PA4 8QR
Property Reference: 3499
Full Property Description:
Upon entering the property, you are greeted by a spacious hallway that leads to the open plan living room and kitchen. The living room is bright and airy, with large windows that flood the room with natural light. The kitchen is fully equipped with modern appliances and ample storage space, making it the perfect place to cook and entertain guests.
The property features four bedrooms, with the master bedroom benefiting from an en-suite bathroom. All bedrooms are spacious and well-lit, with plenty of room for storage. There is also a family bathroom on the top floor and a downstairs WC, ensuring that there is plenty of space for everyone.
This beautiful townhouse also boasts a well-maintained garden which is accessed via the living room, which is perfect for outdoor entertainment for families with young children. With gas central heating and double glazing throughout, this home offers an energy-efficient living experience. An allocated parking space can be found to the rear of the property.
There is a remaining period of the NHBC warranty, giving intending buyers peace of mind.
Renfrew is a vibrant and thriving community, with plenty of local attractions and amenities. The intu Braehead shopping centre is a short walk from the property, providing access to a wide range of high street shops, restaurants and entertainment facilities. If you`re looking for a peaceful afternoon out, why not take a stroll through Robertson Park situated just a short walk from the property. The park features walking tracks, large open spaces and recreational facilities perfect for families.For those looking for an active lifestyle, the David Lloyd Leisure Centre is located just a few minutes away, featuring gym facilities, swimming pools, tennis courts, and other leisure activities. Close proximity to the M8 motorway makes commuting to Glasgow and other nearby locations quick and easy. Glasgow International Airport is also just a few minutes away, providing excellent transport links to the rest of the country.
Living Room - 15'5" (4.7m) x 11'1" (3.38m)
Dining - 8'10" (2.69m) x 3'9" (1.14m)
Kitchen - 8'10" (2.69m) x 12'11" (3.94m)
WC - 6'2" (1.88m) x 3'11" (1.19m)
Bedroom 1 - 15'9" (4.8m) x 11'2" (3.4m)
En-suite - 5'7" (1.7m) x 5'7" (1.7m)
Bedroom 2 - 15'8" (4.78m) x 11'1" (3.38m)
Bedroom 3 - 7'10" (2.39m) x 15'8" (4.78m)
Bedroom 4 - 15'8" (4.78m) x 8'2" (2.49m)
Bathroom - 5'2" (1.57m) x 6'10" (2.08m)
what3words /// cage.boot.sorry
Notice
Please note we have not tested any apparatus, fixtures, fittings, or services. Interested parties must undertake their own investigation into the working order of these items. All measurements are approximate and photographs provided for guidance only.
Council Tax
Renfrewshire Council, Band E
Utilities
Electric: Mains Supply
Gas: Mains Supply
Water: Mains Supply
Sewerage: Mains Supply
Broadband: Unknown
Telephone: Unknown
Other Items
Heating: Gas Central Heating
Garden/Outside Space: Yes
Parking: Yes
Garage: No
Property Features:
- HOME REPORT VALUE ?265,000
- Outlook to the River Clyde
- 4 Bedrooms with Master Benefitting En-suite
- Flexible Accommodation Throughout
- Open Plan Living Room/Kitchen
- Private Rear Garden
- Allocated Parking
- Remaining Period of NHBC
- Downstairs WC
Property Brochure:
Click link below to see the Property Brochure:
Energy Performance Certificates (EPC):
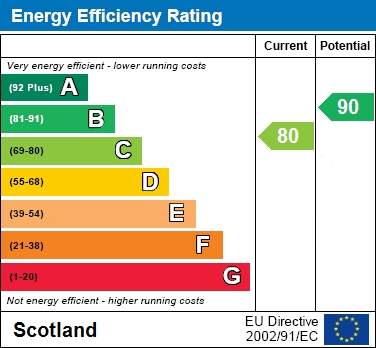
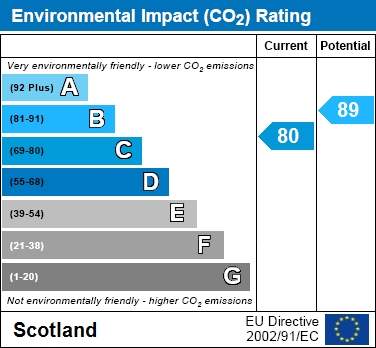
Floorplans:
Click link below to see the Property Brochure:Agent Contact details:
| Company: | Penny Lane Homes | |
| Address: | 12 High Street, Renfrew, Renfrewshire, PA4 8QR | |
| Telephone: |
|
|
| Website: | http://www.pennylanehomes.com |
Disclaimer:
This is a property advertisement provided and maintained by the advertising Agent and does not constitute property particulars. We require advertisers in good faith to act with best practice and provide our users with accurate information. WonderProperty can only publish property advertisements and property data in good faith and have not verified any claims or statements or inspected any of the properties, locations or opportunities promoted. WonderProperty does not own or control and is not responsible for the properties, opportunities, website content, products or services provided or promoted by third parties and makes no warranties or representations as to the accuracy, completeness, legality, performance or suitability of any of the foregoing. WonderProperty therefore accept no liability arising from any reliance made by any reader or person to whom this information is made available to. You must perform your own research and seek independent professional advice before making any decision to purchase or invest in overseas property.
