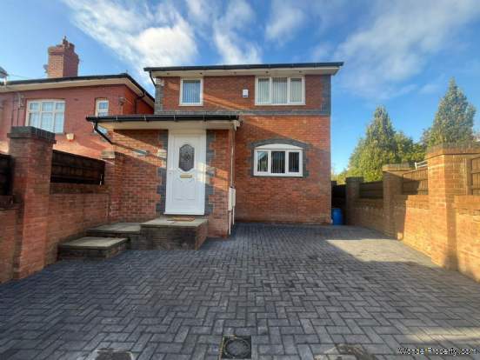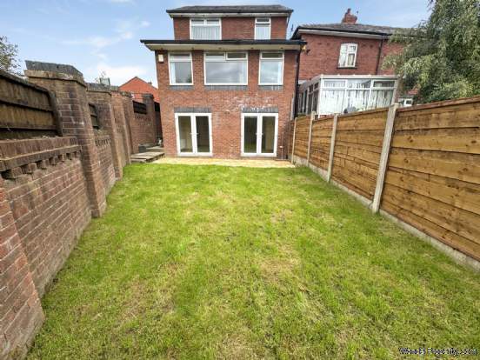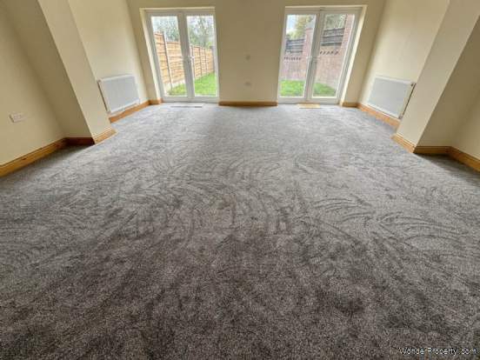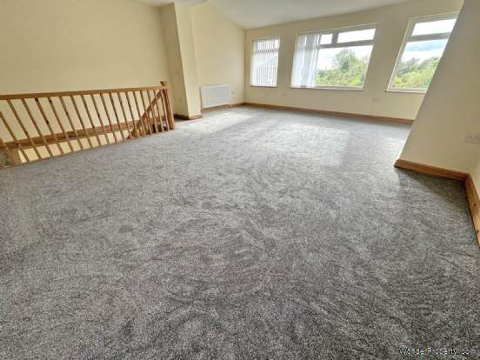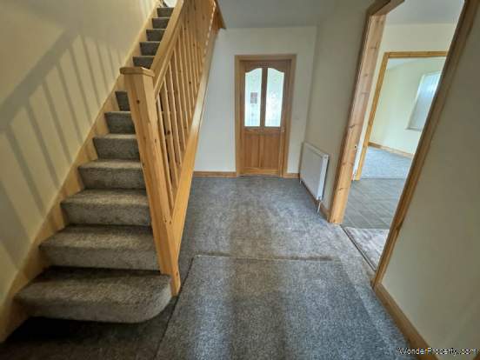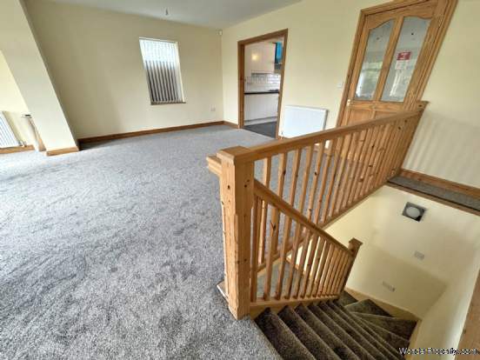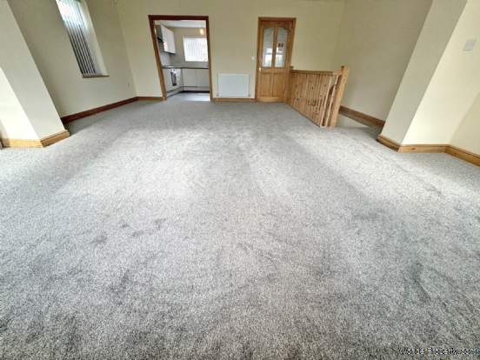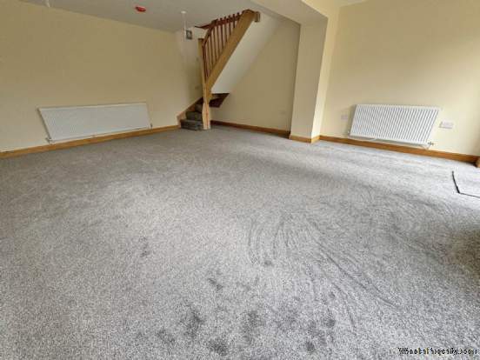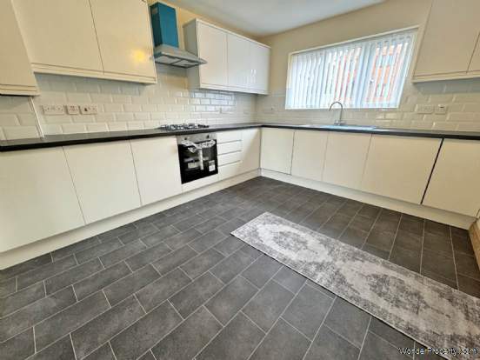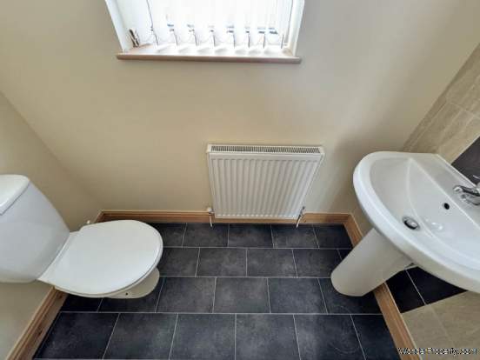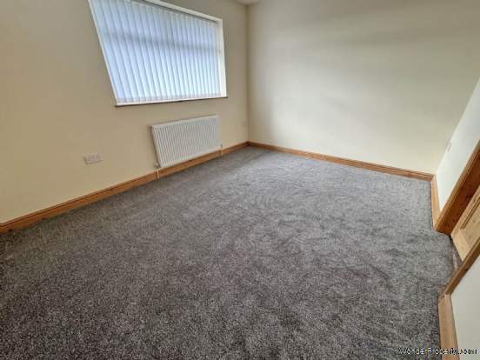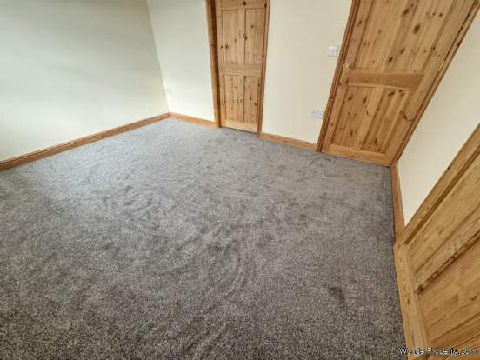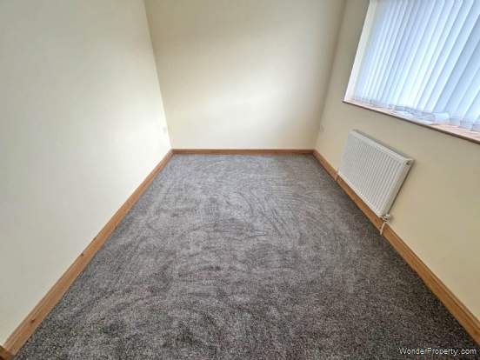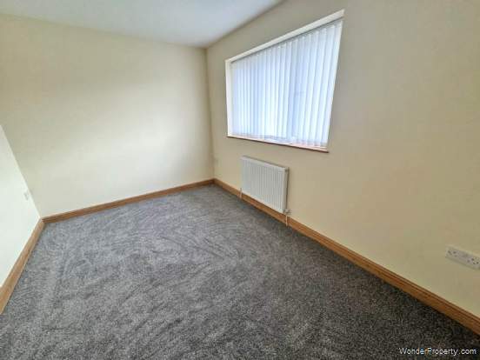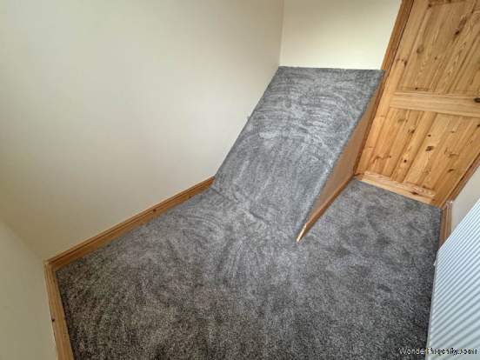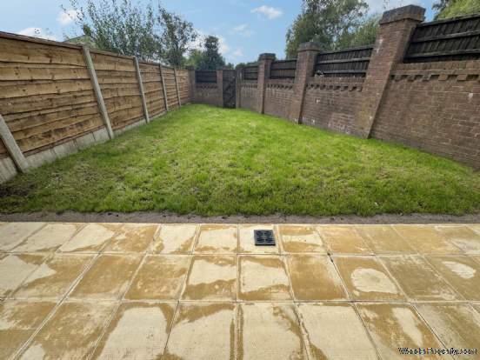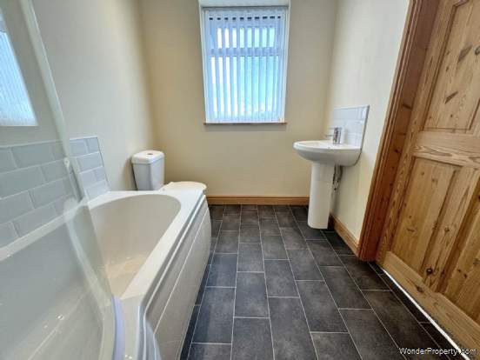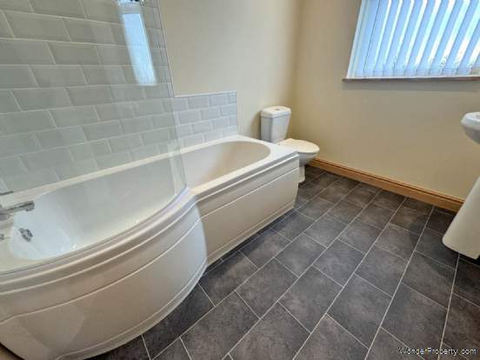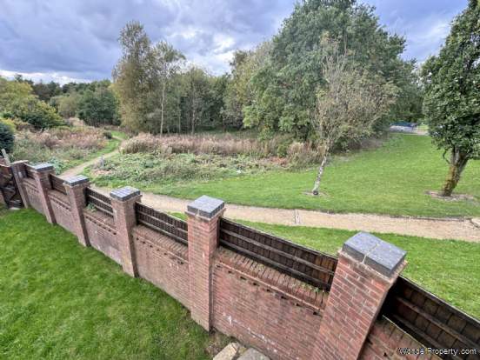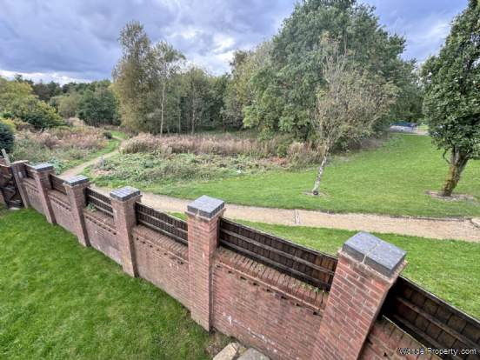4 bedroom property for sale in Oldham
Price: £295,000
This Property is Markted By :
Habitat Oldham
16 Rochdale Road, Royton, Oldham, Greater Manchester, OL2 6QJ
Property Reference: 2079
Full Property Description:
Internally the property comprises of entrance hallway, WC, large lounge leading to a MODERN KITCHEN and with stairs to the LARGE SECOND RECEPTION ROOM located on the ground floor. On the first floor you will find a LARGE MASTER BEDROOM with access to the bathroom and bedroom four - perfect to be used as a WALK IN WARDROBE for the master suite. There are also two further DOUBLE BEDROOMS and a modern family bathroom.
Externally there is a driveway offering ample OFF STREET PARKING and a pleasant rear garden which gets AFTERNOON SUNSHINE!
This beautiful family home has been fully renovated with works including but not limited to A FULL RE-WIRE, full redecoration, NEW FLOORING, BRAND NEW CENTRAL HEATING SYSTEM, brand new appliances and a BRAND NEW KITCHEN AND BATHROOM.
EPC RATING C
Entrance Hallway - 3.8m (12'6") x 2.5m (8'2")
A spacious entrance hallway with stairs to the first floor, and doors to all ground floor rooms.
WC - 0.09m (4") x 1.9m (6'3")
Ground floor WC at the enterance of the property with toilet and sink
Kitchen - 3.8m (12'6") x 3.2m (10'6")
Brand new good sized modern kitchen at the front of the property with intergrated washing machine and dishwasher.
Lounge - 6.7m (22'0") x 5.7m (18'8")
Large living area at the rear of the property with stairs to the basement and 4 large windows allowing ample natural light to flood the space
Lower level Sitting Room - 6.2m (20'4") x 5.55m (18'3")
Large additional living space in the basement with stairs to the first floor and patio doors leading to the garden.
Master Bedroom - 3.7m (12'2") x 3m (9'10")
Double bedroom at the rear of the property with an internal door leading to the bathroom and bedroom four.
Bedroom Two - 3.7m (12'2") x 2.6m (8'6")
Double bedroom located at the front of the property
Bedroom Three - 2.6m (8'6") x 1.9m (6'3")
Single bedroom located at the front of the property.
Bedroom Four - 2m (6'7") x 1.7m (5'7")
Single bedroom located at the side of the property with access to bedroom 1. Would make an ideal dressing room.
Bathroom - 3m (9'10") x 1.9m (6'3")
Brand new 3 piece bathroom suite located at the back of the property with an electric shower over the bath
Outside Space
There is a paved driveway to the front of the property. At the rear of the property there is a good sized garden and paved area which benefits from sunshine all afternoon.
Viewings
Viewings strictly by appointment with the agent.
Council Tax Band
The property is currently undergoing review for its council tax banding by Oldham Metropolitan Borough Council, however we estimate the property to be a council tax band D.
Tenure
Freehold, details to be confirmed by the solicitor
Services
All main services are installed.
No checks have been made of any services (water, electricity, gas and drainage) heating appliances or any other electrical or mechanical equipment in this property.
Heating, Glazing, Security
Gas central heating and double glazing.
Disclaimer
Habitat Oldham themselves and the vendors/lessors of this property give notice that these particulars have been prepared in good faith having regard to the property misdescriptions act (1991). Measurements are intended for descriptive purposes only and are believed to be correct but any intending purchasers should not rely on them as statements or repre
Property Features:
- Fully Refurbished
- Stunning Family Home
- Three Storey
- Brand New Kitchen
- Brand New Bathroom
- Four Bedroom
- Sunshine Garden
- Close to Local Amenities
- Close to Local Transport Links
- Off Street Parking
Property Brochure:
Click link below to see the Property Brochure:
Energy Performance Certificates (EPC):
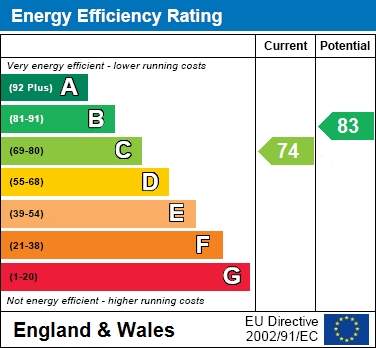
Floorplans:
Click link below to see the Property Brochure:Agent Contact details:
| Company: | Habitat Oldham | |
| Address: | 16 Rochdale Road, Royton, Oldham, Greater Manchester, OL2 6QJ | |
| Telephone: |
|
|
| Website: | http://www.habitat-oldham.co.uk |
Disclaimer:
This is a property advertisement provided and maintained by the advertising Agent and does not constitute property particulars. We require advertisers in good faith to act with best practice and provide our users with accurate information. WonderProperty can only publish property advertisements and property data in good faith and have not verified any claims or statements or inspected any of the properties, locations or opportunities promoted. WonderProperty does not own or control and is not responsible for the properties, opportunities, website content, products or services provided or promoted by third parties and makes no warranties or representations as to the accuracy, completeness, legality, performance or suitability of any of the foregoing. WonderProperty therefore accept no liability arising from any reliance made by any reader or person to whom this information is made available to. You must perform your own research and seek independent professional advice before making any decision to purchase or invest in overseas property.
