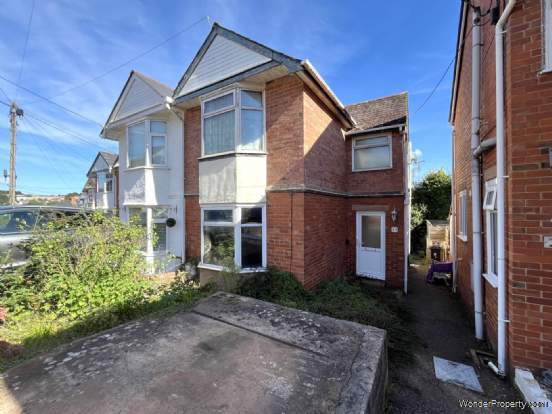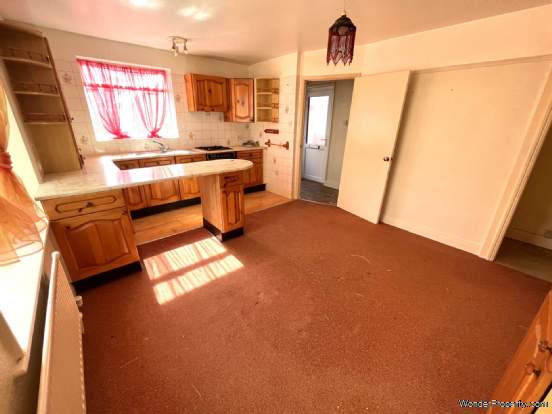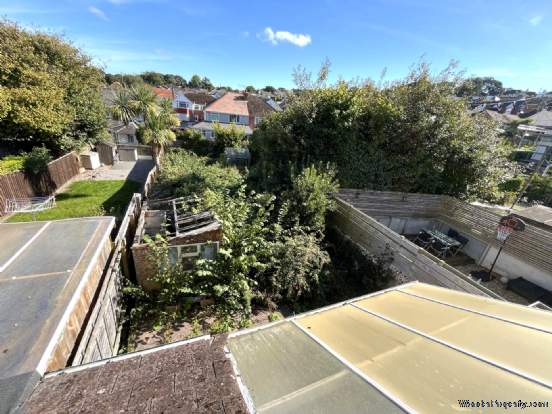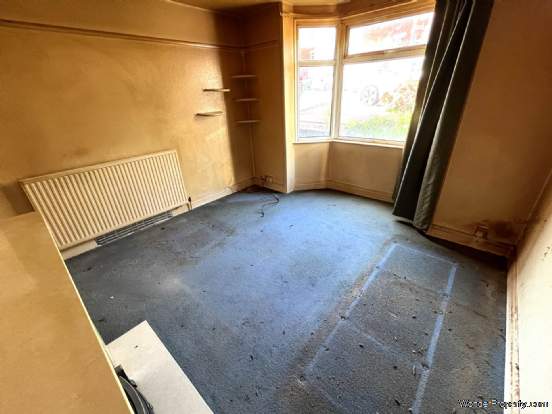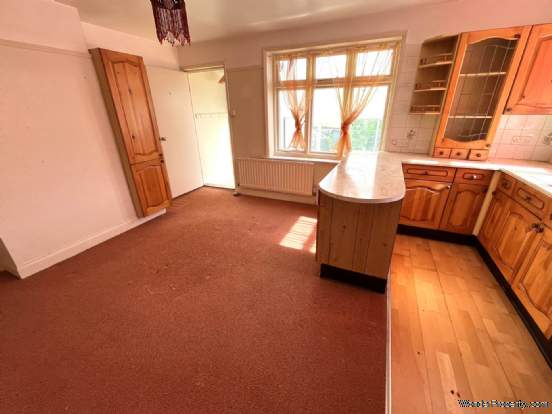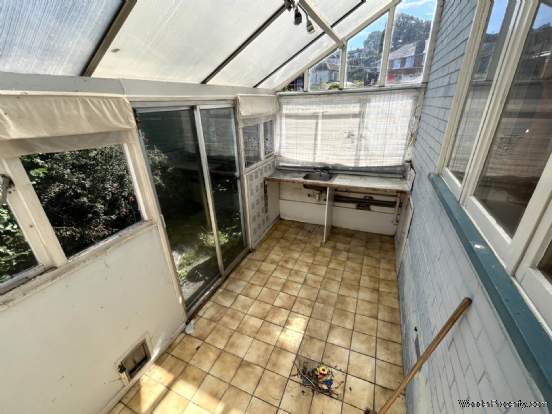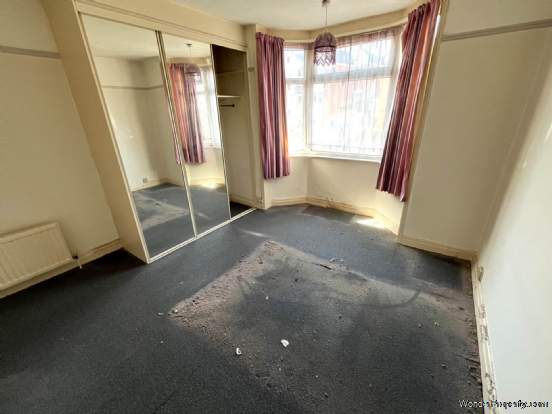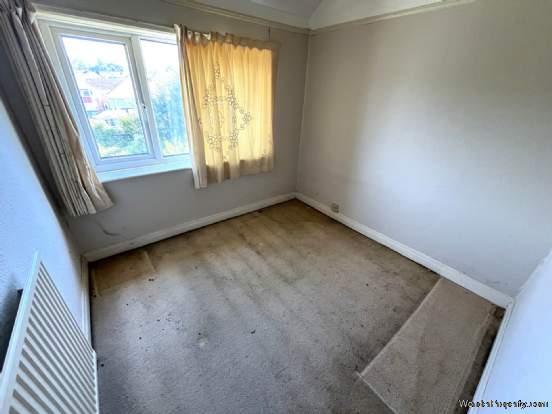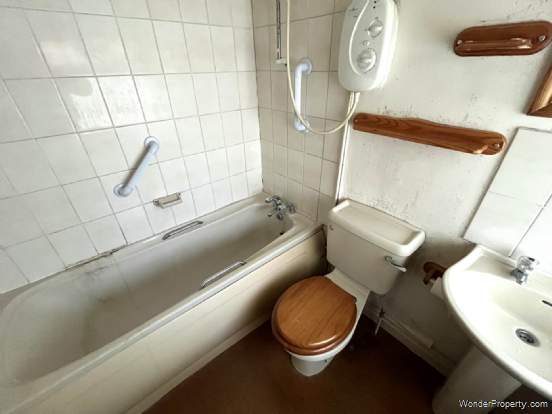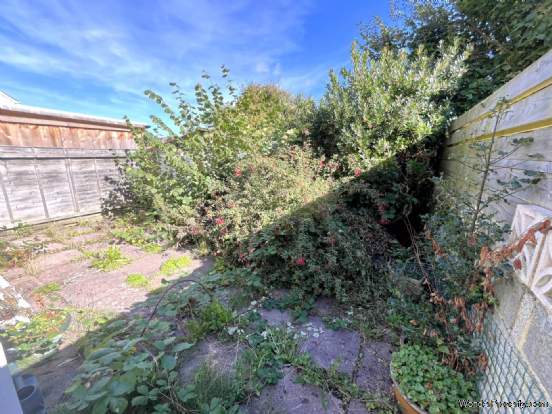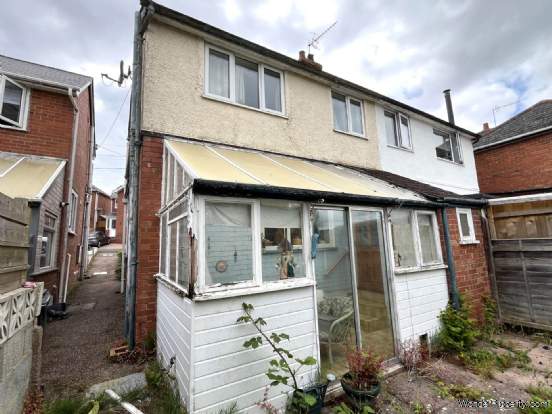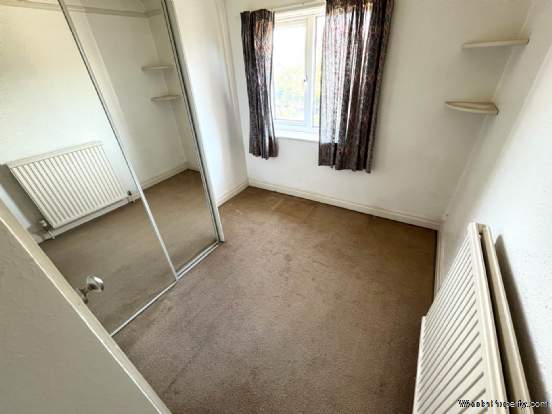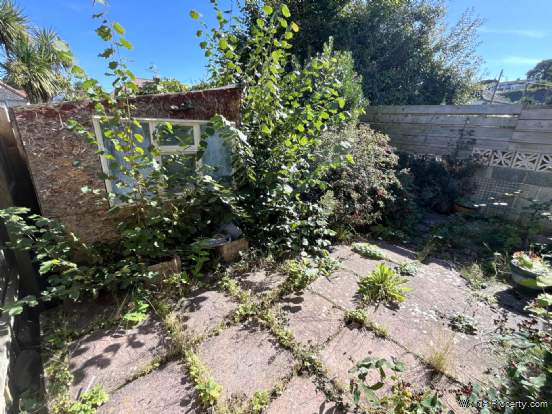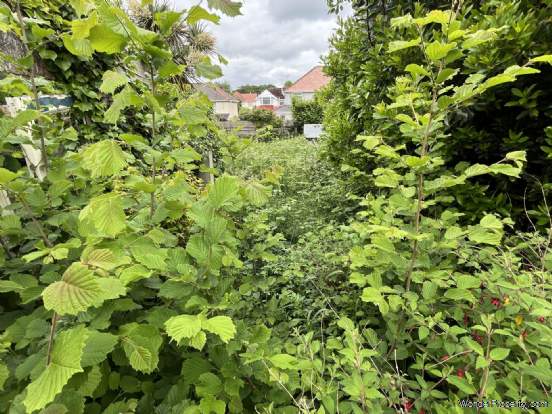3 bedroom property for sale in Exmouth
Price: £190,000
This Property is Markted By :
Links Estate Agents
1 Magnolia House, Church Street, Exmouth, Devon, EX8 1PE
Property Reference: 5303
Full Property Description:
please call ourselves or visit our auction partners web site www.247propertyauctions.co.uk to register.
This property will appeal to investors, builders and owner occupiers alike on the lookout for an exciting project for a post-works family home. onwards sale or rental property.
Accommodation
Ground Floor
Step up to uPVC double glazed front entrance door leading to:
Entrance Porch
Window to side. Radiator. Cupboard housing the electric meter and fuse box. Staircase rising to first floor. Doors leading to kitchen / dining room and:
Living Room - 12'6" (3.81m) Into Bay x 11'2" (3.4m)
Walk - in uPVC double glazed bay window to front. Marble fireplace with coal effect fire. Radiator.
Kitchen / Dining Room - 16'3" (4.95m) x 11'11" (3.63m)
Dual aspect having window to side and window to rear. Cupboard and drawer storage units with roll edged work surface and splash back`s. Stainless steel single sink and drainer unit with mixer tap. Built - in 4 ring gas hob with electric oven below. Useful under stairs storage cupboard. Radiator. Door leading to:
Rear Porch
Tiled flooring. Door with steps leading down to:
Lean - To Utility - 11'10" (3.61m) x 6'2" (1.88m)
Sliding patio doors to rear garden with windows to side and rear. Stainless steel single sink and drainer unit. Space and plumbing for washing machine. Access to under croft. Door leading to:
Cloakroom
High level WC. Obscure glazed window to rear.
First Floor
Landing
Access to loft storage space. Doors leading to:
Bedroom 1 - 12'7" (3.84m) Into Bay x 11'2" (3.4m)
Walk - in uPVC double glaze bay window to front. Fitted wardrobes to one wall. Radiator. Picture rail.
Bedroom 2 - 8'6" (2.59m) x 8'2" (2.49m)
uPVC double glaze window to rear. Radiator. Picture rail.
Bedroom 3 - 7'7" (2.31m) x 7'6" (2.29m) Plus Recess
uPVC double glazed window to rear. Fitted double wardrobe. Radiator. Picture rail. Airing cupboard housing the hot water tank.
Bathroom
Obscure uPVC double glaze window to front. Coloured suite comprising panelled bath with electric shower over, low level WC and pedestal wash hand basin. Radiator.
Externally
There is a concrete hard standing to the front providing offer parking for one motor vehicle.
There is an overgrown but larger than average garden to the rear, with an out building and small patio area adjacent the property. Front pedestrian access to side of property.
Tenure
The property is FREEHOLD
Services
All mains services are connected. Council Tax Band C
Agents Note
These are draft particulars and are awaiting vendors verification. The property is being sold as seen with no warranties or assurances given by the executors
Important Information
All lots are sold subject to the Common Auction Conditions and Special Conditions of Sale (unless varied by the Sellers Solicitors), together with the Addendum (if applicable), which will be available on Auction Day.
Auction Legal Pack & Finance
Copies of the legal pack and special conditions of sale are available online to be downloaded, via the ta
Property Features:
- For Sale Via On-Line Auction 31st October
- In Need Of Complete Modernisation
- Bay Fronted Living Room
- Kitchen / Dining Room
- Lean - To utility With Cloakroom
- 3 First Floor Bedrooms & Bathroom
- Off Road Parking
- Larger Than Average Rear Garden
Property Brochure:
Click link below to see the Property Brochure:
Energy Performance Certificates (EPC):
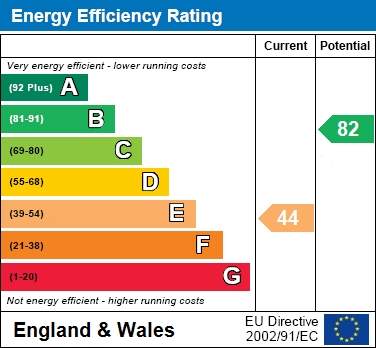
Floorplans:
Click link below to see the Property Brochure:Agent Contact details:
| Company: | Links Estate Agents | |
| Address: | 1 Magnolia House, Church Street, Exmouth, Devon, EX8 1PE | |
| Telephone: |
|
|
| Website: | http://www.linksestateagents.co.uk |
Disclaimer:
This is a property advertisement provided and maintained by the advertising Agent and does not constitute property particulars. We require advertisers in good faith to act with best practice and provide our users with accurate information. WonderProperty can only publish property advertisements and property data in good faith and have not verified any claims or statements or inspected any of the properties, locations or opportunities promoted. WonderProperty does not own or control and is not responsible for the properties, opportunities, website content, products or services provided or promoted by third parties and makes no warranties or representations as to the accuracy, completeness, legality, performance or suitability of any of the foregoing. WonderProperty therefore accept no liability arising from any reliance made by any reader or person to whom this information is made available to. You must perform your own research and seek independent professional advice before making any decision to purchase or invest in overseas property.
