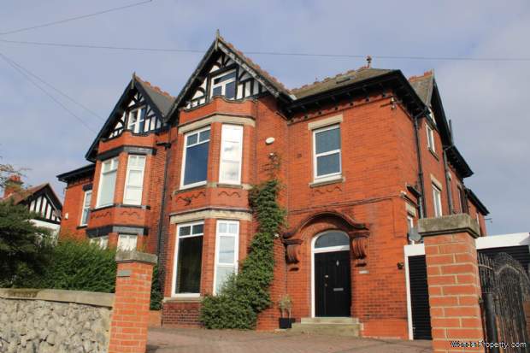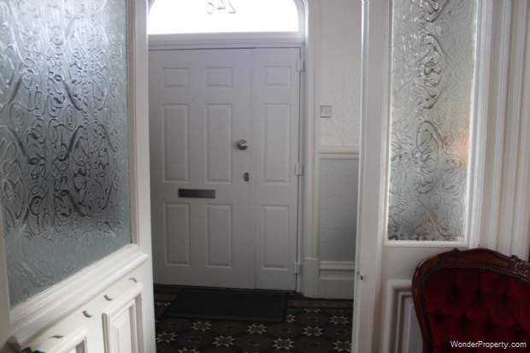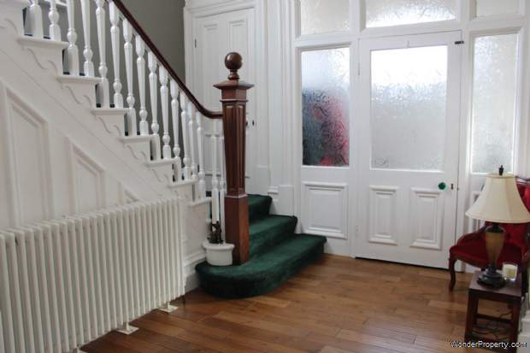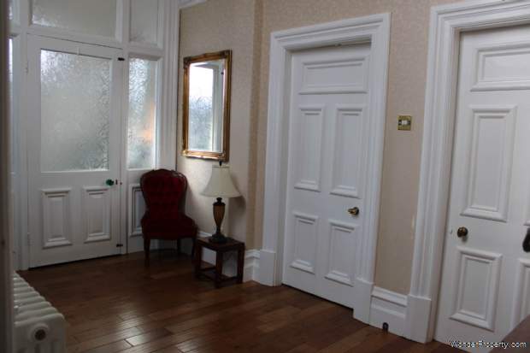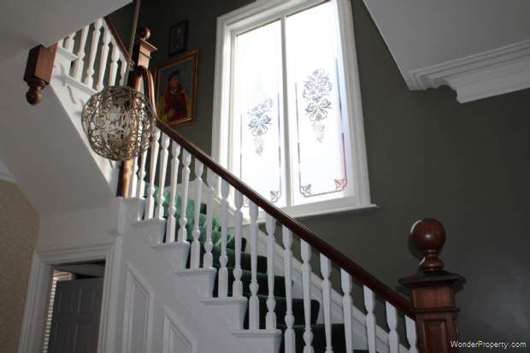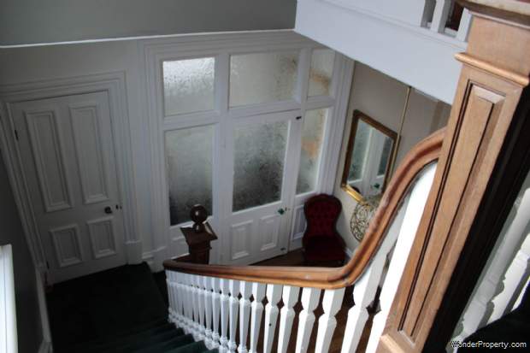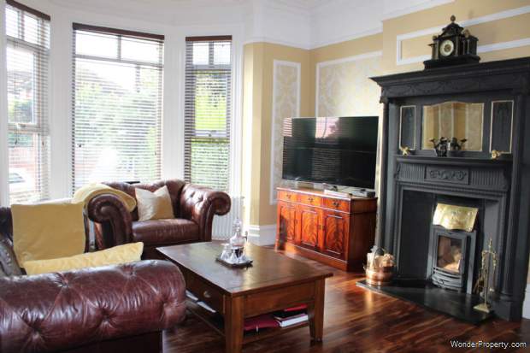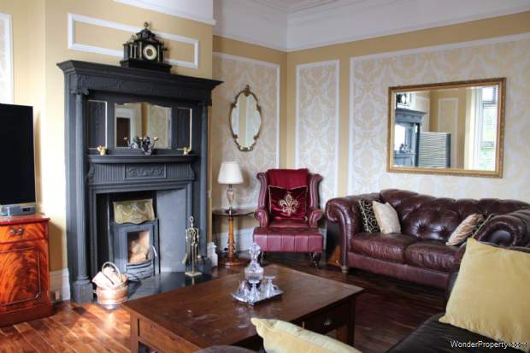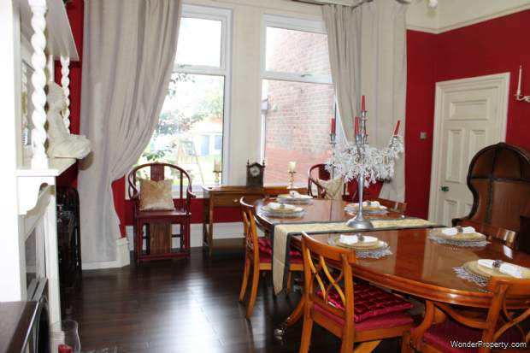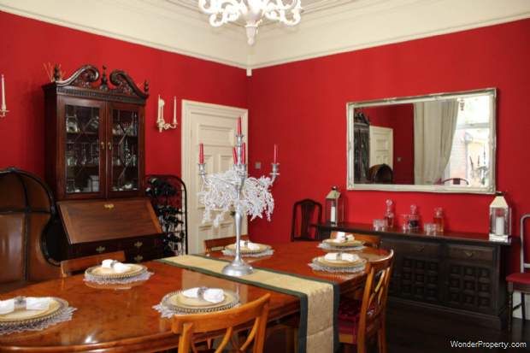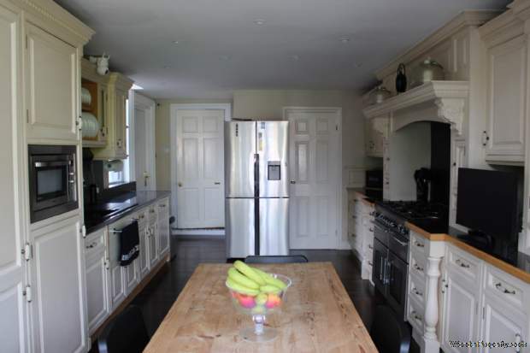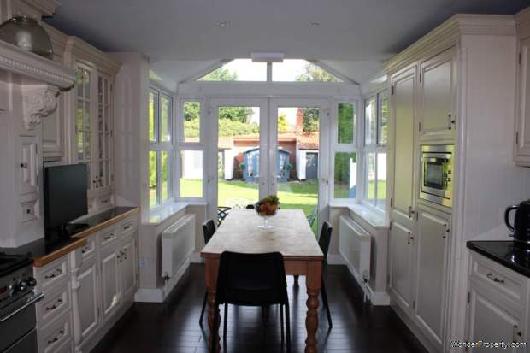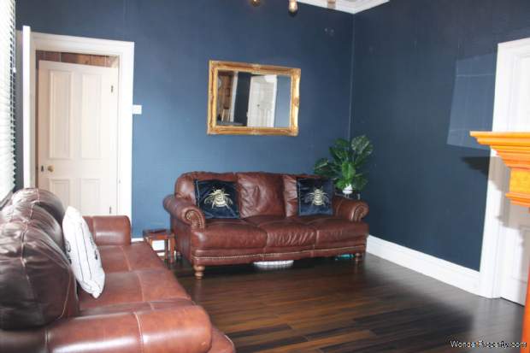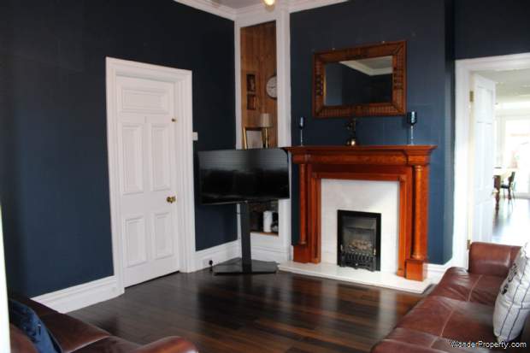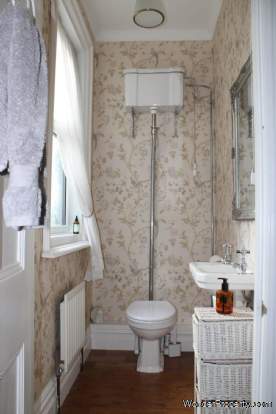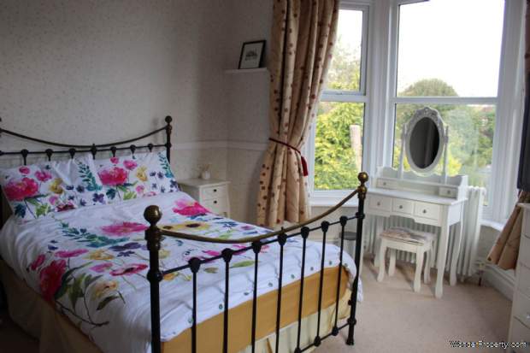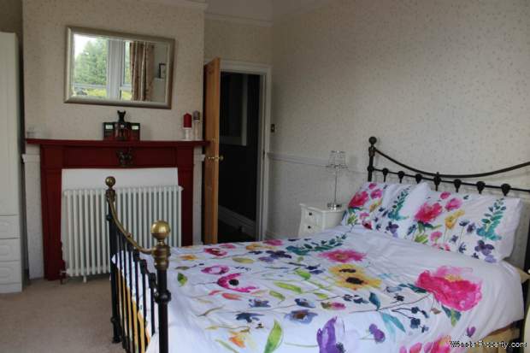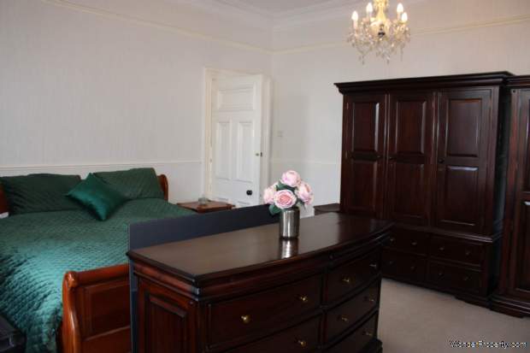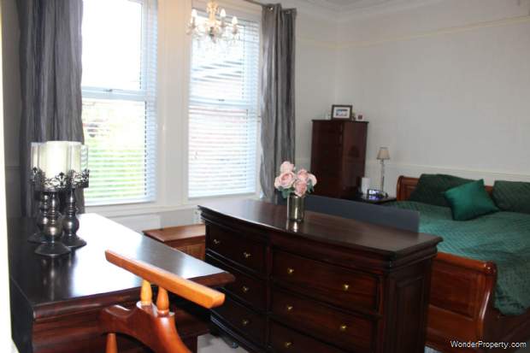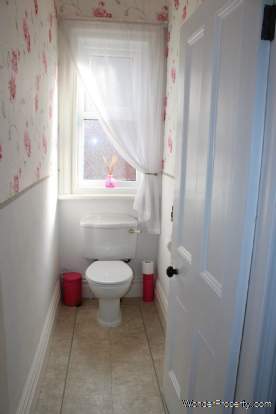6 bedroom property for sale in Hartlepool
Price: £450,000
This Property is Markted By :
Atterway
Collingwood House, Church Square, Hartlepool, Hartlepool, Durham, TS24 7EN
Property Reference: 567
Full Property Description:
Capacious three storey truly immaculate, red brick 6 bed semi-detached property situated in the highly esteemed area of Park Road. This property must be viewed to fully appreciate the outstanding d?cor, living accommodation and outside space that this property provides.
Upon arrival to this Period style property, you are presented with a block paved driveway for approximately three-cars, an electronic roller shutter door leading to private parking for approximately three further vehicles. There are stone steps leading to the impressive composite entrance doors which are topped by an elaborate red brick canopy, in keeping with the stunning architecture of the time. When entering the property immediately in front of you is an impressive entrance vestibule with doors to a spacious hallway which leads to the kitchen/conservatory, morning room, lounge, dining room, guest cloak and stairs to the first floor landing where you will find two bathrooms, separate WC, three double bedrooms and stairs up to the second floor which take you to the next three bedrooms, one of which is currently used as a office/cinema room, and a store room. The views from the second floor are impressive and a must see. The house has full double-glazed windows, gas central heating, burglar alarm and internal and external CCTV cameras. Only a short walk to Ward Jackson Park, perfect location for local schools and amenities. Please contact the office on 01429 806554 to arrange a viewing for this attractive property.
Entrance Vestibule
5`6" x 10`
Impressive composite entrance door with opening side panel in the original style of the building. Original mosaic tiled floor, half glazed door with side lights leading into the hall.
Reception Hallway
15`4" x 13`11"
Elegant reception hallway with honey oak solid wood flooring, a large old-style column radiator, coved cornice, picture rail, impressive stairway to first floor.
Lounge
17`2" x 15`10"
Three large UPVC double glazed windows make up the bay window with fitted wooden Venetian blinds providing ample light with privacy. There is an original feature fireplace with mirrored over-mantle, which houses a newly fitted multi fuel fire. Coved cornice, picture rail, three old style column radiators, feature beading on the walls, and solid walnut hardwood flooring which gives this room an authentic period look.
Dining Room
15`11" x 15`10"
Stunning period dining room with feature a ceiling rose, coved cornice, picture rail, feature living flame fire and original fire surround with mirror over-mantle, marble back and hearth, high skirting, solid wood flooring, picture rail, large UPVC double glazed windows framed by fitted chenille curtains that give a sumptuous look as well as providing natural light and views of the garden, door access to the snug.
Morning Room
12` x 13`11"
Large UPVC double glazed windows with fitted Venetian blinds give light to the feature fireplace with living flame gas fire, marble back and hearth, feature ceiling rose, coved cornice, solid wood flooring, and a modern vertical radiator gives this room a contemporary feel whilst the original features have been preserved.
Kitchen
20`8" x 11`9"
On entering the spacious kitchen there is a composite door to side access. The kitchen comprises of an extensive range of wooden, hand painted eye level and base units, space for range cooker, three radiators, inset sink drainer unit with mixer tap, integrated microwave, glass display cupboards, plate storage rack, space for American style fridge freezer and fitted with solid wood flooring.
Conservatory/dining area
4`6" x 7`11"
UPVC double glazed windows and French doors that give a full view of the garden.
Utility
3`9" x 6`11"
Plumbed for washing machine and space for tumble dry
Property Features:
- 6 Bed Period Style Property
- Immaculately presented
- Spacious inside and out
- Cinema room/Office
Property Brochure:
Click link below to see the Property Brochure:
Energy Performance Certificates (EPC):
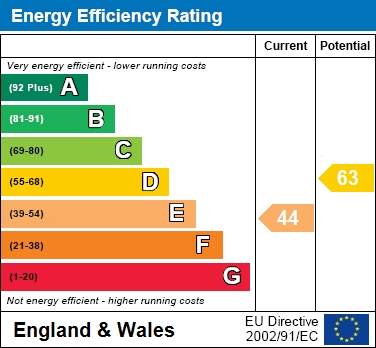
Floorplans:
This has yet to be provided by the AgentAgent Contact details:
| Company: | Atterway | |
| Address: | Collingwood House, Church Square, Hartlepool, Hartlepool, Durham, TS24 7EN | |
| Telephone: |
|
|
| Website: | http://www.atterway.com |
Disclaimer:
This is a property advertisement provided and maintained by the advertising Agent and does not constitute property particulars. We require advertisers in good faith to act with best practice and provide our users with accurate information. WonderProperty can only publish property advertisements and property data in good faith and have not verified any claims or statements or inspected any of the properties, locations or opportunities promoted. WonderProperty does not own or control and is not responsible for the properties, opportunities, website content, products or services provided or promoted by third parties and makes no warranties or representations as to the accuracy, completeness, legality, performance or suitability of any of the foregoing. WonderProperty therefore accept no liability arising from any reliance made by any reader or person to whom this information is made available to. You must perform your own research and seek independent professional advice before making any decision to purchase or invest in overseas property.
