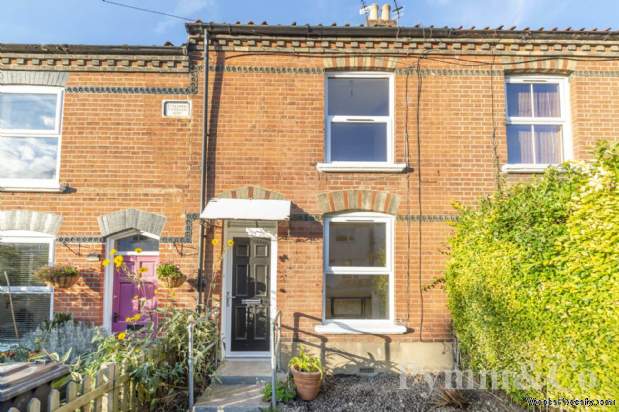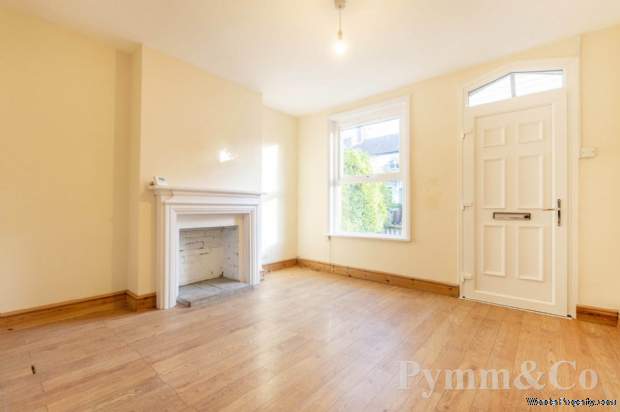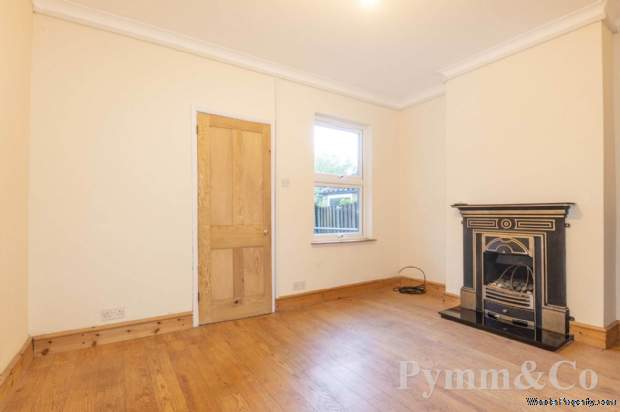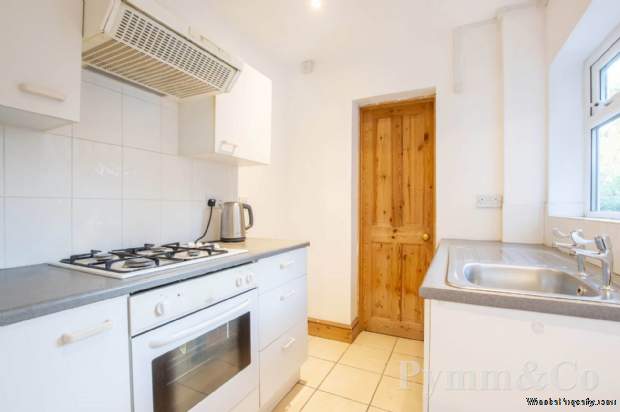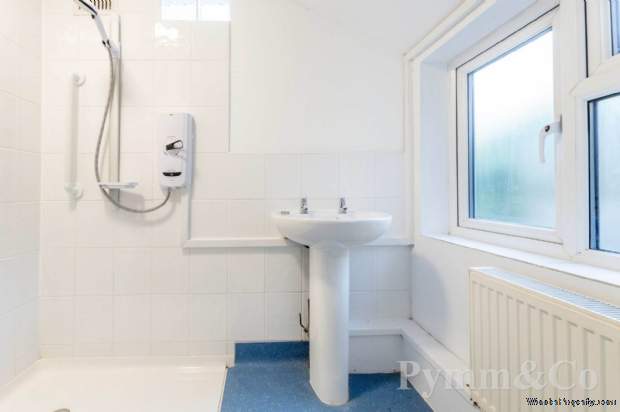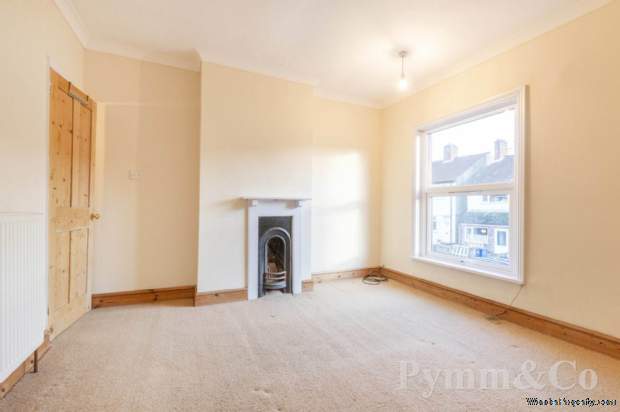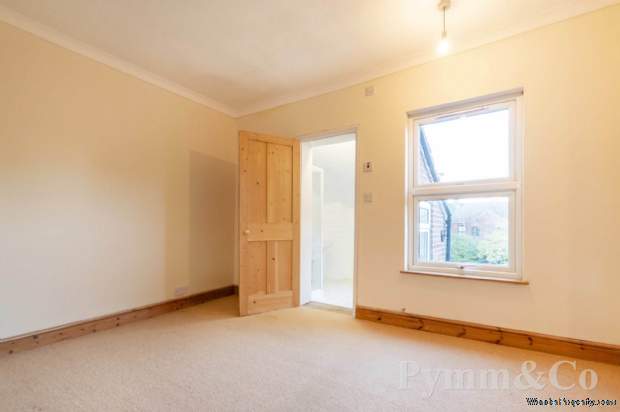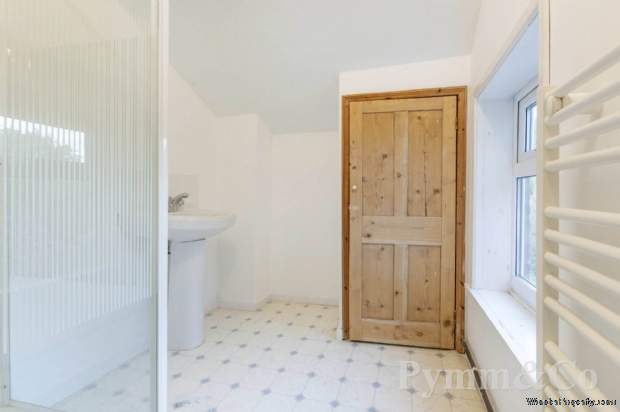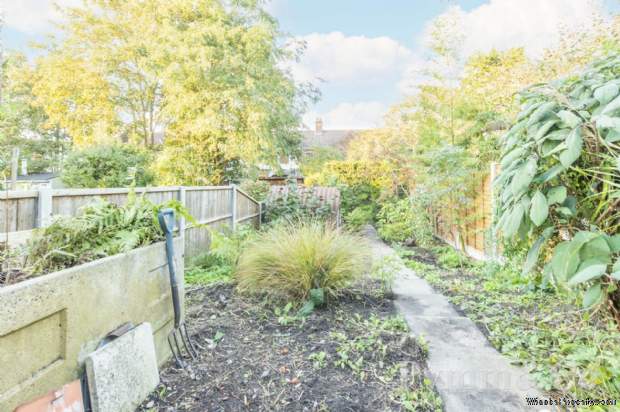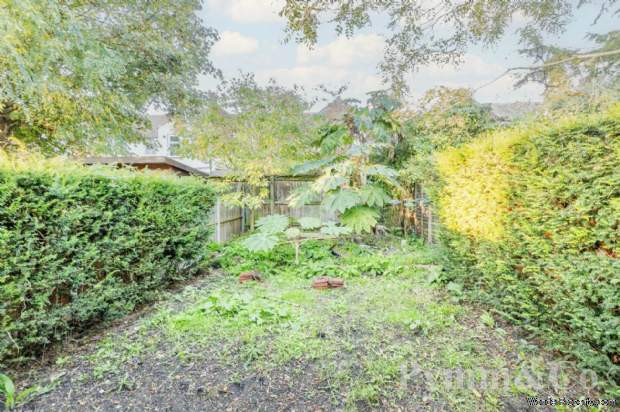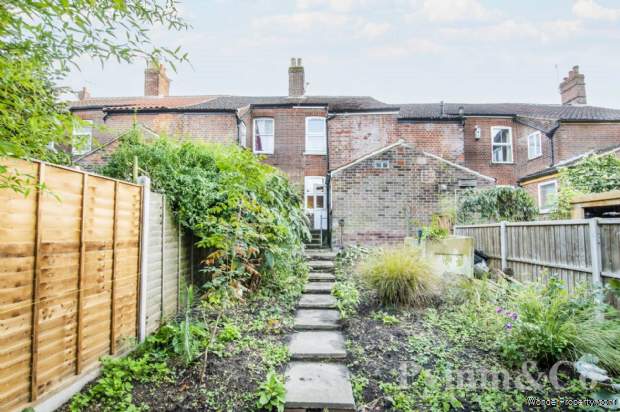2 bedroom property for sale in Norwich
Price: £220,000
This Property is Markted By :
Pymm and Co Estate Agents
2-4 Ber Street, Norwich, Norfolk, NR1 3EJ
Property Reference: 15080
Full Property Description:
This mid terrace cottage is situated on Albany Road, just North of Norwich`s historic Cathedral City centre. The location offers easy access to a wide range of local amenities, including charming cafes, pubs, shops, schools, and doctors` surgeries. The City centre is within walking distance, making it convenient for shopping, dining, and entertainment. Public transport links are excellent, with nearby bus stops providing regular services in and out of Norwich and to surrounding suburbs. This prime location combines the best of City living with a quiet, residential feel.
Double glazed front door to:-
Lounge - 12'4" (3.76m) x 11'5" (3.48m)
Double glazed window to the front, feature open fireplace, stripped pine door to:-
Lobby
Staircase to the first floor, stripped pine door to:-
Dining Rooom - 12'4" (3.76m) x 12'3" (3.73m) Into Recess
Double glazed window to the rear, feature living flame gas fireplace and surround, recessed under stairs space with cupboard housing electrical meters, stripped pine door to:-
Kitchen - 7'6" (2.29m) x 7'4" (2.24m)
Double glazed window to the side, double glazed door to the side,
base and wall units, work surfaces, single stainless seal sink and drainer, tiled splashbacks, space for a washing machine and fridge/freezer, gas hob with extractor hood over, electric oven and grill, stripped pine door to:-
Shower Room
Double glazed window to the side, shower area with electric shower, low- level WC, wash basin, tiled splashbacks, extractor fan, heated towel radiator.
First Floor Landing
Stripped pine doors to two bedrooms.
Bedroom 1 - 12'4" (3.76m) x 11'6" (3.51m)
Double glazed window to the front, stripped pine door to over stairs storage cupboard, feature cast iron fireplace.
Bedroom 2 - 12'3" (3.73m) x 10'4" (3.15m)
Double glazed window to the rear, stripped pine door to:-
Shower Room
Double glazed window to the side, shower cubicle, wash basin, tiled splashbacks, stripped pine door to cupboard housing the wall mounted gas boiler.
Outside
To the front there is a small low maintenance gravelled garden enclosed by fencing and mature hedging, timber gate and pathway to the front door. To the rear there is a bisected courtyard leading to a fantastic 54` (approx) garden (stms) which is mainly laid to flowerbeds with an old Anderson shelter, hedge and central opening to the far end of the garden. This area enjoys a high degree of privacy and would make a perfect spot for a secluded patio or positioning of a garden shed or workshop. The majority of the gardens are enclosed by a mixture of fencing and hedging.
Notice
Please note that we have not tested any apparatus, equipment, fixtures, fittings or services and as so cannot verify that they are in working order or fit for their purpose. Pymm & Co cannot guarantee the accuracy
Property Features:
- No Onward Chain
- Two Bedroom Victorian Mid Terrace Cottage
- Ground Floor Shower Room
- En-Suite Shower To The Main Bedroom
- Gas Central Heating & Double Glazing
- Some Original Features
- Bisected Courtyard Leading To A 54` Adjoining Private Rear Garden
- Easy Access To A Wide Range Of Local Amenities
Property Brochure:
Click link below to see the Property Brochure:
Energy Performance Certificates (EPC):
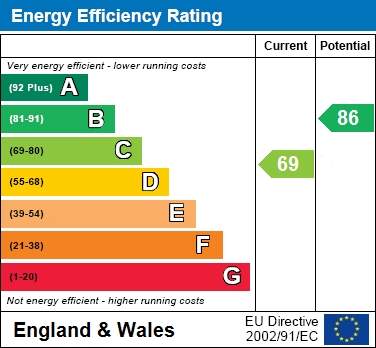
Floorplans:
Click link below to see the Property Brochure:Agent Contact details:
| Company: | Pymm and Co Estate Agents | |
| Address: | 2-4 Ber Street, Norwich, Norfolk, NR1 3EJ | |
| Telephone: |
|
|
| Website: | http://www.pymmand.co.uk |
Disclaimer:
This is a property advertisement provided and maintained by the advertising Agent and does not constitute property particulars. We require advertisers in good faith to act with best practice and provide our users with accurate information. WonderProperty can only publish property advertisements and property data in good faith and have not verified any claims or statements or inspected any of the properties, locations or opportunities promoted. WonderProperty does not own or control and is not responsible for the properties, opportunities, website content, products or services provided or promoted by third parties and makes no warranties or representations as to the accuracy, completeness, legality, performance or suitability of any of the foregoing. WonderProperty therefore accept no liability arising from any reliance made by any reader or person to whom this information is made available to. You must perform your own research and seek independent professional advice before making any decision to purchase or invest in overseas property.
