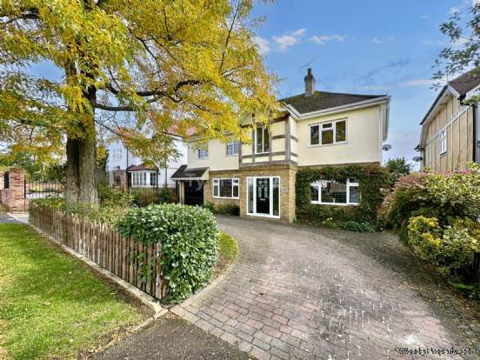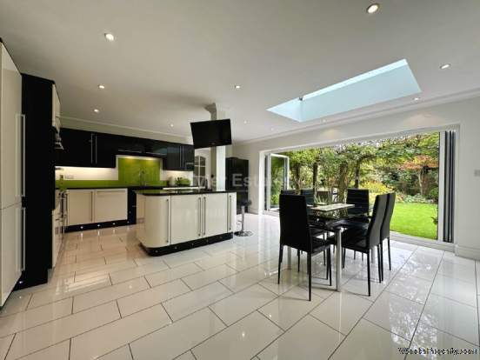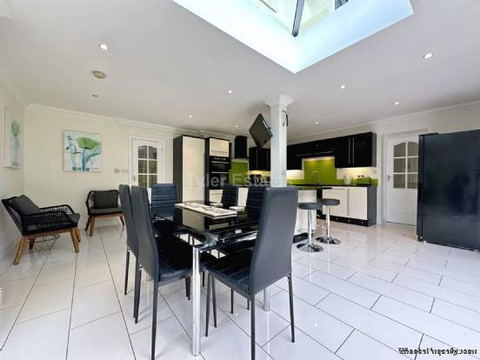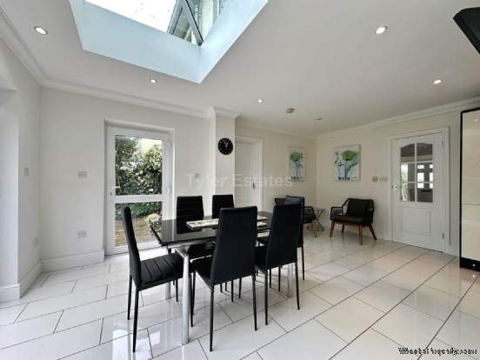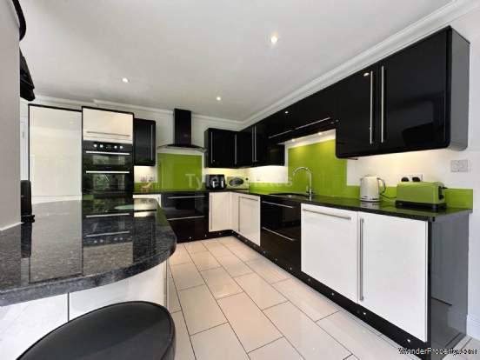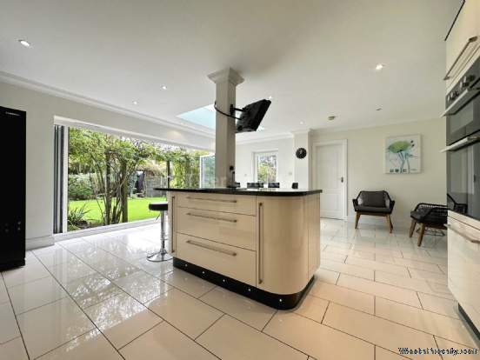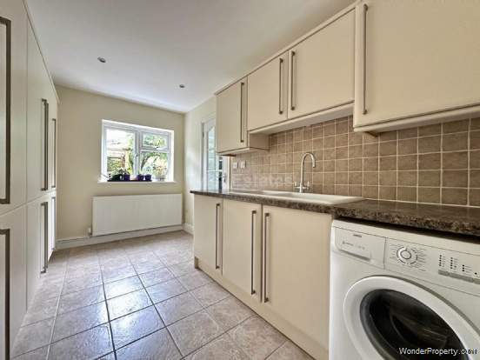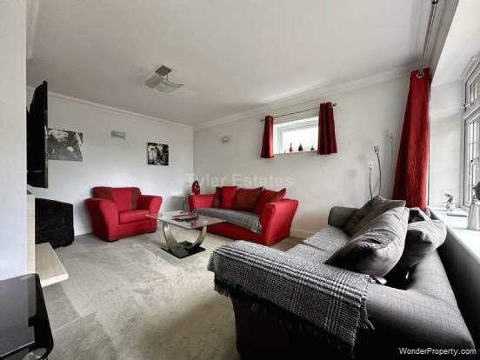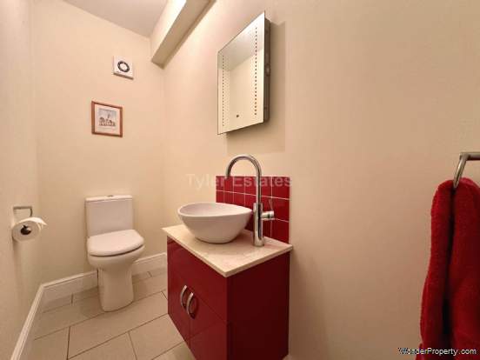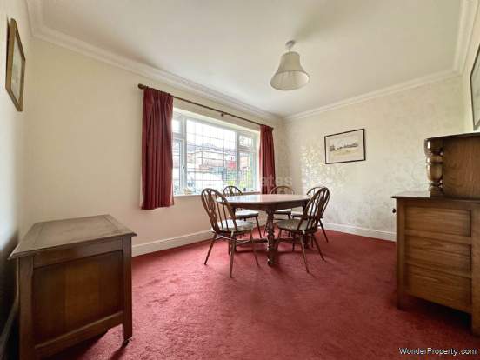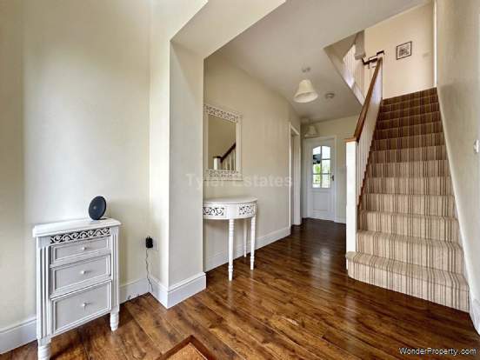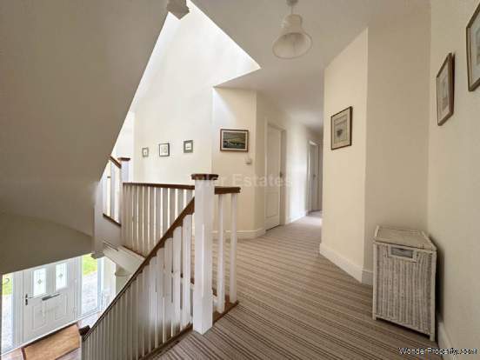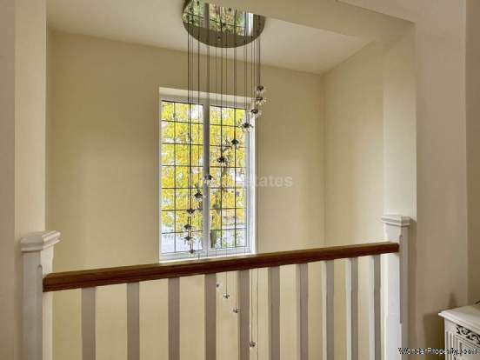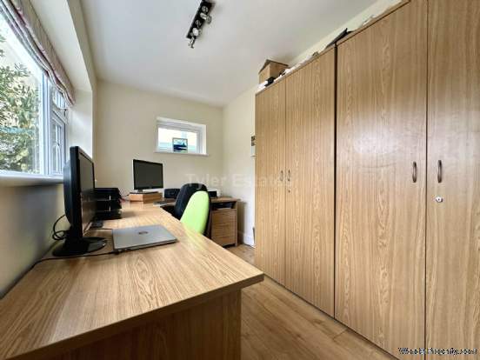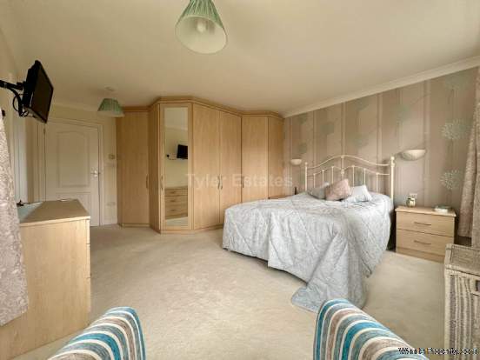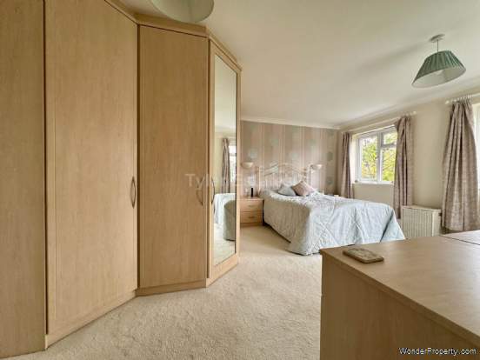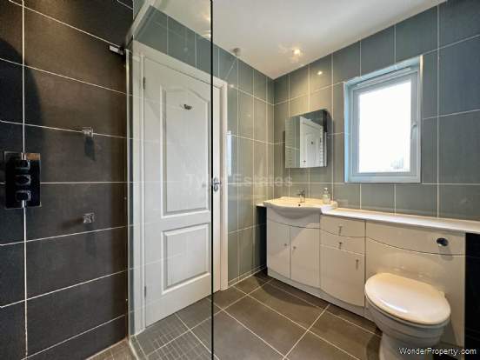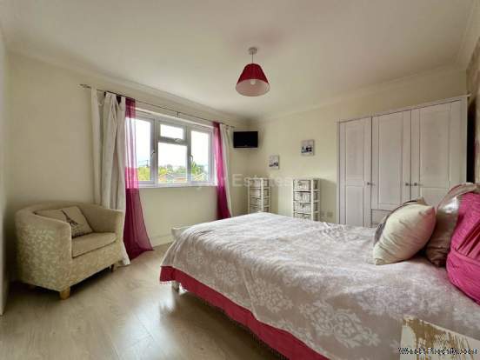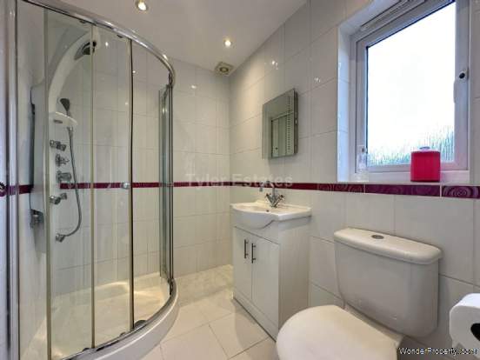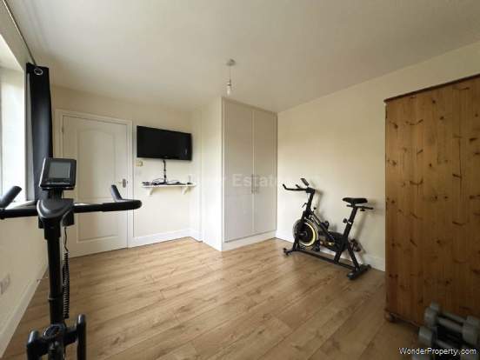5 bedroom property for sale in Billericay
Price: £1,200,000
This Property is Markted By :
Tyler Estates
7 Grange Parade, Grange Road, Billericay, Essex, CM11 2RF
Property Reference: 3164
Full Property Description:
Double fronted with five bedrooms this home offers a generous 2700 sq ft (approx) of accommodation delivering an abundance of space for the modern family. Desirable kitchen/family room and three reception rooms generate versatility of use depending on your individual needs, along with all the bedrooms found to the first and second floors.
Stepping through the entrance door from the carriage driveway to the front, the hall features a double height galleried landing with picture window to the front framing the stunning tree to the centre of the driveway and currently show casing a spectacular drop chandelier. Instantly, that warm feeling rises through your feet as you walk on the underfloor heated floor found throughout the home. The ground floor accommodation spans out from here with staircase to the first floor, cosy lounge to one aspect and further reception to the other. Currently used as a formal dining room, this room would also serve the purpose of dedicated playroom/games room, should this be required.
Passing the convenient cloakroom, the core of this home is revealed! A kitchen/family room has been created with skylight throwing light from above and double bi-fold doors onto the landscaped garden beyond. The modern two tone, high gloss kitchen with integrated appliances also presents a central sociable island. This is finished with space for lounging and dining, the ultimate hub for family life as well as entertaining family and friends.
A dedicated study delivers a haven with its picture window overlooking the garden to the rear, certainly making working from home more of a pleasure. Sizeable and practical utility space incorporates copious amounts of storage, internal access to the integral single garage and also houses the gas boiler and equipment for the pressurised system found here. Radiators are fitted to this room (one within the storage for airing) which are linked to heated towel radiators to the bathrooms allowing them to run independently of the heating system. It is worth mentioning at this point, solar panels are fitted to the roof providing a buy back yield from the energy company. These are all extra touches, and more, that the owners have put thought and care into when making this homes transformation.
Five double bedrooms are located to the first floor. The main bedroom, with plenty of fitted wardrobe storage, distributes light from the three windows overlooking the rear garden together with an adjacent en-suite with jet featured double walk-in shower. Bedroom two offers a further en-suite shower room with two other double bedrooms being serviced by the family bathroom, fitted with a bath incorporating a shower over.
A small landing with Velux for light introduces you to the final two rooms to the second floor which are built into the roof space. Both offer eave storage to the sides and Velux windows. The perfect escape for teens or craft space as one is used by the current owners.
Stepping through the bi-fold doors from the kitchen/family room, you can explore the south easterly facing, landscaped garden. A stunning pergola with establish climbers frame the picture in front of you. To one side is a pizza oven and small paved patio leading out onto the open deck area ideal for soaking up the sun. A larger paved patio is ideal for entertaining with convenient additional side access from the kitchen. Enjoy the small hidden retreat with an arbour taking you into the established planting to the rear while you listen to the sound of trickling water f
Property Features:
- Thoughtfully designed and extended by the current owners to create thi
- Approx. 2700 sq ft of accommodation
- Desirable open kitchen/family room, ideal for modern living
- Under floor and gas radiator heating with a pressurised water system
- Solar panels to roof with buy back yield
- Three reception rooms in addition to the kitchen/family room
- En-suites to Bedrooms one and two, plus family bathroom and cloakroom
- Includes two additional loft rooms
- Catchment area for Quilters Primary Schools and Billericay Secondary S
- Conveniently centrally located close to High Street with all amenities
Property Brochure:
Click link below to see the Property Brochure:
Energy Performance Certificates (EPC):
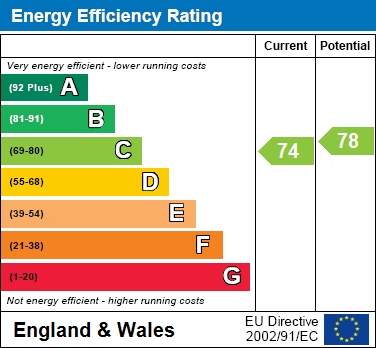
Floorplans:
Click link below to see the Property Brochure:Agent Contact details:
| Company: | Tyler Estates | |
| Address: | 7 Grange Parade, Grange Road, Billericay, Essex, CM11 2RF | |
| Telephone: |
|
|
| Website: | http://www.tylerestates.co.uk |
Disclaimer:
This is a property advertisement provided and maintained by the advertising Agent and does not constitute property particulars. We require advertisers in good faith to act with best practice and provide our users with accurate information. WonderProperty can only publish property advertisements and property data in good faith and have not verified any claims or statements or inspected any of the properties, locations or opportunities promoted. WonderProperty does not own or control and is not responsible for the properties, opportunities, website content, products or services provided or promoted by third parties and makes no warranties or representations as to the accuracy, completeness, legality, performance or suitability of any of the foregoing. WonderProperty therefore accept no liability arising from any reliance made by any reader or person to whom this information is made available to. You must perform your own research and seek independent professional advice before making any decision to purchase or invest in overseas property.
