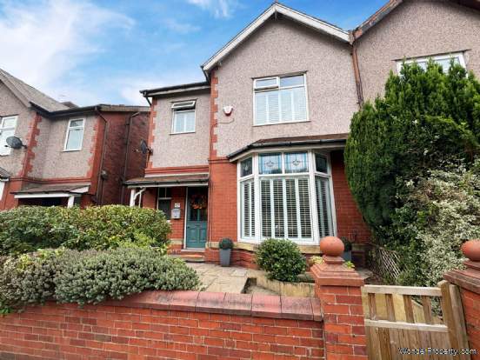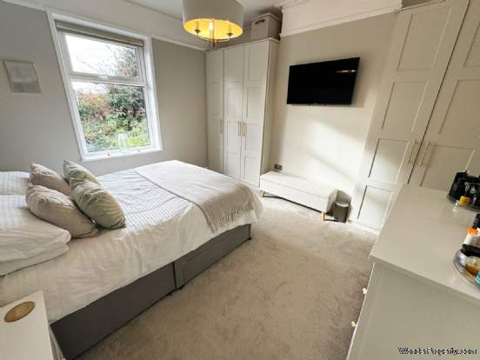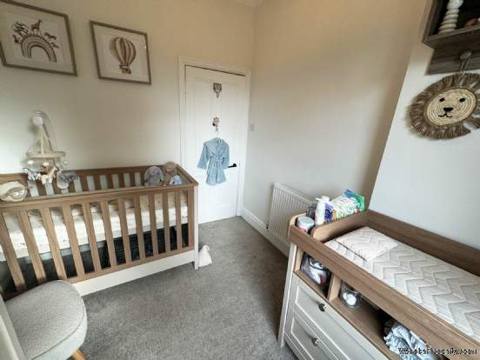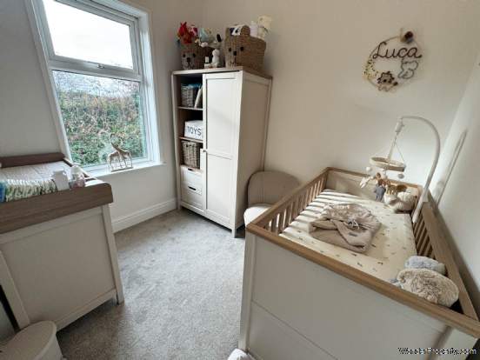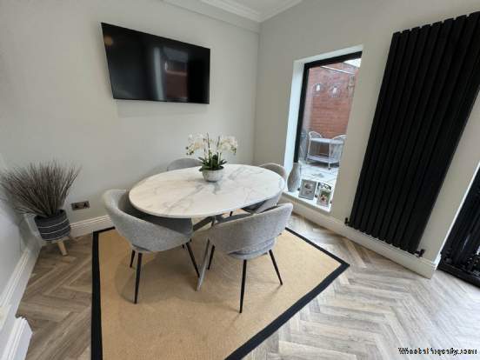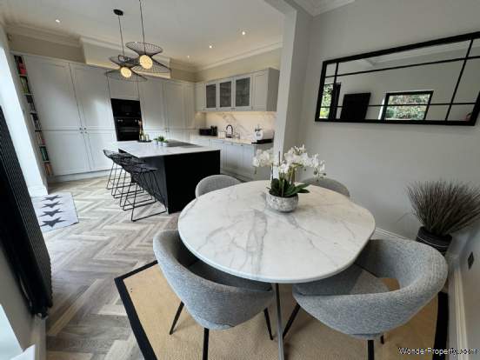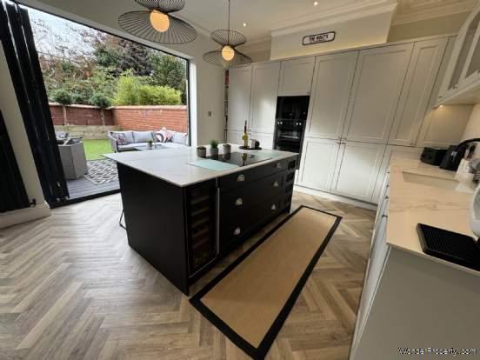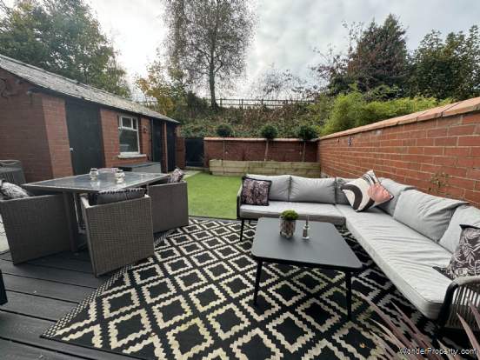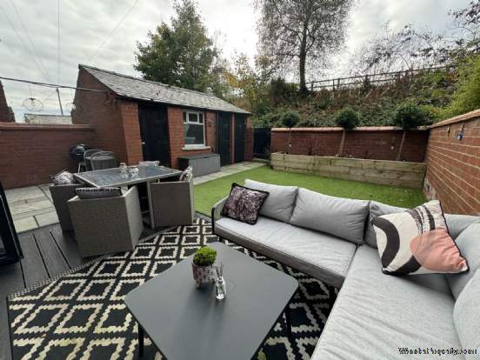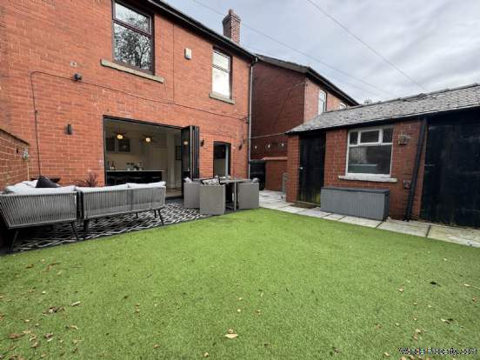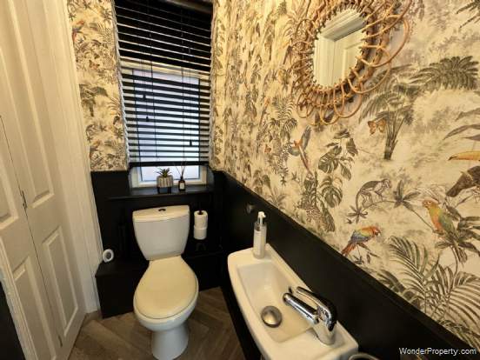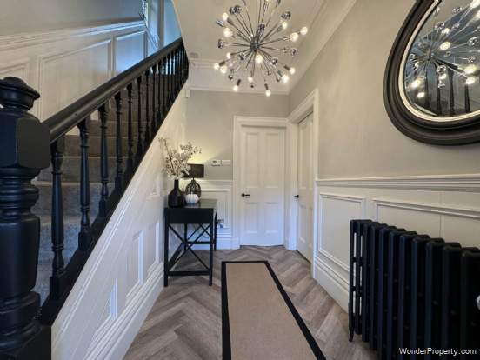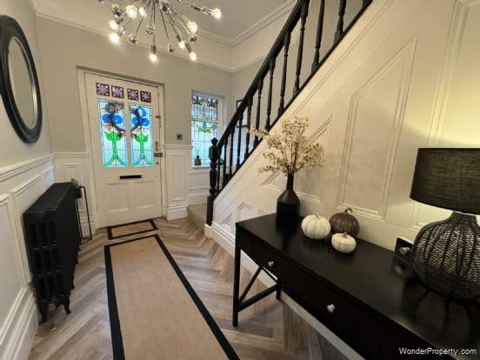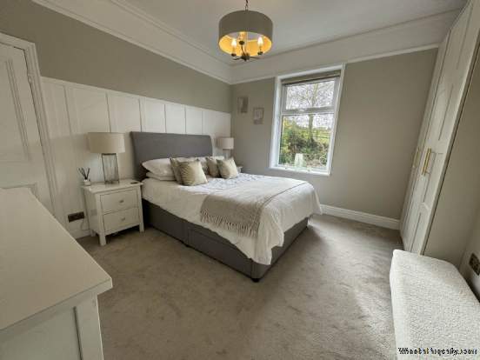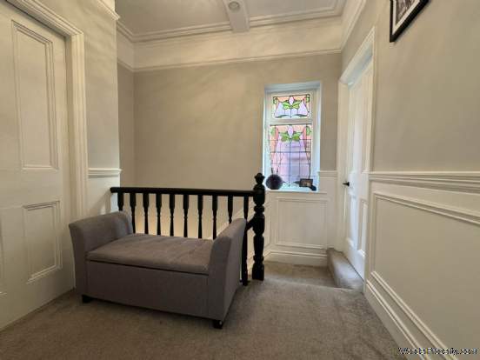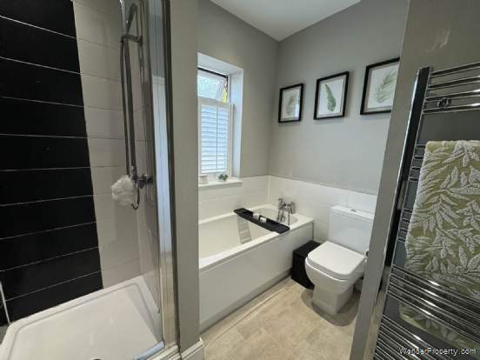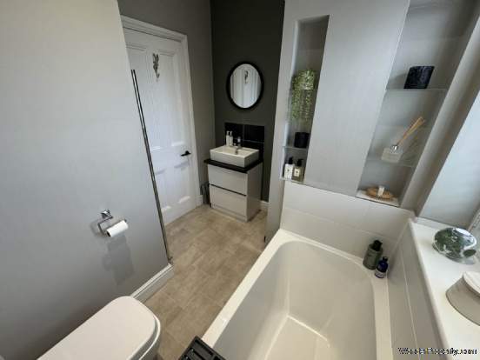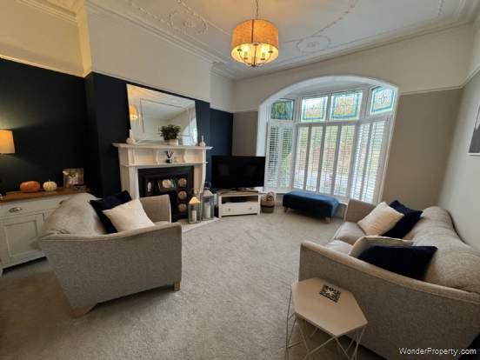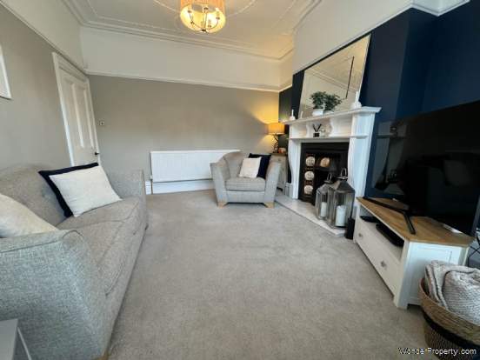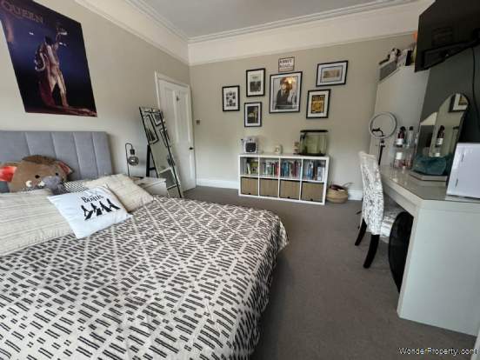3 bedroom property for sale in Oldham
Price: £310,000
This Property is Markted By :
Habitat Oldham
16 Rochdale Road, Royton, Oldham, Greater Manchester, OL2 6QJ
Property Reference: 1940
Full Property Description:
On approach to the property you will notice a "nod" to the original features that lie within.
From the terracotta finials perched on the gate pillars to the handsome bay window and storm porch with a stunning original front door. A timeless classic featuring bespoke themed stained glass, this door is a true statement piece for any period property.
Internally you have a large bright and airy hallway with picture rails and panelling, leading to a generous sized lounge with a large bay window.
There is a stunning, high end, open plan kitchen/breakfast room. Perfect for entertaining, with space for dining table and chairs, a kitchen island with ceramic marble effect work tops and breakfast bar seating. The bi-fold doors open directly out onto the rear garden brining the outside in!
There is also a very convenient w.c off the kitchen.
To the first floor the original features continue, you have two large double bedrooms and a smaller single bedroom of generous proportion that is perfect for a children`s bedroom or home office space if required, plus a stylish main bathroom.
Externally, there is a pleasant garden to the rear with composite decking, Astro turf, Indian flagging and decorative raised borders. There is a substantial brick built out building and lovely countryside aspect to the rear.
The property is presented to the highest of standards throughout and is in a ready to move condition with the recent installation of new combi boiler fitted approximately 2 years ago.
Ample on street parking to the front of the property.
EPC RATING D
Entrance
Storm porch with original front door with stained glass windows opening through to the entrance hall with antique style central heating radiator, coving, picture rail, dado rail, Karndean herring bone effect floor covering and staircase leading to the first floor.
Lounge - 4.72m (15'6") x 3.76m (12'4") Into Recess
Double glazed bay window with leaded lights to the front. Antique cast iron fire surround with inset tiled.
An array or original features including Coving, picture rail, ceiling rose and Lincrusta panelled ceiling,
Kitchen / Breakfast Room - 4.01m (13'2") x 6.35m (20'10") Max
This space is the heart of the home. A stunning contrasting shaker style fitted kitchen with ceramic worktops, splash backs and feature lighting. There is a central island housing wine fridge and hob with breakfast bar seating. Directly facing the bifolding doors which open out directly to the rear garden. To the side is an opening to a space for dining table and chairs and folding door to w.c. Herring bone effect karndean continues from the entrance hallway.
W.C - 0.87m (2'10") x 1.37m (4'6")
With modern two piece suite in white including vanity sink, Karndean floor covering, under stairs storage cupboard and double glazed window to the side.
Master Bedroom - 3.94m (12'11") Into Recess x 3.71m (12'2")
Currently used as the second bedroom. With central heating radiator, coving, picture rail and double glazed window to the front.
Bedroom 2 - 3.89m (12'9") x 3.81m (12'6")
A large double bedroom, currently used as master, with fitted wardrobes central heating radiator, coving, picture rail and feature panelling. Double glazed window to the rear with pleasant open views.
Bedroom 3 - 2.67m (8'9") x 2.46m (8'1")
Generous third bedroom with central heating radiator, coving, double glazed window to the rear with excellent open views.
Bathroom - 2.11m (6'11") x 2.44m (8'0") Max
Three piece suite comprising vanity sink and unit, chrome taps and fittings including shower mix
Property Features:
- High End Kitchen
- W.C to ground Floor
- Edwardian Period Property
- Close to Tandle Hill Country Park
- Generous Size Rooms
- Bi fold Doors
- Composite Decking
- Indian Flagging
- Period Features
- Three Bedrooms
Property Brochure:
Click link below to see the Property Brochure:
Energy Performance Certificates (EPC):
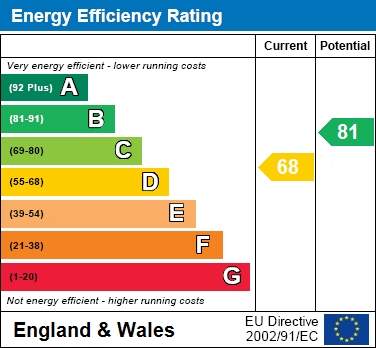
Floorplans:
Click link below to see the Property Brochure:Agent Contact details:
| Company: | Habitat Oldham | |
| Address: | 16 Rochdale Road, Royton, Oldham, Greater Manchester, OL2 6QJ | |
| Telephone: |
|
|
| Website: | http://www.habitat-oldham.co.uk |
Disclaimer:
This is a property advertisement provided and maintained by the advertising Agent and does not constitute property particulars. We require advertisers in good faith to act with best practice and provide our users with accurate information. WonderProperty can only publish property advertisements and property data in good faith and have not verified any claims or statements or inspected any of the properties, locations or opportunities promoted. WonderProperty does not own or control and is not responsible for the properties, opportunities, website content, products or services provided or promoted by third parties and makes no warranties or representations as to the accuracy, completeness, legality, performance or suitability of any of the foregoing. WonderProperty therefore accept no liability arising from any reliance made by any reader or person to whom this information is made available to. You must perform your own research and seek independent professional advice before making any decision to purchase or invest in overseas property.
