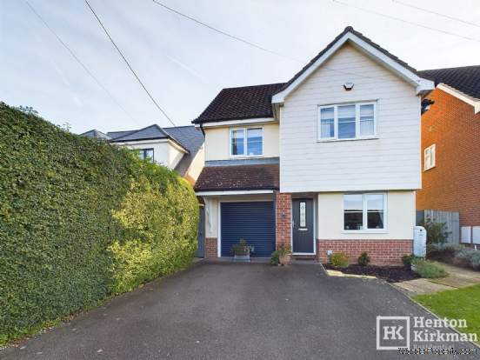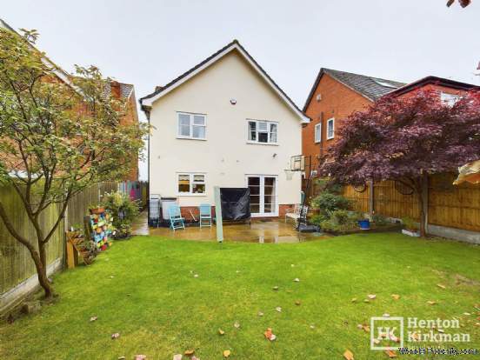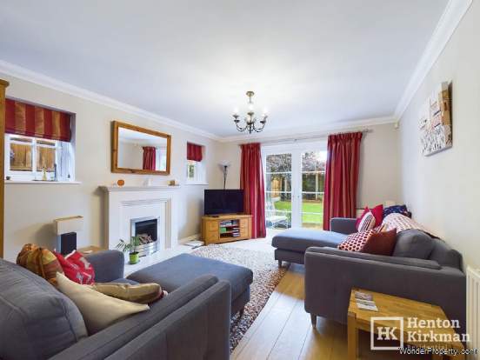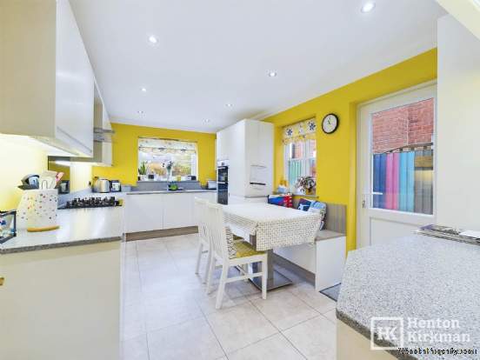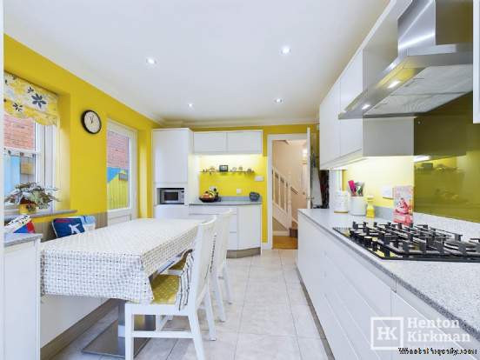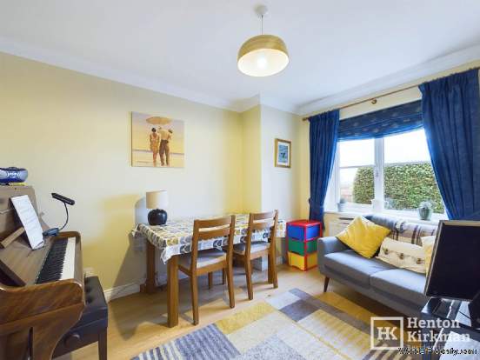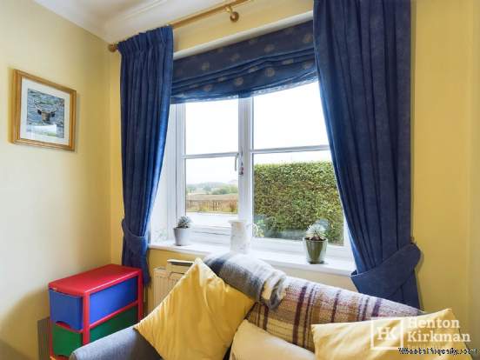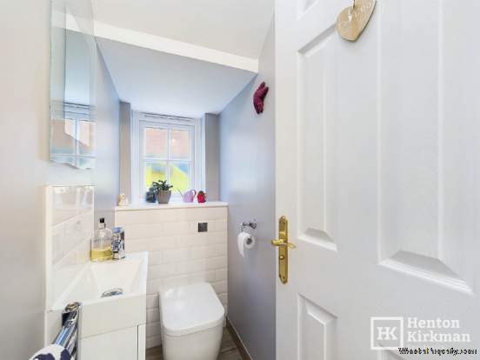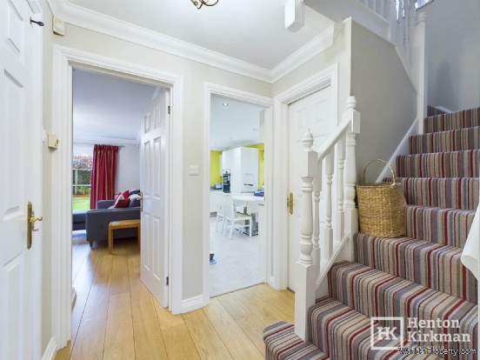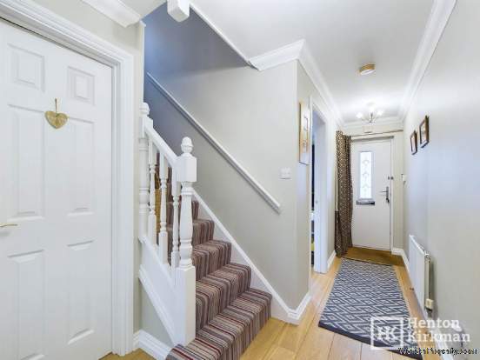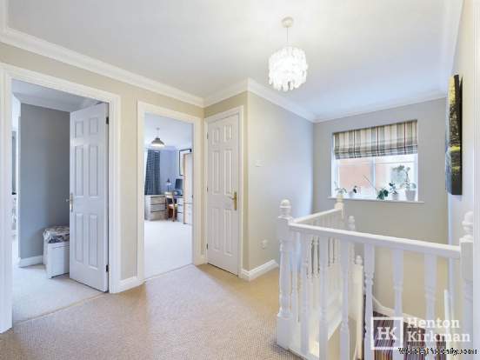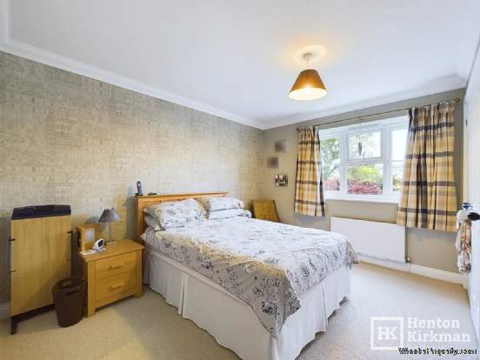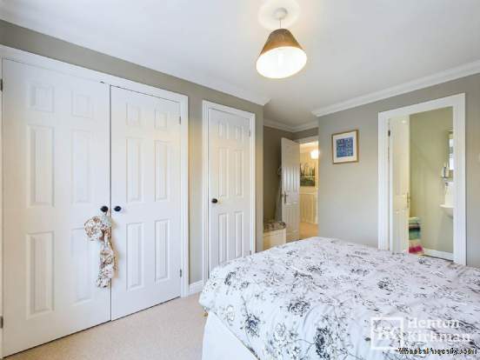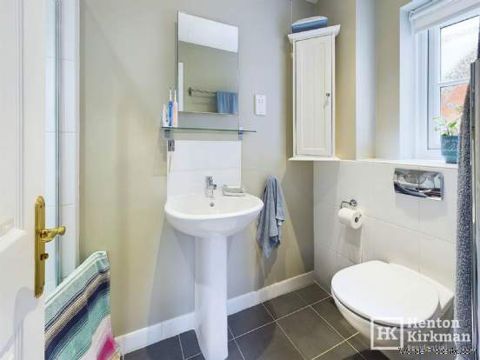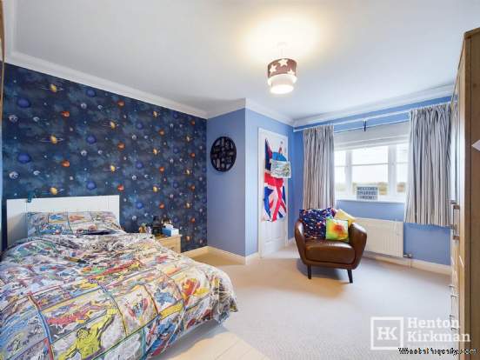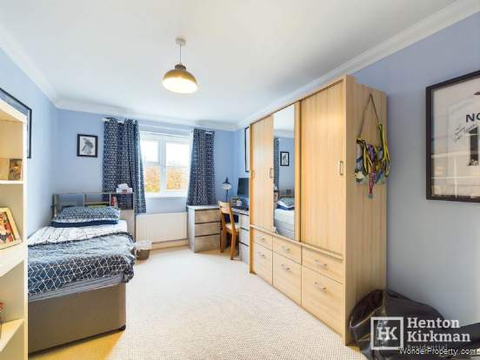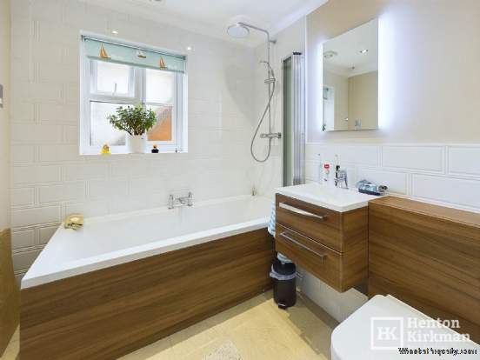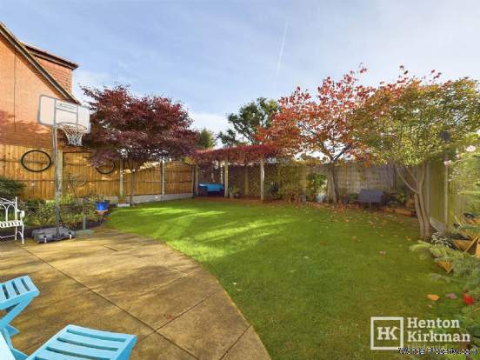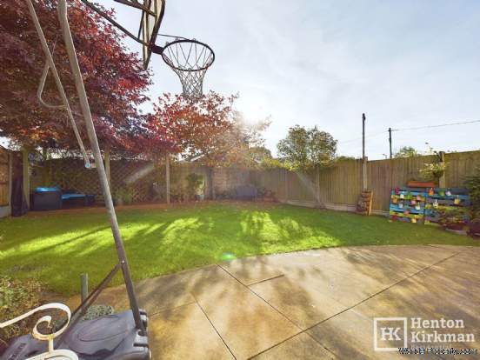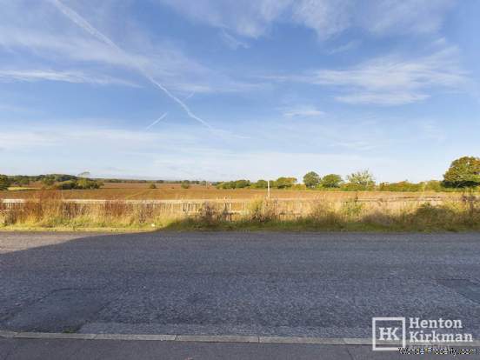4 bedroom property for sale in Billericay
Price: £739,000
This Property is Markted By :
Henton Kirkman Residential
The Horseshoes, 137a High Street, Billericay, Essex, CM12 9AB
Property Reference: 2470
Full Property Description:
With stylish and well-maintained accommodation spanning approximately 1,500 sq. ft., you have well-proportioned living spaces offering versatility on both the ground and first floors. Additionally, with 9 solar panels, you will benefit from lower running costs throughout the year.
Upstairs, surrounding the spacious landing, you have four good-sized bedrooms, each of which can accommodate a double bed. Three of the bedrooms already feature built-in wardrobes. The main bedroom also boasts a stylishly fitted ensuite shower room. There is an equally appealing family bathroom, and with two bedrooms facing the front, you can enjoy the open farmland views.
Thoughtful minor alterations have ensured that the ground floor is a family-friendly environment, allowing a growing family to thrive. The reception hall, front-facing reception room currently used as a second sitting room/playroom and the rear living room with a gas fire and double doors to the garden, all feature stylish engineered oak floors, which effortlessly add a sense of quality and welcoming warmth.
The ground floor WC has been refitted in a style similar to both the ensuite and family bathroom. The kitchen, located at the rear of the house, enjoys a modern, stylish feel, with well-chosen white gloss units, complementary granite worktops, and integrated quality appliances.
For convenience, the owners have also created a useful utility/boot room in the rear section of the garage, which features an electric roller door.
Additional noteworthy features of this home include solar-assisted electricity and gas heating, with an approximately 5-year-old boiler and a Megaflo pressurized hot water cylinder to ensure no one has a cold shower.
ACOMMODATION AS FOLLOWS...
An external canopy porch provides guests with shelter from the elements and serves as a convenient spot for parcels when you`re out!
HALLWAY
The composite entrance door opens to a welcoming hallway with engineered oak floors that immediately catch your attention. The hallway widens at the central point of the house, where doors lead to the ground-floor rooms and the garage. The carpeted stairs, featuring white balustrades, rise gracefully to the first floor.
STUDY/PLAYROOM 3.52m x 2.89m (11`6 x 9`6)
Positioned at the front of the house, this spare reception room boasts the same oak flooring and offers a relaxing view of the farmland opposite.
KITCHEN/DINER 5.07m x 2.89m (16`6 x 9`6)
This modern, rear-facing kitchen/diner, complete with a side door, features a stylish vertical radiator, vinyl-tiled flooring, and a good range of high-quality white gloss units fitted around the room. The extensive granite worktops provide ample workspace, enhancing the functionality of the room.
The kitchen is well-appointed with an under-counter sink unit with mixer taps, a tiled splashback with under-pelmet lighting, a built-in dishwasher, a Bosch gas hob, a Bosch double oven, and an integrated fridge freezer. Additionally, a cozy bench seating area is incorporated for dining.
LOUNGE 5.07m > 4.43m x 3.69m (16`6 > 14`6 x 12`1)
Flooded with natural light from two side windows and double doors opening to the garden, this living room exudes calmness. It features matching wood flooring and a beautifully crafted limestone fire surround.
CLOAKROOM
Stylishly fitted, the cloakroom includes a tiled floor, a WC with a concealed cistern and push-button flush, a vanity unit with mixer taps, a washbasin,
Property Features:
- Open Views Over Farmland, Half a Mile From High Street With Train Stat
- Well-Regarded Local Primary and Secondary Schools Nearby
- Spacious 1,500 Sq. Ft. With Versatile Ground and First-Floor Living Sp
- 9 Solar Panels for Lower Energy Costs Year-Round
- Four Double Bedrooms, Three With Built-In Wardrobes
- Main Bedroom Features a Stylish Ensuite Shower Room
- Engineered Oak Floors Add Style and a Feeling of Warmth to the Living
- Refitted Ground Floor WC With Modern Finish
- Modern Kitchen With White Gloss Units, Granite Worktops, and Quality A
- Utility/Boot Room in Garage With Electric Roller Door
Property Brochure:
Click link below to see the Property Brochure:
Energy Performance Certificates (EPC):
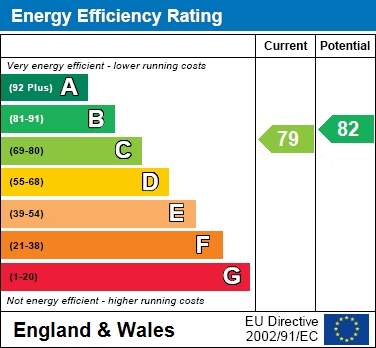
Floorplans:
Click link below to see the Property Brochure:Agent Contact details:
| Company: | Henton Kirkman Residential | |
| Address: | The Horseshoes, 137a High Street, Billericay, Essex, CM12 9AB | |
| Telephone: |
|
|
| Website: | http://www.hentonkirkman.co.uk |
Disclaimer:
This is a property advertisement provided and maintained by the advertising Agent and does not constitute property particulars. We require advertisers in good faith to act with best practice and provide our users with accurate information. WonderProperty can only publish property advertisements and property data in good faith and have not verified any claims or statements or inspected any of the properties, locations or opportunities promoted. WonderProperty does not own or control and is not responsible for the properties, opportunities, website content, products or services provided or promoted by third parties and makes no warranties or representations as to the accuracy, completeness, legality, performance or suitability of any of the foregoing. WonderProperty therefore accept no liability arising from any reliance made by any reader or person to whom this information is made available to. You must perform your own research and seek independent professional advice before making any decision to purchase or invest in overseas property.
