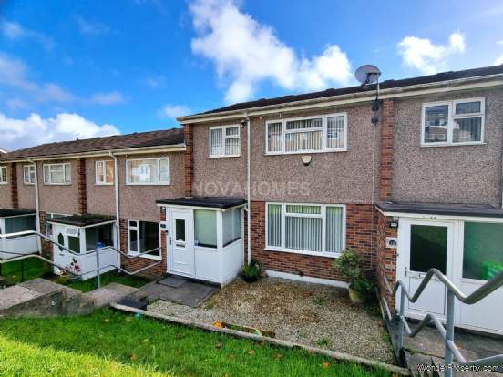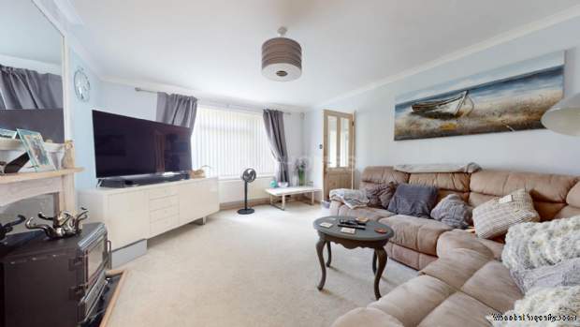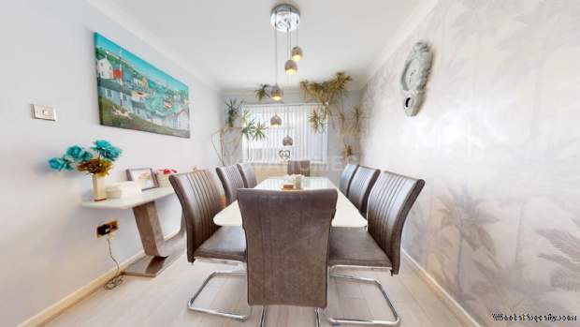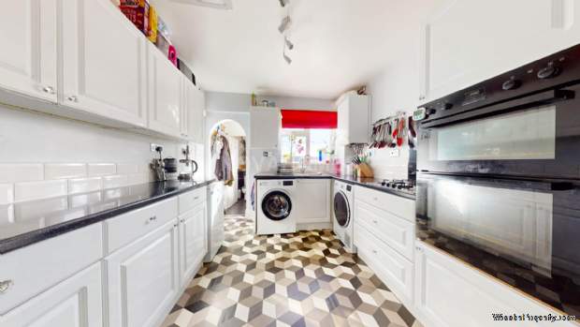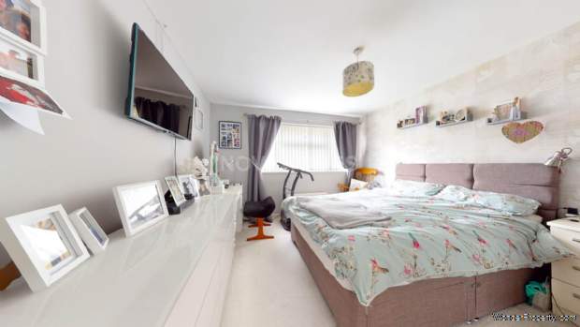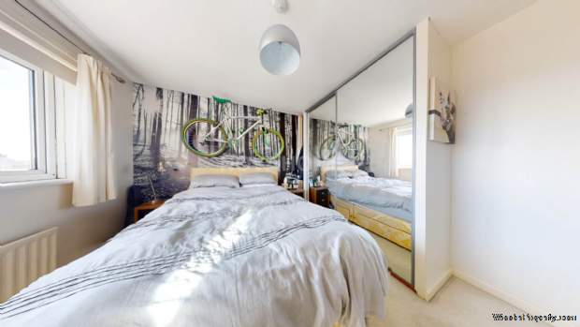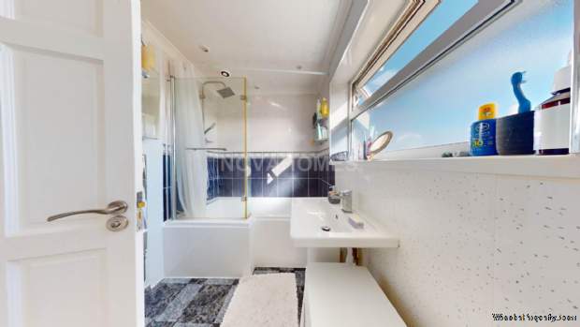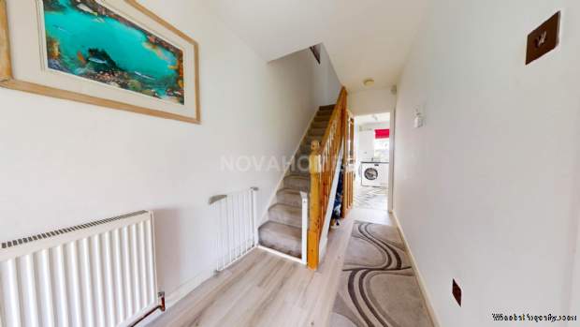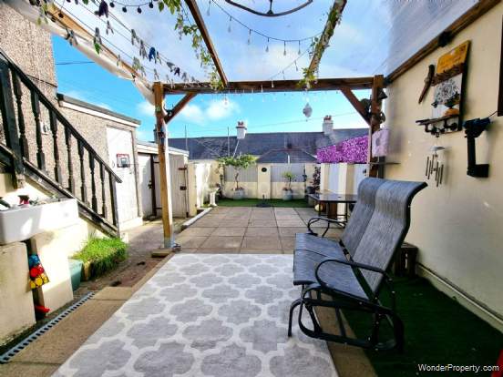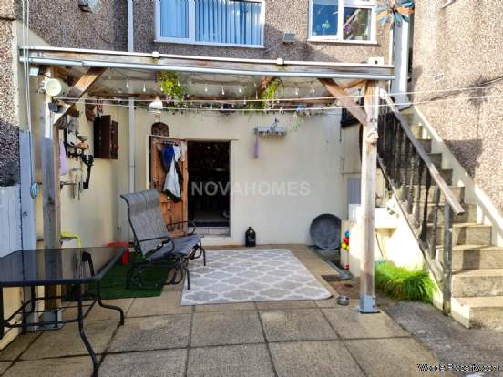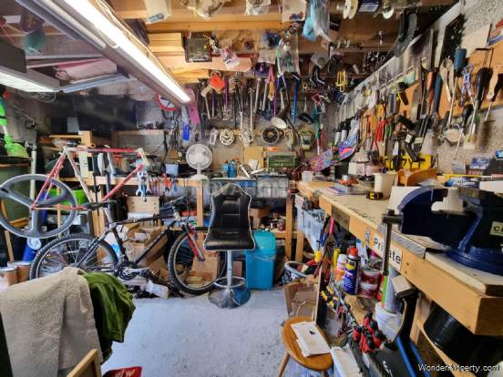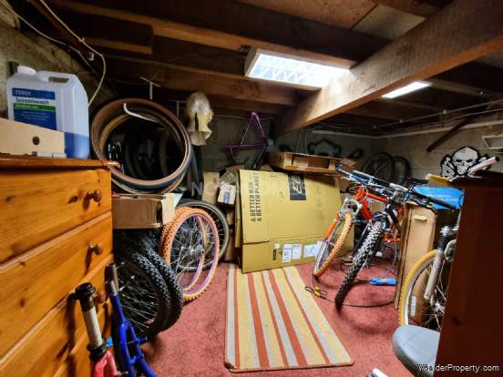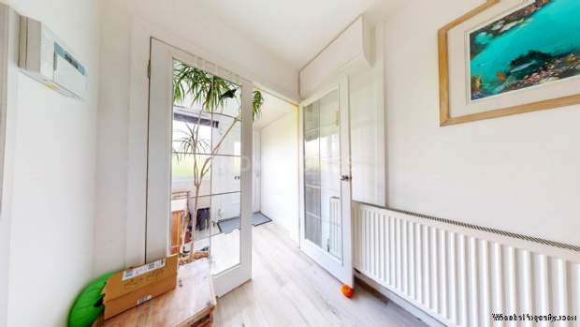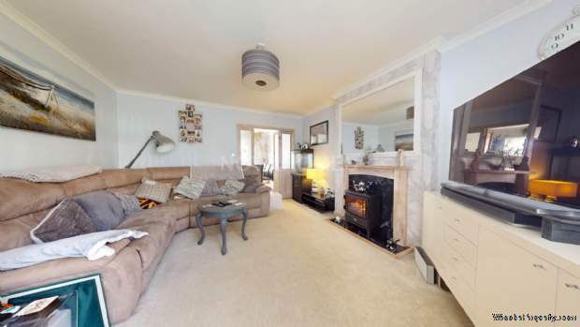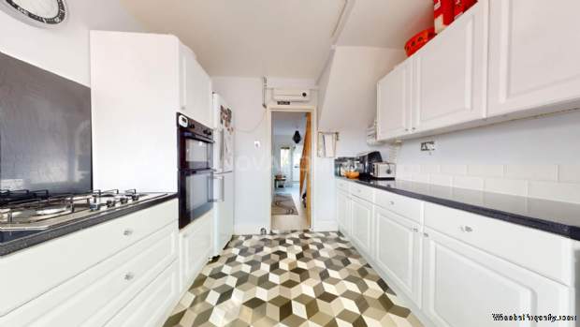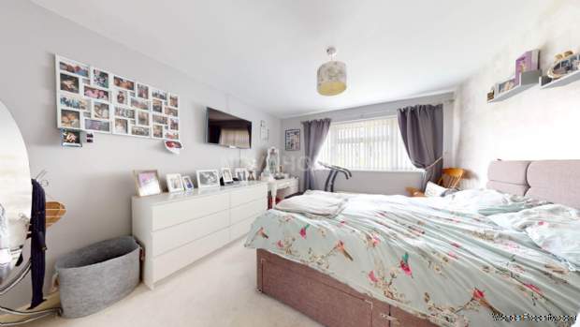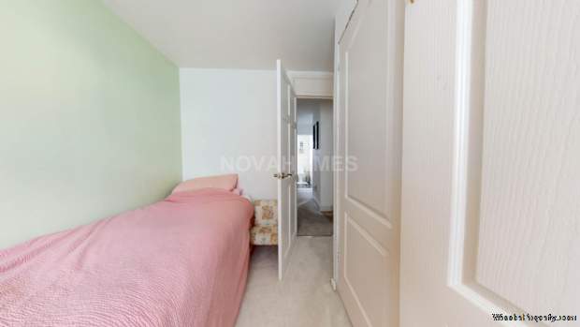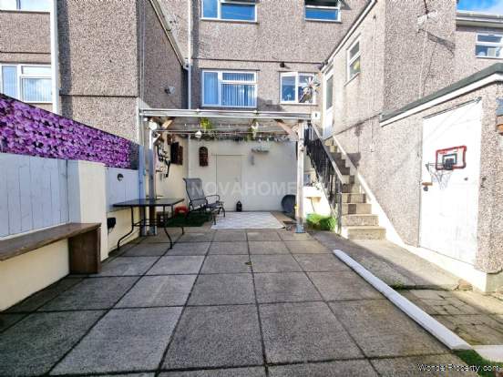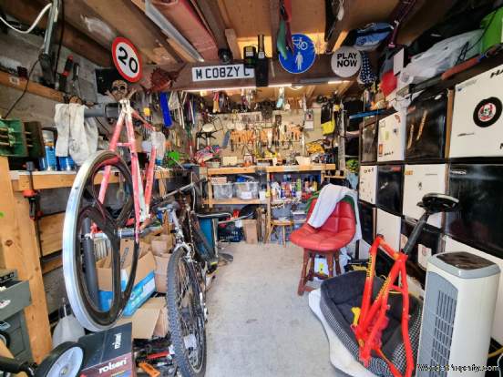3 bedroom property for sale in Plymouth
Price: £210,000
This Property is Markted By :
Novahomes Plymouth
Ground Floor, Spargo House, 10 Budshead Way, Crownhill, Plymouth, Devon, PL6 7PP
Property Reference: 4612
Full Property Description:
GROUND FLOOR
HALL 20` 9" x 6` 0" max. (6.32m x 1.83m max.) Staircase risesing to the first floor landing. Open under stairs area. Mains gas meter. Cupboard housing mains electric meter and consumer unit.
LOUNGE 15` 5" x 12` 11" (4.7m x 3.94m) UPVC double glazed window to the front, Bi-Fold doors through to:
DINING ROOM 10` 10" x 9` 2" (3.3m x 2.79m) UPVC double glazed window to the rear. Coved ceiling.
KITCHEN 10` 10" x 9` 4" (3.3m x 2.84m) UPVC double glazed window to the rear. Roll edge work surfaces with tiled splashbacks. White gloss fronted units. Inset one and a quarter bowl stainless steel sink with chrome mixer tap and pull out hand mixer. `Vaillant ` gas fired boiler services central heating and domestic hot water. Gas and electric cooker points. Plumbing suitable for automatic washing machine, dishwasher, space for tumble drier, space for fridge/freezer, built in over and hob. Doorway to:
REAR LOBBY 3` 6" x 2` 9" (1.07m x 0.84m) PVC part double glazed back door and door into:
W.C. 5` 8" x 2` 9" (1.73m x 0.84m) UPVC double glazed window to the side. White close coupled wc. Tiled walls.
FIRST FLOOR
LANDING Access to loft space, door to:
BEDROOM 1 12` 11" x 11` 0" (3.94m x 3.35m) UPVC double glazed window to the front. Built-in airing cupboard housing factory insulated hot water tank with immersion heater. Storage area.
BEDROOM 2 10` 11" x 10` 5" (3.33m x 3.18m) UPVC double glazed window to the rear with long views towards the Plym Estuary, Mount Edgcumbe Park and countryside in the distance. Recessed wardrobe/storage areas.
BEDROOM 3 9` 5" x 7` 10" (2.87m x 2.39m) UPVC double glazed window to the front. Built-in wardrobe.
BATHROOM 8` 2" x 5` 6" (2.49m x 1.68m) Obscure glazed window to the rear. White modern suite with close coupled wc, pedestal wash hand basin with chrome mixer tap. Panelled bath with chrome mixer tap, shower screen and separate thermostatic shower. Chrome ladder radiator. Downlighters one incorporating an extractor fan.
LOWER GROUND FLOOR
CELLAR 1 11` 0" x 9` 4" (3.35m x 2.84m) With 5`11" head height minimum (under the dining room) and hatchway into:
CELLAR 2 11` 0" x 9` 6" approx, (3.35m x 2.9m approx. 4`6" head height (under the kitchen).
EXTERNALLY A front level garden area covered with decorative stone chippings and an area of sloping lawn.
To the rear of the property an enclosed walled low maintenance courtyard laid mainly to paving with access to the two cellars located beneath the main house, a STORE beneath the steps. Outside water point and Belfast sink. Attached STORE. Lean-to STORE 10` x 3`10" approx. Steps to wide rear service lane.
what3words /// manual.grit.takes
Notice
Please note we have not tested any apparatus, fixtures, fittings, or services. Interested parties must undertake their own investigation into the working order of these items. All measurements are approximate and photographs provided for guidance only.
Council Tax
Plymouth City Council, Band B
Utilities
Electric: Unknown
Gas: Unknown
Water: Unknown
Sewerage: Unknown
Broadband: Unknown
Property Features:
- WELL PRESENTED FAMILY HOME
- THREE BEDROOMS
- TWO RECEPTION ROOMS
- MODERN FAMILY BATHROOM
- DOWNSTAIRS CLOAKROOM
- GAS CENTRAL HEATING & DOUBLE GLAZING
- ENCLOSED SOUTH FACING LEVEL GARDEN
- CELLAR/WORKSHOP WITH POWER & LIGHT
- CLOSE TO POPULAR SCHOOLS
- VIEWING HIGHLY RECOMMENDED
Property Brochure:
Click link below to see the Property Brochure:
Energy Performance Certificates (EPC):
Floorplans:
Click link below to see the Property Brochure:Agent Contact details:
| Company: | Novahomes Plymouth | |
| Address: | Ground Floor, Spargo House, 10 Budshead Way, Crownhill, Plymouth, Devon, PL6 7PP | |
| Telephone: |
|
|
| Website: | http://www.novahomes.co.uk |
Disclaimer:
This is a property advertisement provided and maintained by the advertising Agent and does not constitute property particulars. We require advertisers in good faith to act with best practice and provide our users with accurate information. WonderProperty can only publish property advertisements and property data in good faith and have not verified any claims or statements or inspected any of the properties, locations or opportunities promoted. WonderProperty does not own or control and is not responsible for the properties, opportunities, website content, products or services provided or promoted by third parties and makes no warranties or representations as to the accuracy, completeness, legality, performance or suitability of any of the foregoing. WonderProperty therefore accept no liability arising from any reliance made by any reader or person to whom this information is made available to. You must perform your own research and seek independent professional advice before making any decision to purchase or invest in overseas property.
