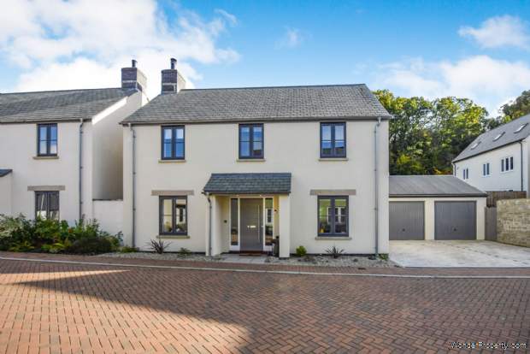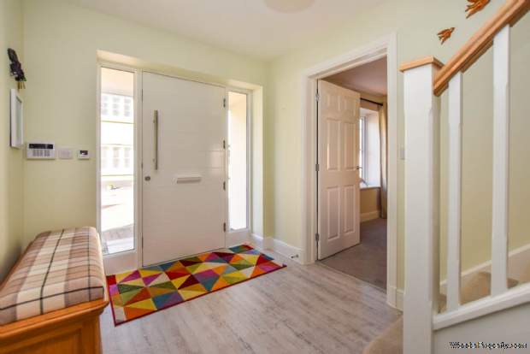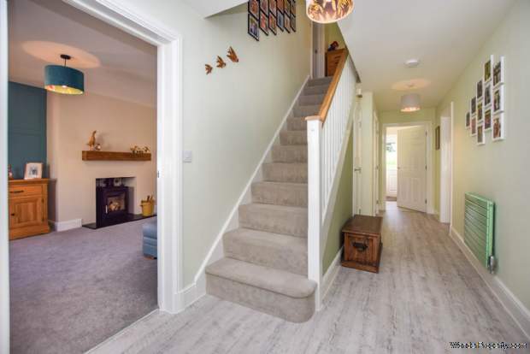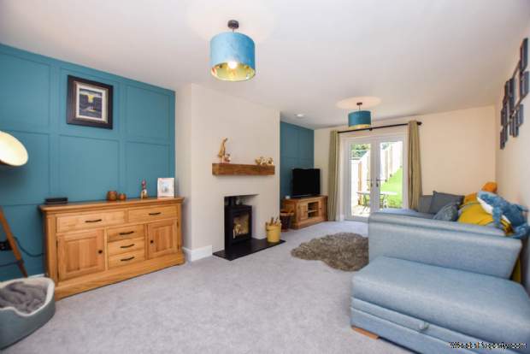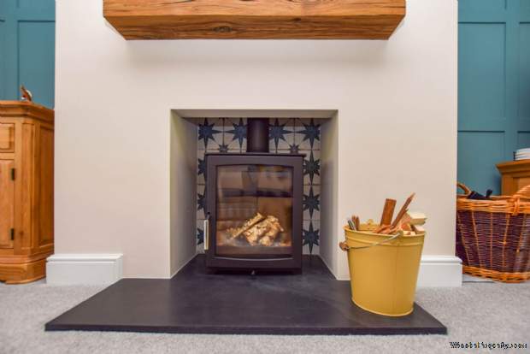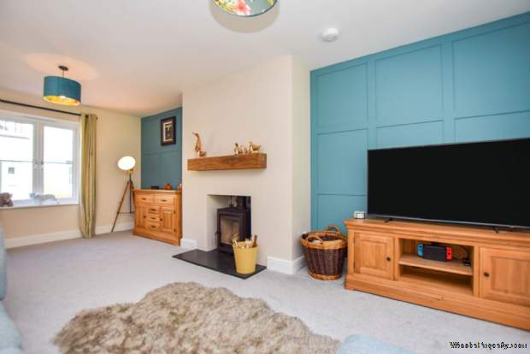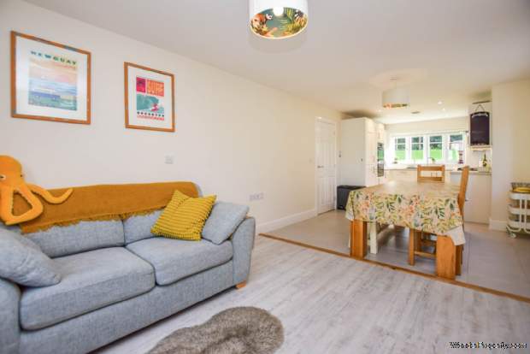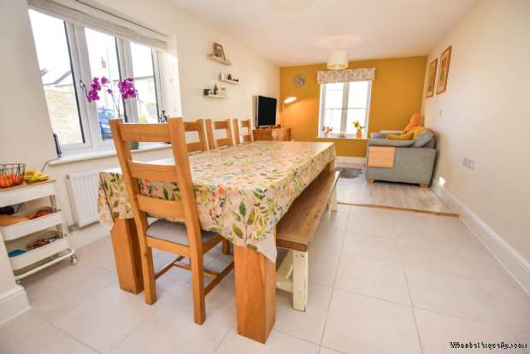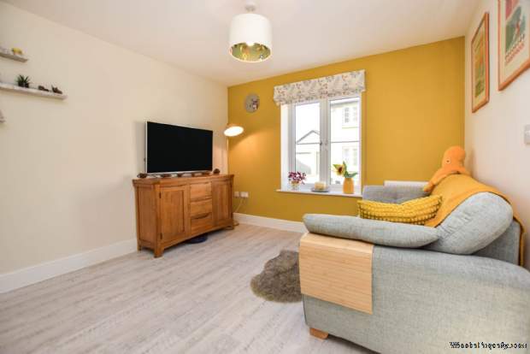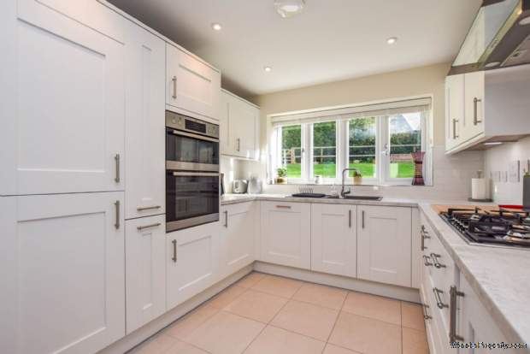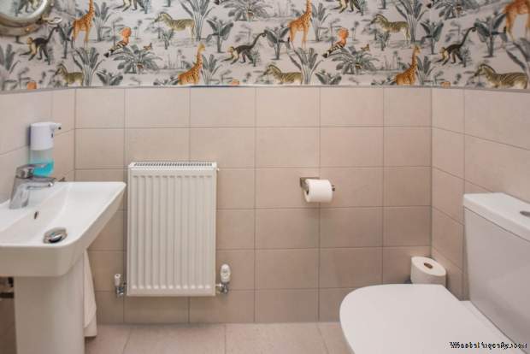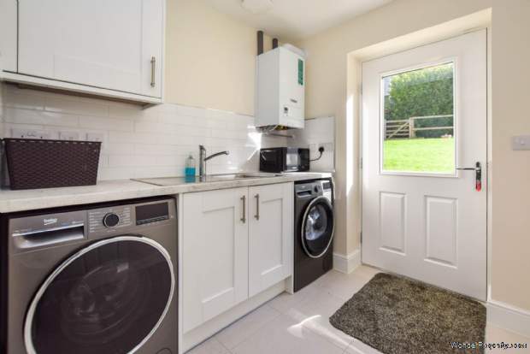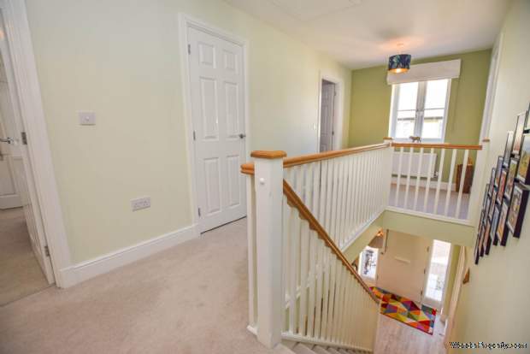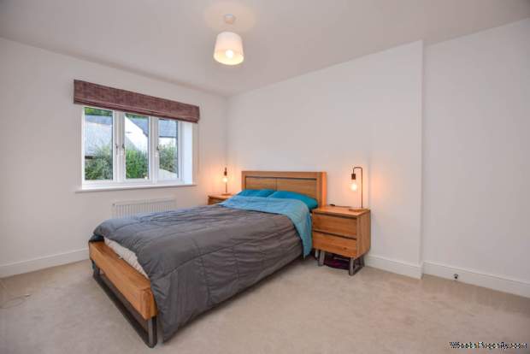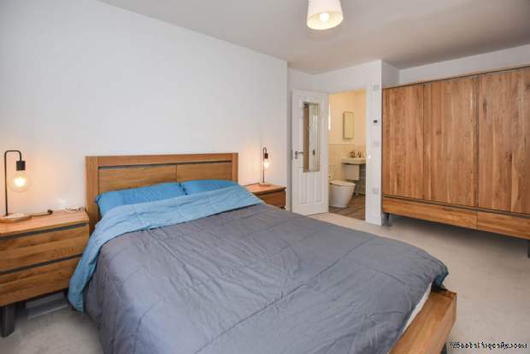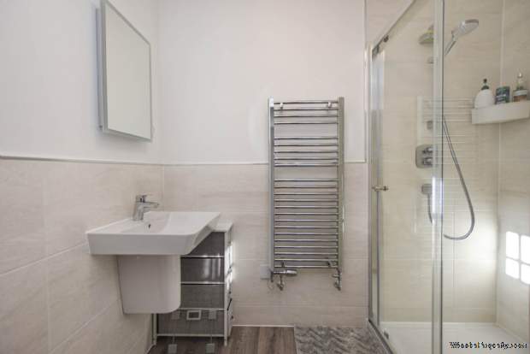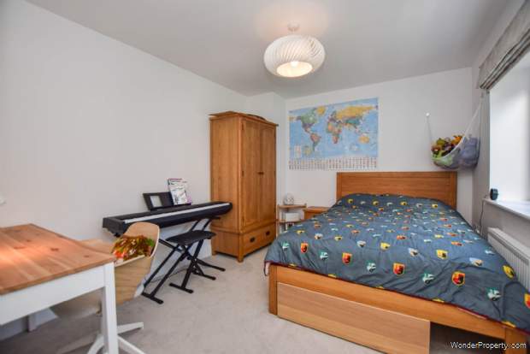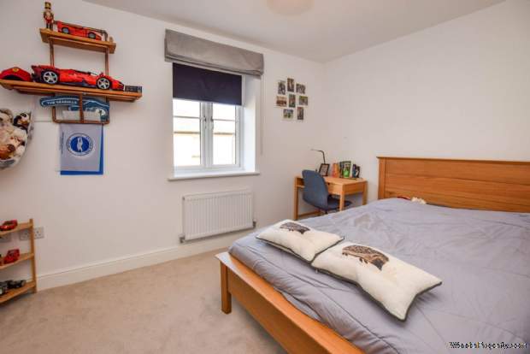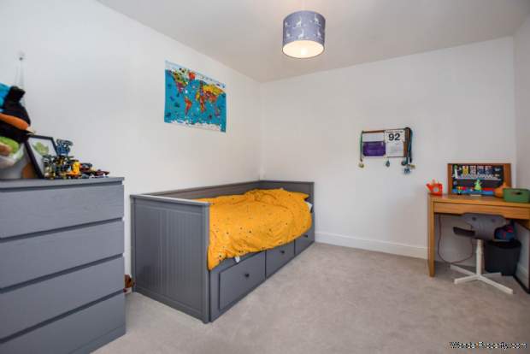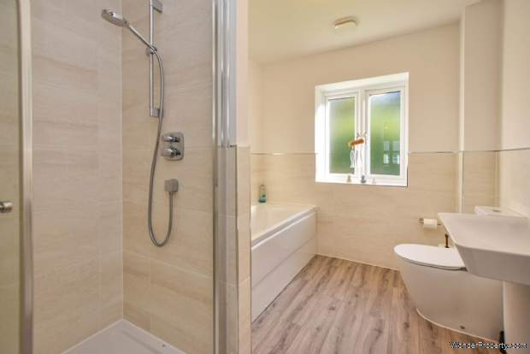4 bedroom property for sale in Newton Abbot
Price: £627,500
This Property is Markted By :
Stuart Oliver Residential
The Old Rectory, High Street, Congresbury, Bristol, Bristol, BS20 7JX
Property Reference: 258
Full Property Description:
The first floor landing is a super size with doors to all bedrooms, the family bathroom and a large airing cupboard. The main bedroom is to the rear with views over the garden, this bedroom has a door to the ensuite shower room. The three further bedrooms are all double rooms with two to the front and one to the rear. The family bathroom is a great size with a matching white suite including a separate shower cubicle, a bath with centrally located hand held shower and tap, a wash hand basin, wc and there is a frosted window to the rear.
Outside to the rear there is a generous south facing family garden which is lawned and gently rises up to the rear open slatted fencing and a bank of mature shrubs and plants beyond. There is a paved pathway that leads along the back of the house and a spacious patio area for entertaining and alfresco dining during the summer months. The garden has gated side access to the front and has a upvc door to the single garage. The single garage is a good size and has rafter storage and power and light.
EPC RATING B
what3words /// bibs.decanter.huddle
Notice
Please note we have not tested any apparatus, fixtures, fittings, or services. Interested parties must undertake their own investigation into the working order of these items. All measurements are approximate and photographs provided for guidance only.
Council Tax
West Devon Borough Council, Band E
Utilities
Electric: Mains Supply
Gas: Mains Supply
Water: Mains Supply
Sewerage: Mains Supply
Broadband: Cable
Telephone: Landline
Other Items
Heating: Not Specified
Garden/Outside Space: Yes
Parking: Yes
Garage: Yes
Property Features:
- Close to the bustling Chagford Square
- Eight years NHBC remaining
- Very sought after development
- Four double bedrooms
- Ensuite to main bedroom
- Spacious family bathroom
- Kitchen/diner/family room
- Main reception room
- Lawned south facing garden
- Parking and single garage
Property Brochure:
This has yet to be provided by the Agent
Energy Performance Certificates (EPC):
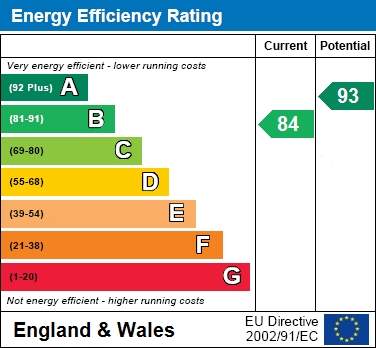
Floorplans:
Click link below to see the Property Brochure:Agent Contact details:
| Company: | Stuart Oliver Residential | |
| Address: | The Old Rectory, High Street, Congresbury, Bristol, Bristol, BS20 7JX | |
| Telephone: |
|
|
| Website: | http://www.stuartoliverresidential.com |
Disclaimer:
This is a property advertisement provided and maintained by the advertising Agent and does not constitute property particulars. We require advertisers in good faith to act with best practice and provide our users with accurate information. WonderProperty can only publish property advertisements and property data in good faith and have not verified any claims or statements or inspected any of the properties, locations or opportunities promoted. WonderProperty does not own or control and is not responsible for the properties, opportunities, website content, products or services provided or promoted by third parties and makes no warranties or representations as to the accuracy, completeness, legality, performance or suitability of any of the foregoing. WonderProperty therefore accept no liability arising from any reliance made by any reader or person to whom this information is made available to. You must perform your own research and seek independent professional advice before making any decision to purchase or invest in overseas property.
