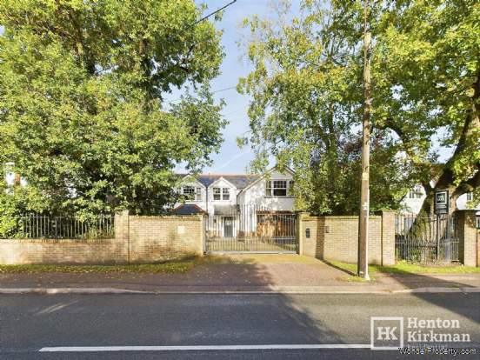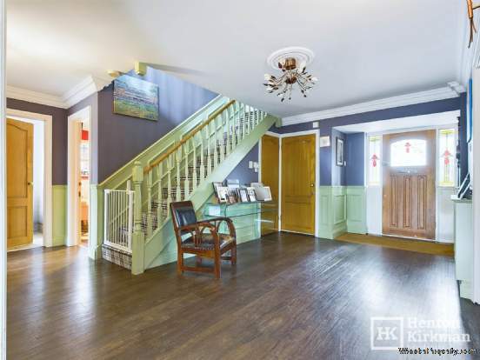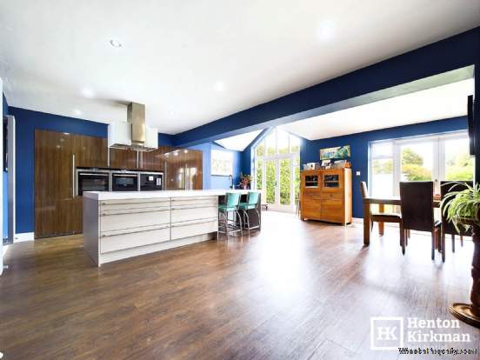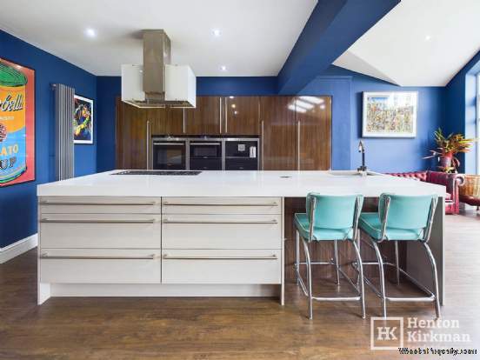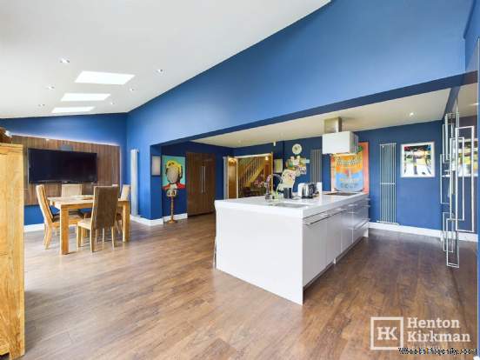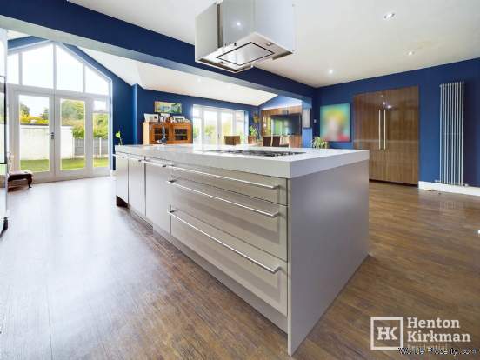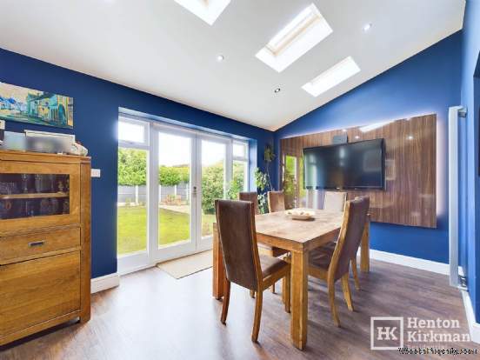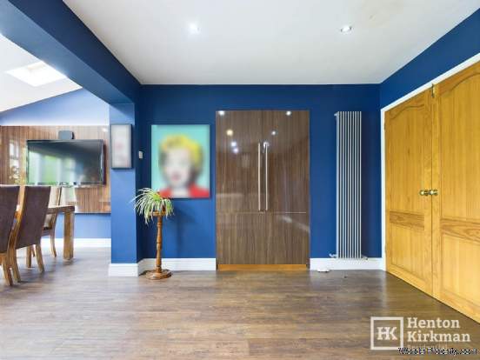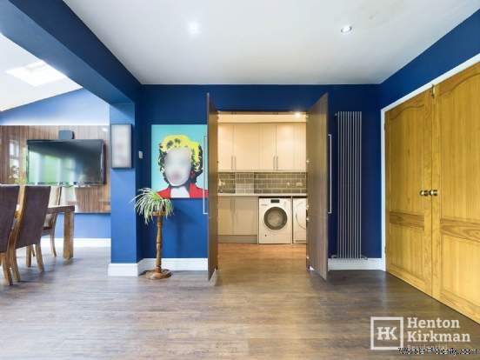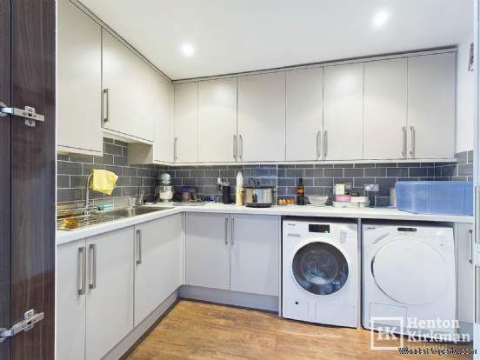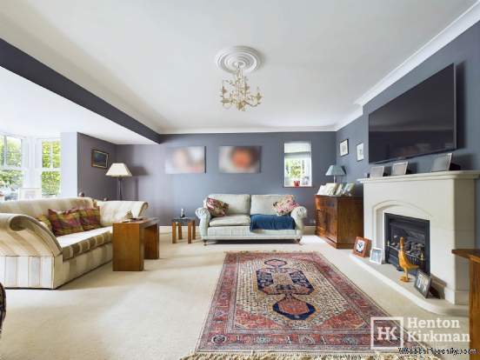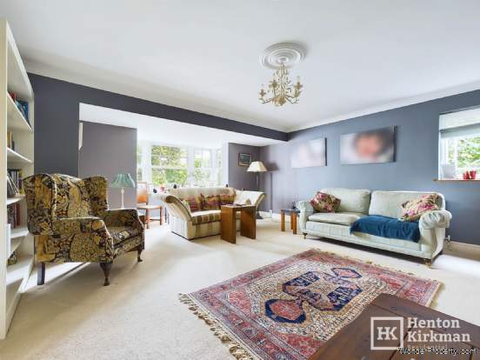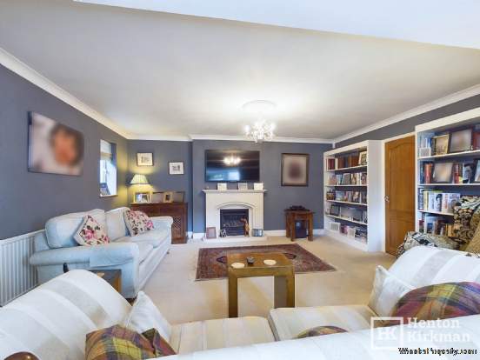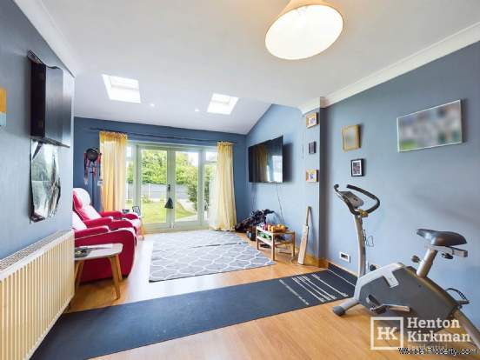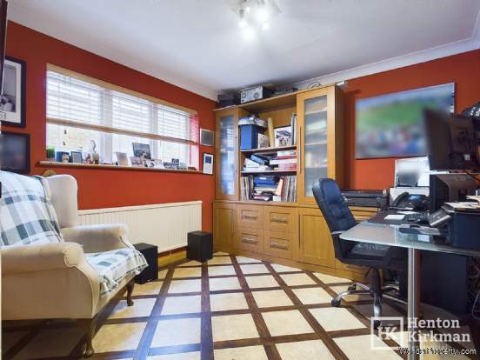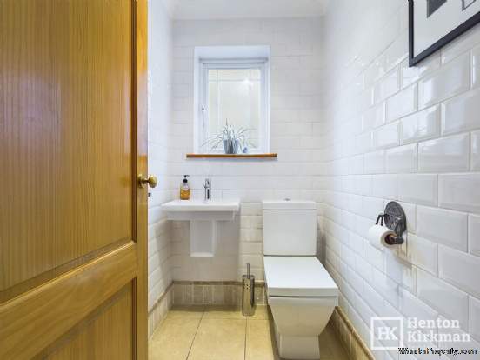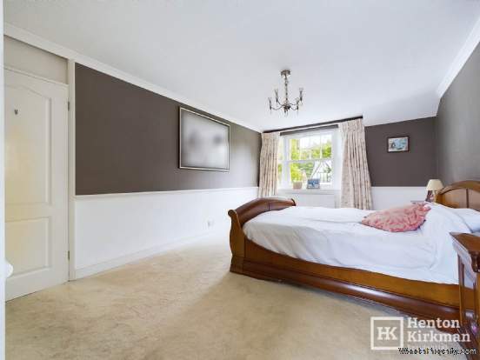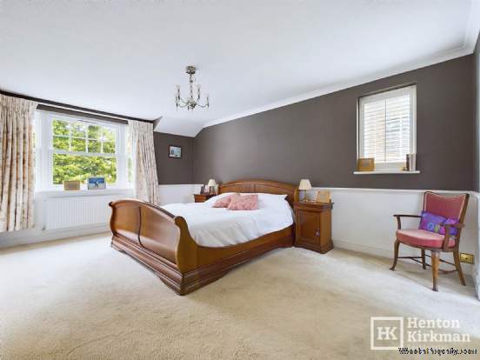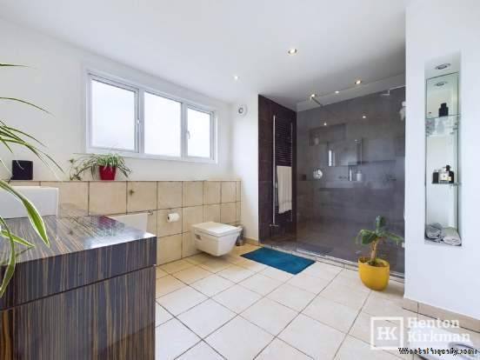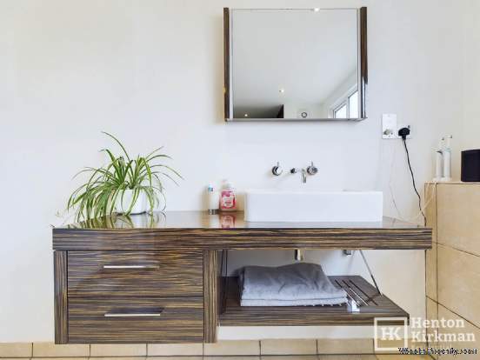5 bedroom property for sale in Billericay
Price: £1,325,000
This Property is Markted By :
Henton Kirkman Residential
The Horseshoes, 137a High Street, Billericay, Essex, CM12 9AB
Property Reference: 2620
Full Property Description:
Features include the on-trend huge open plan Kitchen/Dining/Day Room, this one with precision crafted Poggenpohl Kitchen units by Nicholas Anthony centred around a large double width Island and with `Vintage Oak` Amtico? flooring which also extends into the huge Hall, premium double glazed Sash windows to the front, a 5m x 5m Lounge, 5.7m long Family Room, a large Study/Home Office, 3 Bathrooms (all Duravit) and a 60ft x 57ft Garden with a westerly aspect.
Upstairs there`s four double bedrooms and a fifth bedroom converted into a dressing room and the stylish family Bathroom.
The two principal bedrooms both have their own private Ensuite Shower Rooms - the Master Bedrooms` one is massive!
Downstairs also really delivers with a big Reception Hall with a nice size Cloakroom/WC, leading off to all the ground floor rooms which comprise the Lounge with a feature Fireplace and walk-in Bay, large lounge size Family Room, lovely big Study with fitted office furniture, and the Kitchen/Dining/Day Room with an adjacent kitchen-size Utility Room.
The open plan Kitchen/Diner/Day Room naturally claims the spotlight, featuring Nicholas Anthony cabinets topped with a substantial Corian worktops, a semi-vaulted ceiling and twin double doors opening out to the Garden.
This home truly has it all, combining elegant design, a thoughtful layout and luxurious amenities to create the perfect living environment for any family.
INTERIOR DETAILS
HALLWAY
A substantial Reception Area with gorgeous `Vintage Oak` Amtico flooring extending on into the Kitchen/Dining/Day Room.
With a large understairs cupboard, a large recess by front door for Coats and shoes, and a handy lockable courtesy door to the internal garage (with a remote controlled electric up and over door, side facing window for natural light and offering obvious conversion possibilities.
GROUND FLOOR WC
Fully tiled in white `Metro` tiles and fitted with a modern white Duravit `Cloakroom` suite - we believe all the sanitaryware in the bathrooms are Duravit
LOUNGE 17ft 6" x 16ft 3" (5.33m x 4.96m)
A sumptuous Living Room with the two focal points the Limestone Fireplace with its inset Gas Fire and a feature walk-in projecting Bay.
Either side of the entrance door are too very large bespoke bookcases.
PLAYROOM 18ft 9" x 12ft 2" (5.72m x 3.71m)
A lounge size additional living room with easy maintenance Light Oak effect laminate flooring and wide double doors opening out to the garden.
STUDY/HOME OFFICE 10ft 7" x 10ft (3.23m x 3.06m)
With fitted Office furniture.
OPEN PLAN KITCHEN/DINING/DAY ROOM 26ft 1` x 20ft 5" (7.95m x 6.21m)
The Hub-of-the-Home with a feature semi-vaulted ceiling and the Centrepiece, the Kitchen area centred around a very large Double-width Island with full size base units each side.
Fitted by Nicholas Anthony (synonymous with expensive, beautiful kitchens) with German `Poggenpohl` custom made cabinets.
A long bank of `Walnut Gloss` units incorporate a quintet of built-in Siemens appliances, comprising a Multifunction Oven, compact Multi-function Microwave/Oven, two Warming Drawers and a Coffee Machine, along with a fully Integrated Miele Larder Fridge and matching Larder Freezer.
Contrasting beautifully with the rich Walnut gloss are the
Property Features:
These have yet to be provided by the Agent
Property Brochure:
Click link below to see the Property Brochure:
Energy Performance Certificates (EPC):
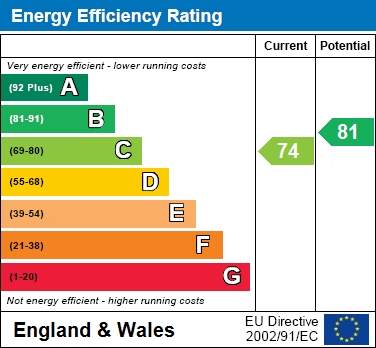
Floorplans:
Click link below to see the Property Brochure:Agent Contact details:
| Company: | Henton Kirkman Residential | |
| Address: | The Horseshoes, 137a High Street, Billericay, Essex, CM12 9AB | |
| Telephone: |
|
|
| Website: | http://www.hentonkirkman.co.uk |
Disclaimer:
This is a property advertisement provided and maintained by the advertising Agent and does not constitute property particulars. We require advertisers in good faith to act with best practice and provide our users with accurate information. WonderProperty can only publish property advertisements and property data in good faith and have not verified any claims or statements or inspected any of the properties, locations or opportunities promoted. WonderProperty does not own or control and is not responsible for the properties, opportunities, website content, products or services provided or promoted by third parties and makes no warranties or representations as to the accuracy, completeness, legality, performance or suitability of any of the foregoing. WonderProperty therefore accept no liability arising from any reliance made by any reader or person to whom this information is made available to. You must perform your own research and seek independent professional advice before making any decision to purchase or invest in overseas property.
