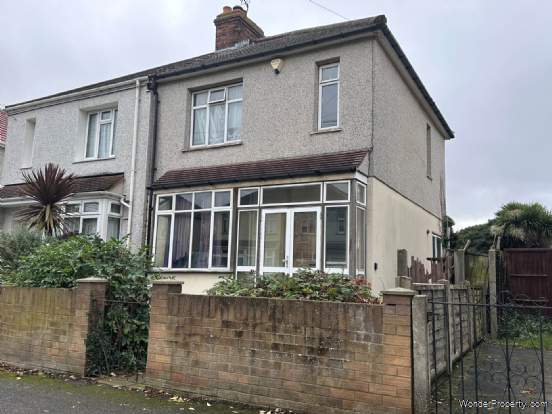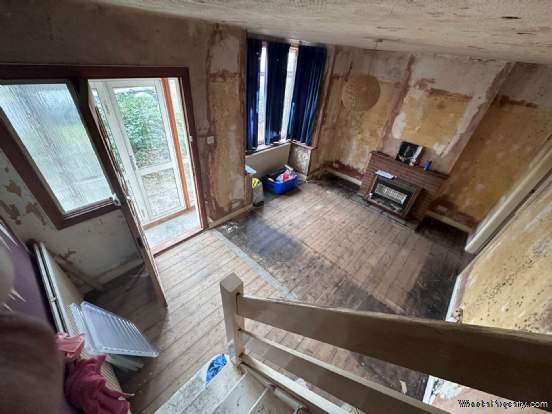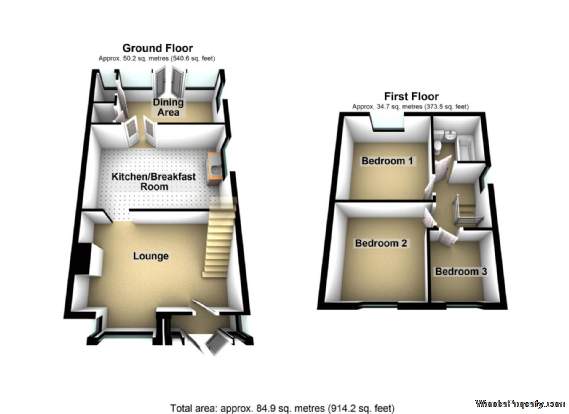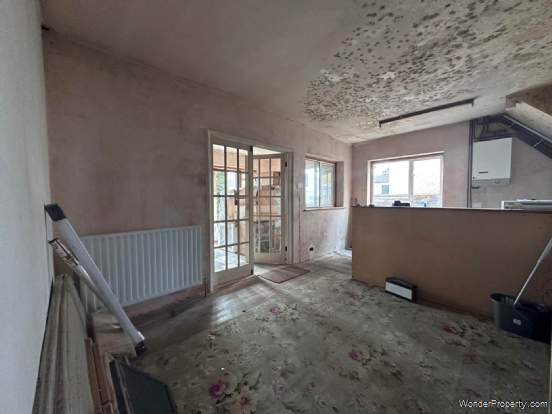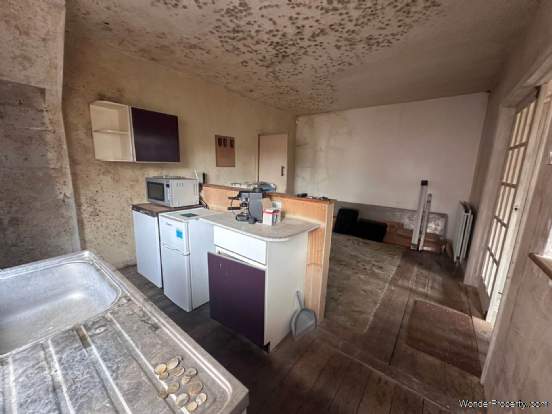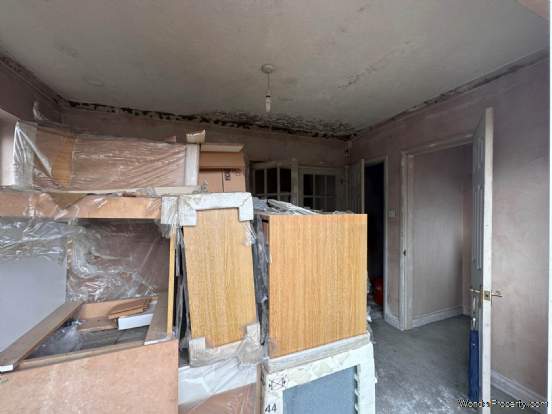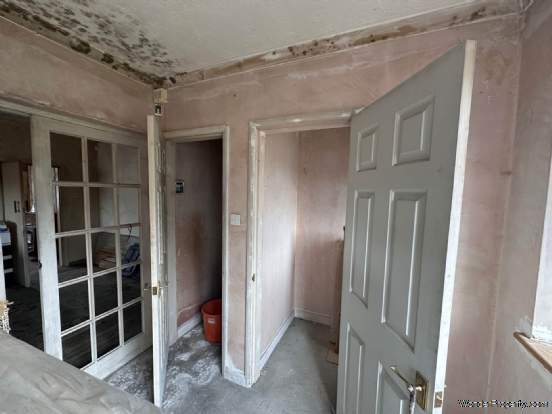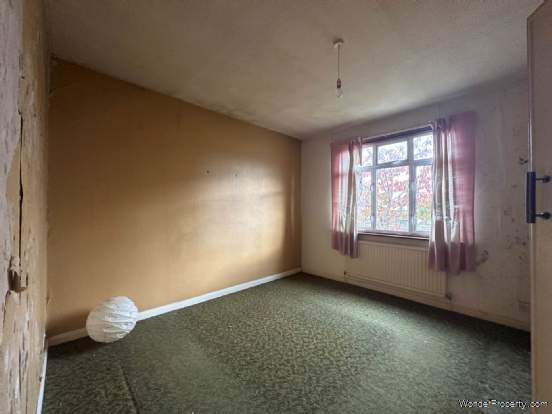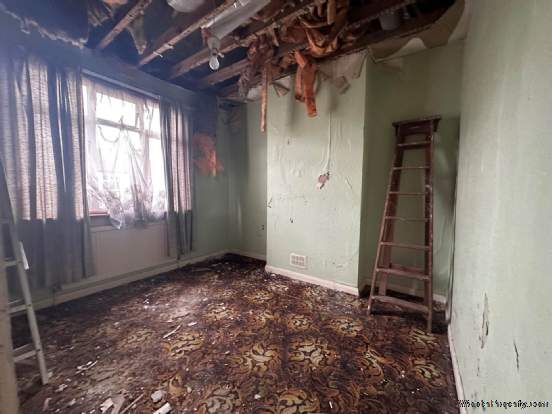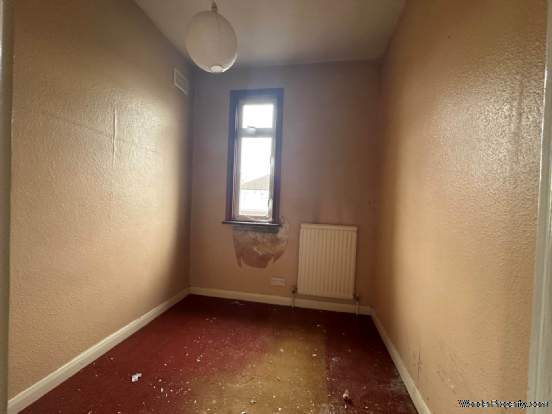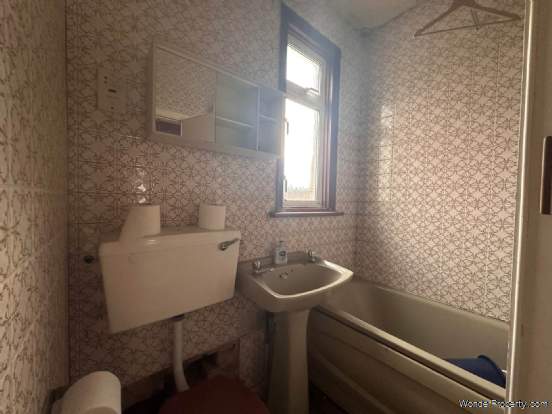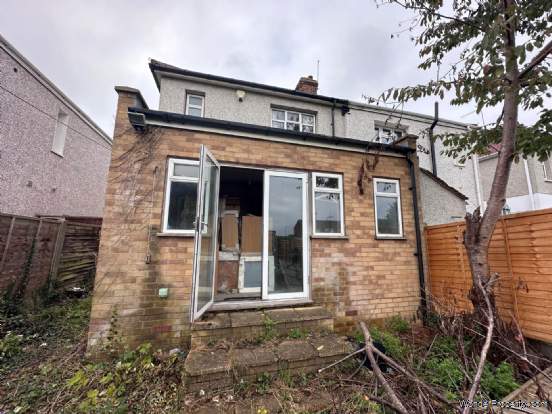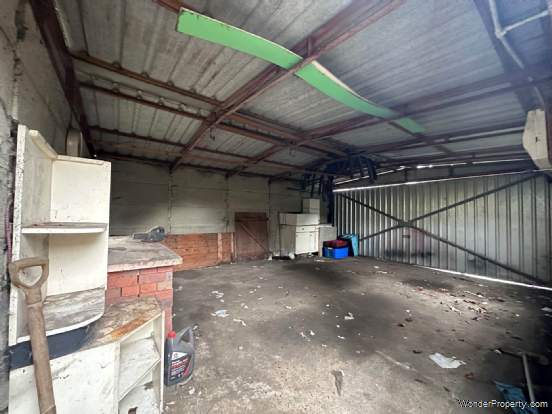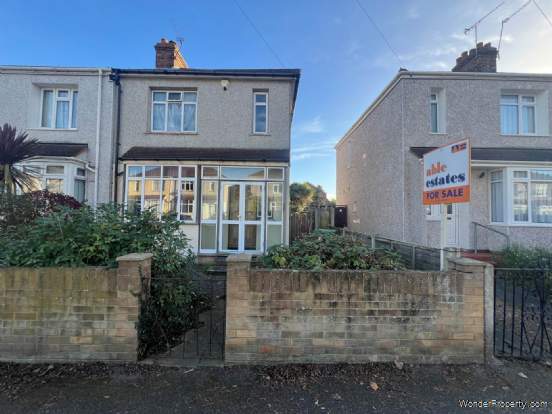3 bedroom property for sale in Erith
Price: £369,995
This Property is Markted By :
Able Estates
287 Bexley Road, Northumberland Heath, Erith, Greater London, DA8 3EX
Property Reference: 10007936
Full Property Description:
In need of work is this semi-detached family home. The accommodation throughout all needs attention and comprises Entrance Porch, Lounge, Kitchen/Breakfast Room (brand new Kitchen units including oven, hob and extractor hood are available at the property), Dining Room, three Bedrooms and Bathroom. There is also potential for a ground floor Cloakroom.
Benefits include Vacant Possession, a massive 25ft x 15ft double Garage to rear, Garden, Double Glazing & Gas Central Heating (untested).
The property is close to all local amenities including schools, local Shops, bus routes and an approximate 8-minute walk to Slade Green Train Station which is in Zone 6. From here you have Southeastern and Thames Link Trains running and these will get you into the London Stations in approximately 40/45 minutes plus you are on the same line and only three stops from Abbey Wood which is now the terminus for the Elizabeth Line.
Below are just a few of the journey times from the Elizabeth Line (Crossrail) at Abbey Wood:-
Canary Wharf 11 minutes.
Liverpool Street 18 minutes.
Tottenham Court Road 23 minutes.
Paddington 28 minutes.
Please note the property is within the London Borough of Bexley and is liable to pay Band C Council Tax.
Viewing comes highly recommended for your earliest convenience.
Lounge - 17'0" (5.18m) x 10'2" (3.1m)
Kitchen/Breakfast Room - 17'0" (5.18m) x 11'3" (3.43m)
Dining Room - 11'4" (3.45m) x 8'2" (2.49m)
Bedroom 1 - 11'3" (3.43m) x 10'5" (3.18m)
Bedroom 2 - 10'5" (3.18m) x 10'1" (3.07m)
Bedroom 3 - 6'6" (1.98m) x 6'6" (1.98m)
Notice
Please note we have not tested any apparatus, fixtures, fittings, or services. Purchasers must undertake their own investigation into the working order of these items. All measurements are approximate and photographs provided for guidance only.
Utilities
Electric: Mains Supply
Gas: Mains Supply
Water: Mains Supply
Sewerage: Mains Supply
Broadband: Unknown
Telephone: Unknown
Other Items
Heating: Gas Central Heating
Garden/Outside Space: Yes
Parking: No
Garage: Yes
Property Features:
- SEMI-DETACHED FAMILY HOME
- THREE BEDROOMS
- TWO RECEPTION ROOMS
- GAS CENTRAL HEATING
- DOUBLE GLAZING
- DOUBLE GARAGE TO REAR
- GARDEN
- VACANT POSSESSION
- POTENTIAL FOR A GROUND FLOOR CLOAKROOM
- CALL NOW TO VIEW!
Property Brochure:
Click link below to see the Property Brochure:
Energy Performance Certificates (EPC):
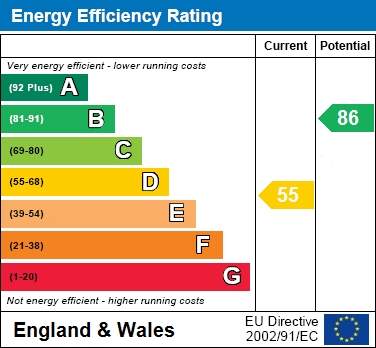
Floorplans:
Click link below to see the Property Brochure:Agent Contact details:
| Company: | Able Estates | |
| Address: | 287 Bexley Road, Northumberland Heath, Erith, Greater London, DA8 3EX | |
| Telephone: |
|
|
| Website: | http://www.ableestates.com |
Disclaimer:
This is a property advertisement provided and maintained by the advertising Agent and does not constitute property particulars. We require advertisers in good faith to act with best practice and provide our users with accurate information. WonderProperty can only publish property advertisements and property data in good faith and have not verified any claims or statements or inspected any of the properties, locations or opportunities promoted. WonderProperty does not own or control and is not responsible for the properties, opportunities, website content, products or services provided or promoted by third parties and makes no warranties or representations as to the accuracy, completeness, legality, performance or suitability of any of the foregoing. WonderProperty therefore accept no liability arising from any reliance made by any reader or person to whom this information is made available to. You must perform your own research and seek independent professional advice before making any decision to purchase or invest in overseas property.
