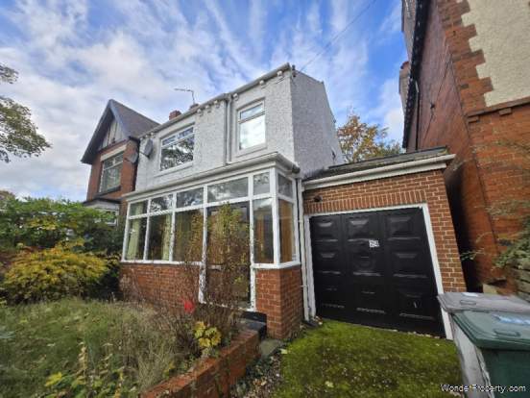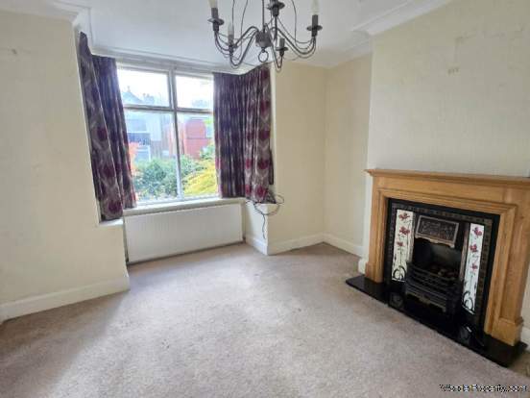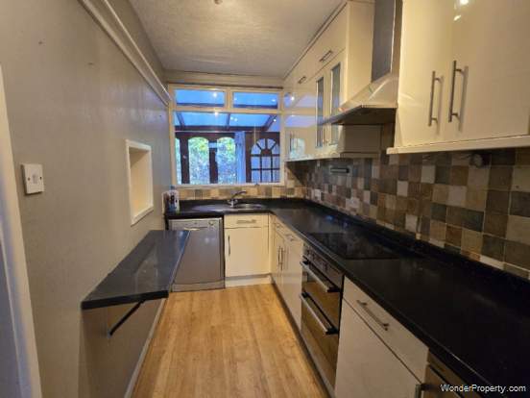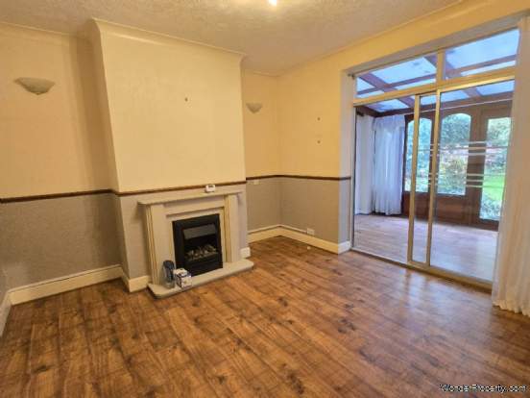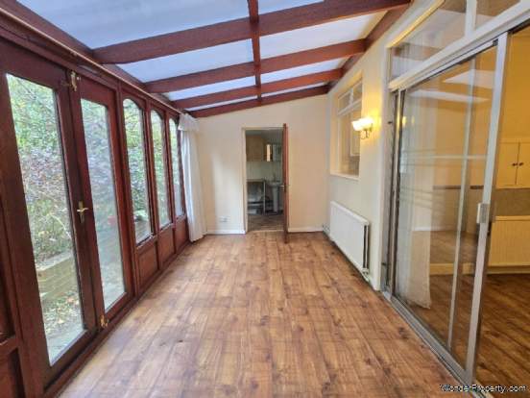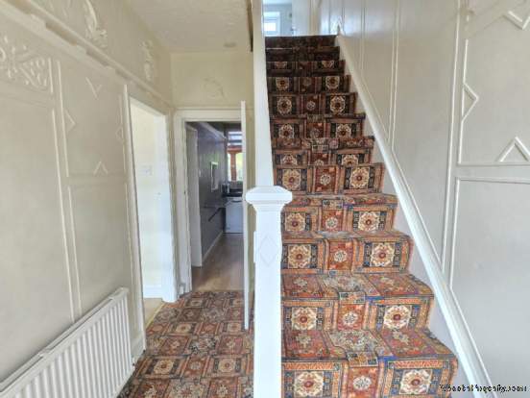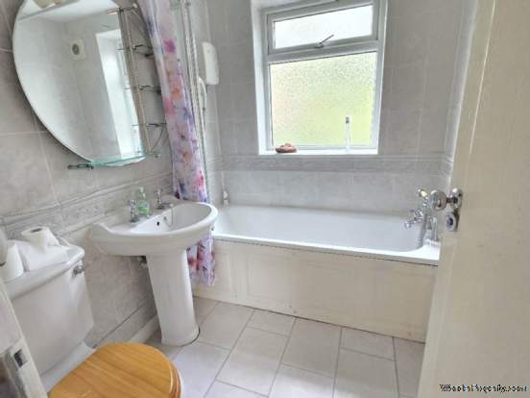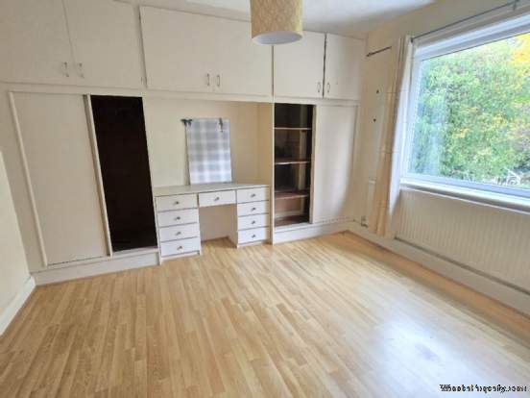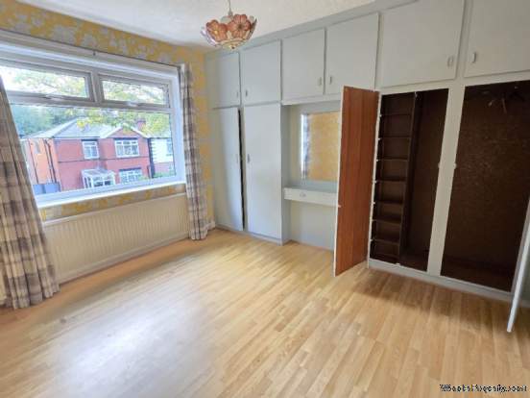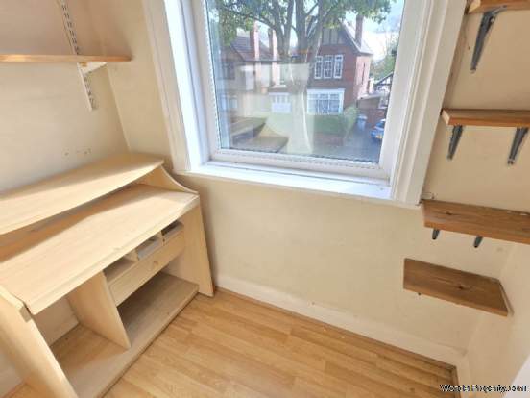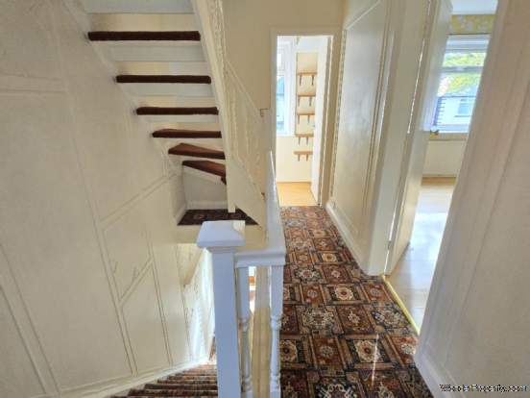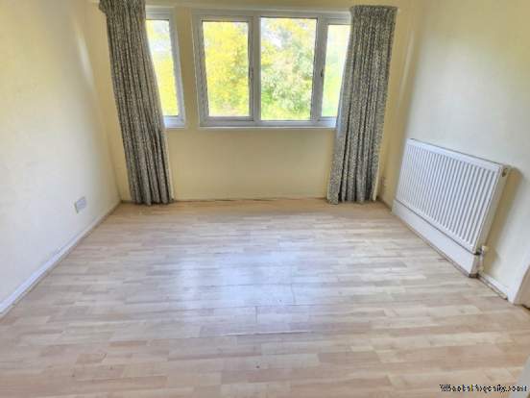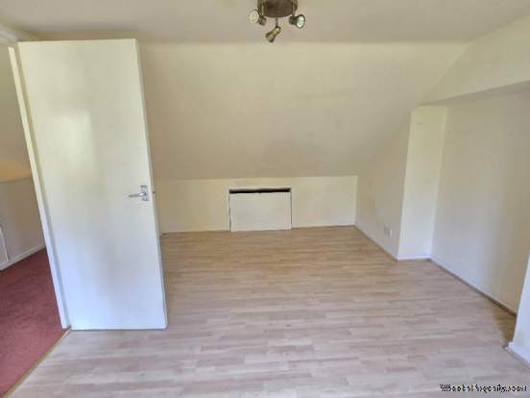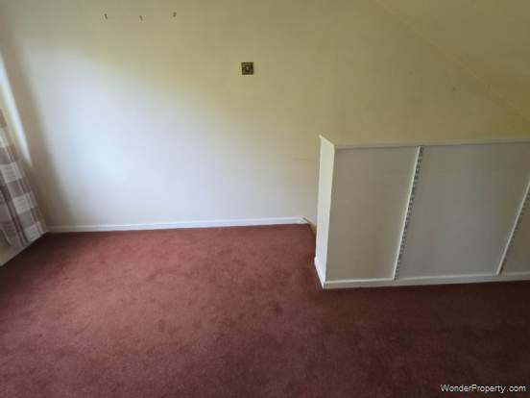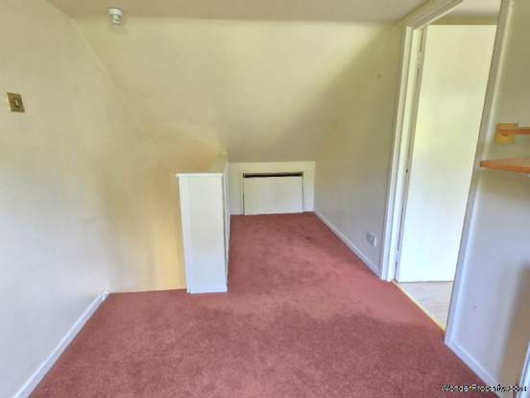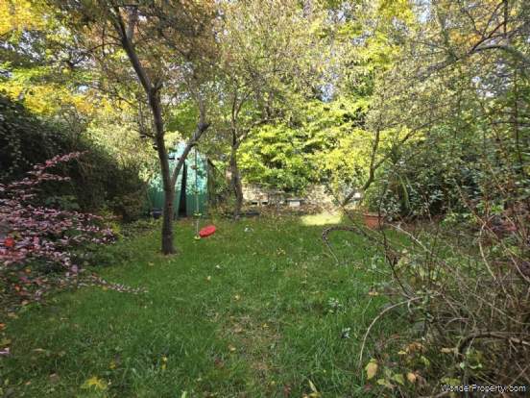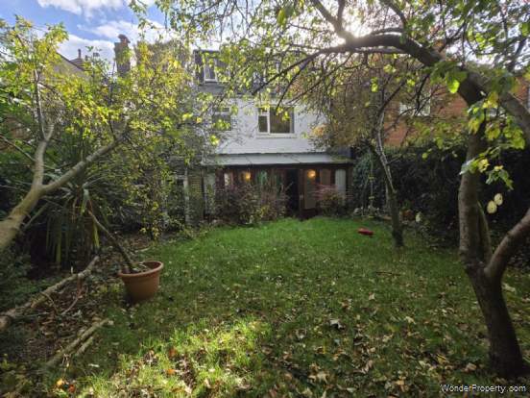3 bedroom property for sale in Dewsbury
Price: £220,000
This Property is Markted By :
Adams Estates
66 Savile Road, Dewsbury, Dewsbury, West Yorkshire, WF12 9PJ
Property Reference: 2948
Full Property Description:
Nestled on the peaceful, tree-lined cul-de-sac of Heaton Grove, Batley, is this spacious three-bedroom detached home, perfect for those looking to put their own stamp on a property. Offering excellent potential throughout, this home boasts an inviting entrance hallway, two generous reception rooms, and a light-filled 16ft conservatory. The well-proportioned kitchen is complemented by a convenient 11ft utility room with an additional shower. Upstairs, you`ll find three well-sized double bedrooms, a cozy study nook, and a family bathroom.
Outside, the property features mature gardens to the front and rear, providing plenty of space for outdoor enjoyment. A driveway with parking for two cars leads to a 19ft detached garage. Ideally located, the home is just a short distance from Batley and Dewsbury town centres, local schools, and public transport links. Easy access to the M62 and M1 motorways makes commuting a breeze.
Offered with no onward chain, early viewing is highly recommended!
Entrance Porch
Timber front door with stained glass, front-facing window, and door leading to the hallway.
Entrance Hallway
Timber front door with stained glass panels and dado rail. Ceiling features coving and cornicing. Gas central heating radiator and doors leading to ground floor rooms.
Lounge - 16'6" (5.03m) x 14'4" (4.37m)
Front-facing bay window with double glazing and a stained glass accent. Decorative picture rail, ceiling coving, and a central ceiling rose. Gas central heating radiator and a telephone point. Wall-mounted gas fireplace featuring a wooden mantle, with a tiled inlay and hearth.
Dining Room - 15'9" (4.8m) x 14'3" (4.34m)
Double-pane window at the back, gas-powered central heating radiator, with telephone and TV connections. Decorative coving on the ceiling, along with a picture rail and ceiling medallion. Wall-mounted gas fire with a wooden mantel, featuring a tiled insert and hearth
Kitchen - 11'4" (3.45m) x 7'7" (2.31m)
A rear-facing double-glazed window, gas-powered central heating radiator, with telephone and TV outlets. The ceiling is adorned with decorative coving, a picture rail, and a ceiling medallion. A wall-mounted gas fireplace with a wooden mantel, complemented by a tiled insert and hearth.
Downstairs Shower Room
Hidden shower enclosure with a wall-mounted showerhead above, washbasin with tiled splashback, WC, gas central heating radiator, and a double-glazed rear window.
First Floor Landing
Ceiling molding, partial wall paneling, and a dado rail. Picture rail, doors leading to rooms and loft access. A built-in storage cupboard currently utilized by the sellers as a home office.
Bedroom One - 14'4" (4.37m) x 12'1" (3.68m)
A double-pane window at the back, gas central heating radiator, and decorative picture rail. Two ceiling roses and a statement fireplace on one wall.
Bedroom Two - 13'9" (4.19m) x 9'9" (2.97m)
Front-facing double glazed window with a decorative stained glass design. Gas central heating radiator, ceiling coving, and built-in wardrobes along one wall.
Bedroom Three - 10'8" (3.25m) x 6'7" (2.01m)
Front-facing double-glazed window with decorative stained glass, ceiling coving, and a ceiling rose. Radiator powered by gas central heating.
Family Bathroom
Rear-facing double-glazed window. Wooden-paneled bathtub featuring hot and cold faucets, along with a wall-mounted shower above. Sink equipped with hot and cold taps. Gas central heating radiator and tiled wall surfaces.
WC
Double glazed window to rear, WC and part tiled walls.
Exterior
At the front of the property, you`ll find a beautifully maintained tiered garden filled with a variety of plants and shrubs
Property Features:
These have yet to be provided by the Agent
Property Brochure:
Click link below to see the Property Brochure:
Energy Performance Certificates (EPC):
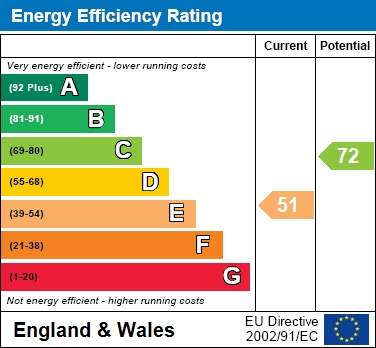
Floorplans:
This has yet to be provided by the AgentAgent Contact details:
| Company: | Adams Estates | |
| Address: | 66 Savile Road, Dewsbury, Dewsbury, West Yorkshire, WF12 9PJ | |
| Telephone: |
|
|
| Website: | http://www.adamsestates.co.uk |
Disclaimer:
This is a property advertisement provided and maintained by the advertising Agent and does not constitute property particulars. We require advertisers in good faith to act with best practice and provide our users with accurate information. WonderProperty can only publish property advertisements and property data in good faith and have not verified any claims or statements or inspected any of the properties, locations or opportunities promoted. WonderProperty does not own or control and is not responsible for the properties, opportunities, website content, products or services provided or promoted by third parties and makes no warranties or representations as to the accuracy, completeness, legality, performance or suitability of any of the foregoing. WonderProperty therefore accept no liability arising from any reliance made by any reader or person to whom this information is made available to. You must perform your own research and seek independent professional advice before making any decision to purchase or invest in overseas property.
