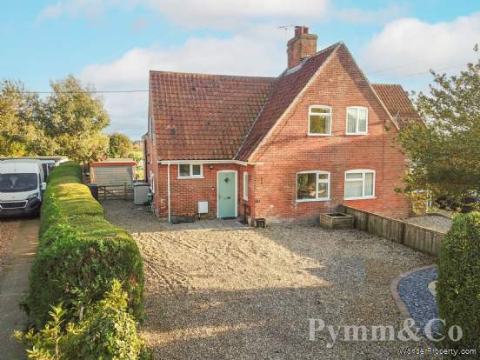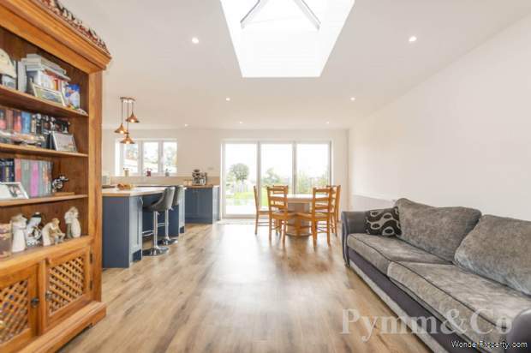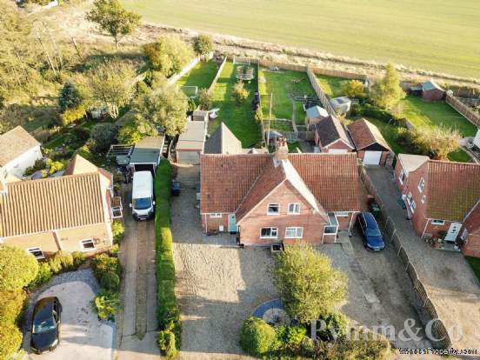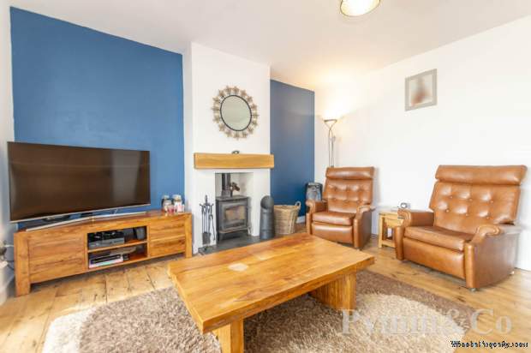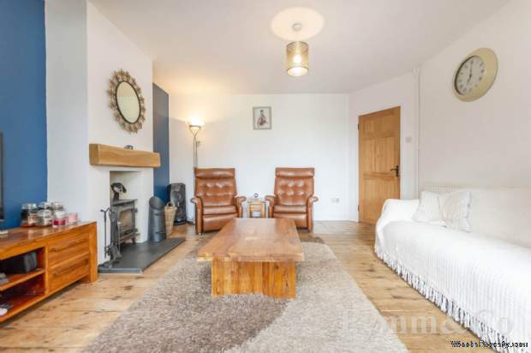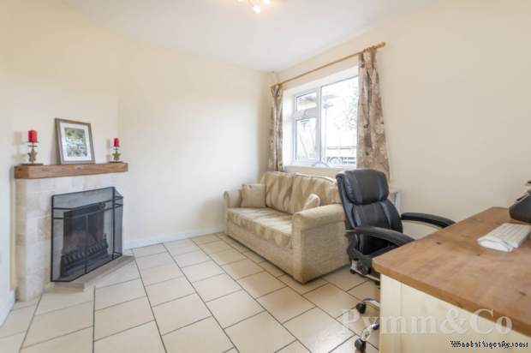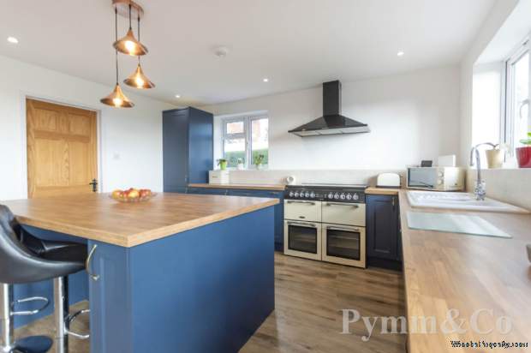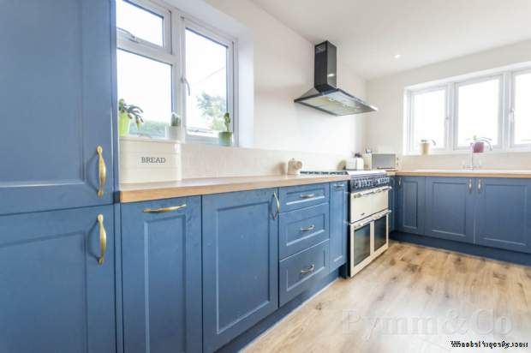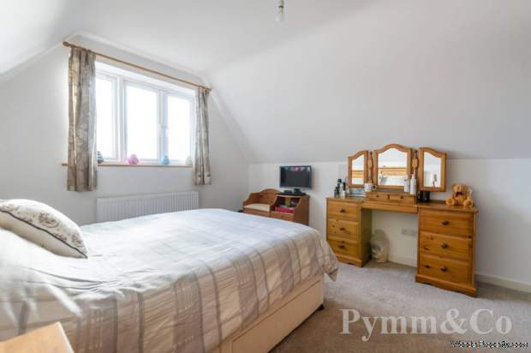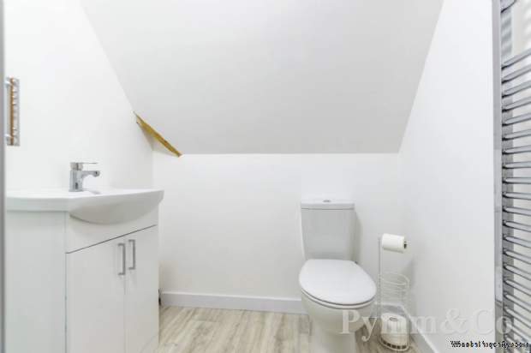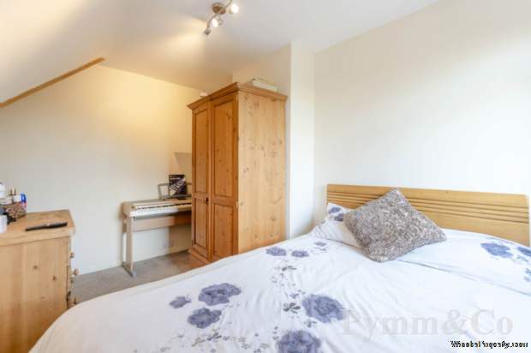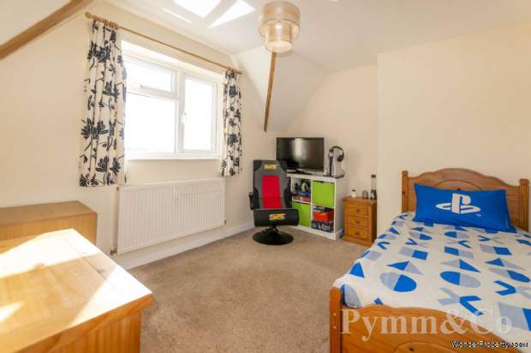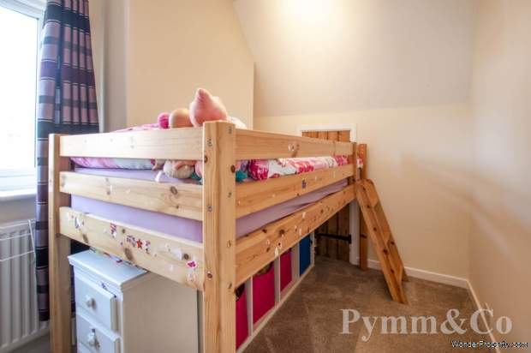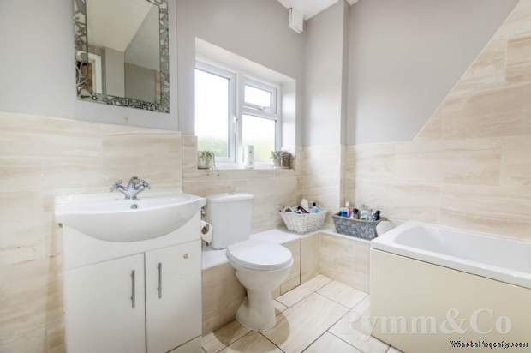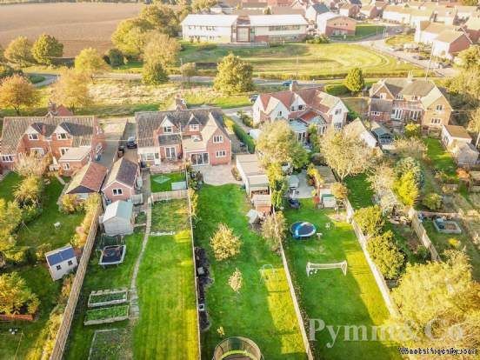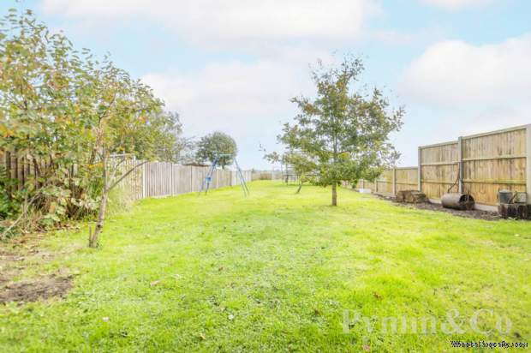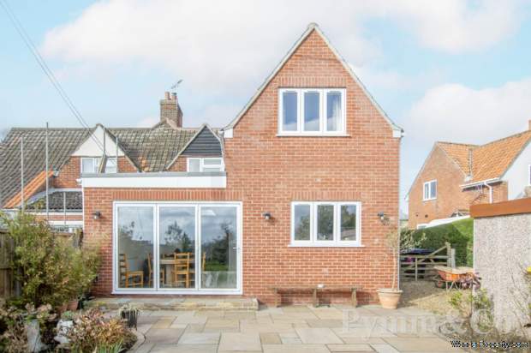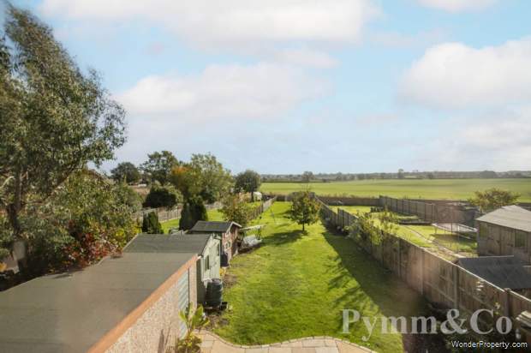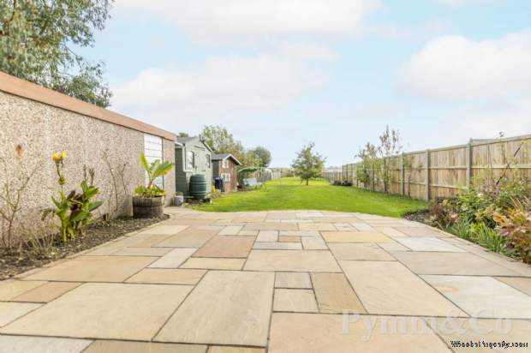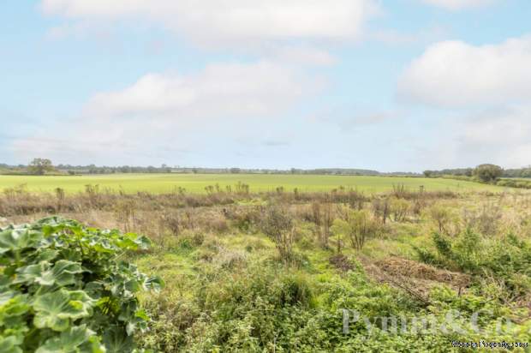4 bedroom property for sale in Norwich
Price: £450,000
This Property is Markted By :
Pymm and Co Estate Agents
2-4 Ber Street, Norwich, Norfolk, NR1 3EJ
Property Reference: 16155
Full Property Description:
Nestled in the tranquil village of Poringland, this family home enjoys a picturesque setting with breathtaking views over the surrounding farmland. Situated in the Southern part of the village, the property offers a peaceful retreat while still being conveniently close to a wide array of local amenities. Poringland boasts excellent schooling for all ages, as well as essential services such as doctors` surgeries, veterinary clinic, shops, and a selection of dining options, including village pubs, restaurants, and takeaways. For those needing access to the City, Poringland provides superb public transport links into Norwich City centre, offering the perfect balance between rural living and City convenience. The idyllic South Norfolk countryside is also easily accessible, making this location ideal for nature lovers and those seeking outdoor adventures.
Entrance door to:-
Entrance Hall
Staircase to the first floor, doors to the dining room/study, bathroom and lounge.
Dining Room/Study - 11'0" (3.35m) x 9'6" (2.9m)
Double glazed window to the front, open fireplace with tiled surround, stone hearth and timber beam over, tiled floor.
Bathroom
Double glazed window to the side, panelled bath with mixer shower over, glazed shower screen, wash basin set into vanity unit low level WC, under stairs storage cupboard, spotlights, part tiled walls, heated towel radiator, extractor fan.
Lounge - 13'7" (4.14m) x 12'10" (3.91m)
Open chimney breast with inset woodburner set onto a slate hearth with a beam over, exposed timber flooring, opening to:-
Kitchen/Breakfast Room - 21'11" (6.68m) x 18'4" (5.59m) Max
Double glazed windows to the side and rear, double glazed aluminium bi-fold doors to the rear patio and gardens, fitted with a range of quality base units, work surfaces, central island, inset one and a half bowl ceramic sink and drainer with mixer taps over, tiled splashbacks, integrated fridge/freezer and dishwasher, space for a Range cooker with extractor hood over, spotlights, door to:-
Utility Room - 9'10" (3m) x 8'10" (2.69m)
Double glazed window to the side, fitted with a range of base and wall units, work surfaces, inset butler sink with taps over, tiled splashbacks, space for a washing machine and tumble dryer, wall mounted gas boiler, heated towel radiator, tiled floor.
First Floor Landing
Double glazed window to the side, loft hatch with ladder, pine door to over stairs storage cupboard, pine doors to all rooms.
Bedroom 1 - 13'0" (3.96m) x 11'5" (3.48m)
Double glazed window to the rear.
Bedroom 2 - 11'9" (3.58m) x 9'7" (2.92m)
Double glazed window to the rear.
Bedroom 3 - 13'0" (3.96m) x 8'0" (2.44m) Plus Recess
Double glazed window to the front, two good sized storage cupboards.
Bedroom 4 - 9'9" (2.97m) x 7'0" (2.13m) Max
Property Features:
- Magnificent Four Bedroom Semi Detached House In A Sought After Locatio
- Breathtaking Farmland Views To The Rear
- Stunning 21`10" x 18`4" Kitchen/Breakfast Room
- Downstairs Bathroom & Upstairs Shower Room
- Two Reception Rooms
- Gas Central Heating & Double Glazing
- Off Road Parking & Single Garage
- Spectacular 200` (stms) Rear Garden
- Breathtaking Farmland Views To The Rear
Property Brochure:
Click link below to see the Property Brochure:
Energy Performance Certificates (EPC):
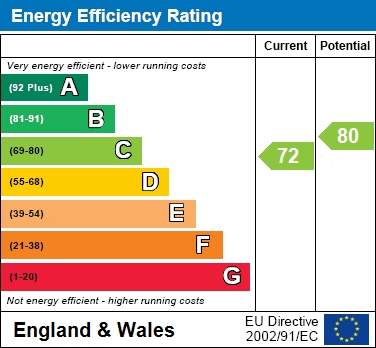
Floorplans:
Click link below to see the Property Brochure:Agent Contact details:
| Company: | Pymm and Co Estate Agents | |
| Address: | 2-4 Ber Street, Norwich, Norfolk, NR1 3EJ | |
| Telephone: |
|
|
| Website: | http://www.pymmand.co.uk |
Disclaimer:
This is a property advertisement provided and maintained by the advertising Agent and does not constitute property particulars. We require advertisers in good faith to act with best practice and provide our users with accurate information. WonderProperty can only publish property advertisements and property data in good faith and have not verified any claims or statements or inspected any of the properties, locations or opportunities promoted. WonderProperty does not own or control and is not responsible for the properties, opportunities, website content, products or services provided or promoted by third parties and makes no warranties or representations as to the accuracy, completeness, legality, performance or suitability of any of the foregoing. WonderProperty therefore accept no liability arising from any reliance made by any reader or person to whom this information is made available to. You must perform your own research and seek independent professional advice before making any decision to purchase or invest in overseas property.
