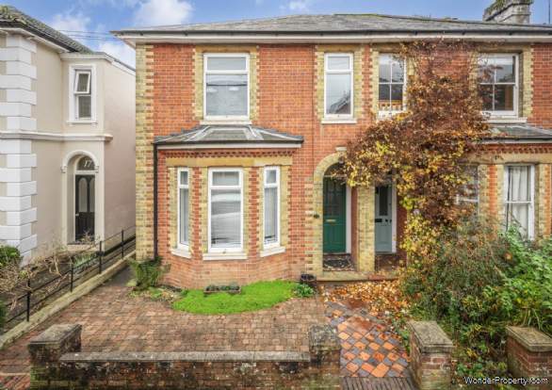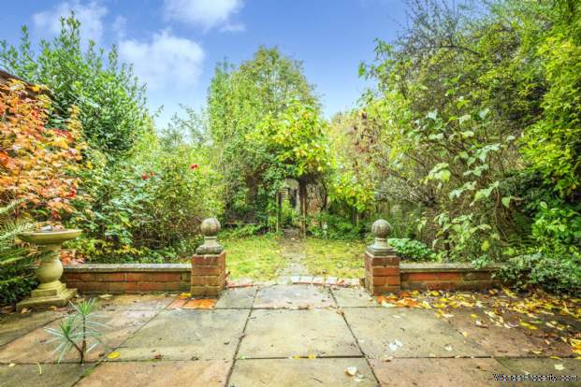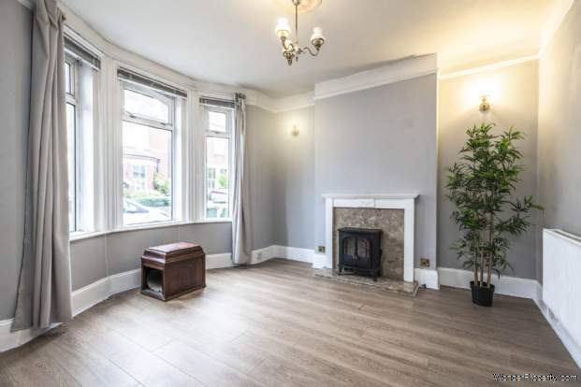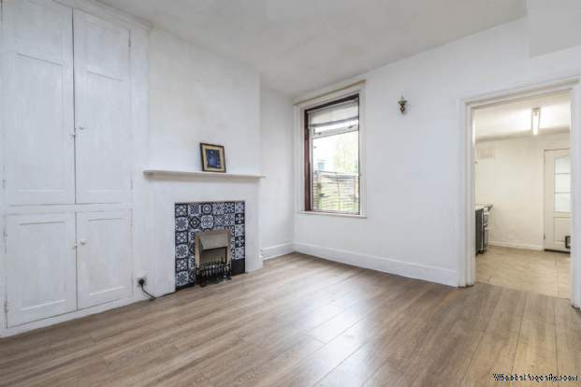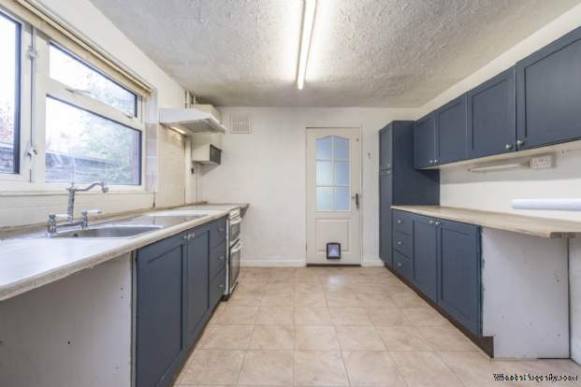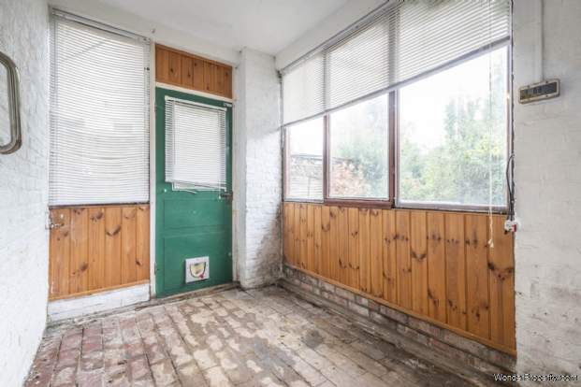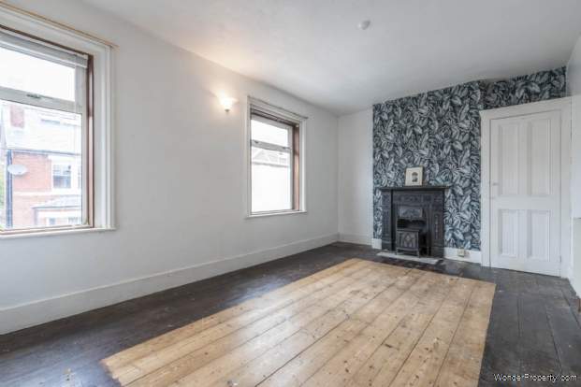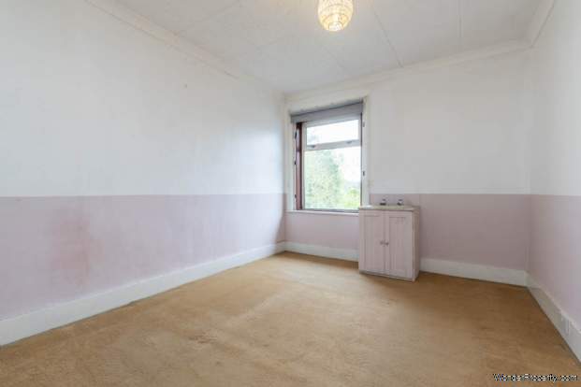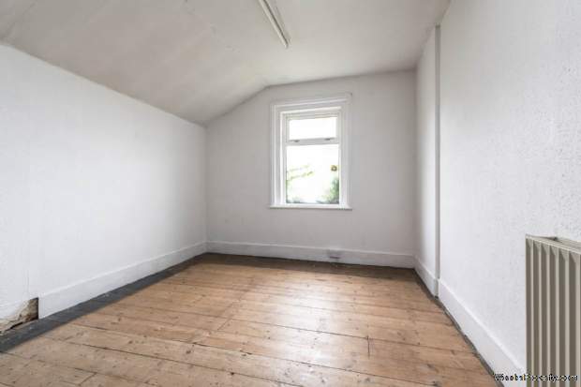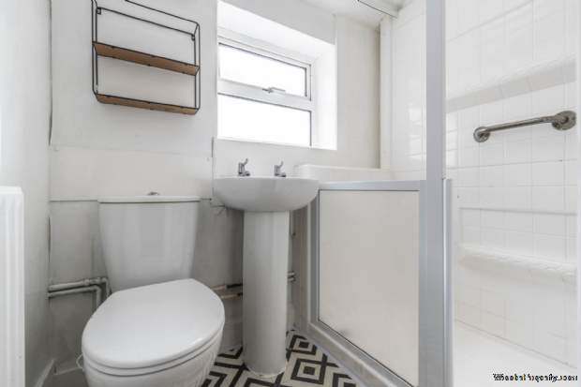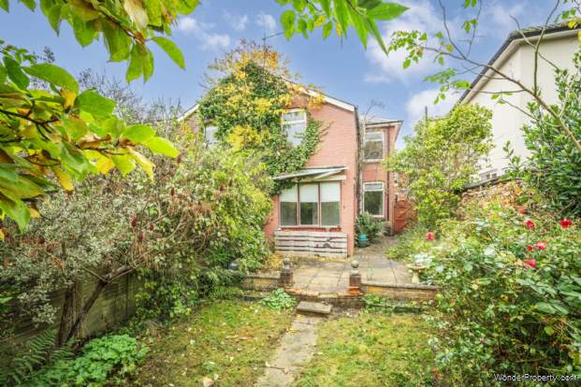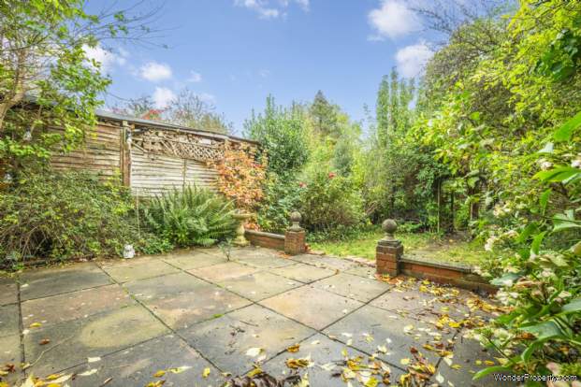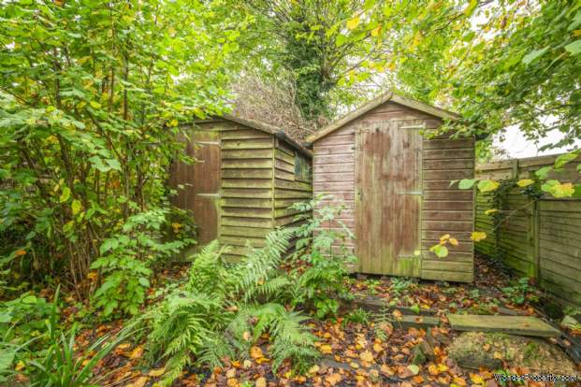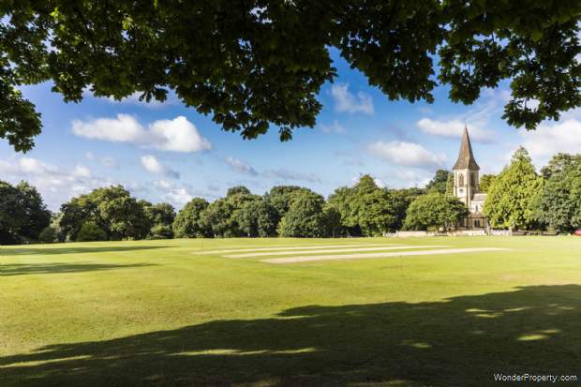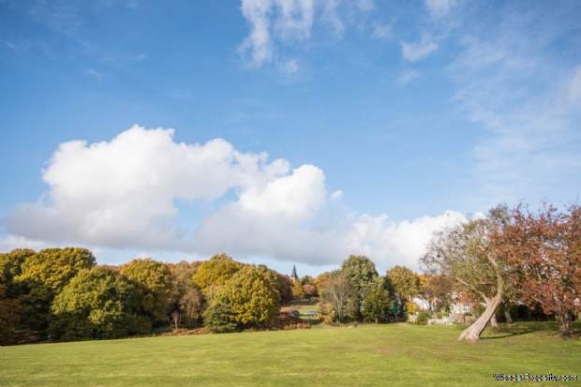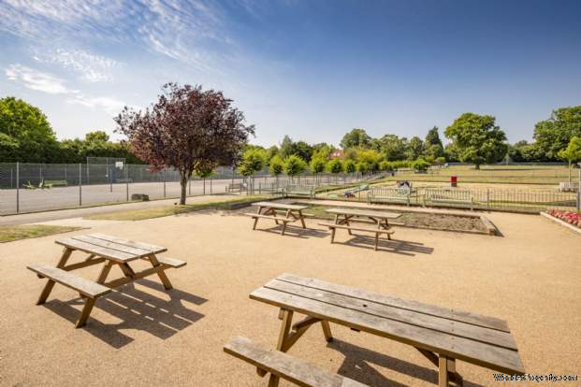3 bedroom property for sale in Royal Tunbridge Wells
Price: £575,000
This Property is Markted By :
Flying Fish Properties Limited
55 London Road, Southborough, Royal Tunbridge Wells, Kent, TN4 0PB
Property Reference: 728
Full Property Description:
A smart period brick exterior with a partially glazed covered entrance door welcomes you in.
First on the left is the spacious living room with wooden effect flooring, a high ceiling and period detail. Light pours into the room from the front bay window, its fireplace with granite surround and hearth adding character.
The dining room behind, linked seamlessly by the same wooden effect flooring, is conveniently placed next to the kitchen and is perfect for family dining and entertaining. It is brightened by a large window and there is a fireplace providing warmth in the colder months and fitted alcove cabinetry.
Next door the wide galley kitchen, with access down to the cellar, has a window above the sink, plenty of countertop space, room for appliances and ample eye and base level units for storage.
At the rear is a part glazed garden room with access into the garden. Its proximity to the kitchen gives you opportunities to remodel and incorporate the space into the kitchen, to give an eat in option. Alternatively, it would make a useful home office or even a children`s playroom.
Climbing the stairs to the first floor, there are three double bedrooms and a shower room.
The principal bedroom, with a period fireplace and fitted cupboard, stretches the width of the house offering gracious proportions.
Outside there is a sunny south facing rear garden that is accessed either from the street or directly from the garden room. It is peaceful and secluded, with a paved terrace near the house, an area of lawn, and two wooden sheds for storage. It is safely enclosed with mature planting at the borders.
This fantastic home is a short walk from first class grammar schools and excellent travel links making it perfect for families with professional needs. It is also a dream project to create your own vision and add value in the future A must see!
Living Room: front aspect double glazed bay window, fireplace with granite surround and hearth and painted mantlepiece, wooden effect flooring, radiator.
Dining Room: rear aspect double glazed window, fireplace with tile effect surround, painted mantlepiece and electric fire, fitted alcove cupboards, wooden effect flooring, radiator.
Kitchen: side aspect double glazed window, space and plumbing for appliances, stainless steel sink with drainer and mixer tap, space for oven, extractor, eye and based level cupboards, wooden effect countertops, tiled splash back, tiled flooring.
Garden Room: side and rear aspect windows, side aspect part glazed door, block brick flooring.
Cellar: side aspect window, housing for meters.
Bedroom 1: front aspect double glazed windows, period fireplace, fitted alcove cupboard with shelves, wooden flooring, radiator.
Bedroom 2: rear aspect double glazed window, vanity unit with wash hand basin over and cupboard under, radiator.
Bedroom 3: rear aspect double glazed window, ceiling loft access hatch, radiator.
Bathroom: side aspect opaque double glazed window, walk in shower enclosure with wall mounted shower attachment, pedestal wash hand basin, low level WC, tile effect flooring, radiator.
General:
Tenure: Freehold
Local authority: Tunbridge Wells Borough Council
Council tax: Band D (?2,238.00)
EPC: E (39)
Area information: Southborough, Tunbridge Wells, Kent
Southborough lies just a couple of miles north outside the historic spa town of Tunbridge Wells with its big retail names and its Georgian colonnade, the Pantile
Property Features:
- DEVELOPMENT OPPORTUNITY
- Semi-detached house (Victorian)
- 3 double bedrooms
- Living room
- Dining room
- Kitchen
- Garden room and South facing garden
- Bathroom
- Cellar
- Chain free
Property Brochure:
Click link below to see the Property Brochure:
Energy Performance Certificates (EPC):
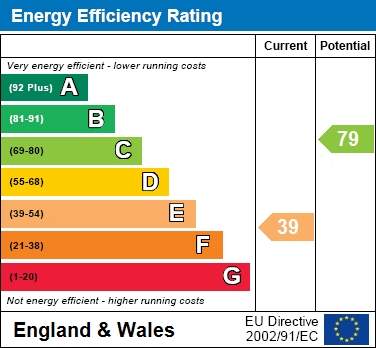
Floorplans:
Click link below to see the Property Brochure:Agent Contact details:
| Company: | Flying Fish Properties Limited | |
| Address: | 55 London Road, Southborough, Royal Tunbridge Wells, Kent, TN4 0PB | |
| Telephone: |
|
|
| Website: | http://www.flyingfishproperties.co.uk |
Disclaimer:
This is a property advertisement provided and maintained by the advertising Agent and does not constitute property particulars. We require advertisers in good faith to act with best practice and provide our users with accurate information. WonderProperty can only publish property advertisements and property data in good faith and have not verified any claims or statements or inspected any of the properties, locations or opportunities promoted. WonderProperty does not own or control and is not responsible for the properties, opportunities, website content, products or services provided or promoted by third parties and makes no warranties or representations as to the accuracy, completeness, legality, performance or suitability of any of the foregoing. WonderProperty therefore accept no liability arising from any reliance made by any reader or person to whom this information is made available to. You must perform your own research and seek independent professional advice before making any decision to purchase or invest in overseas property.
