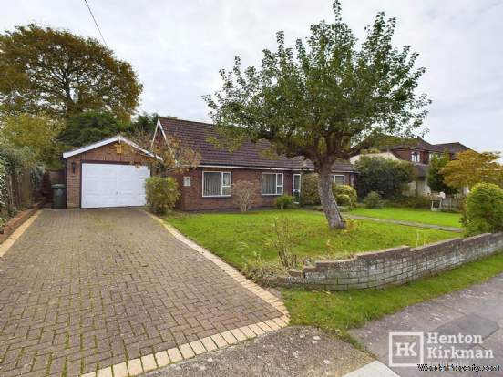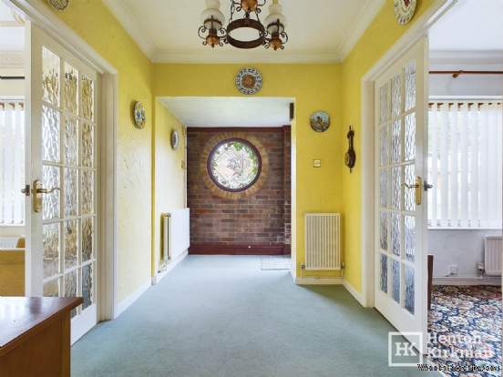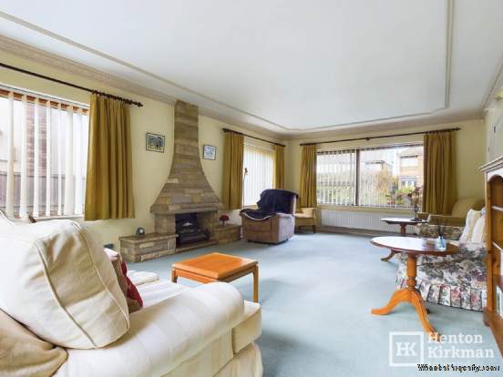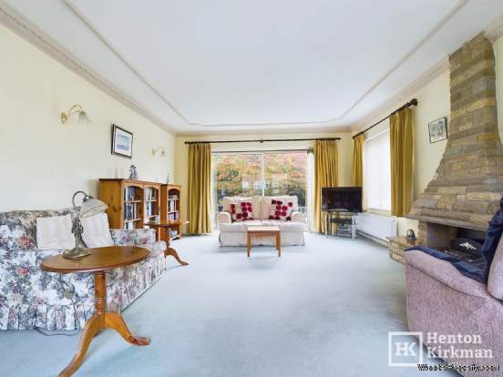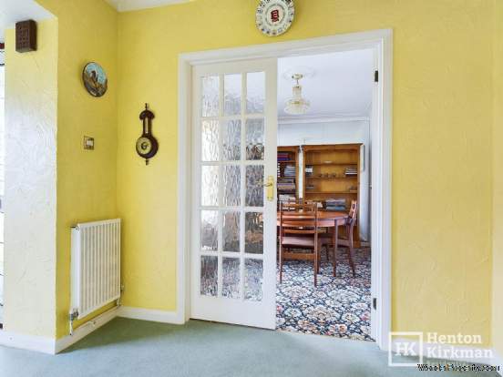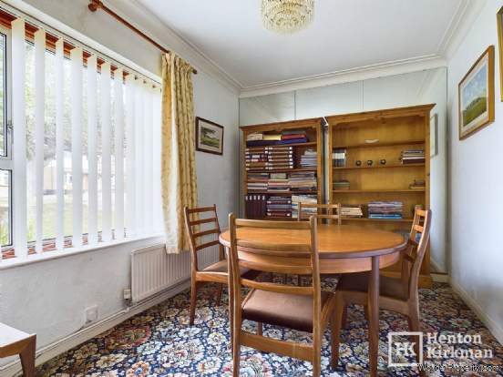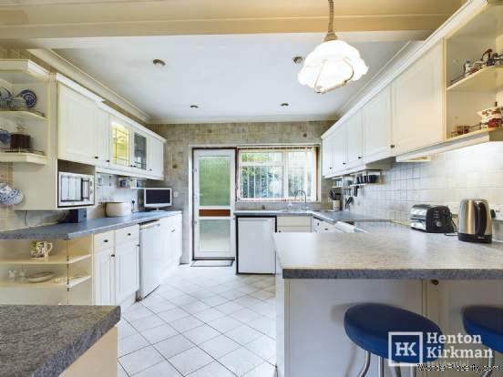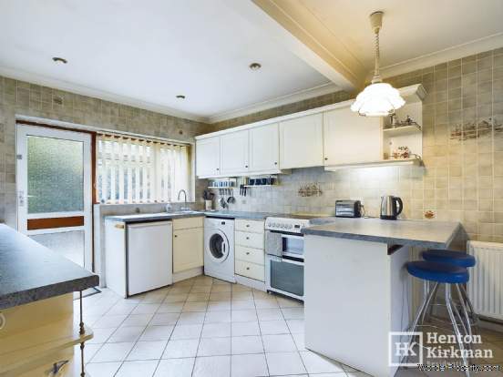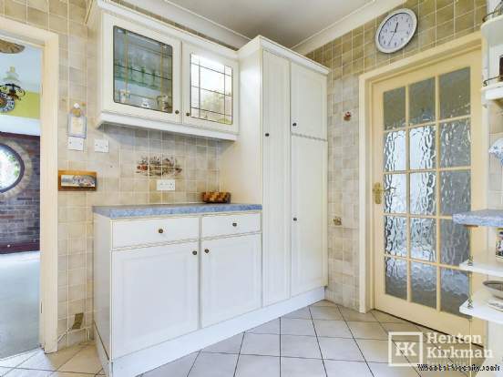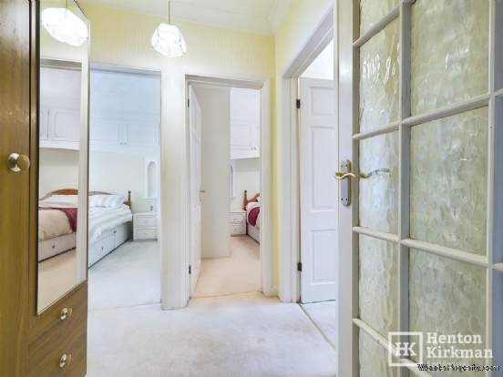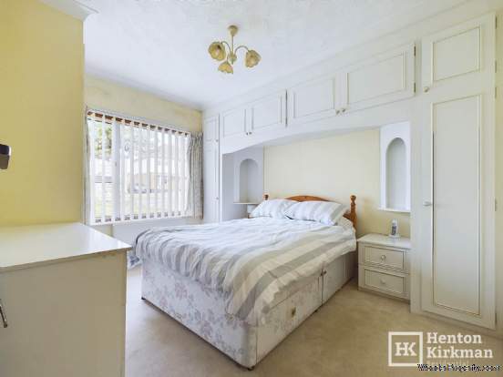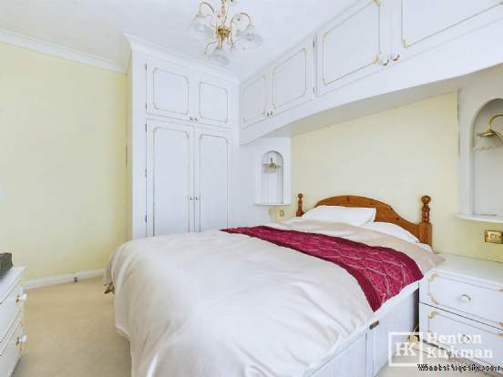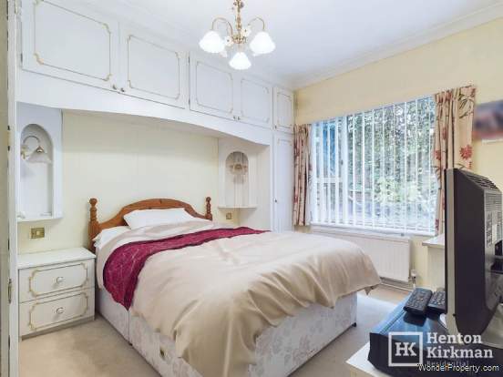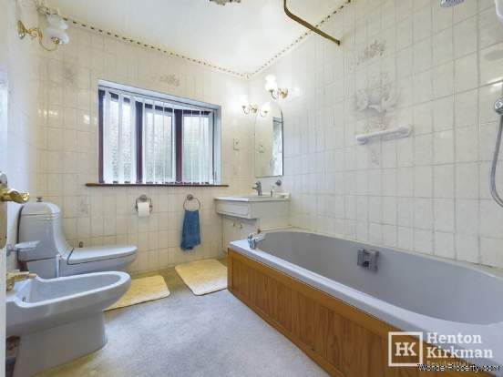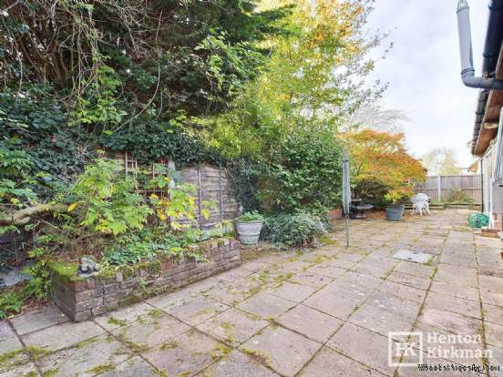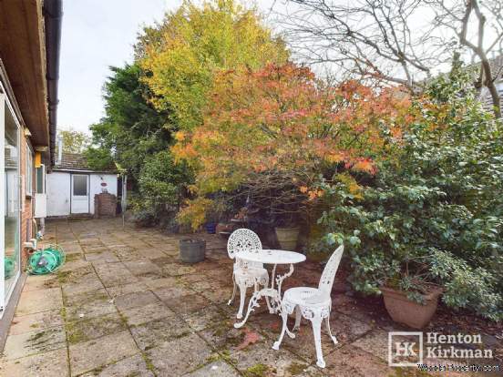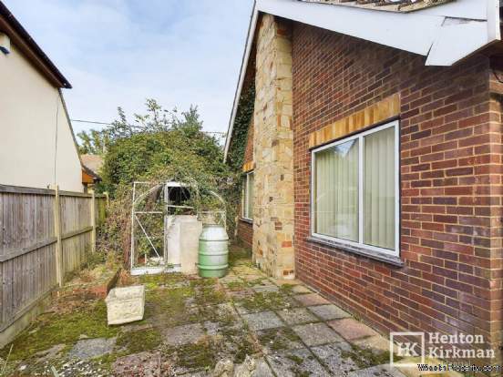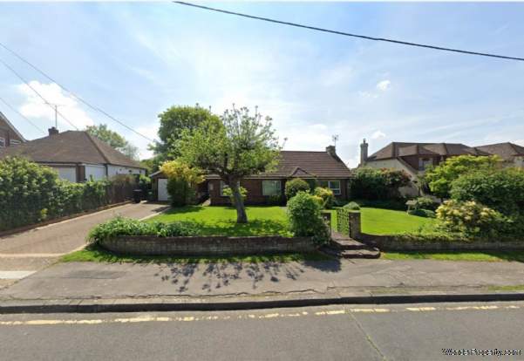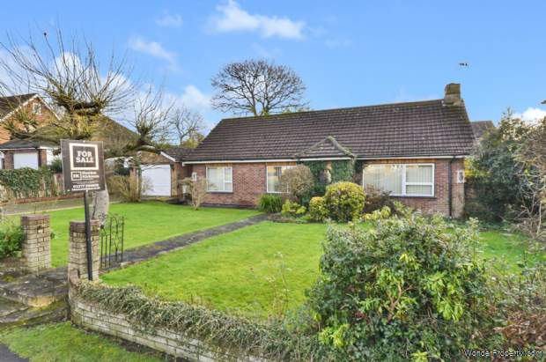3 bedroom property for sale in Billericay
Price: £675,000
This Property is Markted By :
Henton Kirkman Residential
The Horseshoes, 137a High Street, Billericay, Essex, CM12 9AB
Property Reference: 2626
Full Property Description:
The extensive and beautifully maintained front gardens give the property great kerbside appeal and compliment the rear Garden which is short but very wide and due South facing, providing easy low maintenance looking after within a Sun Trap enviroment. Plus a wide area to the side of the property gives more space for a private patio, an allotment area, or maybe even an additional side extension. Perhaps it could also be the site of a new garage if you were able to convert the existing garage to an Annexe (subject to local authority approval of course).
The property is somewhat dated throughout but very liveable and offers a blank canvas for the next owners.
Internally, the accommodation briefly comprises:
? A large Hall
? Huge 23` ? 14`6" triple aspect Lounge with open Fireplace
? Separate Dining Room (optional third bedroom as the Lounge is certainly big enough to be used as a Lounge/Diner)
? Both the Lounge and Dining Room sport glazed double doors from the Hall
? Large Kitchen/Breakfast Room
? Two identical-sized double bedrooms within the bedroom wing
? Very large bathroom
The property also benefits from full gas central heating, double-glazed windows and NO ONWARD CHAIN.
The Accommodation in more detail:
HALL 13ft x 7ft (3.96m x 2.13m)
A nice and spacious first entrance with a circular stained glass window in the exposed feature brick wall.
LOUNGE 23ft 6" x 14ft 5" (7.16m x 4.39m)
A set of glazed double doors from the Hall swing open to this splendidly proportioned, triple aspect living room, flooded with light from all angles and with the focal point, the Yorkstone fireplace.
10 feet (3.05m) wide, the sliding patio doors also provide access to the garden.
DINING ROOM 11ft 2" x 8ft 5" (3.40m x 2.57m)
Again with a set of glazed double doors from the Hall, this versatile front-facing room could equally be adapted for use as a third bedroom.
KITCHEN/BREAKFAST ROOM 14ft 7" x 10ft 9" (4.45m x 3.28m)
A large kitchen allowing for a comprehensive range of fitted kitchen units.
There is a freestanding electric cooker which is to remain; the undercounter fridge, undercounter freezer, tumble dryer and washing machine all potentially to remain as well, subject to negotiation.
A glazed door with accompanying window leads out to the rear garden.
INNER HALL 6ft 2" x 5ft 9" (1.88m x 1.75m)
Loft hatch accessing the attic space and three internal doors leading off to the two bedrooms and bathroom.
BEDROOM ONE 11ft 8" x 9ft 10" (3.56m x 3.00m)
A front-facing double bedroom enjoying a pleasant outlook over the street and with dated but functional fitted bedroom furniture (wardrobes, chest of drawers, bedside cabinets).
BEDROOM TWO 11ft 8" x 9ft 10" (3.56m x 3.00m)
Identical in size to Bedroom One, this bedroom is situated to the rear of the bungalow, also coming with dated yet functional fitted bedroom furniture (wardrobes, dressing table, chest drawers and bedside cabinets).
BATHROOM 8ft 3" x 7ft (2.51m x 2.13m)
In need of updating but perfectly functional and notably large.
The wide rear-facing window provides plenty of natural light.
EXTERIOR
FRONT
Nearly 80 feet (24.38m) wide, and set back some 37 feet (11m), the grounds to the front are quite expa
Property Features:
- 3 Bed Bungalow just half a mile from the High Street yet all but adjac
- Exceptionally large 80ft wide plot with well maintained feature Front
- Standout feature is its substantial 35ft x 12ft fully detached double-
- Spacious Lounge (23ft 6" x 14ft 5" is triple aspect with a feature Fir
- Separate Dining Room could serve as optional 3rd Bedroom
- Both main bedrooms are identically sized doubles with fitted wardrobes
- Bathroom is notably large and the Kitchen/Breakfast Room is comprehens
- South facing Rear Garden is short but very wide, designed for low main
- There`s extra Garden space to the side too. Front spans 80ft & extend
- Whilst somewhat dated throughout, it is `very livable` and offers a bl
Property Brochure:
Click link below to see the Property Brochure:
Energy Performance Certificates (EPC):
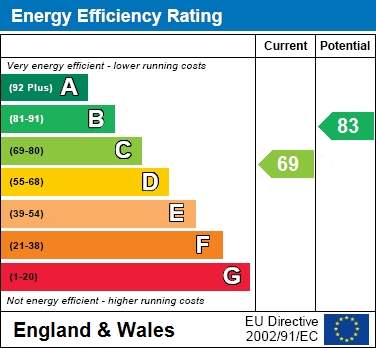
Floorplans:
Click link below to see the Property Brochure:Agent Contact details:
| Company: | Henton Kirkman Residential | |
| Address: | The Horseshoes, 137a High Street, Billericay, Essex, CM12 9AB | |
| Telephone: |
|
|
| Website: | http://www.hentonkirkman.co.uk |
Disclaimer:
This is a property advertisement provided and maintained by the advertising Agent and does not constitute property particulars. We require advertisers in good faith to act with best practice and provide our users with accurate information. WonderProperty can only publish property advertisements and property data in good faith and have not verified any claims or statements or inspected any of the properties, locations or opportunities promoted. WonderProperty does not own or control and is not responsible for the properties, opportunities, website content, products or services provided or promoted by third parties and makes no warranties or representations as to the accuracy, completeness, legality, performance or suitability of any of the foregoing. WonderProperty therefore accept no liability arising from any reliance made by any reader or person to whom this information is made available to. You must perform your own research and seek independent professional advice before making any decision to purchase or invest in overseas property.
