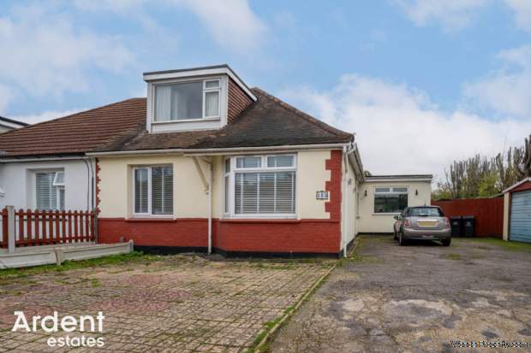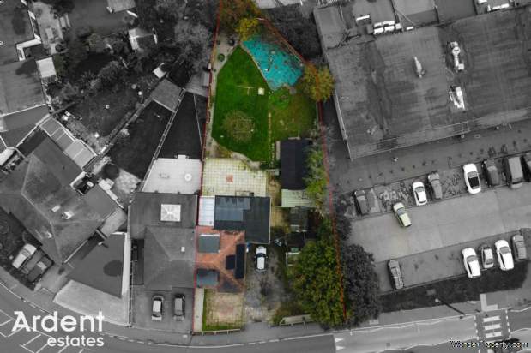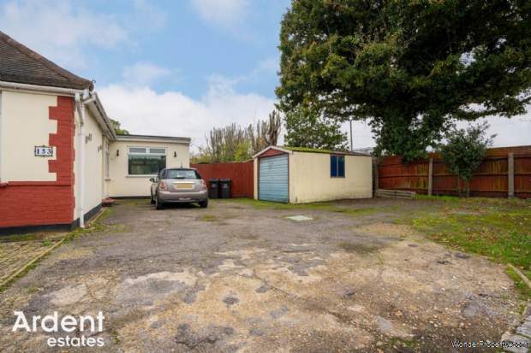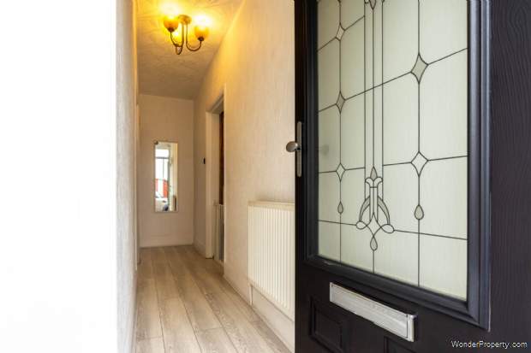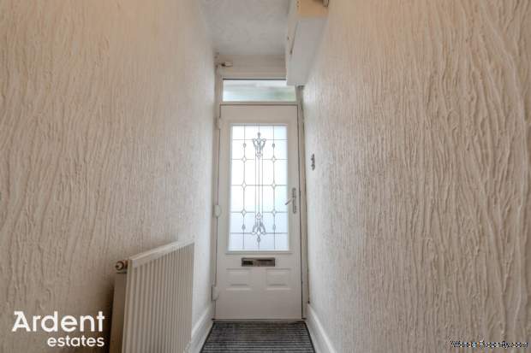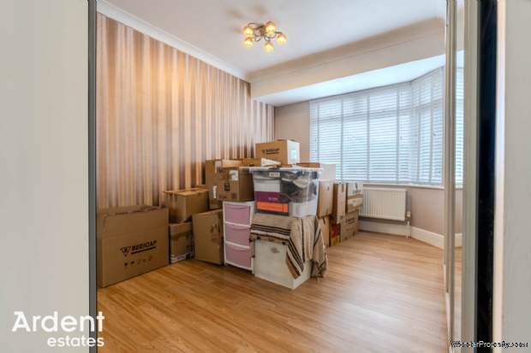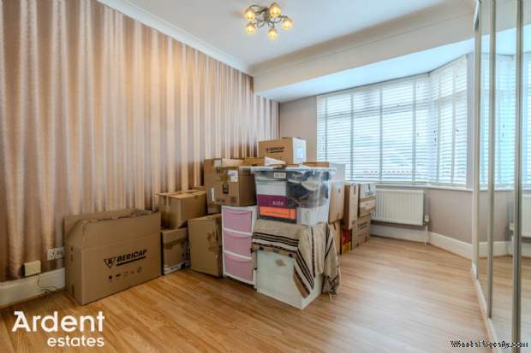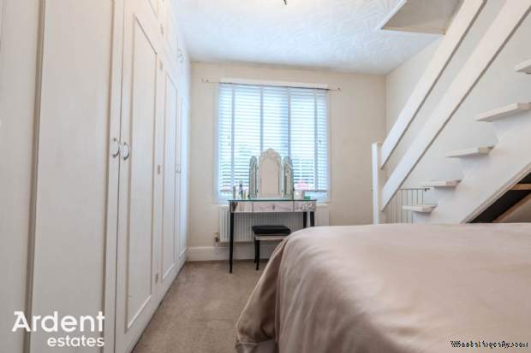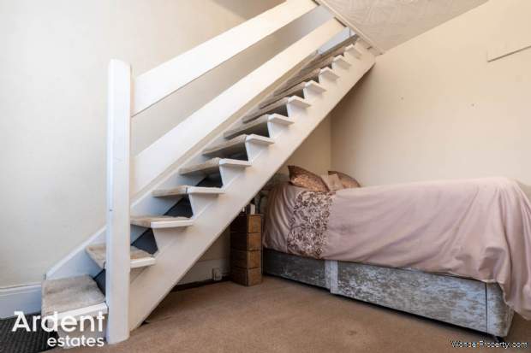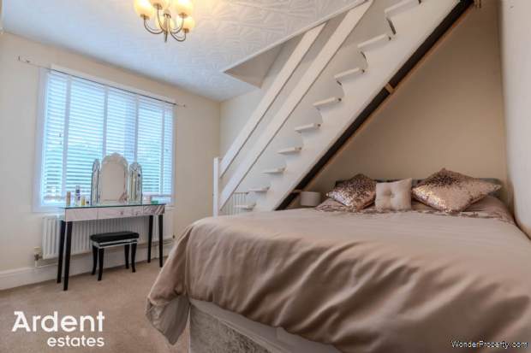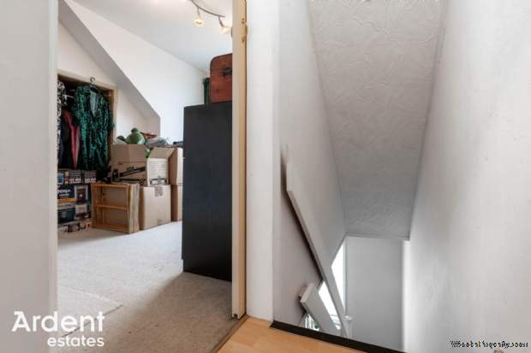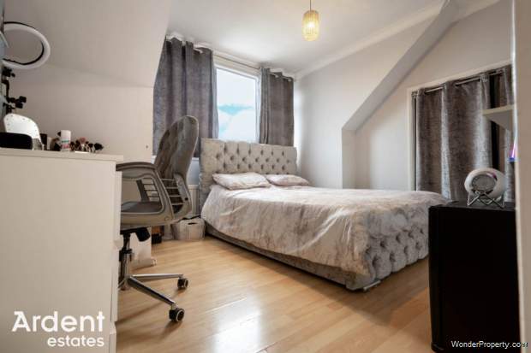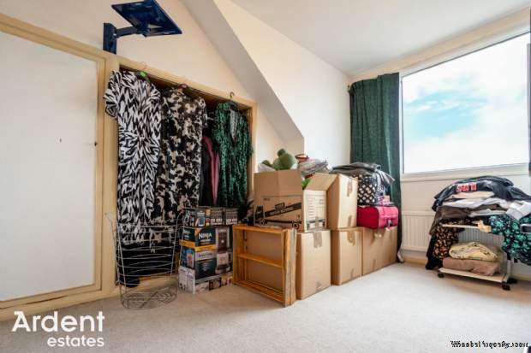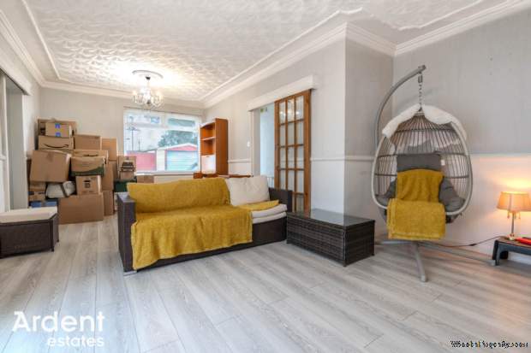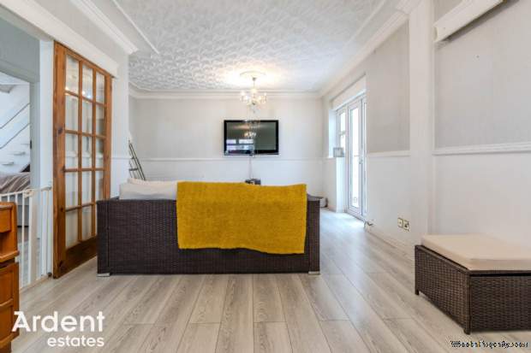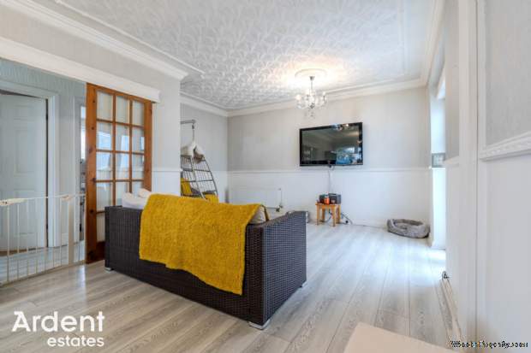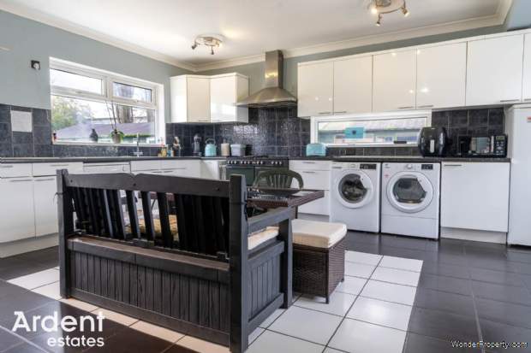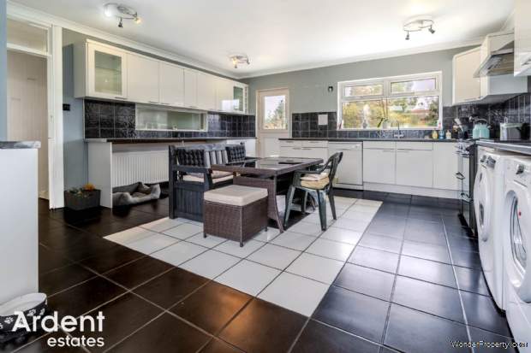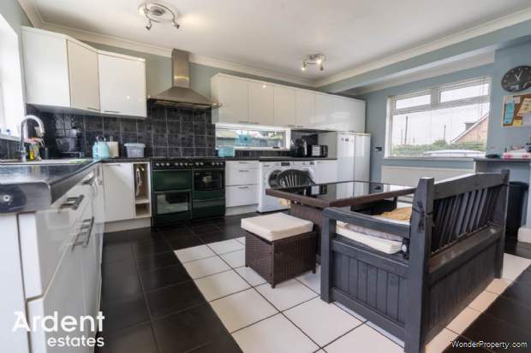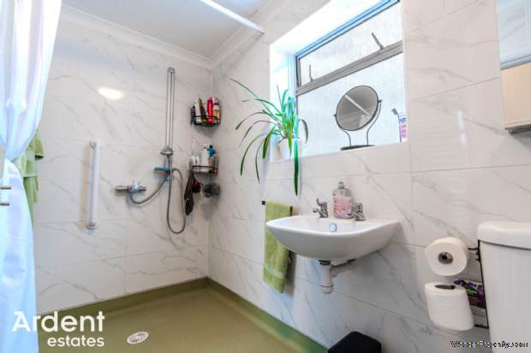4 bedroom property for sale in Wickford
Price: £500,000
This Property is Markted By :
Ardent Estates Ltd
16a High Street, Maldon, Maldon, Essex, CM9 5PJ
Property Reference: 1175
Full Property Description:
A unique 3/4 bedroom semi detached chalet style property with an adjacent BUILDING PLOT which has plans passed for a detached 2-3 home. (Planning Number 24/00341/FULL) offering excellent development potential for investors or multi-generational families.
The property could be used as a good sized family home with large garden, outbuildings, parking and garage or could be partially split for development to take place.
The main property currently boasts a spacious and versatile layout, perfect for modern family living. The ground floor features an expansive lounge area, ideal for relaxation and entertaining , with access to a conservatory that opens up to the large garden. There is an open plan kitchen and dining room provide ample space for family gatherings, this would need to be adapted if the adjacent property is built. There is one ground floor bedroom plus a further office/bedroom that has stairs to the 1st floor. The ground floor also offers both a shower room and a convenient wet room, adding flexibility and accessibility.
Upstairs, the chalet layout includes two additional bedrooms, both benefiting from built in storage, making excellent use of space. The first- floor landing area connects these bedrooms, providing a cosy and private retreat from the main living spaces below.
The current plot is a good size with large outbuildings and garage which would be removed if the building plot is developed retaining 2 parking spaces for the main house. This property presents an exciting opportunity to create a truly distinctive family home or explore significant development potential.
Bedroom 3 - 11'6" (3.51m) x 10'0" (3.05m)
window to rear, storage cupboard, radiator
Bedroom 4 - 11'3" (3.43m) x 8'8" (2.64m)
window to front, storage cupboard, radiator, access to eaves storage
Landing
stairs to ground floor.
Entrance Hall
radiator
Bedroom 1 - 14'5" (4.39m) x 11'0" (3.35m)
bay window to front, wardrobes, radiator
Bedroom 2 - 11'2" (3.4m) x 8'8" (2.64m)
window to front, wardrobes, radiator, stairs to 1st floor
Lounge - 22'4" (6.81m) Max x 14'0" (4.27m) Max
window to side, double doors to conservatory, two radiators
Kitchen/Dining Room - 19'0" (5.79m) x 16'5" (5m)
windows to front, side and rear, door to garden, pantry, range of base and wall units, work surfaces, range master oven, dishwasher, two radiators
Lobby
boiler cupboard
Wet Room Shower
window to side, shower, wc, wash basin, heated towel rail
Shower
window to rear, shower cubicle, wc, wash basin, heated towel rail
Conservatory - 14'3" (4.34m) x 6'10" (2.08m)
door to garden, windows to side and rear
Front
driveway parking for multiple vehicles, access to garage
Garage
up and over door, power
Garden
patio area, large lawn area, shingle borders, shrubs, side access, fence, water tap, access to large out building, sheds
Out Building - 44'2" (13.46m) Max x 15'1" (4.6m) Max
3 rooms, 5 windows to side, power
Notice
Please note we have not tested any apparatus, fixtures, fittings, or services. Interested parties must undertake their own investigation into the working order of these items. All measurements are approximate and photographs provided for guidance only.
Council Tax
Wickford, Band D
Utilities
Electric: Unknown
Gas: Unknown
Water: Unknown
Sewerage: Unknown
Broadband: Unknown
Telephone: Unknown
Other Items
Heating: Not Specified
Garden/Outside Space: No
Parking: No
Ga
Property Features:
- Planning Permission Granted For Separate Detached Property
- Three/Four Bedrooms
- Large Plot
- Off Street Parking
- Large Kitchen/Dining Room
- Conservatory
- Garage
- Large Out Building
Property Brochure:
Click link below to see the Property Brochure:
Energy Performance Certificates (EPC):
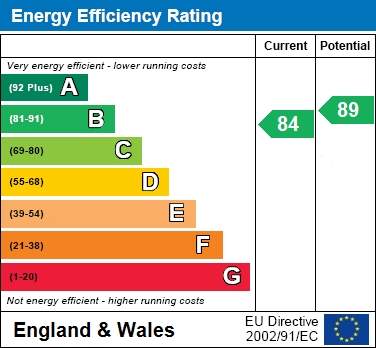
Floorplans:
Click link below to see the Property Brochure:Agent Contact details:
| Company: | Ardent Estates Ltd | |
| Address: | 16a High Street, Maldon, Maldon, Essex, CM9 5PJ | |
| Telephone: |
|
|
| Website: | http://www.ardentestates.co.uk |
Disclaimer:
This is a property advertisement provided and maintained by the advertising Agent and does not constitute property particulars. We require advertisers in good faith to act with best practice and provide our users with accurate information. WonderProperty can only publish property advertisements and property data in good faith and have not verified any claims or statements or inspected any of the properties, locations or opportunities promoted. WonderProperty does not own or control and is not responsible for the properties, opportunities, website content, products or services provided or promoted by third parties and makes no warranties or representations as to the accuracy, completeness, legality, performance or suitability of any of the foregoing. WonderProperty therefore accept no liability arising from any reliance made by any reader or person to whom this information is made available to. You must perform your own research and seek independent professional advice before making any decision to purchase or invest in overseas property.
