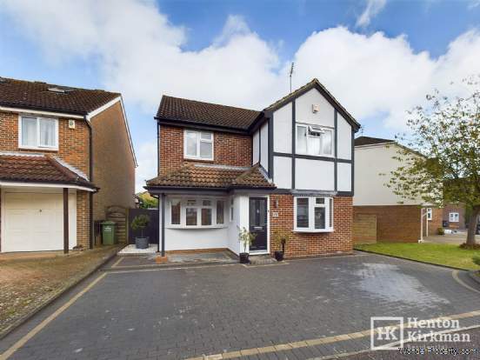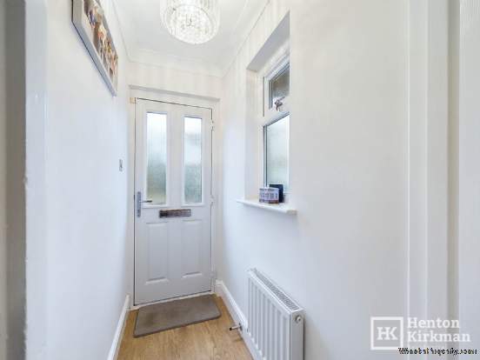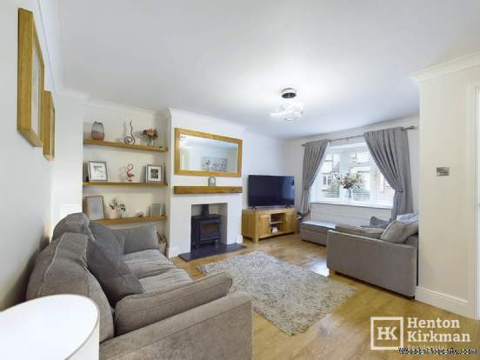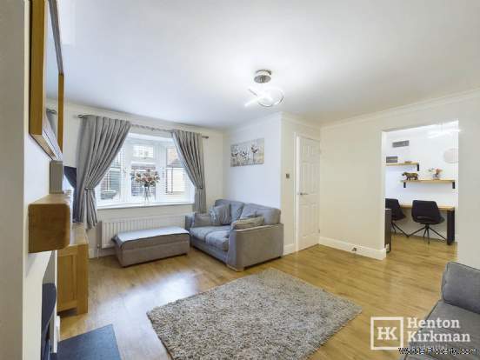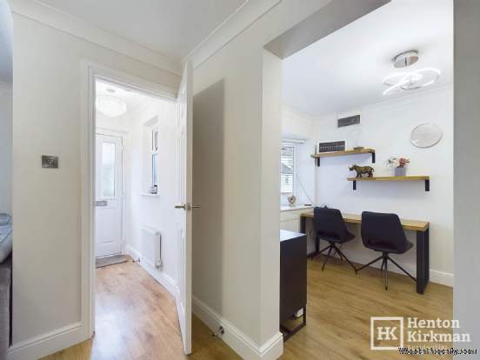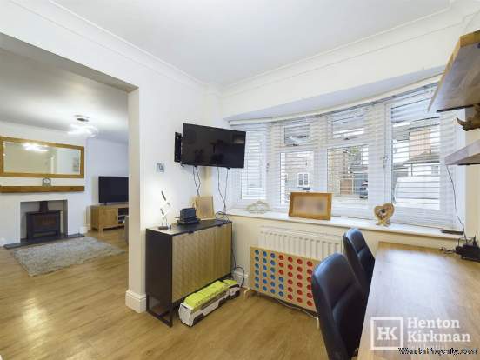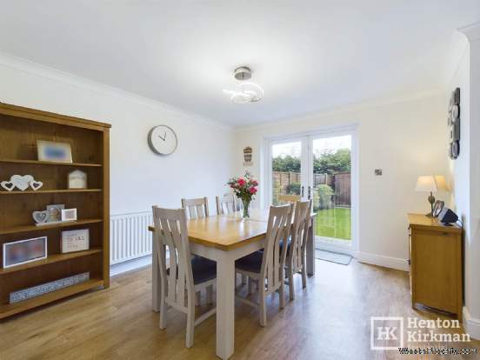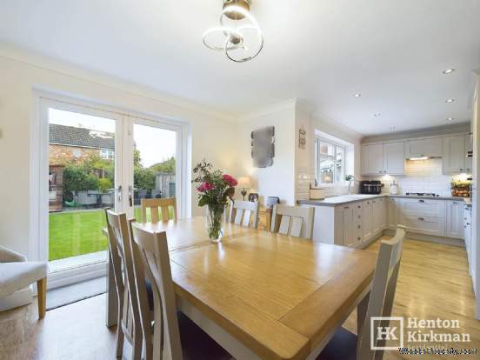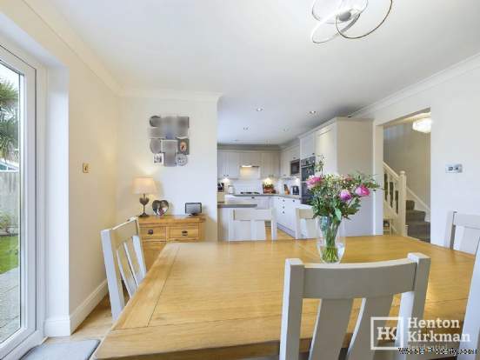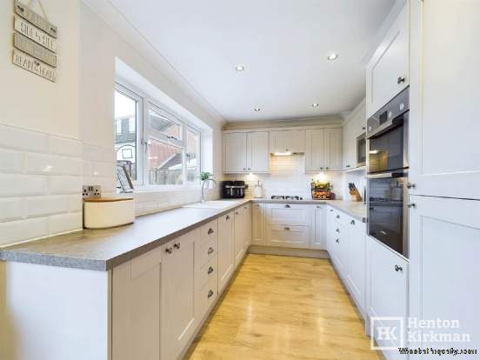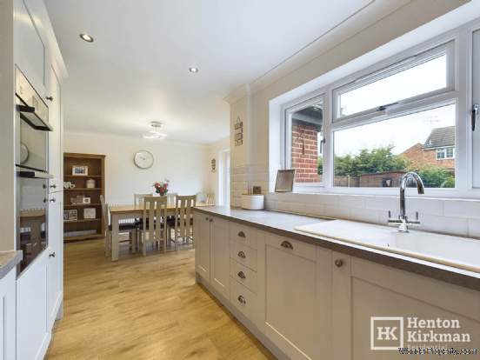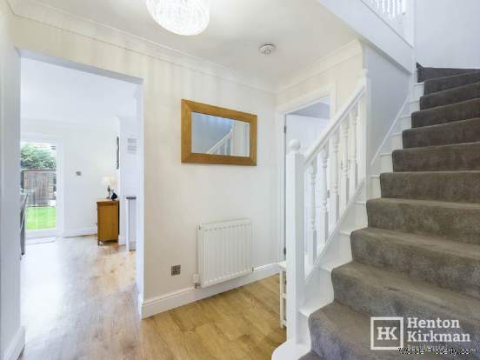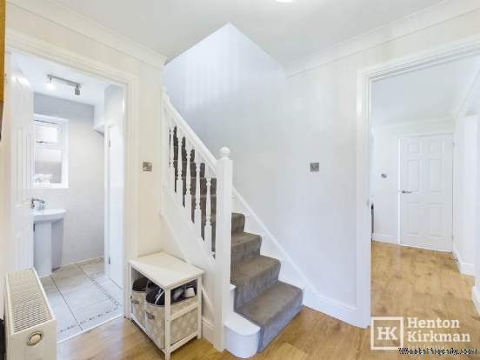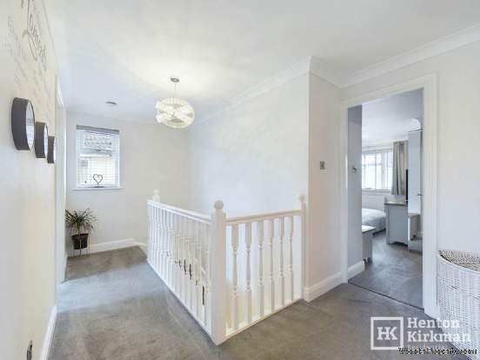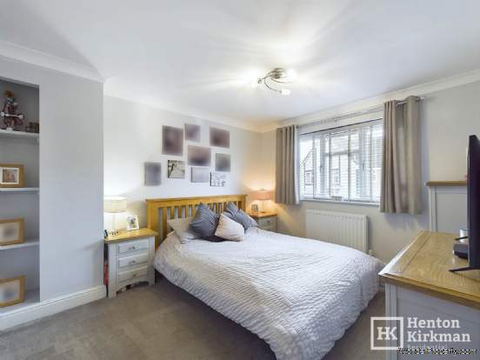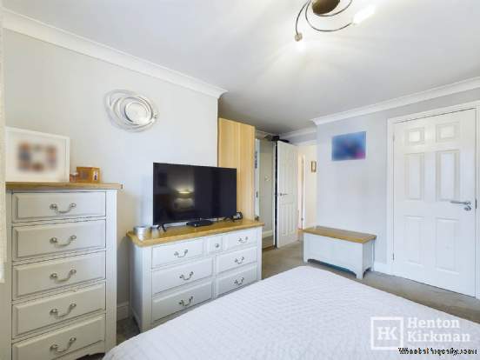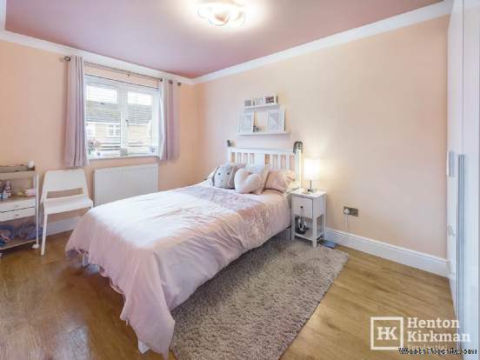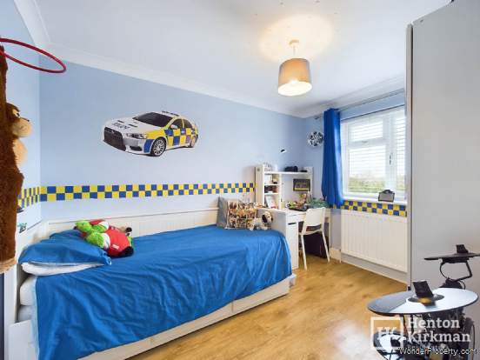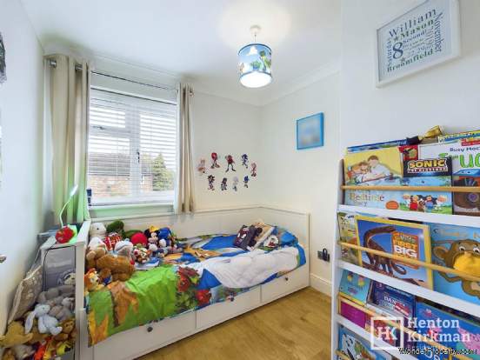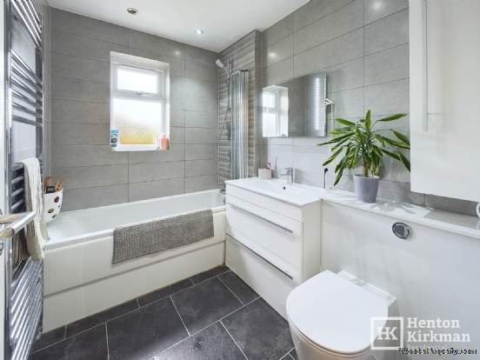4 bedroom property for sale in Billericay
Price: £675,000
This Property is Markted By :
Henton Kirkman Residential
The Horseshoes, 137a High Street, Billericay, Essex, CM12 9AB
Property Reference: 2600
Full Property Description:
Being on the Arundel Heights development, just opposite Stockbrook Manor Golf and Country Club, and within the well-regarded Buttsbury and Mayflower School area, these houses have always been a popular choice amongst families and commuters.
Now, in addition to the four bedrooms, the ensuite shower room and the family bathroom both of which have been refitted you have a ground floor tailored to modern living styles.
Quality wood-effect vinyl flooring flows from the entrance hall into the living areas. Here, you have a generous living room with a cast-iron wood burner, and adjoining, is a separate study/playroom, which also has a bay window enhancing its size.
An inner hallway sits central within the house. From here, the stairs rise to the first floor, and doors open to a separate WC, which includes a utility cupboard to hide away the washing machine, and an exceptionally handy boot room providing valuable storage for everyday essentials.
Another door opens into the full-width kitchen diner, which has windows and doors opening onto the garden.
The kitchen has been recently fitted with a range of stylish units that incorporate quality integrated appliances, including a Neff double oven, gas hob, microwave, Bosch dishwasher, and a fridge and freezer.
Outside, the front has been block-paved for parking, and the rear garden features two quality granite patios adjoining a central lawn.
ACCOMMODATION AS FOLLOWS
ENTRANCE HALL
Quality Karndean wood-style vinyl flooring ensures a practical entrance, while a side window provides natural light, and a replacement door gives access. A door then opens into the living room.
LIVING ROOM 4.8m x 4.09m (15`9 x 13`4)
With the garage conversion, there is an added dimension of space to this living area. The bay window brings in good natural light, while an open fireplace with a cast-iron wood burner, granite hearth, and a chunky wood mantle adds extra warmth for chilly evenings.
Shelves fitted into a recess provide handy display space, and there is open access to the adjoining reception room.
STUDY/PLAYROOM 2.35m x 2.98m (9`9 x 7`8)
Another bay window brings natural light into this versatile space, which again has wood vinyl flooring. It creates a useful area for work, rest, and play. Currently, there is a double-width desk unit, bench seat, and a wall-mounted TV that enhances the versatility of this space.
INNER HALLWAY
The wood vinyl flooring continues into the central hall area, where the stairs rise to the first floor, showing the benefits of the improvements undertaken in this house.
CLOAKROOM
Smartly tiled and fitted with a stylish white suite, this room, with a push-button WC and washbasin, is not only essential for any family home but also a thoughtful conversion of the cupboard under the stairs, providing a very handy utility cupboard for the washing machine.
BOOT ROOM 2.36m x 1.79m (7`8 x 5`10)
Only once you`ve had a room like this will you truly appreciate its benefits and what it brings to the home. This one is currently shelved, providing exceptionally useful storage. Additionally, there is space for an extra fridge freezer.
KITCHEN DINER 6.89m x 3.6m > 2.39m (22`7 x 11`10 > 7`10)
By combining the original kitchen and separate dining room, this full-width kitchen diner is now a social space where guests and families can be entertained in comfort.
Having been a relatively recent project, the kitchen is both stylish and practical, with a good range of cabinets and worktops, an enamelled sink unit, white tiled splashbacks, and under-pelme
Property Features:
- Spacious family home with 4 bedrooms and modern living layout
- Located near Stockbrook Manor Golf Club and top-rated schools
- Wood-effect vinyl flooring throughout the ground floor
- Living room with a bay window and cast-iron wood burner
- Kitchen diner with integrated Neff and Bosch appliances
- Handy inner hallway, boot room and WC with cupboard for washing machin
- Ensuite shower room and family bathroom stylishly refitted
- Front block-paved driveway .
- Rear garden with granite patio, central lawn and shed with power
Property Brochure:
Click link below to see the Property Brochure:
Energy Performance Certificates (EPC):
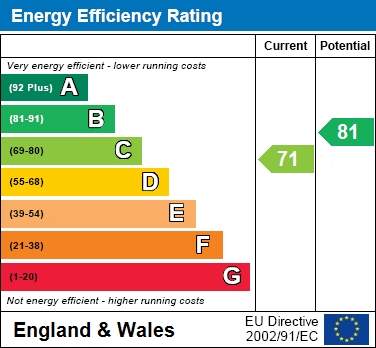
Floorplans:
Click link below to see the Property Brochure:Agent Contact details:
| Company: | Henton Kirkman Residential | |
| Address: | The Horseshoes, 137a High Street, Billericay, Essex, CM12 9AB | |
| Telephone: |
|
|
| Website: | http://www.hentonkirkman.co.uk |
Disclaimer:
This is a property advertisement provided and maintained by the advertising Agent and does not constitute property particulars. We require advertisers in good faith to act with best practice and provide our users with accurate information. WonderProperty can only publish property advertisements and property data in good faith and have not verified any claims or statements or inspected any of the properties, locations or opportunities promoted. WonderProperty does not own or control and is not responsible for the properties, opportunities, website content, products or services provided or promoted by third parties and makes no warranties or representations as to the accuracy, completeness, legality, performance or suitability of any of the foregoing. WonderProperty therefore accept no liability arising from any reliance made by any reader or person to whom this information is made available to. You must perform your own research and seek independent professional advice before making any decision to purchase or invest in overseas property.
