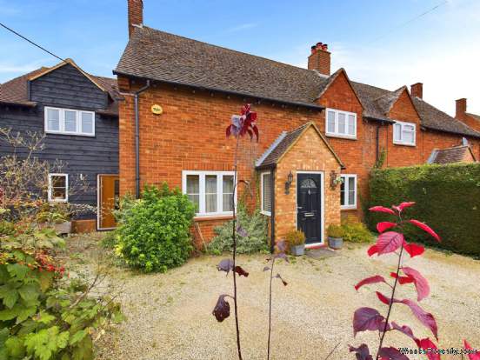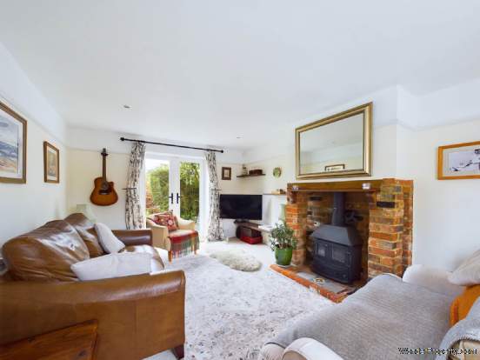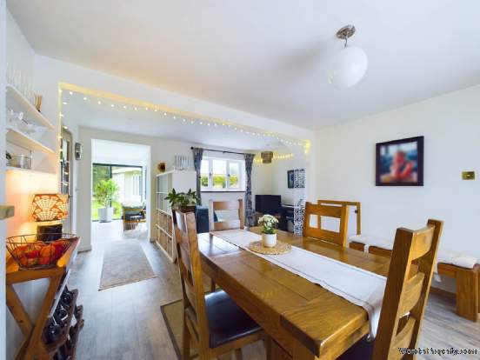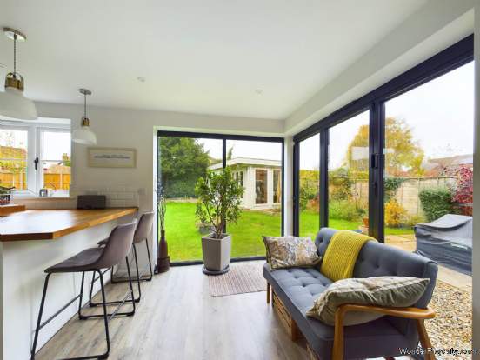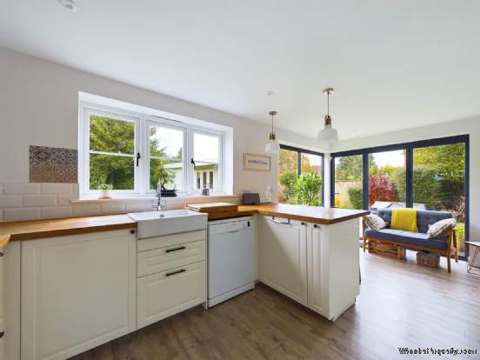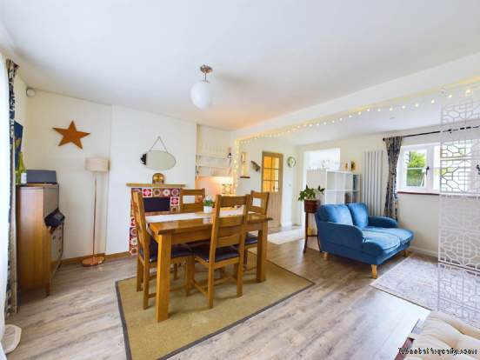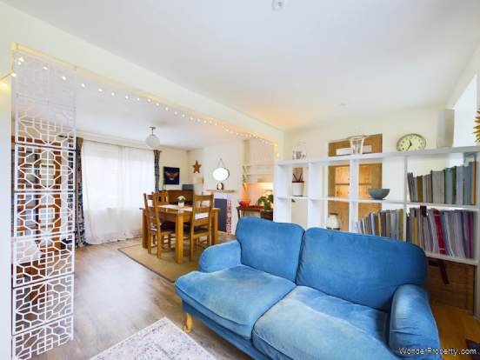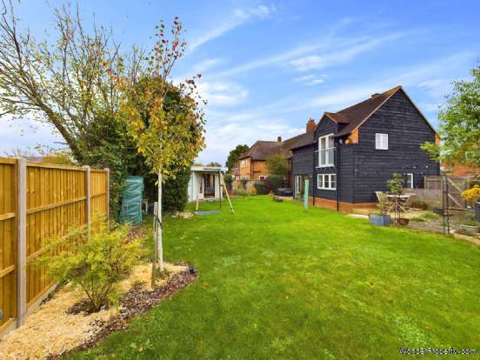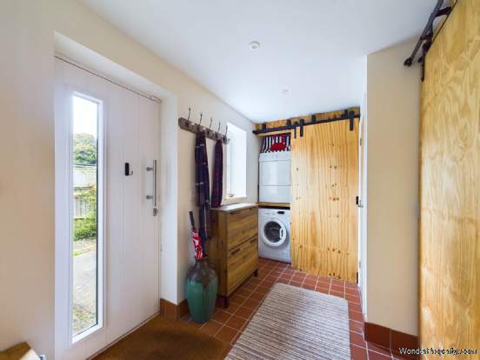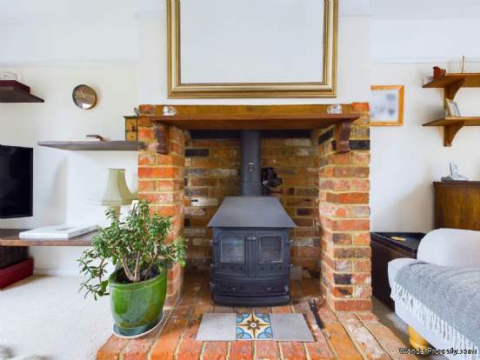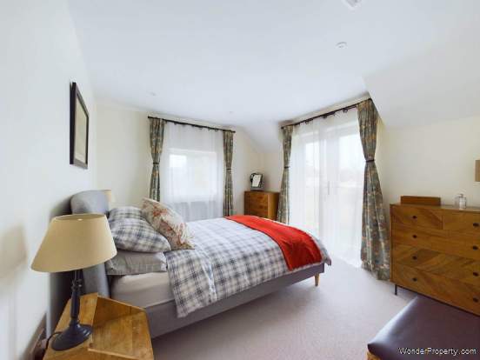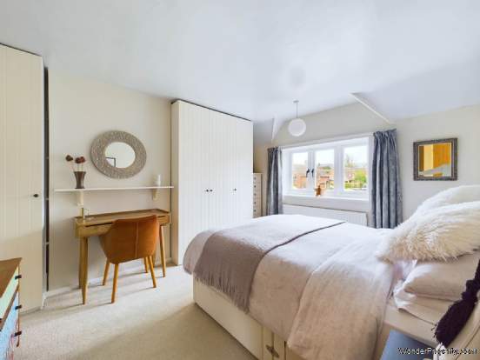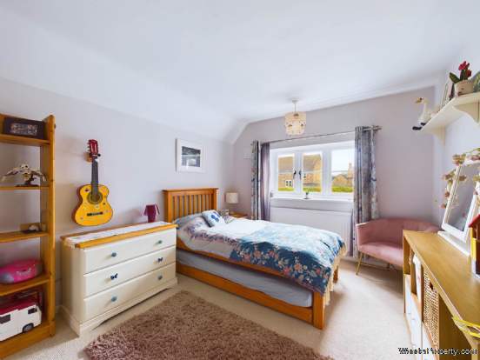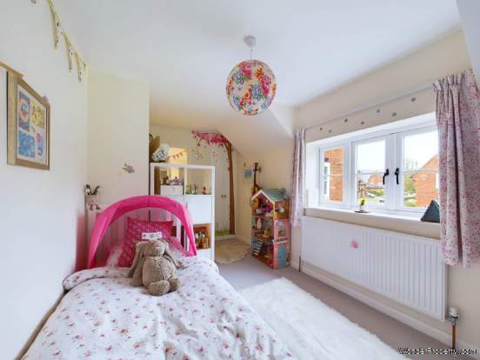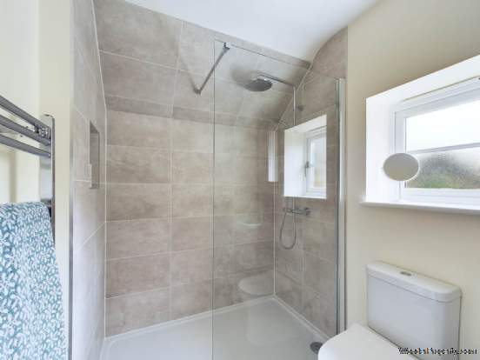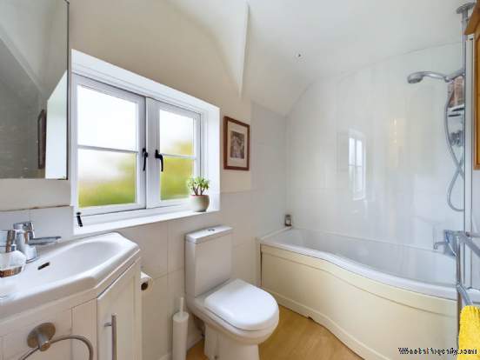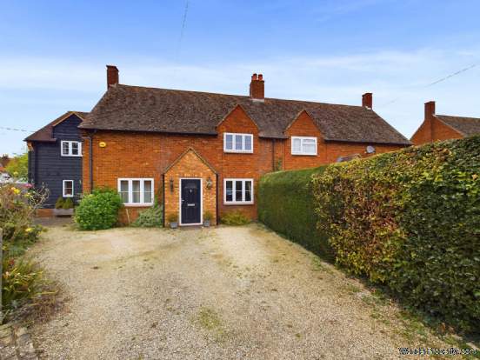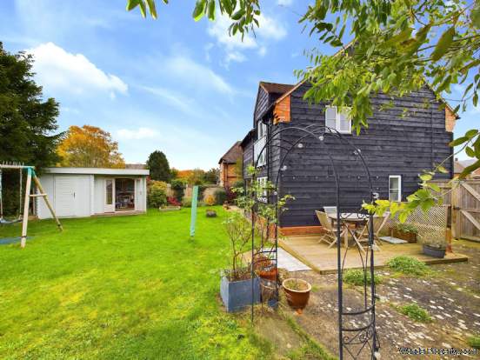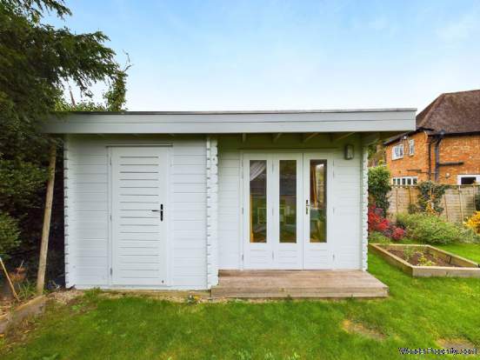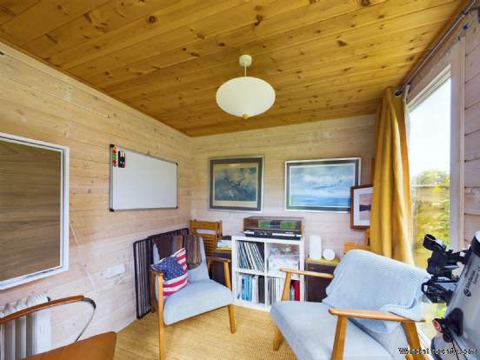4 bedroom property for sale in Chinnor
Price: £700,000
This Property is Markted By :
Bonners and Babingtons
19 Station Road, Chinnor, Oxfordshire, OX39 4PU
Property Reference: 4707
Full Property Description:
The property consists of: entrance hallway where all rooms lead from with space for coats and shoes. The formal dual aspect reception room has a cosy wood burning stove and French doors to the garden.
Across the hallway is the fabulous kitchen/family room, a great place to socialise with friends or simply for the family to gather at the end of a busy day The versatile semi open plan rooms offer various uses, currently a TV/snug area, dining space and the modern kitchen. The dual aspect kitchen has ample eye and waist level storage including a magic corner. There are solid wood work tops, a breakfast bar, Belfast sink and bi-fold doors to the patio and garden.
In addition there is a separate utility room which can also be accessed from the front of the property, which has plumbing for white goods, a downstairs cloakroom and large storage cupboards for coats and shoes, making this the perfect entrance for muddy dogs and children.
Upstairs
There are four good size double bedrooms all with built in storage and a modern family bathroom with bath and overhead shower. The master bedroom boasts an ensuite shower room with rainfall shower and heated towel rail, and a juliette balcony which overlooks the garden.
Outside
To the front of the property there is off road parking and an EV charging point. The rear garden is laid mainly to lawn with mature beds and boarders, a patio area and decked seating area at the side of the property, Within the garden is a sizable home office and storage section, that benefits from double glazing, wall, floor and ceiling insulation, power and lights. There is also a gate at the rear of the garden that takes you into the centre of the village, with children`s play area nearby and stunning countryside walks. Please note previous owners had a garage at the rear of the garden with a drop curb to Bakers Piece.
Other notable features include: gas central heating, double glazing throughout, part boarded suspended loft and pressurised water tank.
Location
Kingston Blount is a village about 4 miles (6.4 km) southeast of Thame in South Oxfordshire. The village is a spring line settlement at the foot of the Chiltern Hills escarpment.
The 87 mile (140 km) long Ridgeway National Trail passes to the south, and the Lower Icknield Way to the north.
The village has a modern style coffee shop The Cherry Tree and a large playing field where the village`s main events are held. The primary school is situated half a mile away in Aston Rowant.
Close by, within 5 minutes walk, is the Aston Rowant cricket club, an idyllic social hub on a summer evening, with a bar in the pavilion. Also, the village has a `Little Firefly Forest School` for pre schoolers just off the Stert Road in Kingston Blount, and a thriving community with regular events in the village hall, and an annual Street Fair.
what3words /// product.exhales.tumblers
Notice
Please note we have not tested any apparatus, fixtures, fittings, or services. Interested parties must undertake their own investigation into the working order of these items. All measurements are approximate and photographs provided for guidance only.
Council Tax
South Oxfordshire District Council, Band D
Utilities
Electric: Mains Supply
Gas: Mains Supply
Water: Mains Supply
Sewerage: Mains Supply
Broadband: FTTC
Telephone: None
Other Items
Heating: Not Specified
Garden/Outside Space: No
Parking: No
Garage: No
Property Features:
- Spacious Four Bedroom Family Home
- Extended
- Fabulous Modern Kitchen/Family room with Bi-fold Doors
- Formal Dual Aspect Reception Room
- Separate Utility Room with WC
- Master Bedroom with Juliette Balcony & Ensuite
- Family Bathroom
- Mature Garden
- Home Office
- Off Road Parking
Property Brochure:
Click link below to see the Property Brochure:
Energy Performance Certificates (EPC):
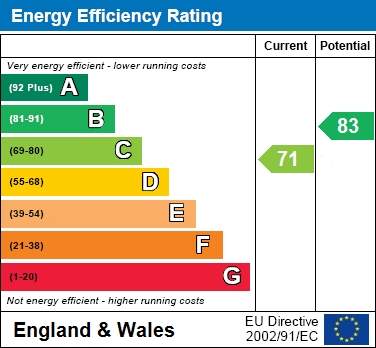
Floorplans:
Click link below to see the Property Brochure:Agent Contact details:
| Company: | Bonners and Babingtons | |
| Address: | 19 Station Road, Chinnor, Oxfordshire, OX39 4PU | |
| Telephone: |
|
|
| Website: | http://www.bb-estateagents.co.uk |
Disclaimer:
This is a property advertisement provided and maintained by the advertising Agent and does not constitute property particulars. We require advertisers in good faith to act with best practice and provide our users with accurate information. WonderProperty can only publish property advertisements and property data in good faith and have not verified any claims or statements or inspected any of the properties, locations or opportunities promoted. WonderProperty does not own or control and is not responsible for the properties, opportunities, website content, products or services provided or promoted by third parties and makes no warranties or representations as to the accuracy, completeness, legality, performance or suitability of any of the foregoing. WonderProperty therefore accept no liability arising from any reliance made by any reader or person to whom this information is made available to. You must perform your own research and seek independent professional advice before making any decision to purchase or invest in overseas property.
