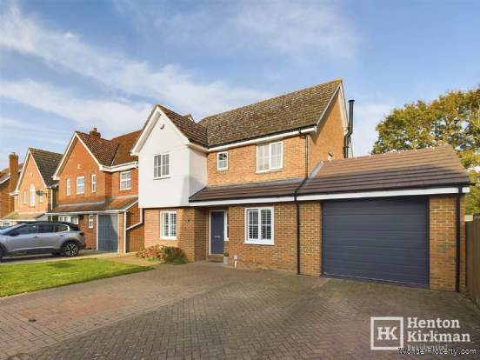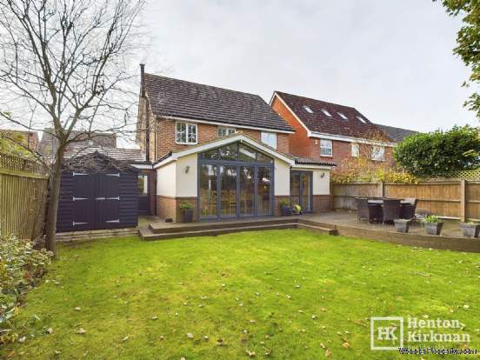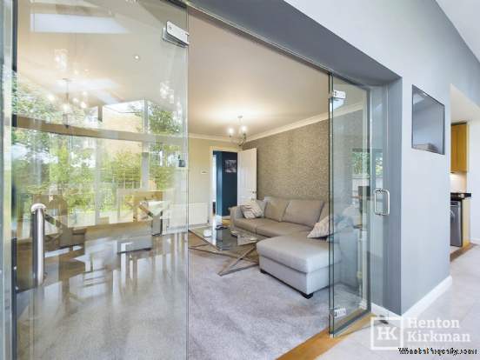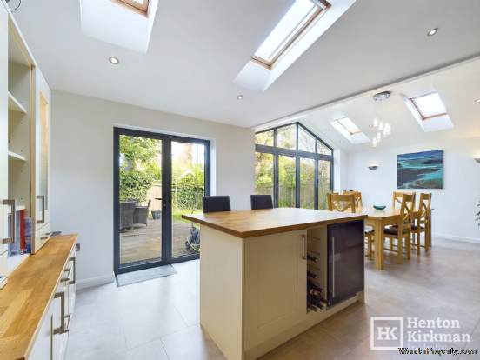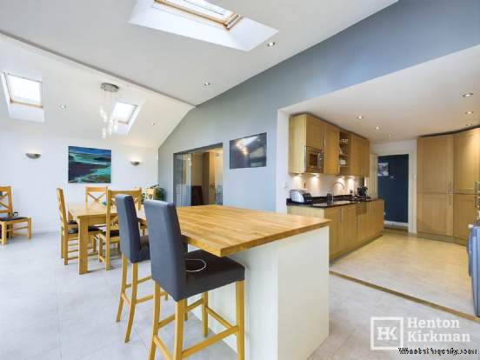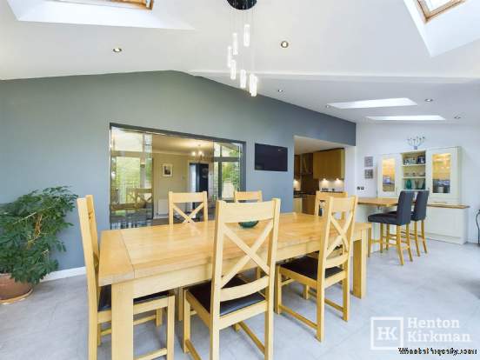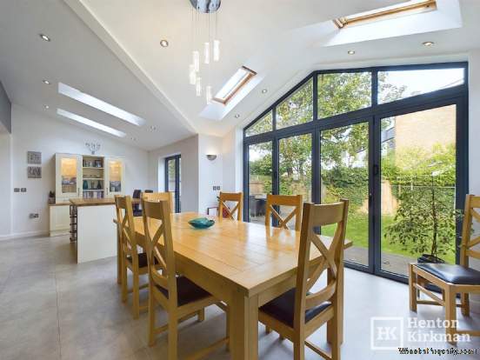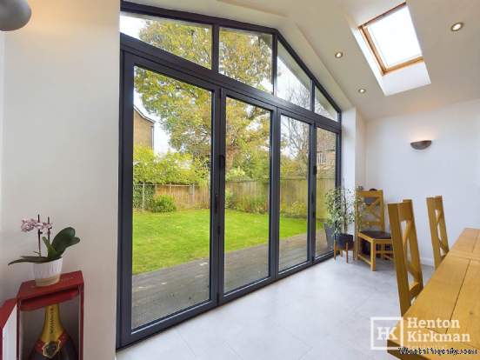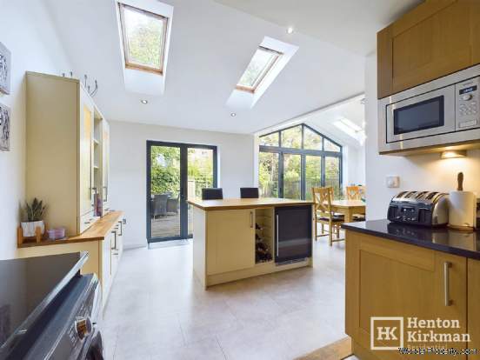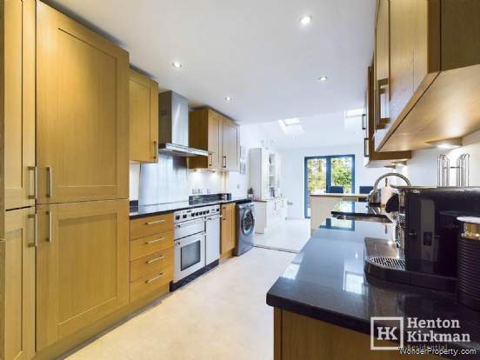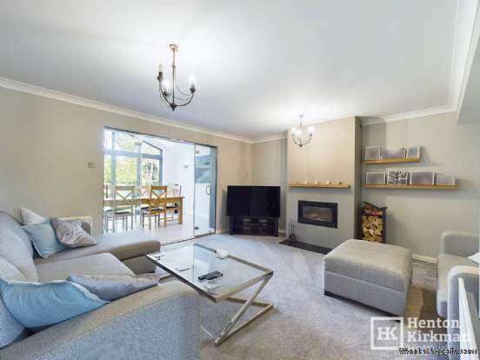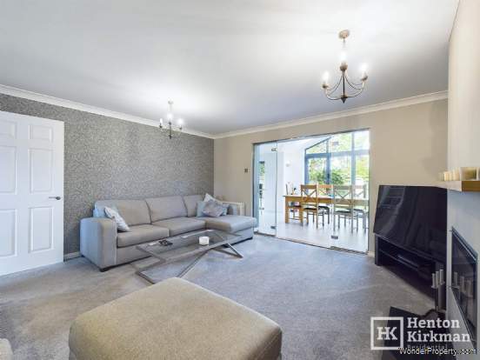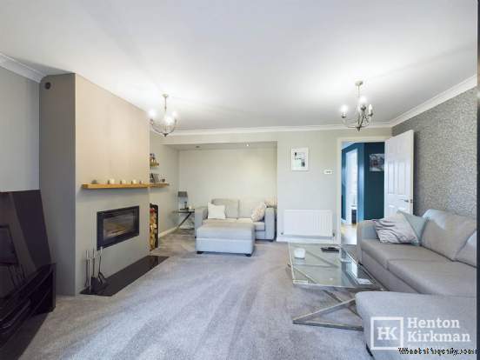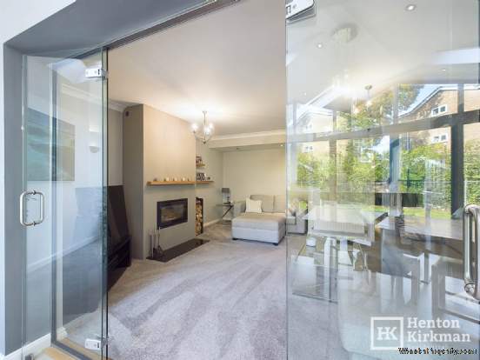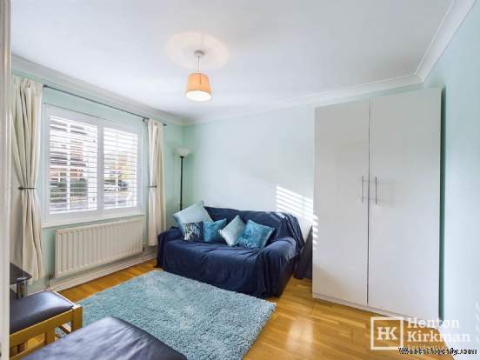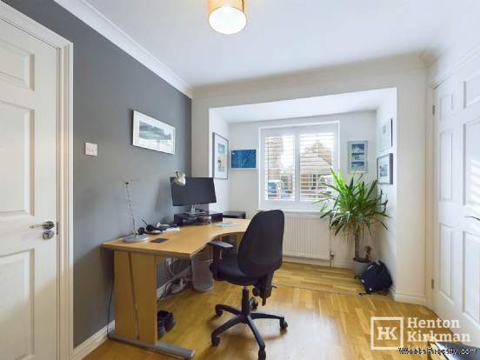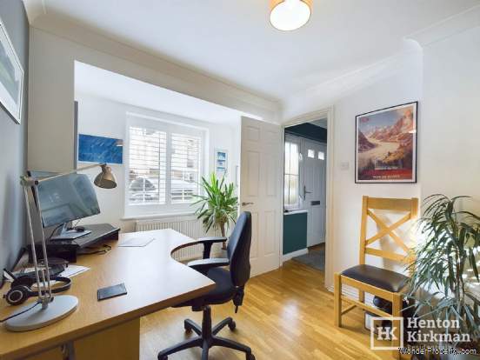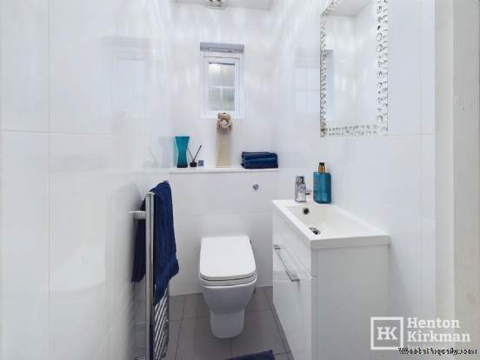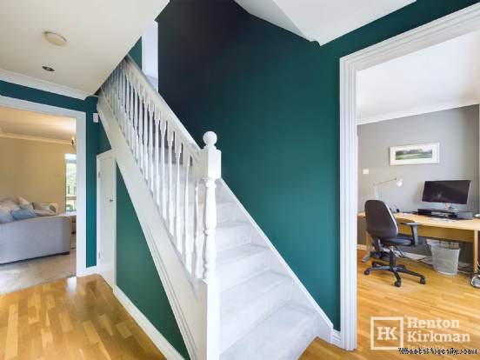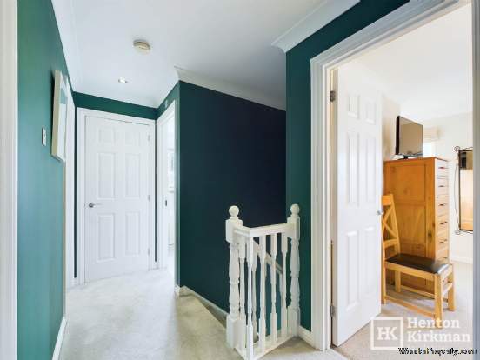4 bedroom property for sale in Billericay
Price: £895,000
This Property is Markted By :
Henton Kirkman Residential
The Horseshoes, 137a High Street, Billericay, Essex, CM12 9AB
Property Reference: 2630
Full Property Description:
Positioned within an exclusive development built by Laing Homes in 2000, this home is ideally situated just a short walk from key amenities, including the historic Norsey Woods, Lake Meadows Park, well-regarded schools, the mainline train station, and, of course, the High Street.
Professionally designed extensions enhance the homes appeal, adding thoughtful versatility.
In addition to four first-floor bedrooms three of which are doubles that enjoy a spacious en-suite shower room and a modern family bathroom the enlarged ground floor offers exceptional flexibility for current and future needs.
Off the reception hall, which is stylishly decorated and features wood flooring, are three distinct reception rooms. One serves as a cozy second sitting/media room, another as a home office with a connecting door to the garage, and the third is the lounge with a wood burner for added warmth.
The garage itself has been fully rebuilt, plastered, and decorated, accommodating larger vehicles and featuring a designated gym area under a sleek, glazed roof light.
It`s once you enter the rear rooms that you truly appreciate the quality and care put into merging the full-width day room extension with the original kitchen and lounge. The design features two vaulted rooflines that make the day room especially unique.
This space includes underfloor heating, five skylights, a fully glazed gable end, additional double doors leading to the deck, and frameless glass doors that create a subtle division between the day room and the lounge.
The home also boasts a newly installed pressurised hot water system, a three-car-wide driveway and a generously sized garden that, despite a 3.6m (11`8`) extension, still measures approximately 11m? (36 ft.?).
Homes of this calibre rarely become available in such a sought-after location, making this property one we highly recommend for consideration.
ACCOMODATION AS FOLLOWS..
HALLWAY
The hallway exudes a bright, welcoming ambiance with its wood flooring and tastefully decorated walls, which contrast elegantly with the white-painted staircase and accents.
This space feels light and airy, offering a sense of warmth upon entering. The hallway features a convenient storage cupboard under the stairs, as well as doors leading to each of the reception rooms.
STUDY 3.61 m x 2.60 m (11`10 x 8`6)
Continuing the wood flooring from the hallway, the study has an extended bay projection fitted with shutters, enhancing its style and welcoming natural light.
This home office also has the added convenience of an internal door connecting to the oversized garage and gym area.
SITTING ROOM 3.5m x 2.85m (11`6 x 9`4)
The sitting room, with wood flooring that matches the hallway, was originally the dining room but following the rear extension, has evolved into a versatile reception space.
Over the years, this room has served as an essential spare` living space, accommodating children and their friends in a cosy, inviting environment.
CLOAKROOM
The cloakroom features a tiled floor and wall tiles, with a sleek white suite that includes a concealed cistern, push-button flush, and a wash basin with storage and mixer taps. A side window brings in natural light, while an extractor fan and chrome heated towel rail complete this functional yet stylish room.
LOUNGE 4.77 m > 3.97 m x 4.76 m (15`8 > 13` x 15`8)
The lounge is designed for comfort and style, blending notable distinctive features.
An invit
Property Features:
- 4 Bed Detached just 5 min walk to Billericay Railway Station (London L
- Very central location as also just a 5 min walk to the Woods, Park, Sc
- Four First-Floor Bedrooms, Including Three Doubles With Ensuite and Fa
- Fabulous Day Room with Vaulted Roof, 4 Skylights & full-glass Gable E
- Ground Floor Includes Versatile Media Room, Office, and Cosy Lounge Wi
- Refurbished Garage With Gym Area, high ceilings, and accommodates larg
- Newly installed Pressurised Hot Water System and Gas Boiler
- Driveway for Three Cars and a Landscaped Garden, Perfect for Entertain
Property Brochure:
Click link below to see the Property Brochure:
Energy Performance Certificates (EPC):
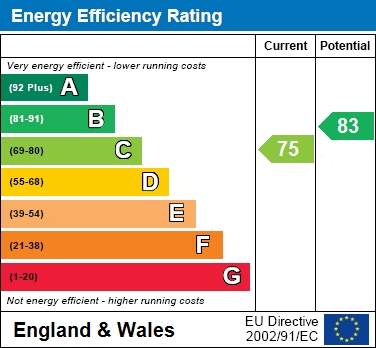
Floorplans:
Click link below to see the Property Brochure:Agent Contact details:
| Company: | Henton Kirkman Residential | |
| Address: | The Horseshoes, 137a High Street, Billericay, Essex, CM12 9AB | |
| Telephone: |
|
|
| Website: | http://www.hentonkirkman.co.uk |
Disclaimer:
This is a property advertisement provided and maintained by the advertising Agent and does not constitute property particulars. We require advertisers in good faith to act with best practice and provide our users with accurate information. WonderProperty can only publish property advertisements and property data in good faith and have not verified any claims or statements or inspected any of the properties, locations or opportunities promoted. WonderProperty does not own or control and is not responsible for the properties, opportunities, website content, products or services provided or promoted by third parties and makes no warranties or representations as to the accuracy, completeness, legality, performance or suitability of any of the foregoing. WonderProperty therefore accept no liability arising from any reliance made by any reader or person to whom this information is made available to. You must perform your own research and seek independent professional advice before making any decision to purchase or invest in overseas property.
