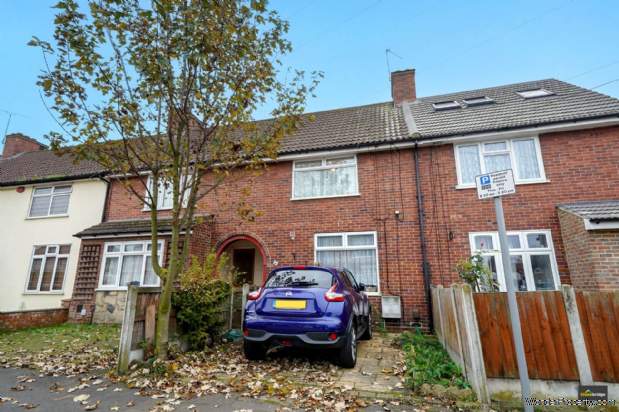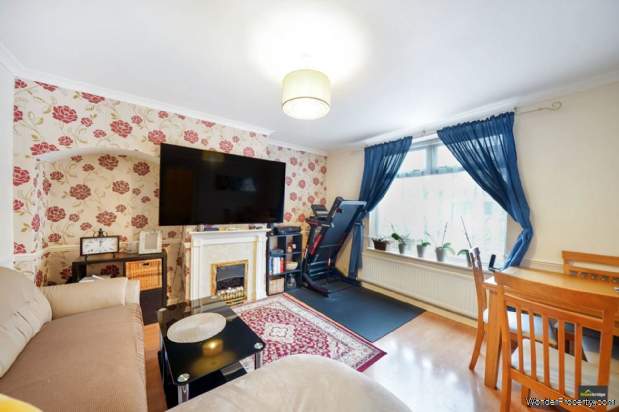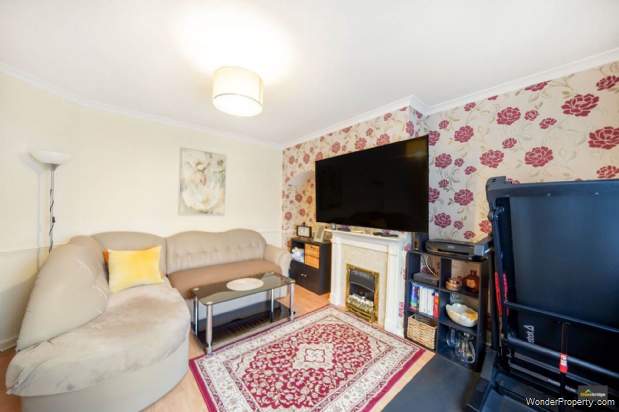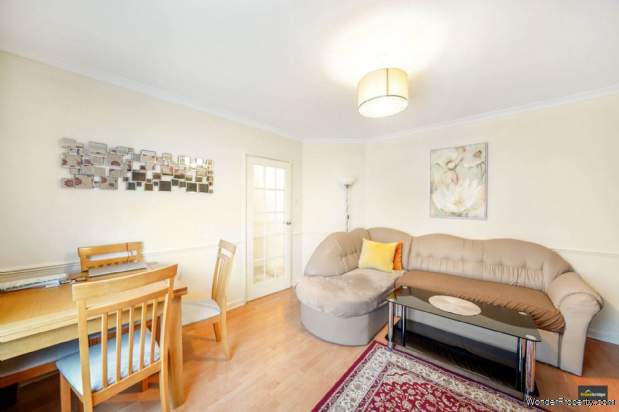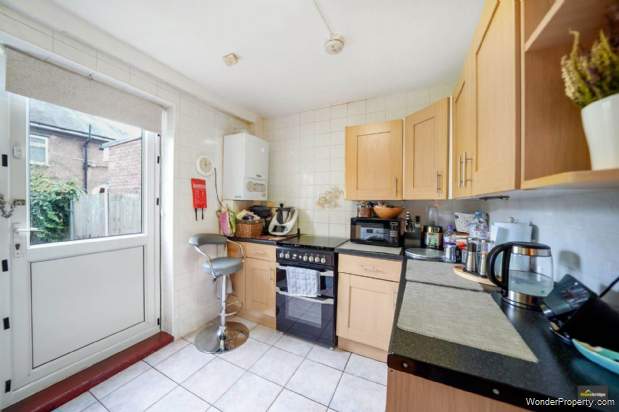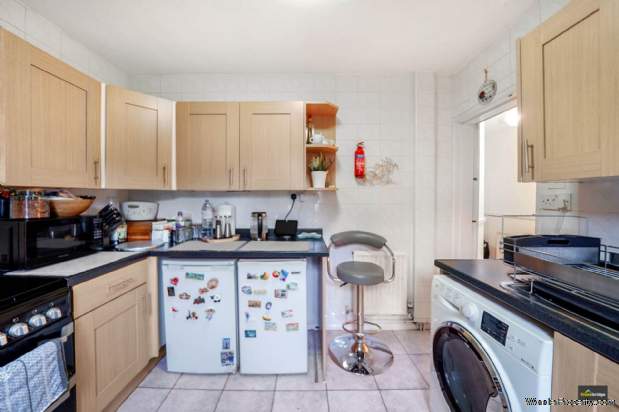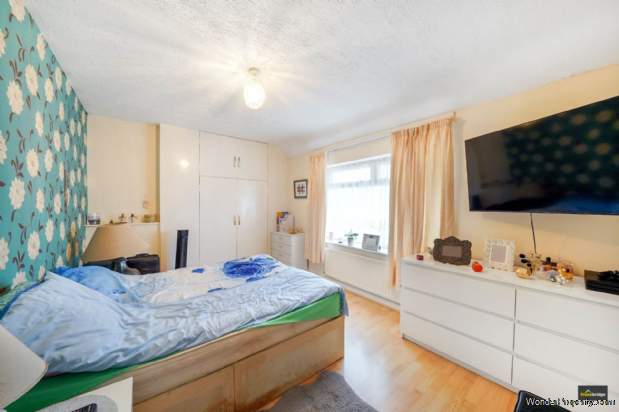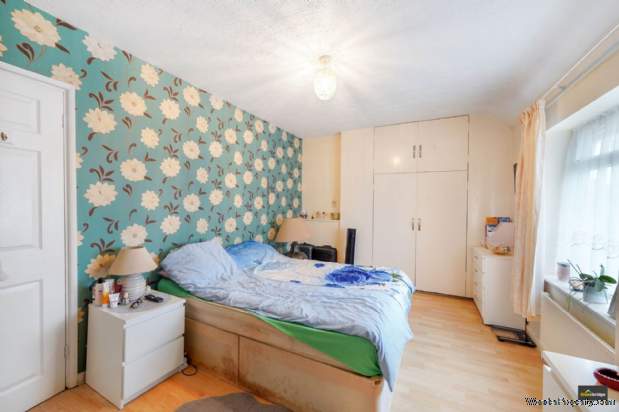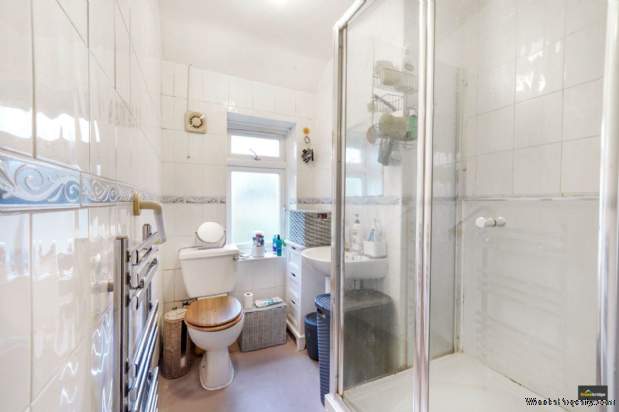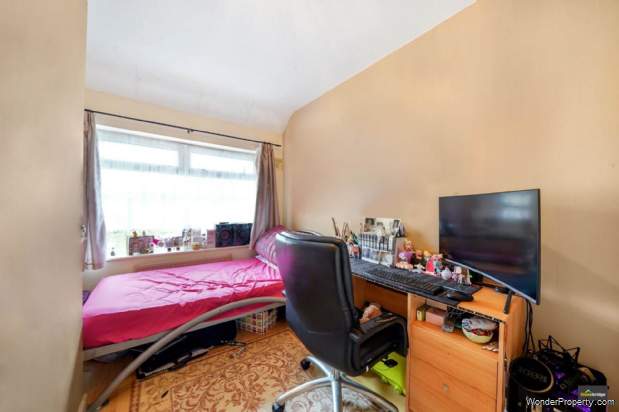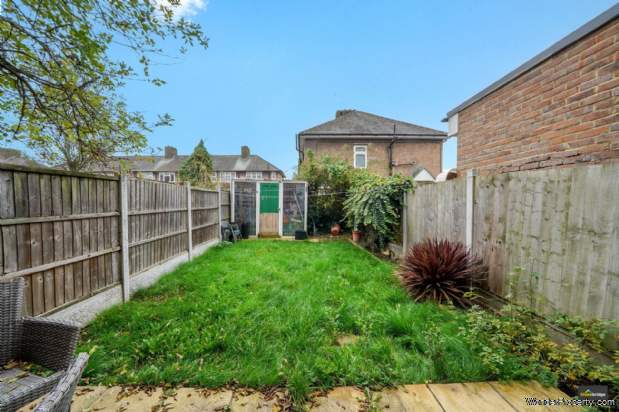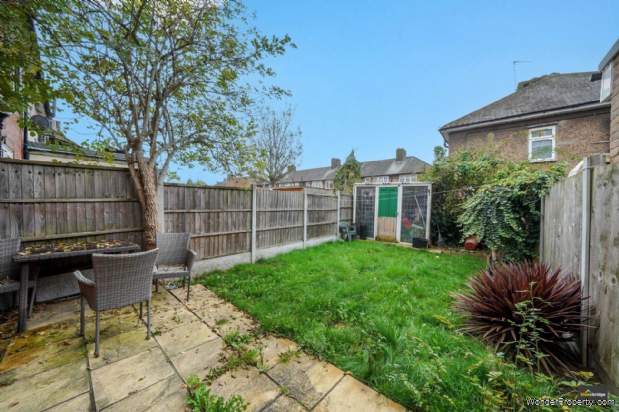2 bedroom property for sale in Dagenham
Price: £350,000
This Property is Markted By :
Stonebridge London Ltd
241E High Street North, London, Manor Park, Greater London, E6 2HT
Property Reference: 2685
Full Property Description:
Lounge 12`10" x 12`7" (3.91m x 3.84m)
A bright and inviting living room featuring a double glazed window to the front, a chimney breast with a feature fireplace and electric fire, dado rail, and wooden-style laminate flooring. The room also benefits from a radiator, creating a warm and welcoming atmosphere.
Kitchen 9`9" x 8`1" (2.97m x 2.46m)
Well-equipped kitchen with a range of wall and base units, complemented by rolled-edge work surfaces. The space includes a single drainer sink with mixer taps, and provides plumbing for a washing machine, space for a fridge, freezer, and cooker. Double glazed window and door to the rear, providing access to the garden. A wall-mounted boiler and a radiator complete the room.
Bedroom One 16`0" x 9`10" (4.88m x 3.00m)
Spacious master bedroom with a double glazed window to the front, a radiator, and wooden style laminate flooring. This room also benefits from a built-in wardrobe and a feature chimney breast, providing ample storage and character.
Bedroom Two 11`4" x 8`0" (3.45m x 2.44m)
Second wel -proportioned bedroom featuring a double glazed window to the rear, wooden-style laminate flooring, and a feature chimney breast.
First Floor Bathroom
Contemporary wet room with an opaque double glazed window to the rear. It is fully tiled with a modern electric shower in a shower cubicle, a pedestal wash hand basin, and a low-level WC. The room also features an extractor fan and towel rail, ensuring both comfort and practicality.
The property is located 1 mile to both Upney and Beacontree station which both offer District Line services. Goodmayes station is 1.2 miles away offering Elizabeth Line services allowing access to London and as far as Reading.
Mayesbrook park is directly opposite the property which is a 43 hectare park including sporting facilities such as basketball, football, cricket and more. There are also walking trails lakes and a nature reserve.
There are a number of schools locally such as
Becontree Primary School, Roding Primary, Dorothy Barley Junior Academy, Mayfield, Robert Clack and more.
Lounge - 12'10" (3.91m) x 12'7" (3.84m)
Double glazed window to front, chimney breast with feature fireplace & electric fire, dado rail, wooden style laminated flooring, dado rail, radiator.
Kitchen - 9'9" (2.97m) x 8'1" (2.46m)
Double glazed window & door to rear, range of wall & base units with rolled top work surfaces, single drainer sink unit with mixer taps, space for washing machine, fridge, freezer, cooker, radiator, wall mounted boiler.
Bedroom One - 16'0" (4.88m) x 9'10" (3m)
16`00 x 9`10 Double glazed window to front, radiator, wooden style laminated flooring, fitted wardrobe , chimney breast.
Bedroom Two - 11'4" (3.45m) x 8'0" (2.44m)
Double glazed window to rear, wooden style laminated flooring, chimney breast.
First Floor Bathroom
Wet Room Opaque double glazed window to rear, tiled shower cubicle electric shower, pedestal wash hand basin, low flush wc, tiled walls, extractor fan, towel
Notice
Lettings
Stonebridge also offer a professional Lettings and Management Service. If you are considering renting your property, to purchase or are looking at buy to let investments or would like a free review of your current portfolio then please call the
Property Features:
- Two Double Bedrooms
- First Floor bathroom
- Spacious Lounge
- Modern Kitchen
- Large Garden
- Off Street Parking
- Guide Price ?350,000 to ?365,000
Property Brochure:
Click link below to see the Property Brochure:
Energy Performance Certificates (EPC):
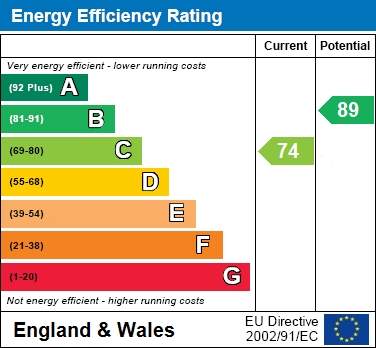
Floorplans:
Click link below to see the Property Brochure:Agent Contact details:
| Company: | Stonebridge London Ltd | |
| Address: | 241E High Street North, London, Manor Park, Greater London, E6 2HT | |
| Telephone: |
|
|
| Website: | http://www.stonebridgelondon.co.uk |
Disclaimer:
This is a property advertisement provided and maintained by the advertising Agent and does not constitute property particulars. We require advertisers in good faith to act with best practice and provide our users with accurate information. WonderProperty can only publish property advertisements and property data in good faith and have not verified any claims or statements or inspected any of the properties, locations or opportunities promoted. WonderProperty does not own or control and is not responsible for the properties, opportunities, website content, products or services provided or promoted by third parties and makes no warranties or representations as to the accuracy, completeness, legality, performance or suitability of any of the foregoing. WonderProperty therefore accept no liability arising from any reliance made by any reader or person to whom this information is made available to. You must perform your own research and seek independent professional advice before making any decision to purchase or invest in overseas property.
