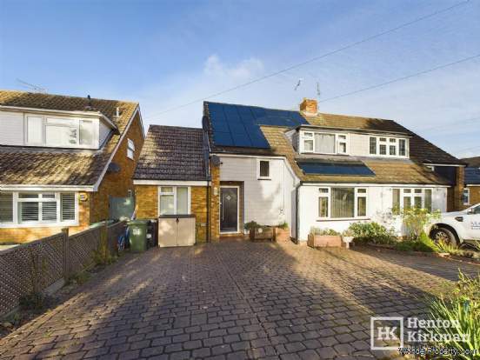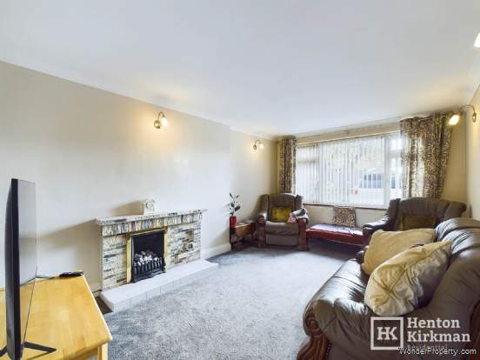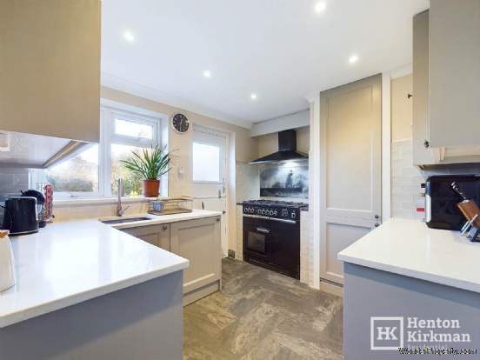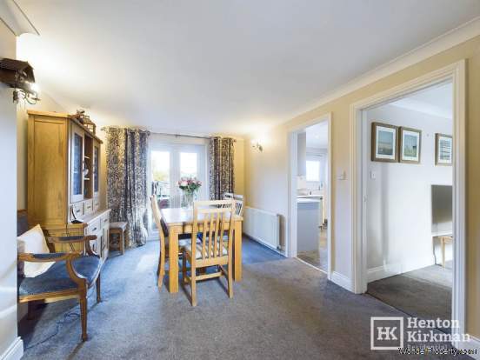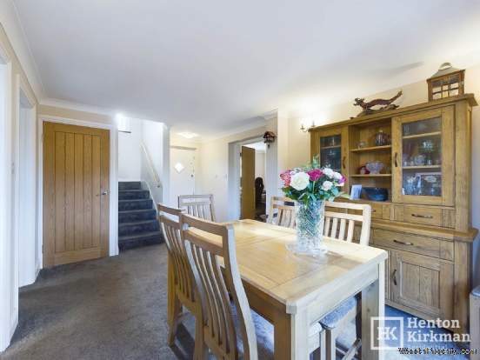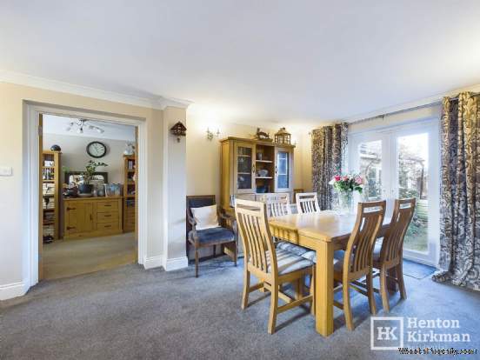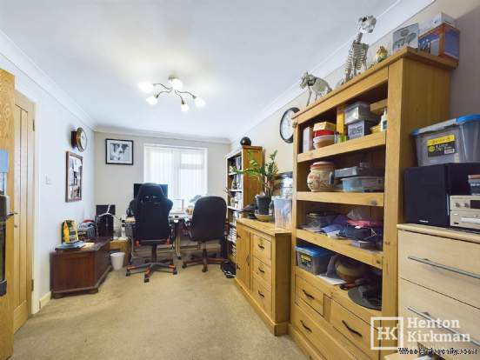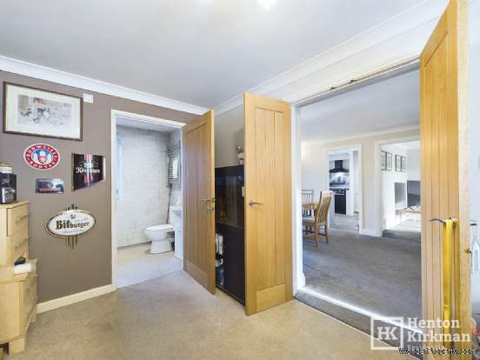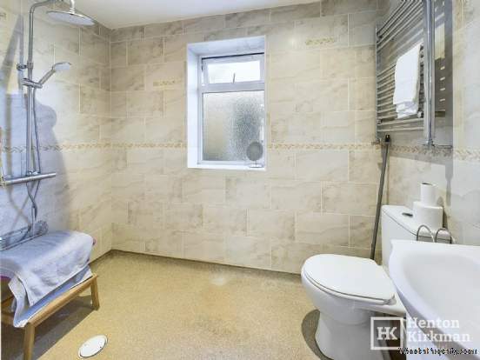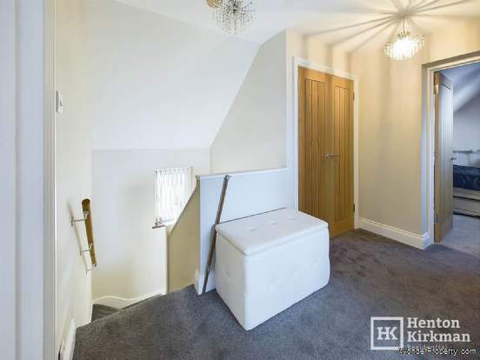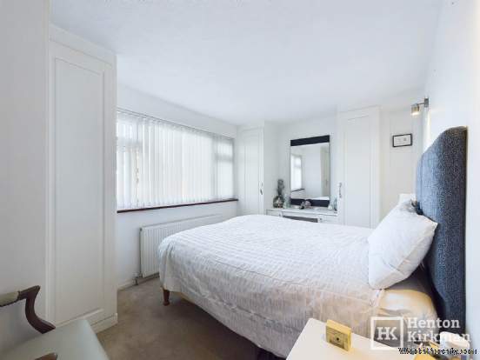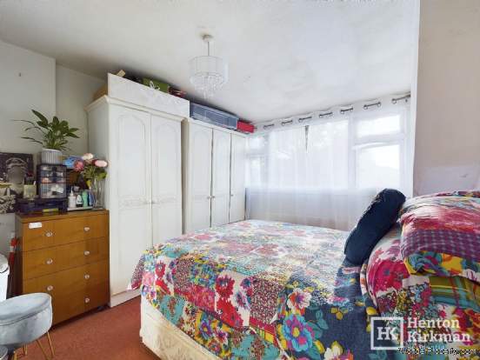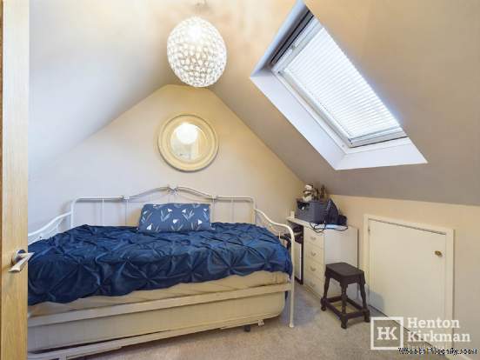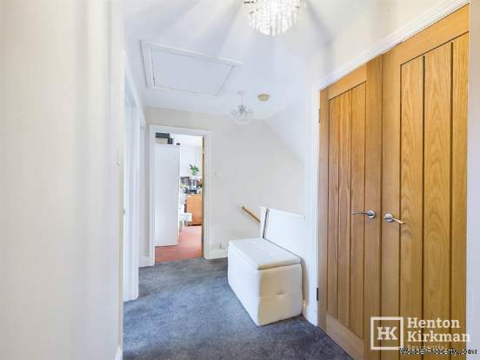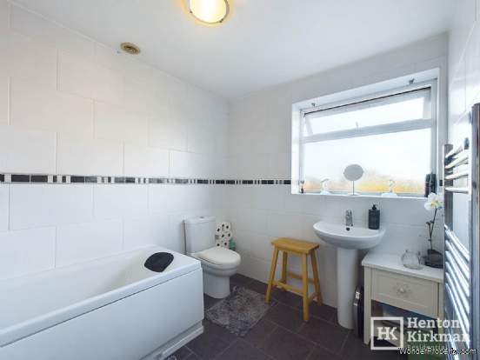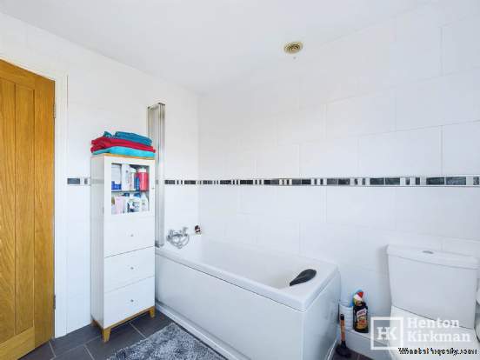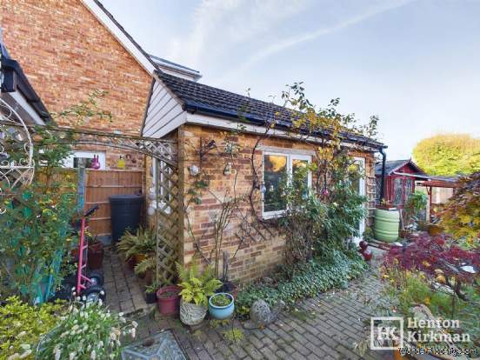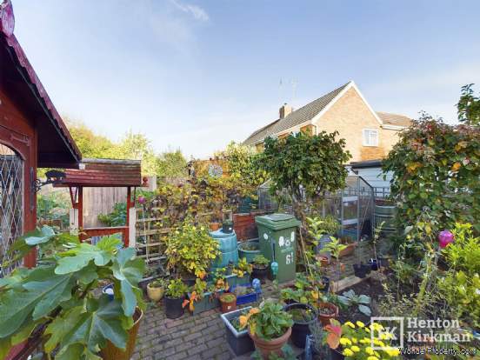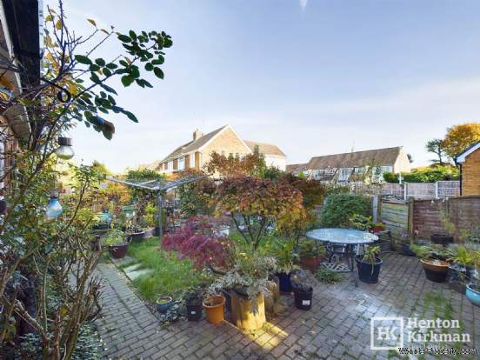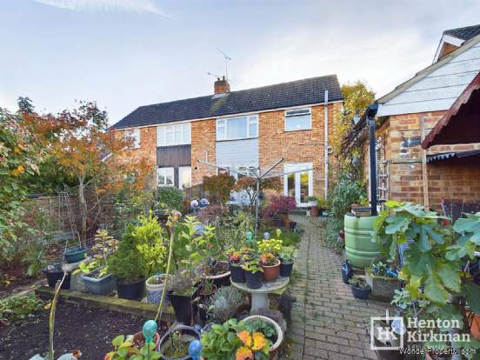3 bedroom property for sale in Billericay
Price: £525,000
This Property is Markted By :
Henton Kirkman Residential
The Horseshoes, 137a High Street, Billericay, Essex, CM12 9AB
Property Reference: 2632
Full Property Description:
The double-story extension has added another reception room/ground-floor Bedroom (currently used as a spacious study) complete with a large Ensuite Wet Room, making it an ideal setup for anyone in need of a separate ground level living space that easily integrates with the other two reception areas and kitchen.
Upstairs, the original third bedroom has been transformed into a spacious bathroom, while the former bathroom has been opened up to create a larger airy Landing. The new third bedroom occupies the first floor of the side extension.
Additionally, the home boasts an extensive solar panel array, resulting in a B energy rating, which could offer buyers the advantage of favorable lending rates (subject to lending criteria and individual borrower details).
Prospective buyers will be pleased to know that the gas boiler was recently upgraded to a combi model, enhancing the home`s energy efficiency. The kitchen was remodeled just a year ago, and new front and back doors have also been installed.
Outside, you have a good-sized drive, the Garage `in the garden` has had the garage door bricked up with a window, and it has been insulated and boarded to create a fabulous versatile outside `Room` - perfect as a Bar, Home Office, etc
The Accommodation in more details
New composite Front Door through to:
OPEN PLAN HALL & DINING ROOM 18ft max x 10ft (5.5m x 3m)
The hallway seamlessly connects with the open-plan dining area where there is ample space for large table.
The central, spacious living area features double doors at the rear that open onto the garden, along with double doors leading to the ground-floor home office/bedroom, lounge, and kitchen.
Additionally, a staircase leads to the first floor, with a large cupboard underneath that houses the control panel and battery pack for the solar system.
As a central hub within the home, this is a fantastic, sociable space that, subject to planning and building regulations, could potentially be opened up further to connect with the kitchen.
LOUNGE 15ft 5" x 10ft 4" max (4.7m x 3,15m)
The lounge benefits from a wide front-facing window that fills the space with natural light. It also features an open fireplace, adding a cozy touch.
KITCHEN 10ft 4" x 8ft 10" (3.15m x 2.7m)
Recently refitted, the kitchen has a thoughtfully chosen tiled floor and matching tiled walls that complement the light grey cabinetry and White `Calacatta` Quartz worktops.
Metro tiled splashbacks and chrome power points add a sleek touch.
The sink unit, complete with a stylish turtlehead mixer tap, sits under the worktop. There`s a dedicated cupboard for the Bosch washing machine, a recess for a Rangemaster cooker with an overhead hood, an integrated fridge, and a Bosch microwave.
A large built-in cupboard in one corner houses the newly installed combi boiler. The kitchen also features a black heated towel rail and a stable door leading to the garden.
BEDROOM FOUR/STUDY 14ft x 8ft 1" (4.3m x 2.5m)
The side extension.
With a front-facing window, this versatile room is currently used as a home office but could also serve as a ground-floor bedroom for an elderly relative, given its adjoining wet room.
WET ROOM 8ft x 4ft 9" (2.4m x 1.45m)
Generously sized, this shower room includes a rear-facing window, a wash basin, and a low-lev
Property Features:
These have yet to be provided by the Agent
Property Brochure:
Click link below to see the Property Brochure:
Energy Performance Certificates (EPC):
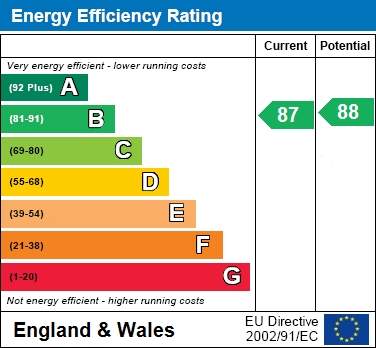
Floorplans:
Click link below to see the Property Brochure:Agent Contact details:
| Company: | Henton Kirkman Residential | |
| Address: | The Horseshoes, 137a High Street, Billericay, Essex, CM12 9AB | |
| Telephone: |
|
|
| Website: | http://www.hentonkirkman.co.uk |
Disclaimer:
This is a property advertisement provided and maintained by the advertising Agent and does not constitute property particulars. We require advertisers in good faith to act with best practice and provide our users with accurate information. WonderProperty can only publish property advertisements and property data in good faith and have not verified any claims or statements or inspected any of the properties, locations or opportunities promoted. WonderProperty does not own or control and is not responsible for the properties, opportunities, website content, products or services provided or promoted by third parties and makes no warranties or representations as to the accuracy, completeness, legality, performance or suitability of any of the foregoing. WonderProperty therefore accept no liability arising from any reliance made by any reader or person to whom this information is made available to. You must perform your own research and seek independent professional advice before making any decision to purchase or invest in overseas property.
