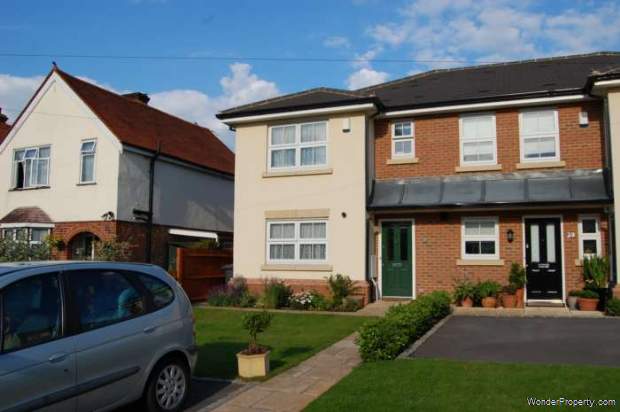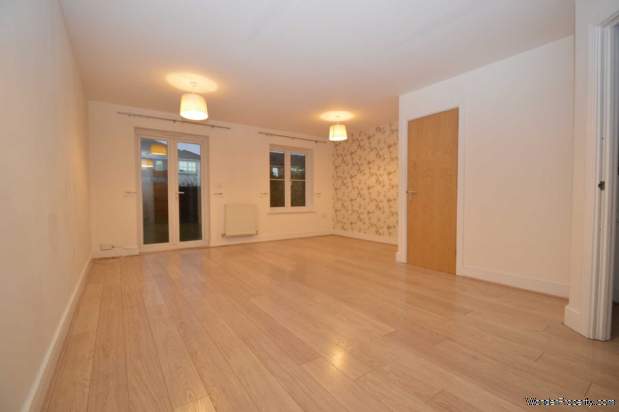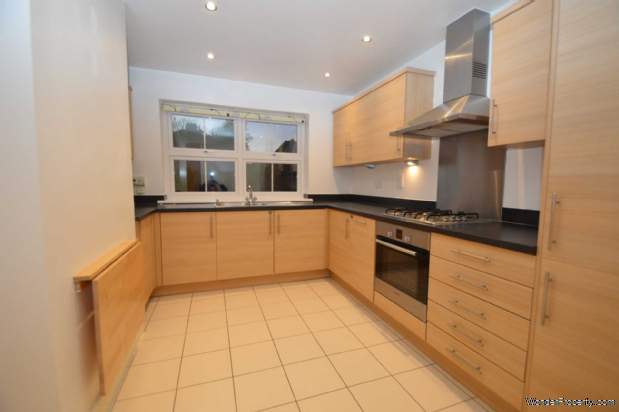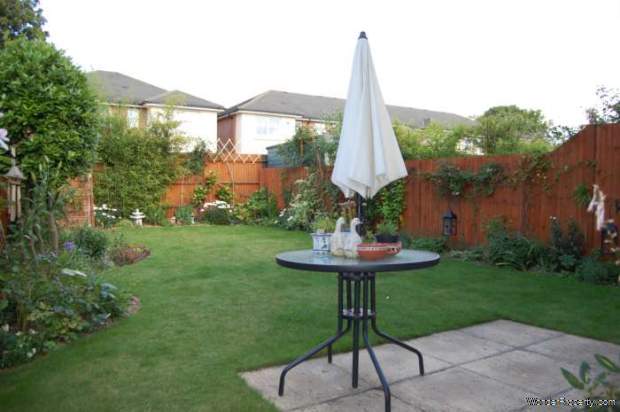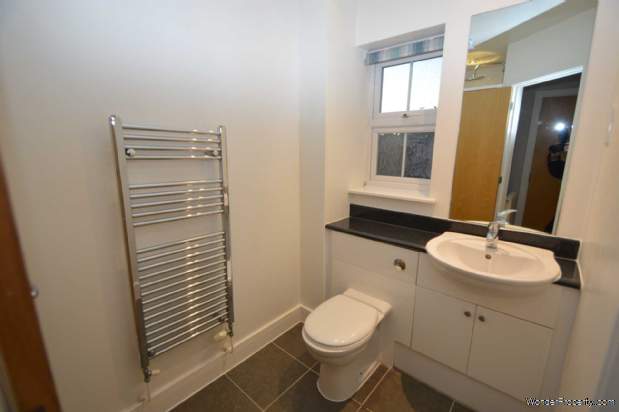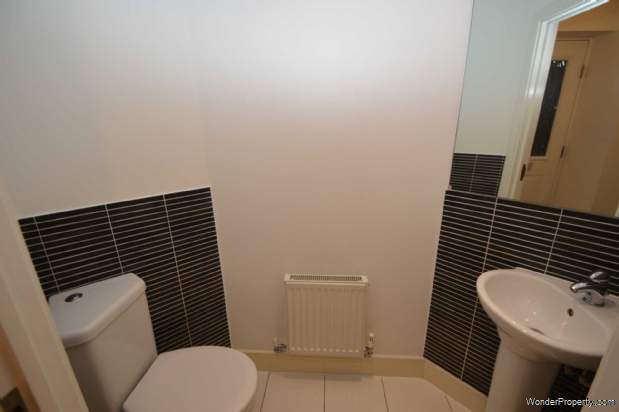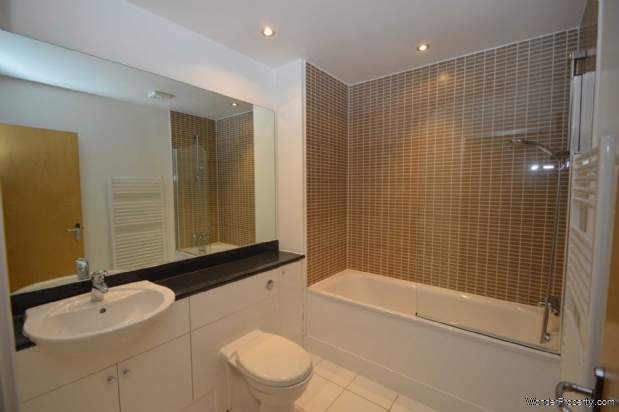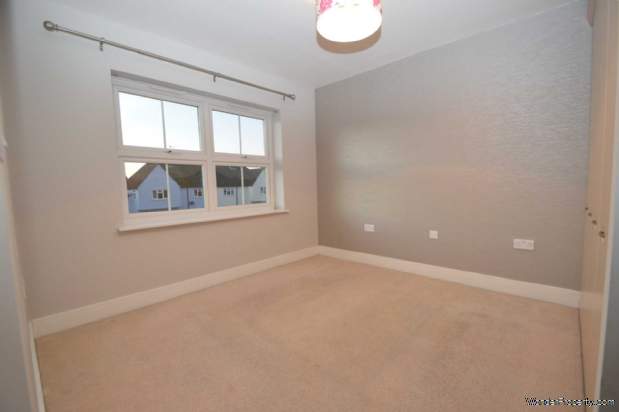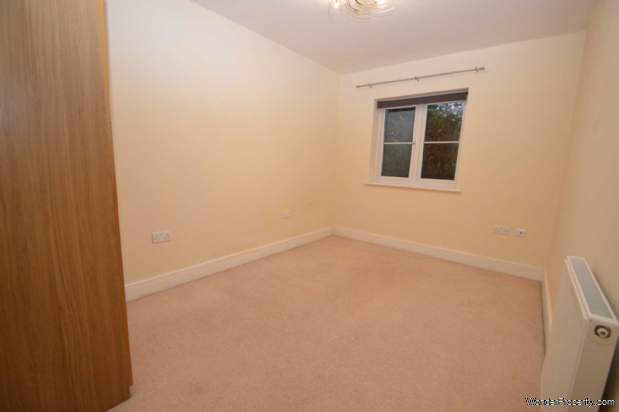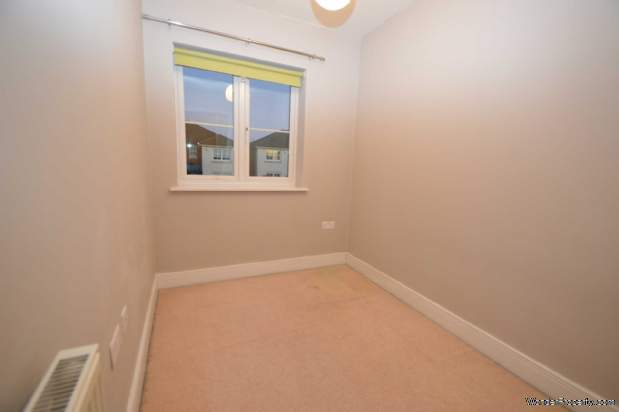3 bedroom property for sale in Addlestone
Price: £495,000
This Property is Markted By :
Premier Sales
170 Station Road, Addlestone, Surrey, KT15 2BD
Property Reference: 1986
Full Property Description:
The Accommodation Comprises
:
Covered Entrance
Front door to:
Entrance Hall
Wood laminate flooring, Smoke dectector, Security Alarm and radiator. Stairs to first floor. Doors to Living room, Kitchen and Downstairs cloakroom:
Lounge / Dining Room - 5.64m (18'6") x 4.69m (15'5")
Rear aspect double glazed windows and double glazed patio doors. Wood laminate flooring and two radiators. Door to understairs storage cupboard.
Kitchen - 3.77m (12'4") x 2.74m (9'0") Approx
A modern kitchen comprising of a range of matching eye and base level units with concealed work top lighting, roll top granite effect laminate work surfaces and a stainless steel one and a half bowl sink with drainer and mixer taps. Built in oven, inset gas hob and extractor hood over. Integrated washing machine, dishwasher and fridge/freezer. Matching cupboard housing wall mounted Gas boiler. Ceramic tiled flooring, ceiling recessed downlights and smoke detector. Front aspect double glazed window.
Downstairs Cloakroom
Part tiled modern cloakroom with white suite comprising of pedastal mounted wash hand basin and close coupled WC. Ceramic tiled flooring, wall mounted mirror, ceiling recessed downlights, extractor fan and radiator.
Stairs and Landing
Ceiling mounted smoke detector, carpet and airing cupboard. Doors to bedrooms and bathroom:
Master Bedroom - 3.8m (12'6") Max x 3.47m (11'5") Max
Double glazed front aspect window. Range of 5 `floor to ceiling` built in wardrobes. Carpet and radiator.
Ensuite
A modern ensuite shower room with white suite comprising a fully tiled `walk in` shower cubicle, vanity unit mounted semi recessed wash hand basin and back to the wall w/c. Vanity unit with storage cupboards and roll top work surface. With extractor fan, ceiling recessed downlights and ladder style radiator. Double glazed `frosted` window, ceramic tiled floor and wall mounted mirror.
Bedroom 2 - 3.86m (12'8") x 2.65m (8'8")
Rear aspect double glazed window. Carpet, radiator and double wardrobe.
Bedroom 3 - 2.77m (9'1") x 1.93m (6'4")
Rear aspect double glazed window. Carpet and radiator.
Bathroom
A modern bathroom with white suite comprising of a panel enclosed bath with overbath mixer tap shower, fully tiled bath / shower area, shower screen, vanity unit mounted semi recessed wash hand basin and back to the wall w/c. Vanity unit with storage cupboards and roll top work surface. With extractor fan, ceiling recessed downlights and ladder style radiator. Shaver socket, ceramic tiled floor and large wall mounted mirror.
OUTSIDE
.
Front Garden
Well maintained front garden, mainly laid to lawn with flower and shrub borders, garden path and gated side access to rear garden.
Parking
Hardstanding area at the front providing off street parking for two cars.
Rear Garden
Attractive and well maintained panel fence enclosed garden. Mainly laid to lawn with flower and shrub borders and patio. Garden shed.
Council Tax
Runnymede Borough Council Tax, Band D
Utilities
Electric: Mains Supply
Gas: Mains Supply
Water: Mains Supply
Sewerage: None
Broadband: None
Telephone: None
Other Items
Heating: Gas Central Heating
Garden/Outside Space: Yes
Parking: Yes
Garage: No
Property Features:
- Spacious 3 Bedroom House
- Well Presented
- Patio Doors to Garden
- Enclosed Rear Garden
- Off Street Parking
- Walking to Addlestone Town Centre & Station
- Modern Kitchen
- Lovely Bathroom
- Ensuite & Downstairs Cloakroom
- Early Viewing Highly Recommended
Property Brochure:
Click link below to see the Property Brochure:
Energy Performance Certificates (EPC):
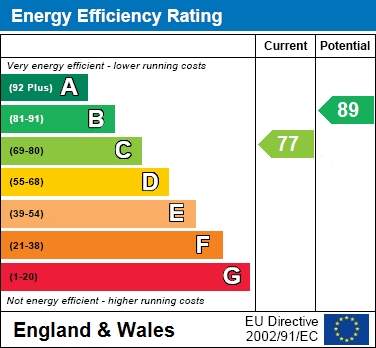
Floorplans:
This has yet to be provided by the AgentAgent Contact details:
| Company: | Premier Sales | |
| Address: | 170 Station Road, Addlestone, Surrey, KT15 2BD | |
| Telephone: |
|
|
| Website: | http://www.premiersales.org |
Disclaimer:
This is a property advertisement provided and maintained by the advertising Agent and does not constitute property particulars. We require advertisers in good faith to act with best practice and provide our users with accurate information. WonderProperty can only publish property advertisements and property data in good faith and have not verified any claims or statements or inspected any of the properties, locations or opportunities promoted. WonderProperty does not own or control and is not responsible for the properties, opportunities, website content, products or services provided or promoted by third parties and makes no warranties or representations as to the accuracy, completeness, legality, performance or suitability of any of the foregoing. WonderProperty therefore accept no liability arising from any reliance made by any reader or person to whom this information is made available to. You must perform your own research and seek independent professional advice before making any decision to purchase or invest in overseas property.
