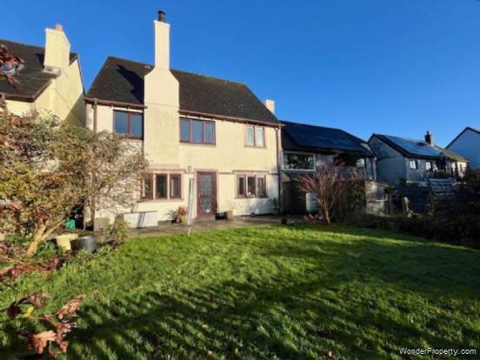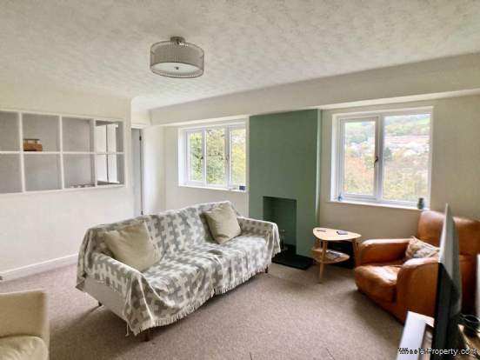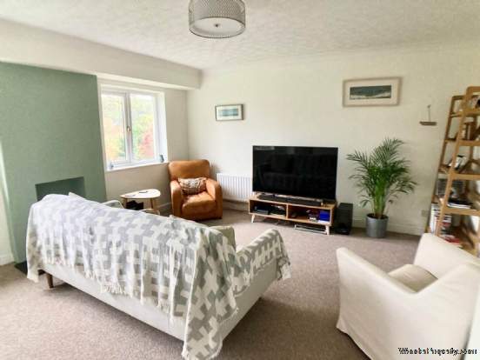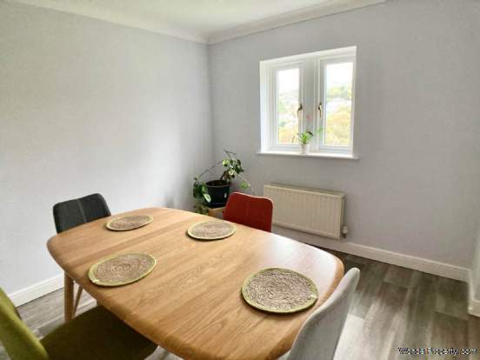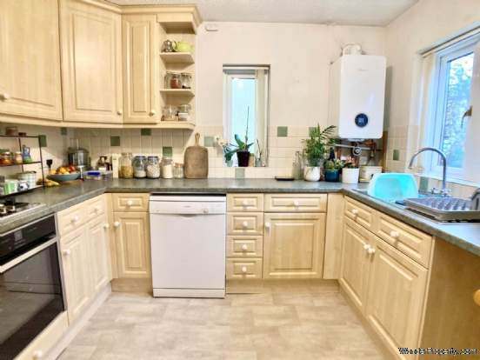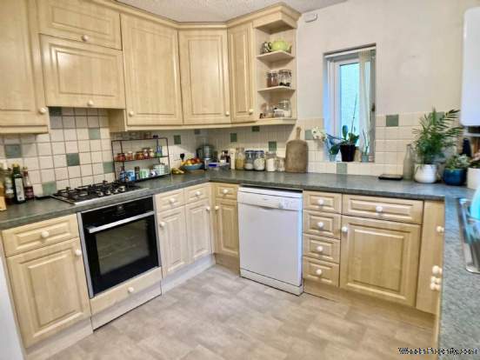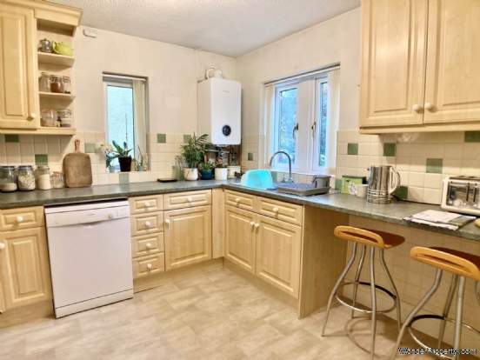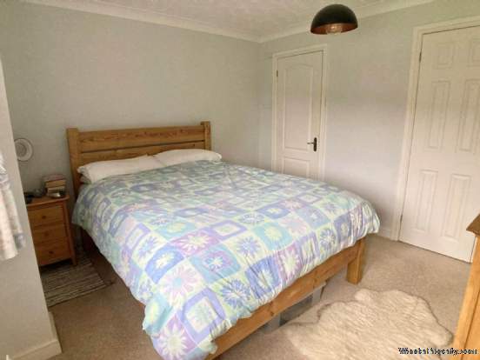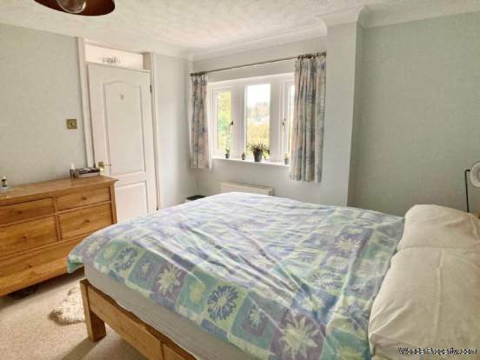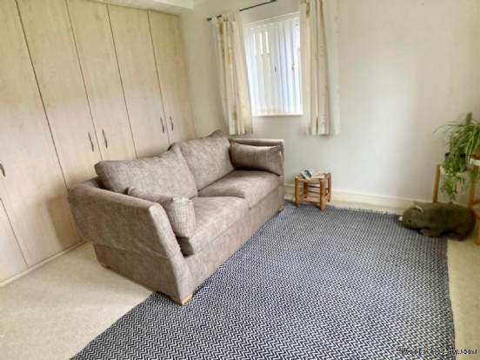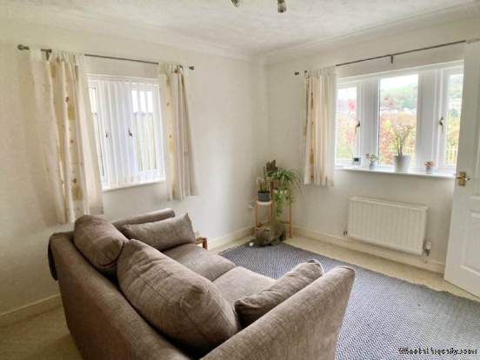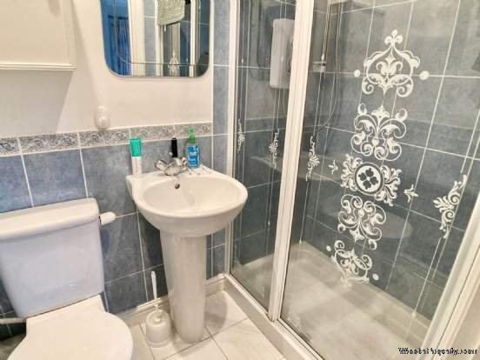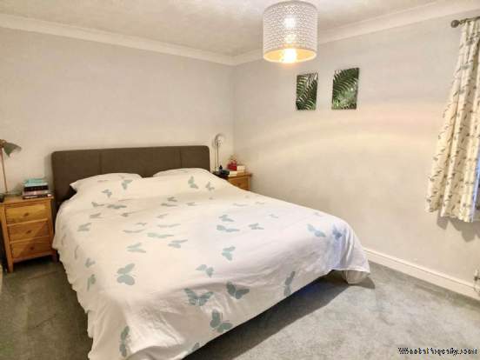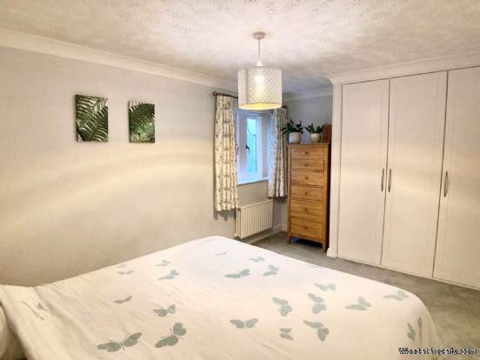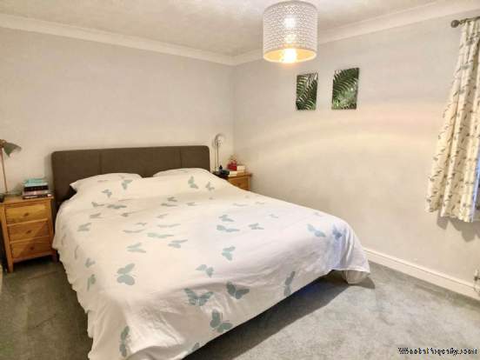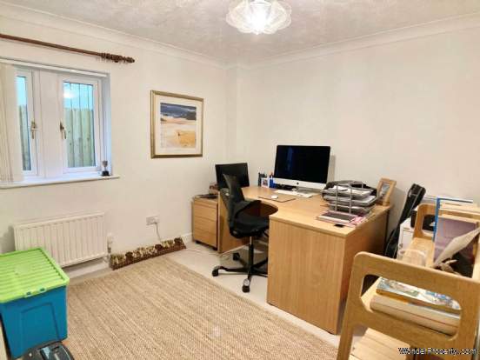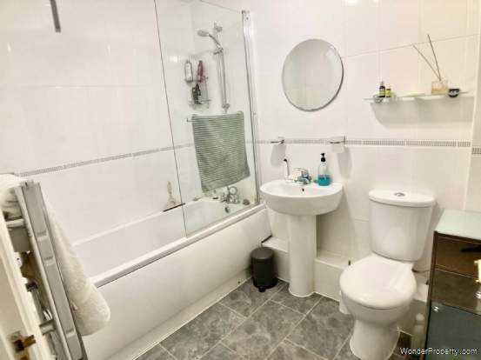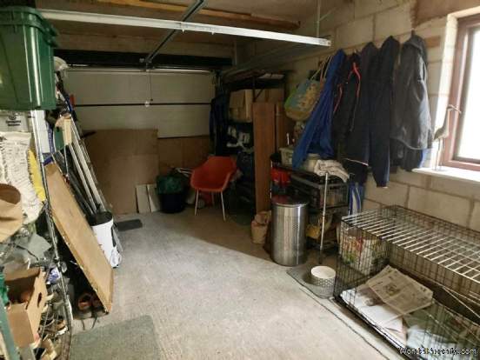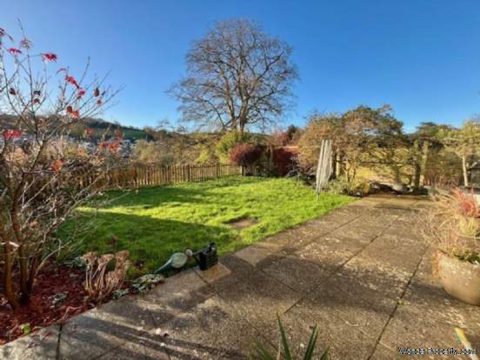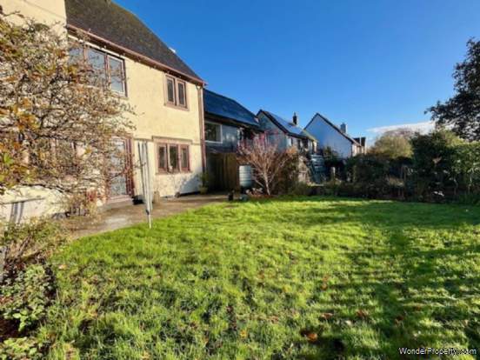4 bedroom property for sale in Totnes
Price: £625,000
This Property is Markted By :
Modern Move
45 Fore Street, Buckfastleigh, Buckfastleigh, Devon, TQ11 0AA
Property Reference: 602
Full Property Description:
Location
The ancient market town of Totnes sits on the beautiful river Dart. Famous for its Norman Castle, as well as its narrow streets and independent artisan shops, this town is full of historic architecture, with examples of properties dating back to Norman, Medieval and Tudor times. The town has a wide range of amenities including a leisure centre, primary and secondary schools, an abundance of public houses, bars, restaurants and cafes. There is also a hospital, supermarket and mainline railway station, with trains to London Paddington in around 3 hours.
Description
This large reverse level, 4-bedroom, detached house sits in the popular area of Copland Meadow on the outskirts of Totnes. The property is well presented and has recently undergone a partial re decoration and has had several new carpets fitted. It benefits from driveway parking for 2 cars, single garage, and lawned level south facing garden with impressive views overlooking Totnes and the surrounding countryside. It has a new gas combination boiler and also benefits from an EV charge point.
On entering there is a good-sized hallway which offers space for shoes and coats, from the hallway you can access the good-sized integrated garage, this is a useful space with plumbing and electric for white goods and could easily be converted into additional living space if required (stp). There is also a W/C in the entrance hall.
The kitchen sits at the front of the property and offers a range of floor and wall mounted cupboards with integrated electric cooker with gas hob, there is also space for fridge freezer and dishwasher.
The living space is at the rear and enjoys spectacular views over Totnes and surrounding countryside. The generous sized room is flooded with light and offers plenty of space for all the family. The dining room leads off from the living room and can easily accommodate a 6-seater dining table. If a dining room is not required, this could also be used as a home office or playroom.
Downstairs are 4 good sized double bedrooms, 3 of which have built in wardrobes. The master bedroom enjoys views over the garden and has an ensuite shower room. The family bathroom is also on the ground floor and has a white suite with shower over bath. All rooms have been decorated in a modern neutral d?cor.
From the ground floor hallway, you can access the south facing lawned garden this is a good-sized space with plenty of room for alfresco dining in the warmer months and play equipment if desired. The lawn is bordered by mature shrubs and plants, there is a gate at the end of the lawned garden, which lead down to a further area, this is laid out to several terraces and would be perfect for a growing vegetables. There is potential to open up an access onto a footpath/track at the bottom (stp), from which you can walk through to Dartington.
At the front of the property is a good size garden with a driveway parking for 2 cars, along with the garage which has an electric up and over door. There is also an electric vehicle charging point and additional permit parking on road.
The property is the perfect property for a growing family, with room to extend into the loft and garage if required (stp) a viewing is highly recommended.
Tenure
Freehold
Services
Mains gas, mains electricity, mains water and drainage
Council Tax Band
E
Local Authority
South Hams District Council
what3words /// initiates.freely.sooner
Notice
Please note we have not tested any apparatus, fixtures, fitt
Property Features:
- 4 Double bedrooms
- 2 Reception rooms
- 2 Bathrooms
- Far reaching views
- South facing garden
- Potential to convert loft (STPP)
- New gas combination boiler
- Driveway parking for 2 cars with EV charge point
- Integrated garage
- EPC C
Property Brochure:
Click link below to see the Property Brochure:
Energy Performance Certificates (EPC):
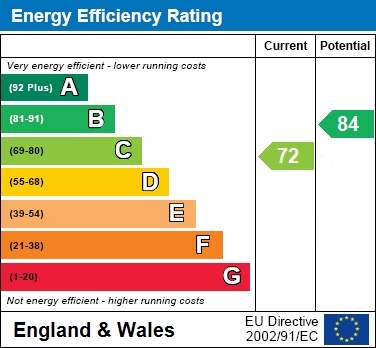
Floorplans:
Click link below to see the Property Brochure:Agent Contact details:
| Company: | Modern Move | |
| Address: | 45 Fore Street, Buckfastleigh, Buckfastleigh, Devon, TQ11 0AA | |
| Telephone: |
|
|
| Website: | http://www.modernmoveestateagents.com |
Disclaimer:
This is a property advertisement provided and maintained by the advertising Agent and does not constitute property particulars. We require advertisers in good faith to act with best practice and provide our users with accurate information. WonderProperty can only publish property advertisements and property data in good faith and have not verified any claims or statements or inspected any of the properties, locations or opportunities promoted. WonderProperty does not own or control and is not responsible for the properties, opportunities, website content, products or services provided or promoted by third parties and makes no warranties or representations as to the accuracy, completeness, legality, performance or suitability of any of the foregoing. WonderProperty therefore accept no liability arising from any reliance made by any reader or person to whom this information is made available to. You must perform your own research and seek independent professional advice before making any decision to purchase or invest in overseas property.
