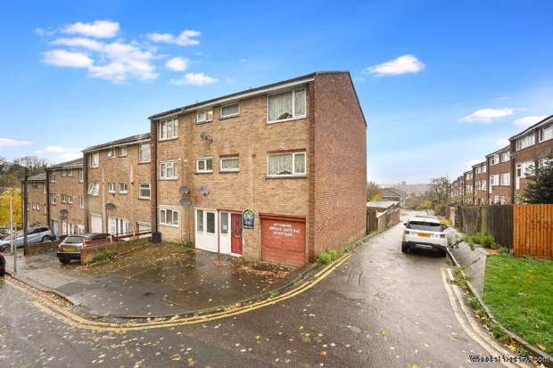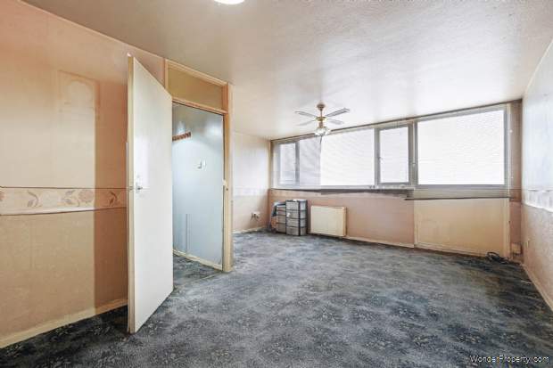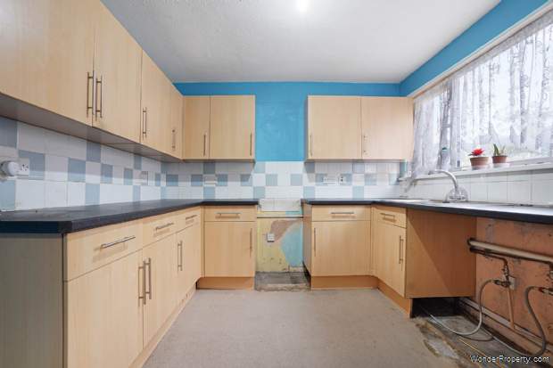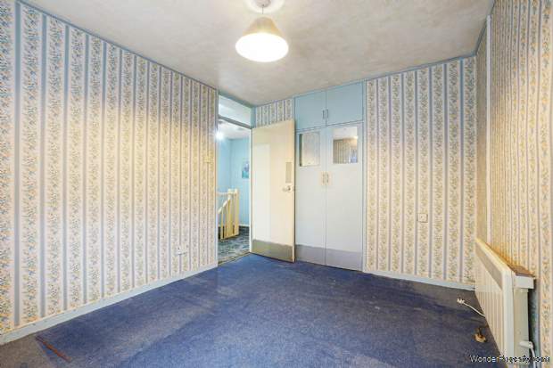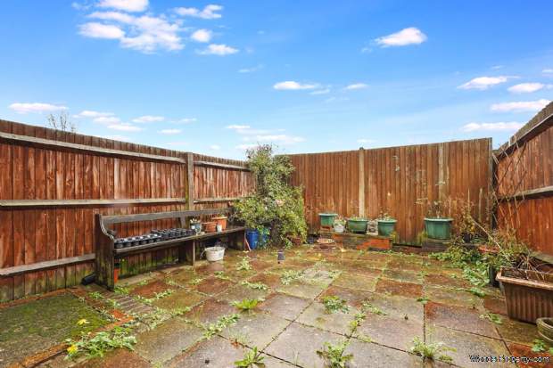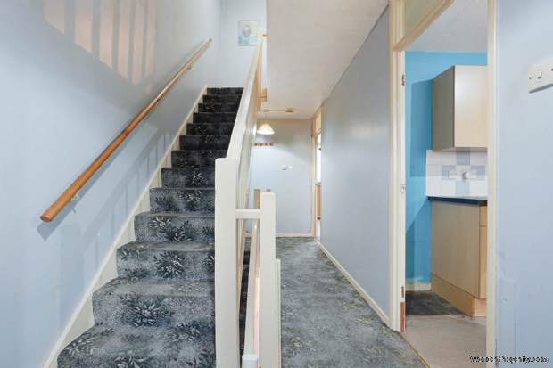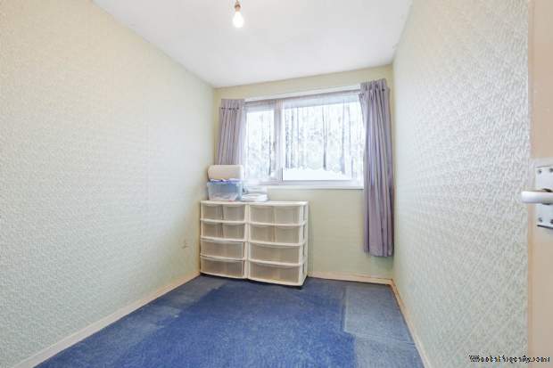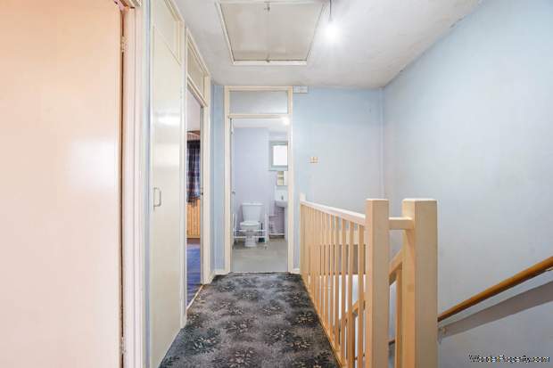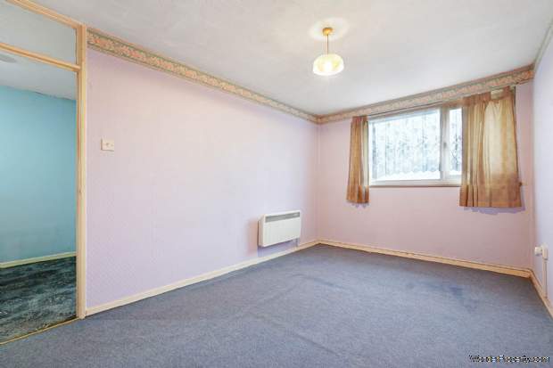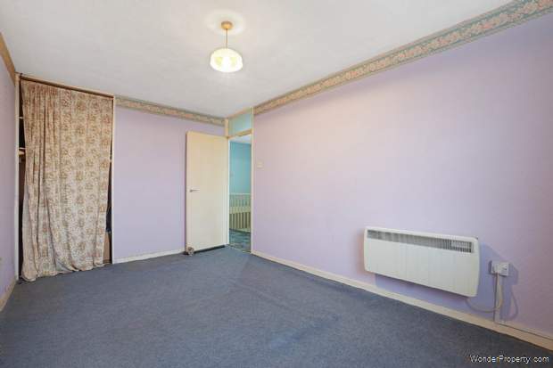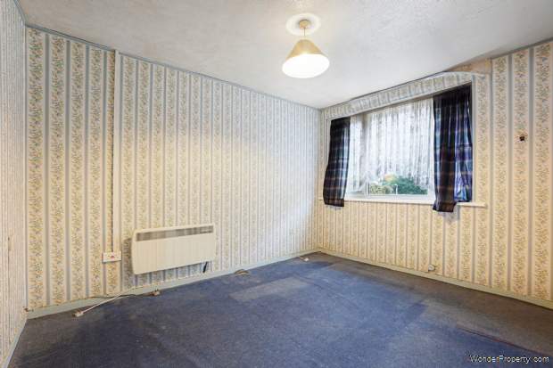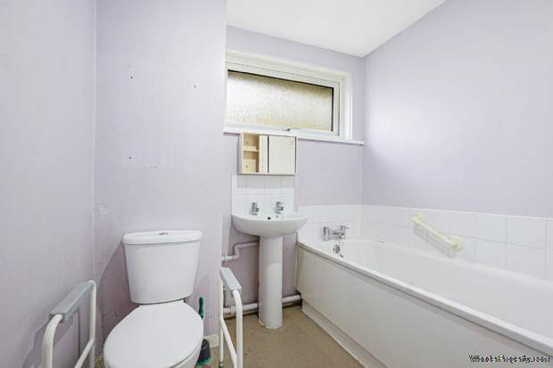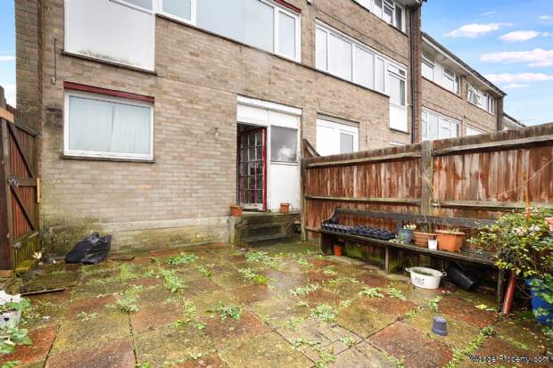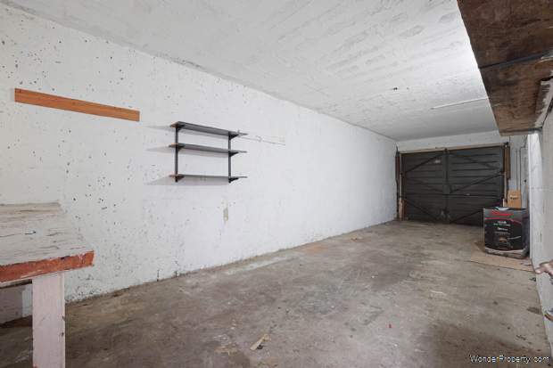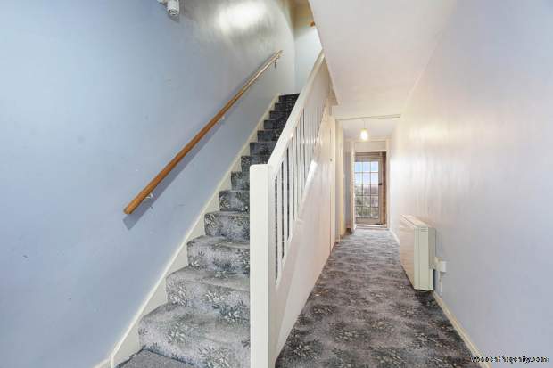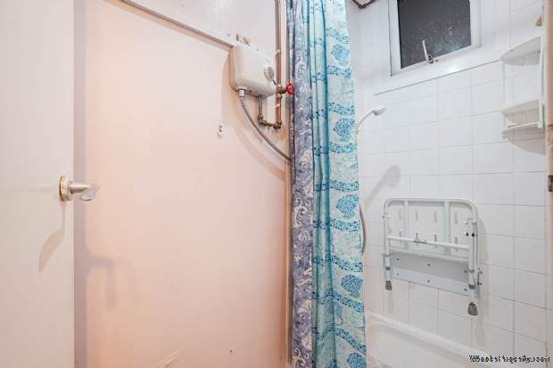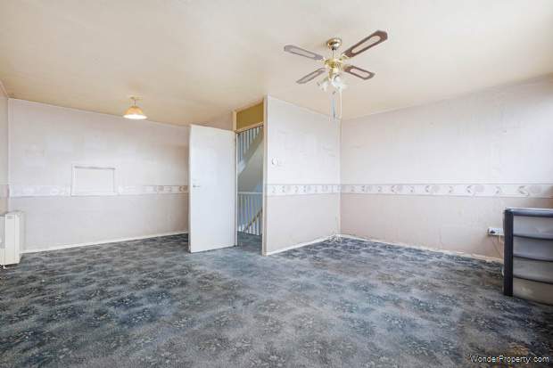3 bedroom property for sale in Chatham
Price: £250,000
This Property is Markted By :
Evolution Estates
375 High Street, Rochester, Kent, ME1 1DA
Property Reference: 1029
Full Property Description:
On entering the property into the long hallway, there are stairs leading to the first floor, an electric storage heater, a door to the ground floor shower room and an additional door leading to the utility area which provides access to the rear garden and garage.
To the first floor, there is a lounge to the rear and a kitchen to the front which has a range of wall and base units, a stainless steel sink and drainer and space for kitchen appliances.
On the second floor, there are three bedrooms and a family bathroom.
Outside of the property, the rear garden is fully paved and fenced to boundaries and has a gate providing side access.
The garage measures in excess of 8.5 meters in length and has an up and over door and a driveway to the front of it providing off road parking.
The property does require some updating but in our opinion, would make an ideal investment or first time purchase and is offered with no forward chain.
It is located in central Chatham and is only a few minutes walk from the train station that provides a high speed service into London in just 40 minutes. Chatham High Street is a similar distance with a supermarket and array of shops and the Historical Rochester High Street is only a 25 minute walk as well.
To view this property please call us today on 01634 786166.
Room dimensions:
Utility Room - 6'3" (1.91m) x 3'11" (1.19m)
Shower Room - 5'11" (1.8m) x 2'9" (0.84m)
Lounge - 18'0" (5.49m) x 16'0" (4.88m)
Kitchen - 9'7" (2.92m) x 9'6" (2.9m)
Bedroom 1 - 14'2" (4.32m) x 8'10" (2.69m)
Bedroom 2 - 11'5" (3.48m) x 8'10" (2.69m)
Bedroom 3 - 9'11" (3.02m) x 6'11" (2.11m)
Garage - 28'1" (8.56m) x 9'0" (2.74m)
Notice
Please note we have not tested any apparatus, fixtures, fittings, or services. Interested parties must undertake their own investigation into the working order of these items. All measurements are approximate and photographs provided for guidance only.
Council Tax
Medway Council, Band B
Utilities
Electric: Unknown
Gas: Unknown
Water: Unknown
Sewerage: Unknown
Broadband: Unknown
Telephone: Unknown
Other Items
Heating: Electric Storage Heaters
Garden/Outside Space: Yes
Parking: Yes
Garage: Yes
Property Features:
- Three bedrooms
- Garage & driveway
- No forward chain
- EPC Rating - F
- Council Tax - Band B
Property Brochure:
Click link below to see the Property Brochure:
Energy Performance Certificates (EPC):
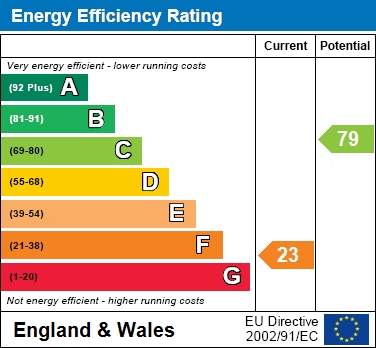
Floorplans:
Click link below to see the Property Brochure:Agent Contact details:
| Company: | Evolution Estates | |
| Address: | 375 High Street, Rochester, Kent, ME1 1DA | |
| Telephone: |
|
|
| Website: | http://www.evolutionestates.net |
Disclaimer:
This is a property advertisement provided and maintained by the advertising Agent and does not constitute property particulars. We require advertisers in good faith to act with best practice and provide our users with accurate information. WonderProperty can only publish property advertisements and property data in good faith and have not verified any claims or statements or inspected any of the properties, locations or opportunities promoted. WonderProperty does not own or control and is not responsible for the properties, opportunities, website content, products or services provided or promoted by third parties and makes no warranties or representations as to the accuracy, completeness, legality, performance or suitability of any of the foregoing. WonderProperty therefore accept no liability arising from any reliance made by any reader or person to whom this information is made available to. You must perform your own research and seek independent professional advice before making any decision to purchase or invest in overseas property.
