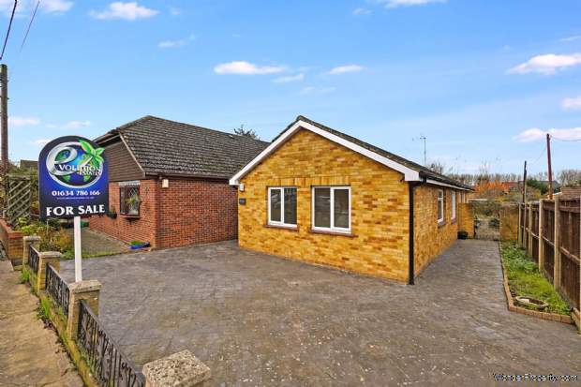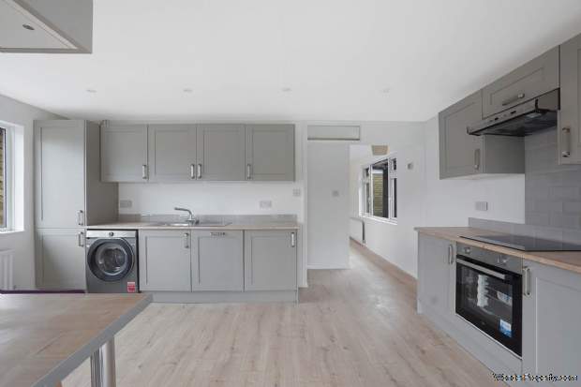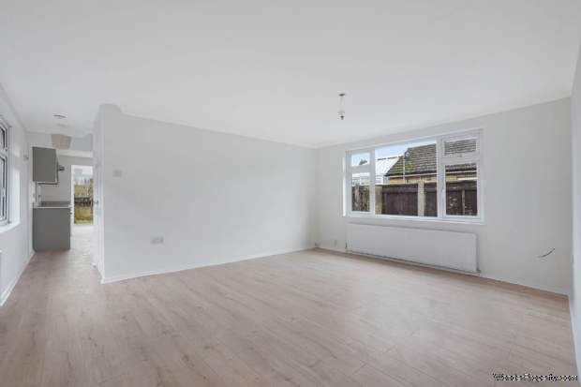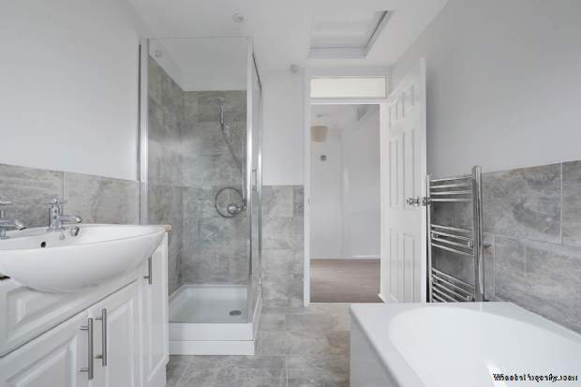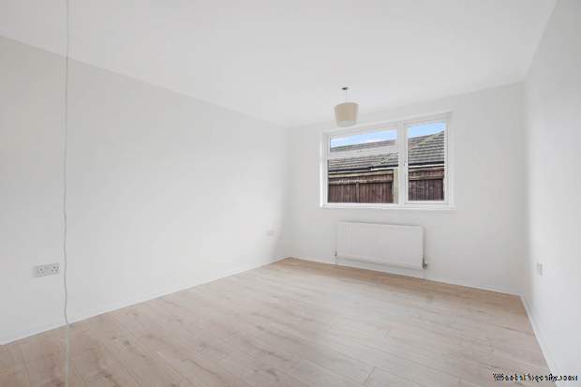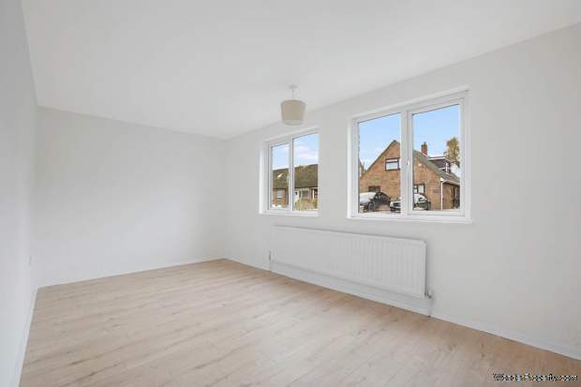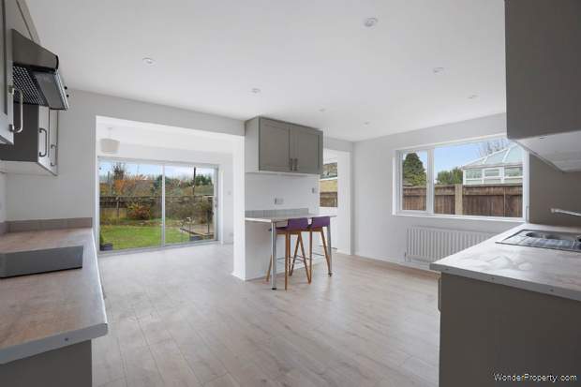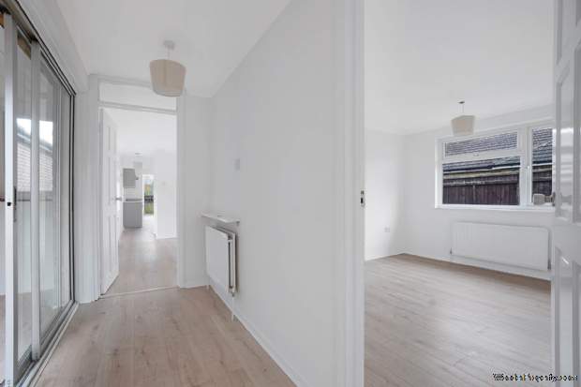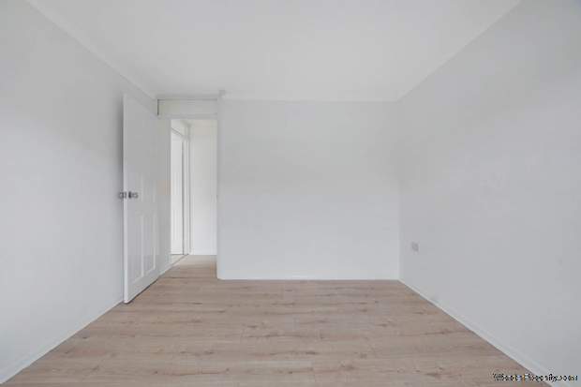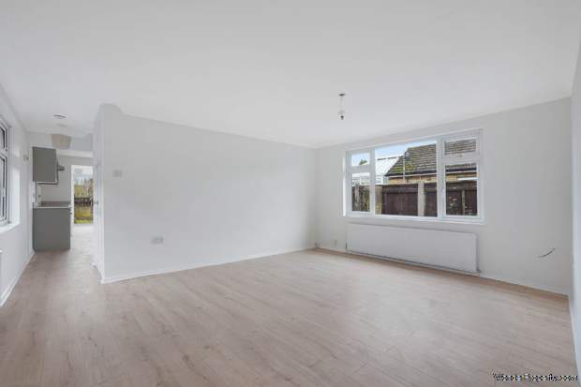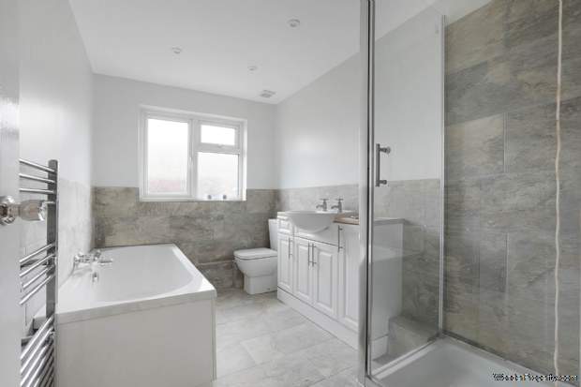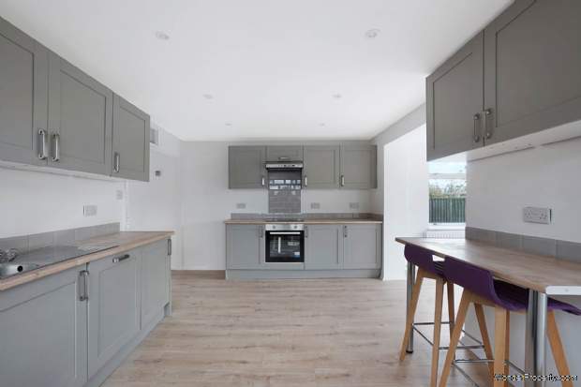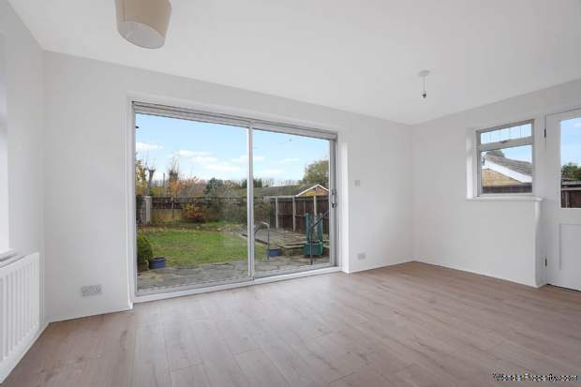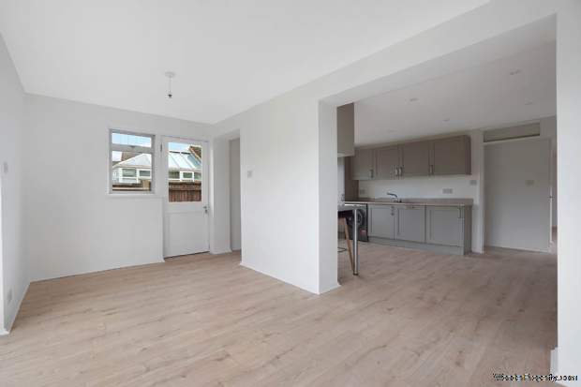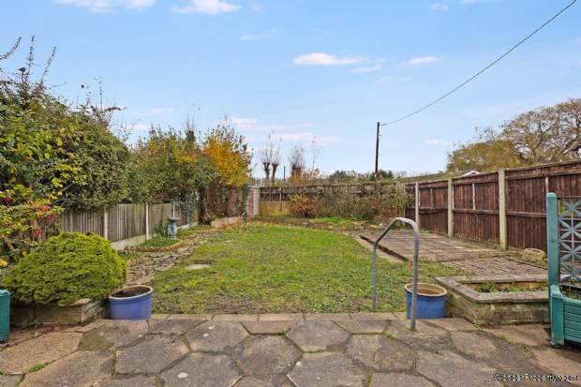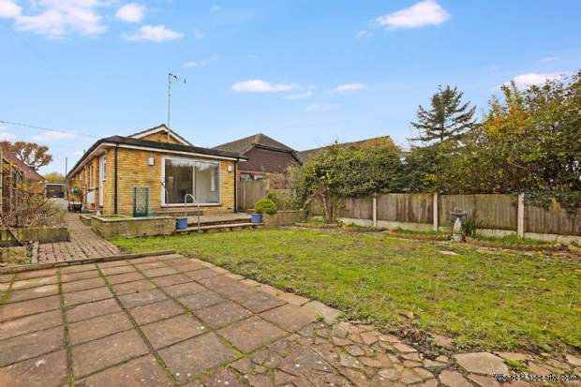2 bedroom property for sale in Rochester
Price: £375,000
This Property is Markted By :
Evolution Estates
375 High Street, Rochester, Kent, ME1 1DA
Property Reference: 1038
Full Property Description:
It has a brand new fitted kitchen with integrated appliances including a fridge, freezer and a dishwasher. There is also a washing machine as well as a built-in oven and hob with extractor over.
The dining room is to the rear with patio doors leading to the garden and there is a good sized lounge with double glazed windows to both sides making it bright and airy.
The newly fitted bathroom consists of a four-piece suite with vanity wash hand basin, low level WC, a panel bath and separate shower cubicle.
Both bedrooms are doubles with double glazed windows and newly laid wood style laminate flooring throughout..
The easy maintained rear garden has a patio area and lawn with a side pedestrian access gate leading to the front. There is additional parking to the front and a residents drive to the side leading to the garage en bloc.
This bright and fresh home has been refurbished throughout and is ideal to move straight into.The property also offers development opportunity`s to extend, subject to relevant planning permissions.
There is also Gas and Electrical certificates.
There are local shops and a doctors surgery close by and a primary school within easy access. The A289 (Wainscott Bypass) s approximately a five minute drive away, offering direct access to the A2/M2.
This property is offered with no forward chain so please call us on 01634 786166 to arrange a viewing.
Room dimensions:
Entrance Porch
Entrance Hall
Lounge - 16'11" (5.16m) x 16'2" (4.93m)
Kitchen - 16'2" (4.93m) x 10'11" (3.33m)
Dining Room - 16'2" (4.93m) x 8'10" (2.69m)
Bedroom One - 16'2" (4.93m) x 8'11" (2.72m)
Bedroom Two - 11'9" (3.58m) x 9'11" (3.02m)
Bathroom - 9'9" (2.97m) x 6'7" (2.01m)
Rear Garden
Front Garden
Garage en- bloc
Notice
Please note we have not tested any apparatus, fixtures, fittings, or services. Interested parties must undertake their own investigation into the working order of these items. All measurements are approximate and photographs provided for guidance only.
Council Tax
Medway Council, Band E
Utilities
Electric: Mains Supply
Gas: Mains Supply
Water: Mains Supply
Sewerage: Mains Supply
Broadband: Unknown
Telephone: Unknown
Other Items
Heating: Gas Central Heating
Garden/Outside Space: Yes
Parking: Yes
Garage: Yes
Property Features:
- Extensively refurbished
- Two double bedrooms
- Detached bungalow
- Potential to extend STPP
- EPC Rating - D
- Council Tax - Band E
Property Brochure:
Click link below to see the Property Brochure:
Energy Performance Certificates (EPC):
Floorplans:
Click link below to see the Property Brochure:Agent Contact details:
| Company: | Evolution Estates | |
| Address: | 375 High Street, Rochester, Kent, ME1 1DA | |
| Telephone: |
|
|
| Website: | http://www.evolutionestates.net |
Disclaimer:
This is a property advertisement provided and maintained by the advertising Agent and does not constitute property particulars. We require advertisers in good faith to act with best practice and provide our users with accurate information. WonderProperty can only publish property advertisements and property data in good faith and have not verified any claims or statements or inspected any of the properties, locations or opportunities promoted. WonderProperty does not own or control and is not responsible for the properties, opportunities, website content, products or services provided or promoted by third parties and makes no warranties or representations as to the accuracy, completeness, legality, performance or suitability of any of the foregoing. WonderProperty therefore accept no liability arising from any reliance made by any reader or person to whom this information is made available to. You must perform your own research and seek independent professional advice before making any decision to purchase or invest in overseas property.
