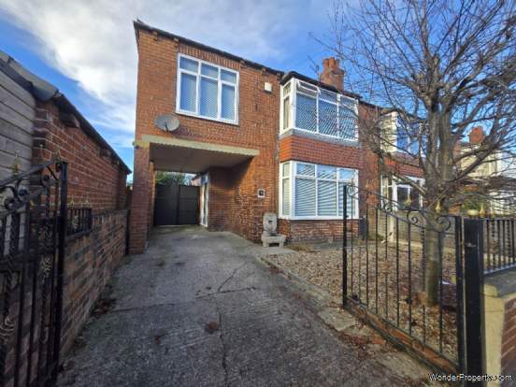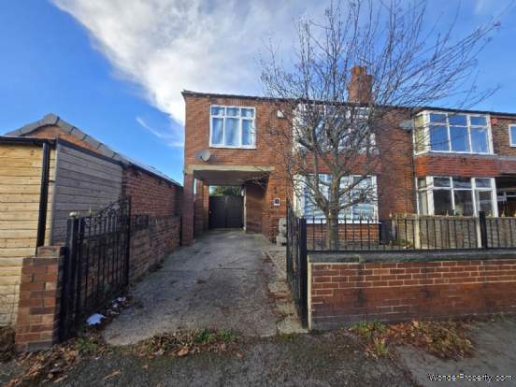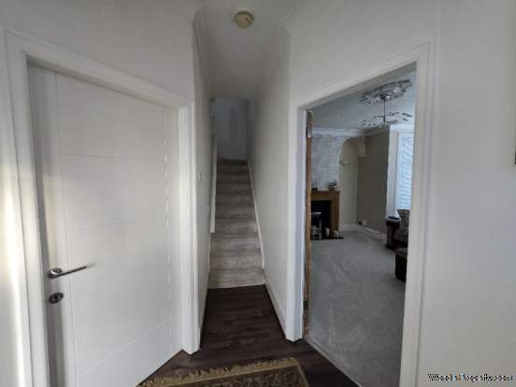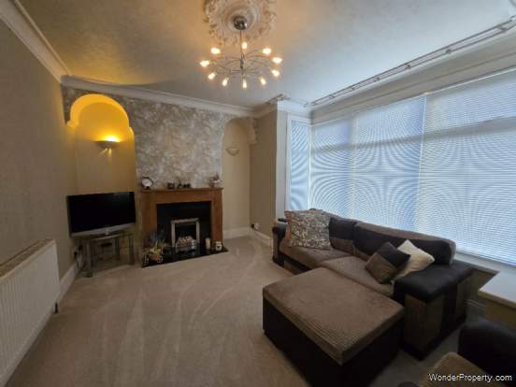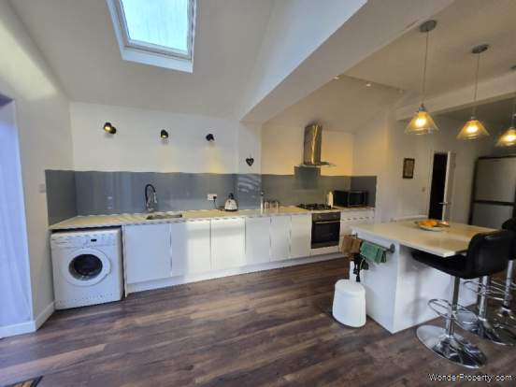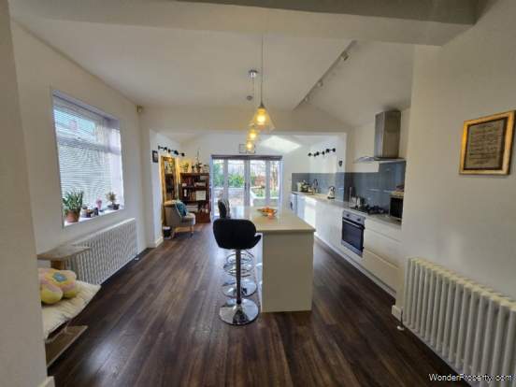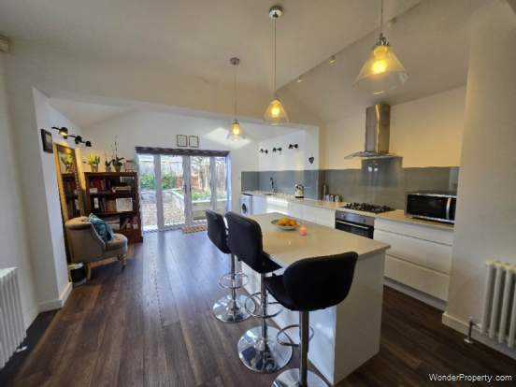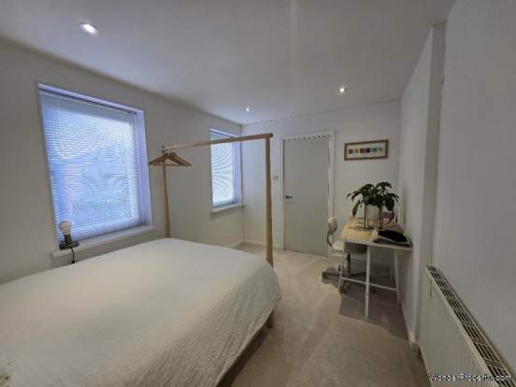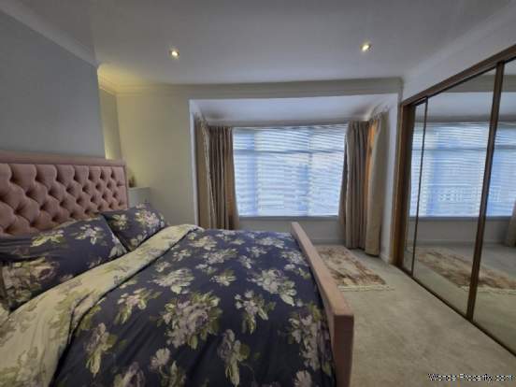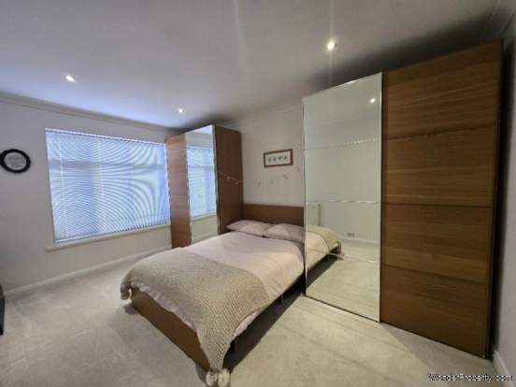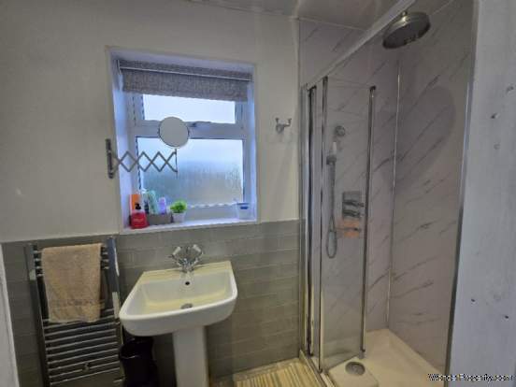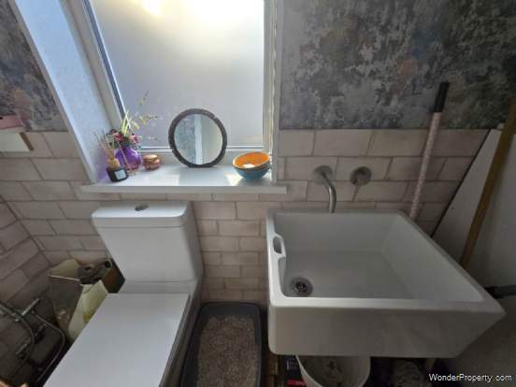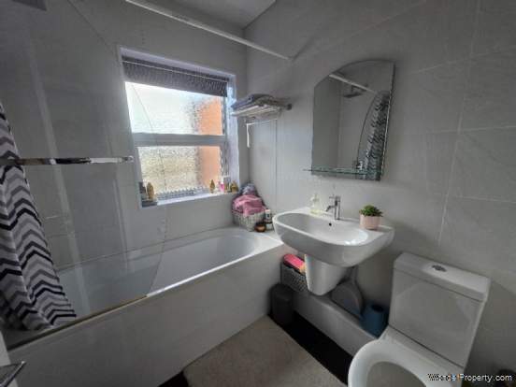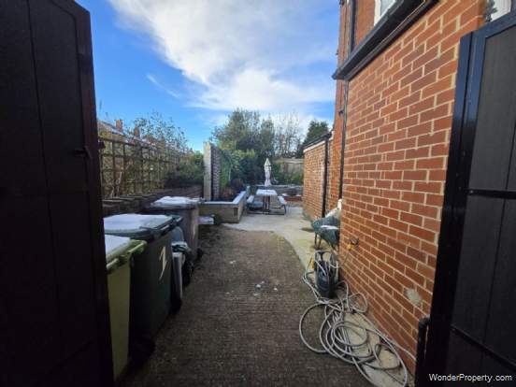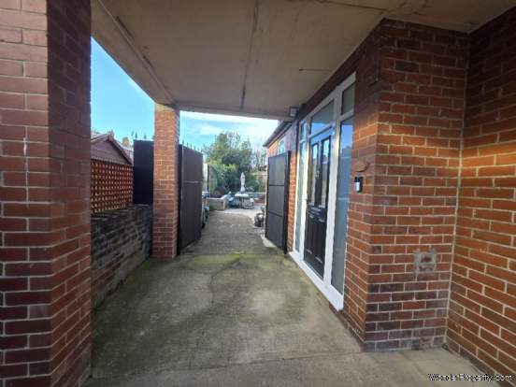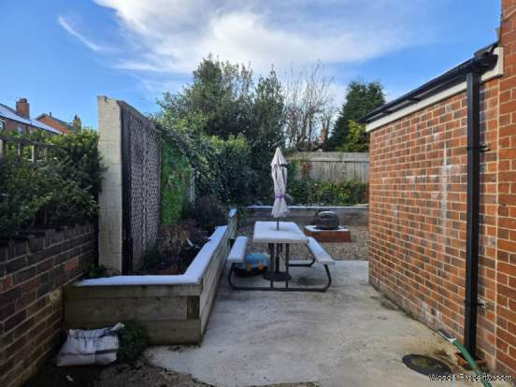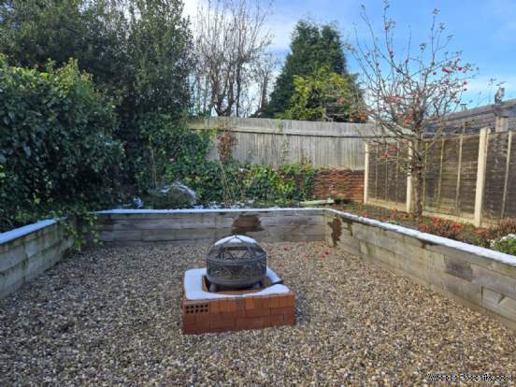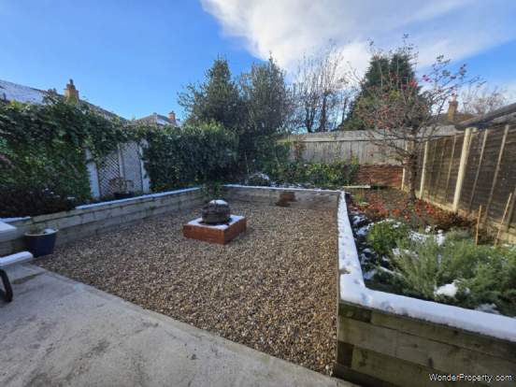3 bedroom property for sale in Dewsbury
Price: £285,000
This Property is Markted By :
Adams Estates
66 Savile Road, Dewsbury, Dewsbury, West Yorkshire, WF12 9PJ
Property Reference: 2882
Full Property Description:
Adams Estates are proud to present this delightful semi-detached home boasts three spacious double bedrooms, including a master with an en-suite for added convenience. The property features a modern kitchen, a bright and airy lounge, and a family-friendly layout with a downstairs toilet and a contemporary family bathroom.
Outside, the home offers excellent curb appeal with a long driveway and a well-maintained front garden. The generously sized rear garden provides a private outdoor retreat. Perfectly suited for families or those seeking modern comfort and ample space, this home is a must-see!
Key Features:
Extended Modern Kitchen: Fully fitted with contemporary appliances and ample workspace.
Lounge: Bright and welcoming, ideal for relaxing or entertaining.
Ground Floor W/C: Added convenience with a modern design.
Three Double Bedrooms: Generously sized, providing plenty of space for a growing family.
Master Bedroom with Ensuite: A private retreat featuring a stylish ensuite bathroom.
Family Bathroom: Modern fittings and a sleek finish.
UPVC Double Glazing & Gas Central Heating: Ensuring warmth and energy efficiency.
Driveway & Ample Off-Street Parking: Space for multiple vehicles at the front.
Enclosed Rear Garden: Perfect for outdoor living and entertaining.
Location:
Conveniently located for easy access to Dewsbury town centre, local amenities, and reputable schools, this home offers both comfort and convenience.
Don`t miss the opportunity to make this stunning property your new home. Contact Adams Estates today to arrange an internal inspection.
Living Room - 15'5" (4.7m) x 9'11" (3.02m)
Double glazed box window to front, living flame effect gas fire, living flame effect gas fire with feature wooden surround and marble effect inset and hearth, radiator.
Kitchen/Diner - 27'7" (8.41m) x 13'9" (4.19m)
This stunning kitchen/diner boasts a contemporary design with sleek, high-gloss cabinets and integrated appliances. The spacious dining area is perfect for entertaining guests or enjoying family meals, with ample natural light flooding in through the large windows. The kitchen features a stylish island with a breakfast bar, providing additional seating and workspace. The neutral colour scheme creates a bright and airy feel, while the modern fixtures and fittings add a touch of luxury. This is the perfect space for those who love to cook and entertain in style.
Pantry
Master Bedroom - 15'5" (4.7m) x 10'0" (3.05m)
Double glazed box bay window to front, fitted with a range of wardrobes, radiator, coving to ceiling, Walk in shower enclosure with fitted shower.
Ensuite 1 - 6'7" (2.01m) x 2'7" (0.79m)
This elegant ensuite is a true sanctuary, seamlessly blending modern style with everyday convenience. Featuring a sleek walk-in shower, premium tiling, and a contemporary vanity unit with ample storage, it offers both luxury and practicality. The space is bathed in natural light, complemented by ambient fixtures for a soothing atmosphere. Perfectly appointed off the master bedroom, this ensuite ensures privacy and a touch of indulgence in your daily routine.
Bedroom 2 - 12'7" (3.84m) x 8'9" (2.67m)
Double glazed window to front, radiator, dado rail, coving to ceiling.
Ensuite 2 - 8'9" (2.67m) x 3'3" (0.99m)
Step into this beautifully designed ensuite, a perfect blend of sophistication and comfort. The space boasts a stylish walk-in shower with rainfall fittings, a chic floating vanity, and a large mirror with integrated lighting. Tasteful tiling and premium finishes add a touch of elegance, while thoughtful storage solutions keep the area clutter-free.
Bedroom 3 - 15'4" (4.67m) x 10'0" (3
Property Features:
- 3 Double Bedrooms
- Gardens to front and rear
- Immaculate Presentation
- Sought After Village Location
- Master Bedroom with Ensuite
- Driveway & Ample Off-Street
- Modern Extended Kitchen
Property Brochure:
Click link below to see the Property Brochure:
Energy Performance Certificates (EPC):

Floorplans:
Click link below to see the Property Brochure:Agent Contact details:
| Company: | Adams Estates | |
| Address: | 66 Savile Road, Dewsbury, Dewsbury, West Yorkshire, WF12 9PJ | |
| Telephone: |
|
|
| Website: | http://www.adamsestates.co.uk |
Disclaimer:
This is a property advertisement provided and maintained by the advertising Agent and does not constitute property particulars. We require advertisers in good faith to act with best practice and provide our users with accurate information. WonderProperty can only publish property advertisements and property data in good faith and have not verified any claims or statements or inspected any of the properties, locations or opportunities promoted. WonderProperty does not own or control and is not responsible for the properties, opportunities, website content, products or services provided or promoted by third parties and makes no warranties or representations as to the accuracy, completeness, legality, performance or suitability of any of the foregoing. WonderProperty therefore accept no liability arising from any reliance made by any reader or person to whom this information is made available to. You must perform your own research and seek independent professional advice before making any decision to purchase or invest in overseas property.
