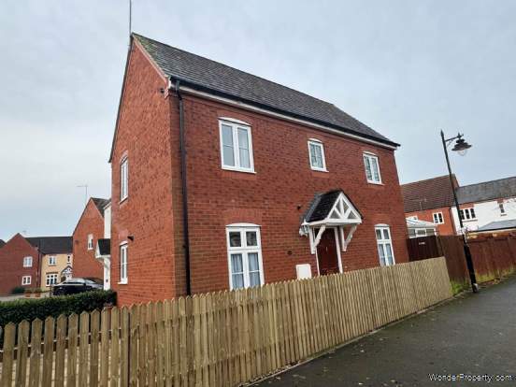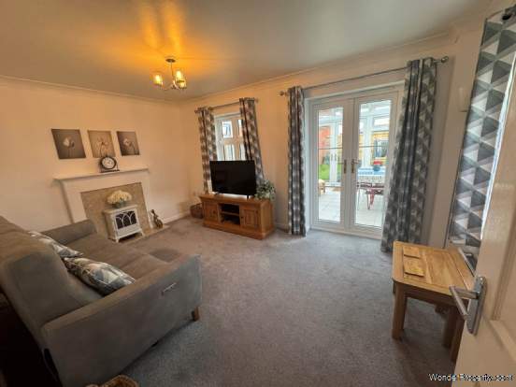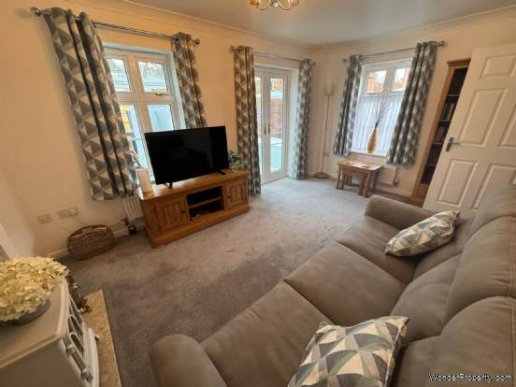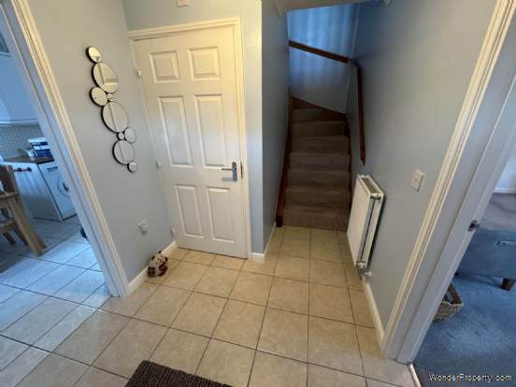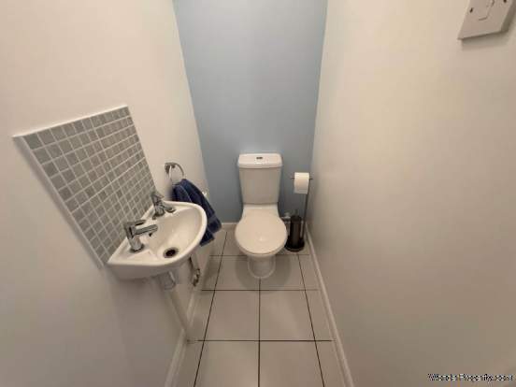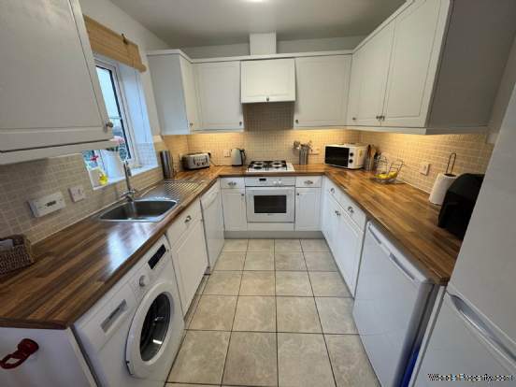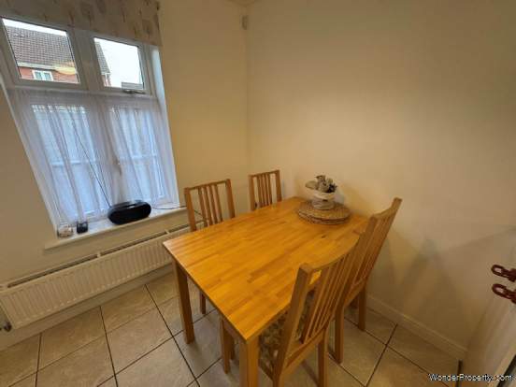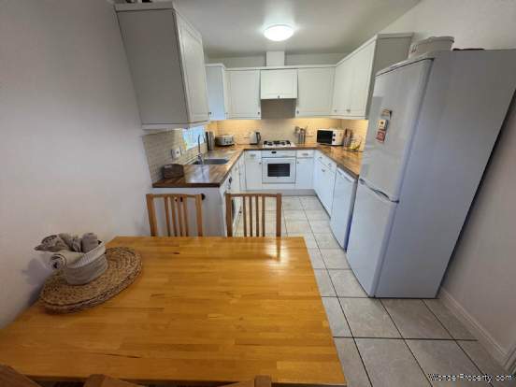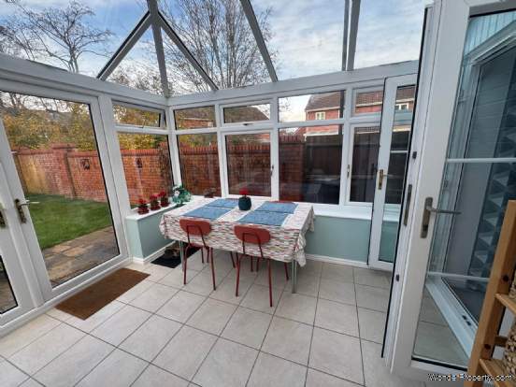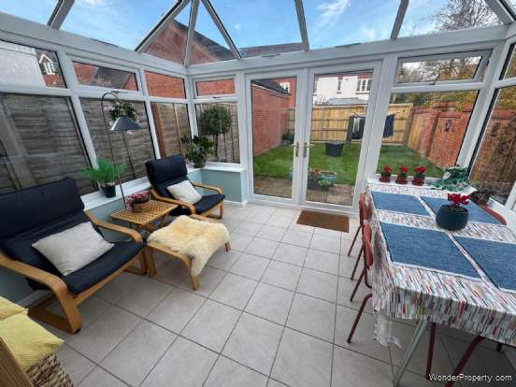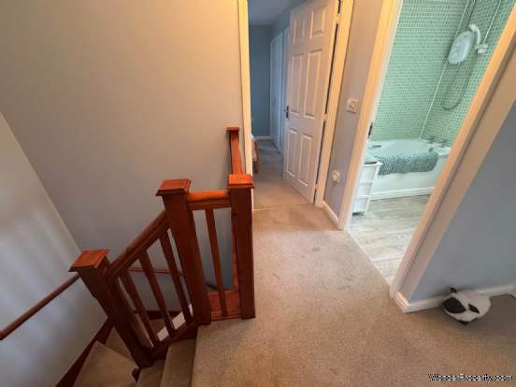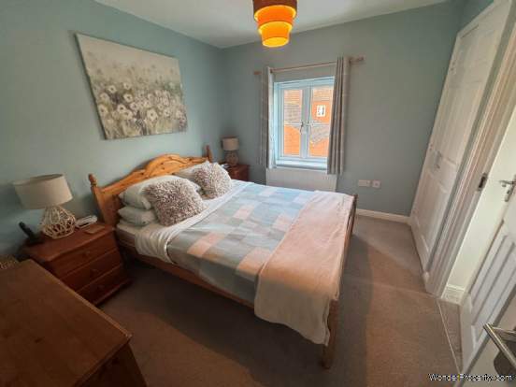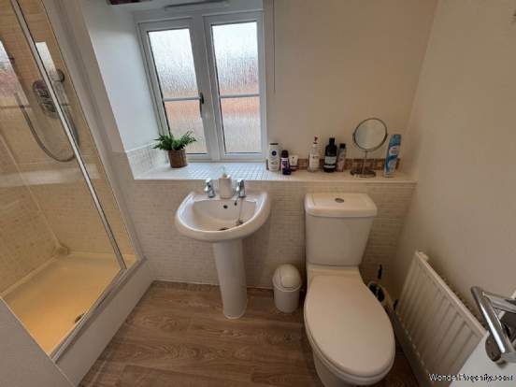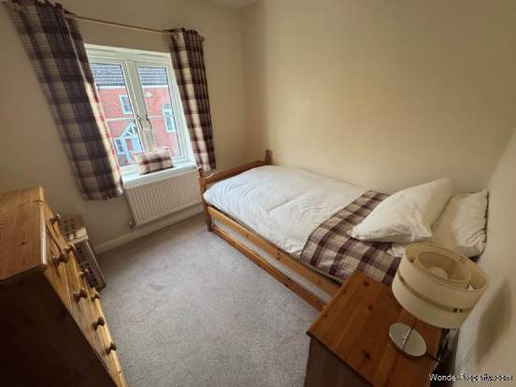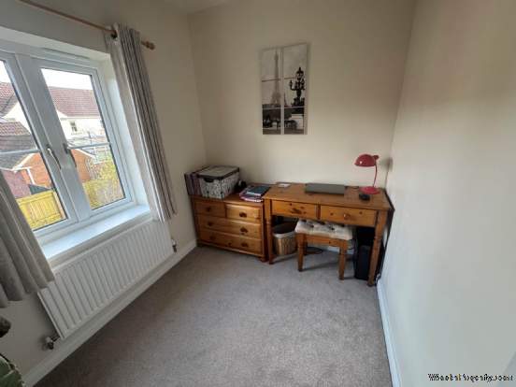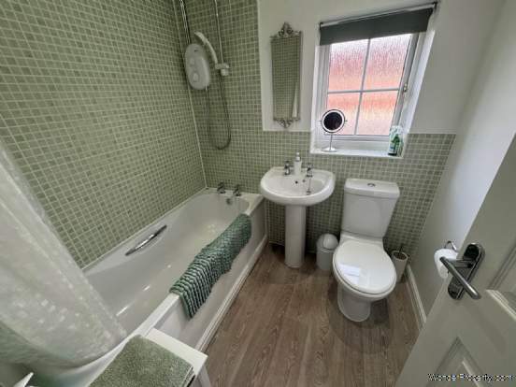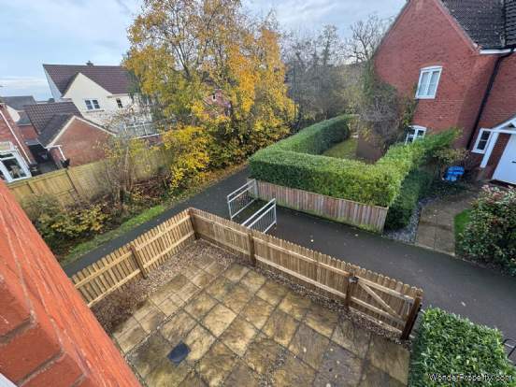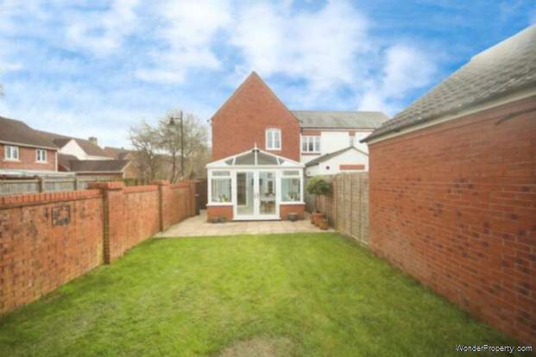3 bedroom property for sale in Taunton
Price: £275,000
This Property is Markted By :
TRG Lawrence and Son
4 Station Road, Taunton, Somerset, TA1 1NH
Property Reference: 10001008
Full Property Description:
Front door opening to:-
Entrance Hall
With a feature tiled floor, radiator, stairs to the first floor accommodation, ceiling light, doors to:-
Cloakroom
With a wash hand basin with tiled splash back, close coupled WC, radiator, extractor fan and ceiling light.
Sitting Room
c.14`10 x 10`4 (4.52m x 3.14m)
With a double glazed window to the front aspect, double glazed patio doors and further window obtaining borrowed light from the conservatory, decorative fire surround, television point, 2 radiators, ceiling light.
Conservatory
c.11`3 x 10`5 (3.42m x 3.17m)
With double glazed windows to both sides and rear aspects, double glazed patio doors to the rear garden, a feature tiled floor, radiator and wall light.
Kitchen/Dining Room
c.14`10 x 7`11 (4.52m x 2.41m)
With double glazed windows to the front and side aspects, feature tiled floor, fitted units comprising both floor and wall mounted storage cupboards and drawers, with working surfaces incorporating a single bowl single drainer stainless steel sink unit with mixer tap, space and plumbing for both washing machine and dishwasher, built-in electric oven and 4 ring gas hob with extractor cooker hood over, tiling splash prone areas, radiator, a cupboard housing the wall mounted gas boiler for the hot water and central heating, 2 ceiling lights.
Landing
With access to the loft space, ceiling light, airing cupboard housing a hot water cylinder.
Bedroom 1
c.10`6 x 9`1 (3.20m x 2.76m)
With a double glazed window to the rear elevation, built-in wardrobe, radiator, ceiling light and door to:-
En-Suite Shower Room
With a double glazed window to the front elevation, a suite comprising of a fully tiled shower cubicle, pedestal wash hand basin, close coupled WC, radiator, tiling to splash prone areas, shaver socket, extractor fan and 2 ceiling lights.
Bedroom 2
c.8`5 x 8`1 (2.56m x 2.46m)
With a double glazed window to the side elevation, radiator, ceiling light.
Bedroom 3
c.8`2 x 6`11 (2.48m x 2.10m)
With a double glazed window to the front elevation, radiator, ceiling light.
Family Bathroom
With a double glazed window to the front elevation, a suite comprising of a bath with shower over, pedestal wash hand basin, close coupled WC, tiling to splash prone areas, radiator, shaver socket, extractor fan, 3 spotlights.
Outside
There is a gated driveway close by providing parking and giving access to a single garage, the rear garden is fully enclosed offering a patio and lawn, with water supply and side access to the front of the property where there is a fully enclosed patio.
Council Tax Band :- C
Construction :- Brick under a tiled roof with double glazing.
Utilities :- Mains electric, gas, water and drainage.
Flood Risk :- Surface medium, river and sea very low.
Primary School Catchment :- Cotford St Luke Primary.
Secondary School Catchment :- Kingsmead School.
Directions
From Taunton head out on the Minehead Road, pass Norton Manor Camp and at the roundabout turn right signed Cotford St Luke, upon entering the village you will get to a roundabout, turn right and follow this road to the bottom and continue into Burge Crescent, turn right into the first cul-de-sac and the property will be found at the end.
Notice
Please note we have not tested any apparatus, fixtures, fittings, or services. Interested parties must undertake their own investigation into the working order of these items. All measurements are approximate and photographs provided for guidance only.
Utilities
Electric: Unknown
Gas: Unknown
Water: Unknown
Sewerage: Unknown
Broadband: Unknown
Telephone: Unknown
Property Features:
- 3 BEDROOM , 1 BEING EN SUITE
- SITTING ROOM
- KITCHEN/DINING ROOM
- CONSERVATORY
- CLOAKROOM
- FAMILY BATHROOM
- DOUBLE GLAZING
- GAS CENTRAL HEATING
- GARAGE,PARKING
- ENCLOSED GARDEN, NO ONWARD CHAIN
Property Brochure:
Click link below to see the Property Brochure:
Energy Performance Certificates (EPC):
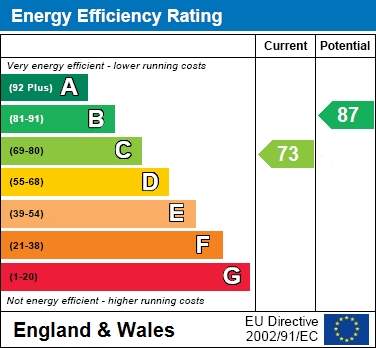
Floorplans:
Click link below to see the Property Brochure:Agent Contact details:
| Company: | TRG Lawrence and Son | |
| Address: | 4 Station Road, Taunton, Somerset, TA1 1NH | |
| Telephone: |
|
|
| Website: | http://www.trglawrenceandson.co.uk |
Disclaimer:
This is a property advertisement provided and maintained by the advertising Agent and does not constitute property particulars. We require advertisers in good faith to act with best practice and provide our users with accurate information. WonderProperty can only publish property advertisements and property data in good faith and have not verified any claims or statements or inspected any of the properties, locations or opportunities promoted. WonderProperty does not own or control and is not responsible for the properties, opportunities, website content, products or services provided or promoted by third parties and makes no warranties or representations as to the accuracy, completeness, legality, performance or suitability of any of the foregoing. WonderProperty therefore accept no liability arising from any reliance made by any reader or person to whom this information is made available to. You must perform your own research and seek independent professional advice before making any decision to purchase or invest in overseas property.
