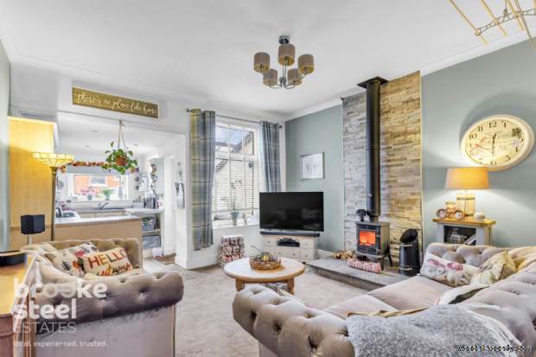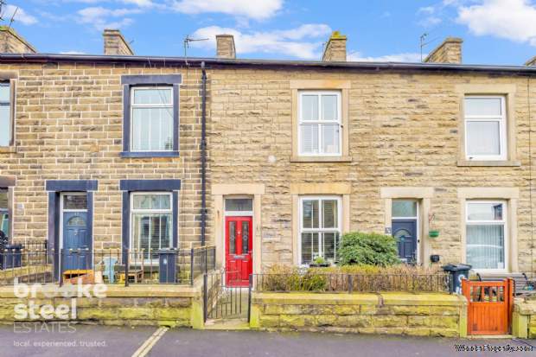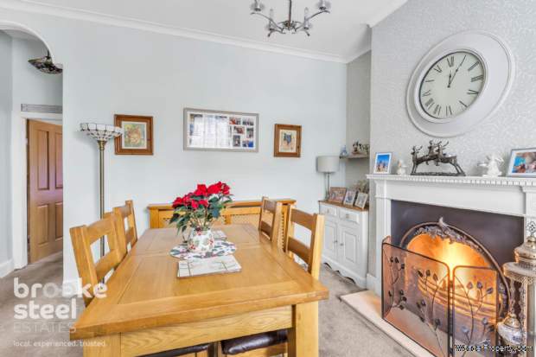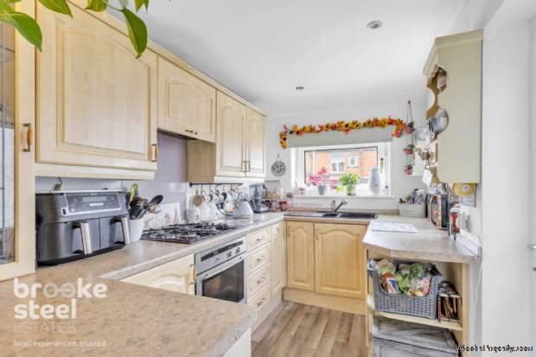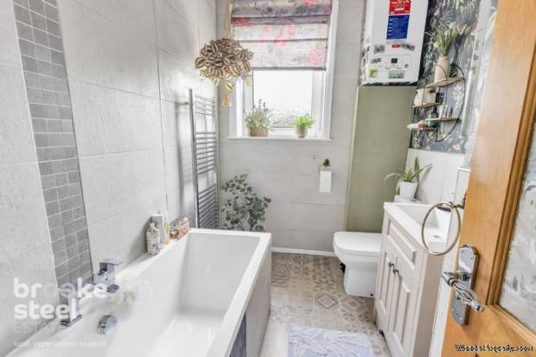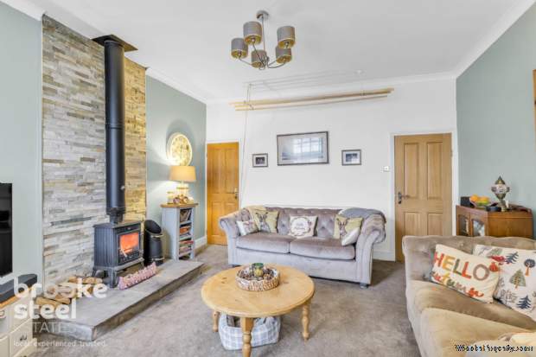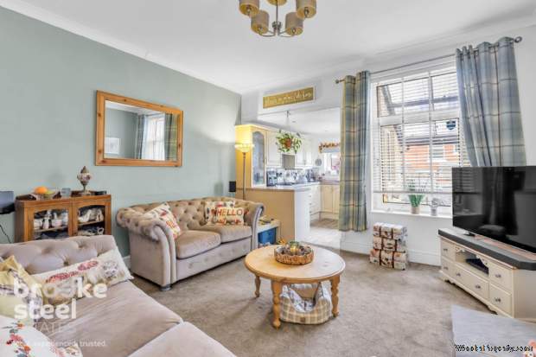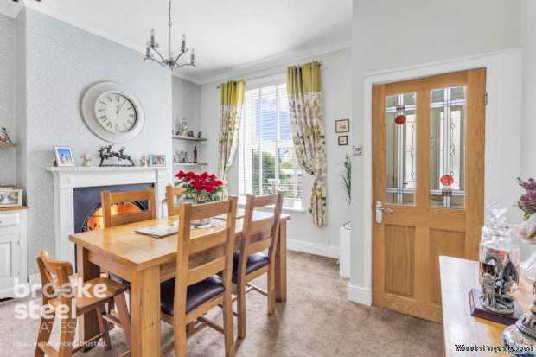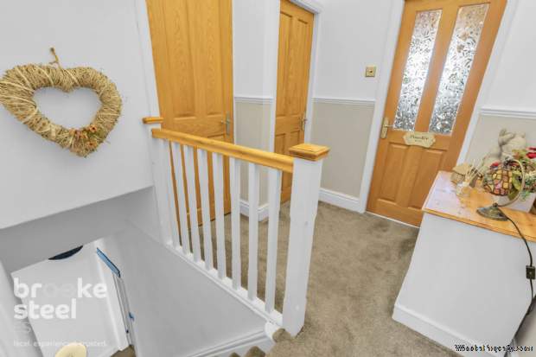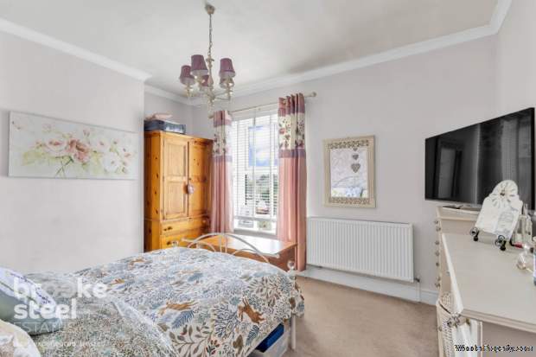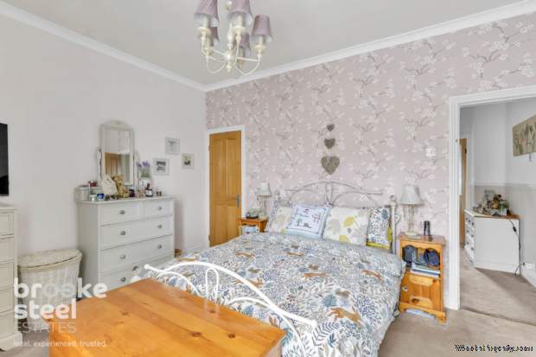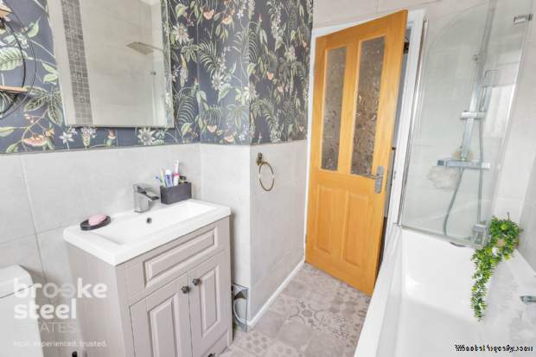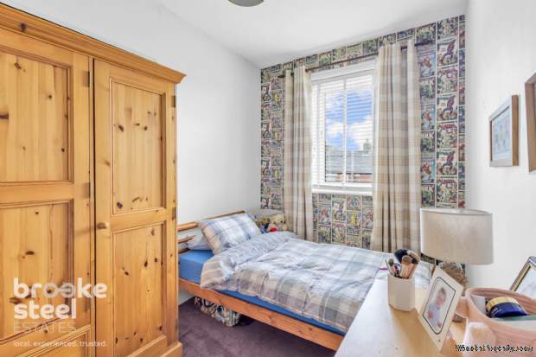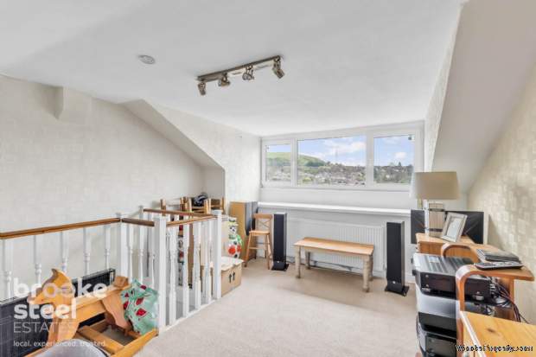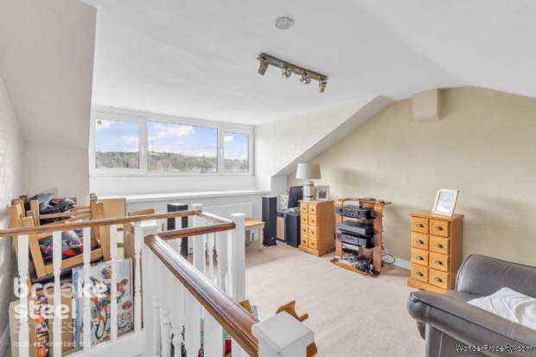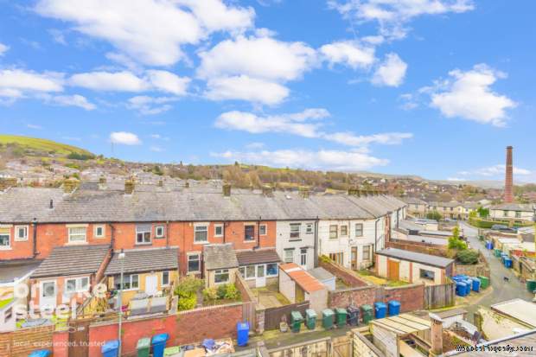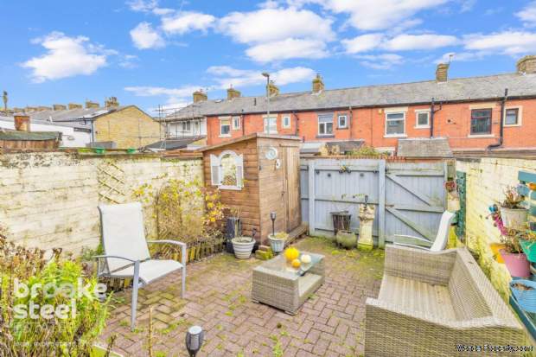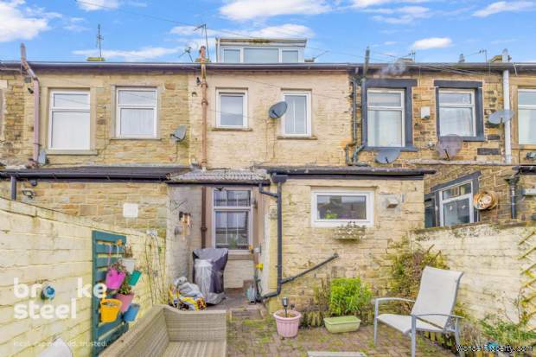3 bedroom property for sale in Rossendale
Price: £175,950
This Property is Markted By :
Brooke Steel Estates
PO Box 707, Oldham, Bury, Greater Manchester, OL1 9PE
Property Reference: 452
Full Property Description:
Entrance Hall
Entered via composite front door into an entrance vestibule with feature rail and inner door opening to the lounge.
Reception Room - 13'11" (4.24m) x 13'9" (4.19m)
UPVC double glazed window to front elevation, cast iron open fire place with marble heath and decorative surround, coving, centre ceiling lighting, gas central heating radiator, television point and power points
Dining Room - 13'9" (4.19m) x 13'8" (4.17m)
UPVC double glazed window overlooking rear elevation, feature multi fuel burner, gas central heating radiator, power points and under stairs cupboard housing metres. Open plan to kitchen.
Kitchen - 11'11" (3.63m) x 6'11" (2.11m)
With a range of wall and base units with contrasting work surfaces, splashback tiles, breakfast area, inset sink with drainer unit, built in oven and gas hob, plumbing for a washing machine, integrated fridge/freezer, centre ceiling lighting and power points. UPVC double glazed window to side aspect and spotlighting,
First Floor Landing - 8'4" (2.54m) x 7'4" (2.24m)
With dado rail, power points and door opening to a staircase that ascends to the loft room.
Main Bedroom - 13'8" (4.17m) x 11'11" (3.63m)
With a front facing uPVC double glazed window, coving, built in cupboard, gas central heating radiator, centre ceiling light, TV point and power points.
Bedroom Two - 11'11" (3.63m) x 7'11" (2.41m)
UPVC double glazed window to rear aspect, gas central heating radiator, centre ceiling light, power point and television point.
Bedroom Three - 14'11" (4.55m) x 12'11" (3.94m)
With a rear facing uPVC double glazed window with a far reaching view over roof tops and out to countryside, eaves storage, gas central heating radiator, centre ceiling light, power points.
Bathroom - - 8'11" (2.72m) x 5'11" (1.8m)
Fitted with white three piece bathroom suite comprising panel enclosed bath with centre taps and drench head shower with a separate hand held attachment and screen, low level WC and hand wash basin with vanity unit. Part tiled walls with a rear facing opaque uPVC double glazed window, tile effect flooring and spotlighting.
Rear Courtyard
With an enclosed private rear courtyard with plant and shrub borders, summer house, water supply and rear gate giving access to the rear passageway.
what3words /// logo.wash.dress
Notice
Please note we have not tested any apparatus, fixtures, fittings, or services. Interested parties must undertake their own investigation into the working order of these items. All measurements are approximate and photographs provided for guidance only.
Council Tax
Rossendale Borough Council, Band A
Ground Rent
?4.00 Yearly
Lease Length
884 Years
Utilities
Electric: Mains Supply
Gas: Mains Supply
Water: Mains Supply
Sewerage: Mains Supply
Broadband: Cable
Telephone: Landline
Other Items
Heating: Not Specified
Garden/Outside Space: No
Parking: No
Garage: No
Property Features:
- Multi Fuel Burner
- Cast Iron Open Fireplace
- Open Plan Kitchen/Diner
- Over Three Levels
- Three Bedrooms
- Countryside Views
- Charming Stone Cottage
- Rear Courtyard
- 2 Reception Rooms
- modern Bathroom Suite
Property Brochure:
Click link below to see the Property Brochure:
Energy Performance Certificates (EPC):
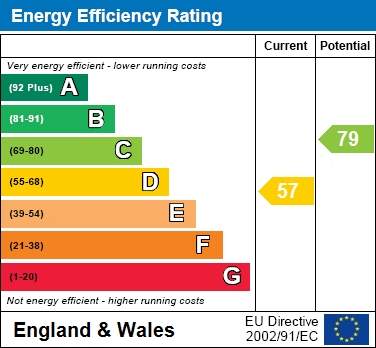
Floorplans:
Click link below to see the Property Brochure:Agent Contact details:
| Company: | Brooke Steel Estates | |
| Address: | PO Box 707, Oldham, Bury, Greater Manchester, OL1 9PE | |
| Telephone: |
|
|
| Website: | http://www.brookesteel.co.uk |
Disclaimer:
This is a property advertisement provided and maintained by the advertising Agent and does not constitute property particulars. We require advertisers in good faith to act with best practice and provide our users with accurate information. WonderProperty can only publish property advertisements and property data in good faith and have not verified any claims or statements or inspected any of the properties, locations or opportunities promoted. WonderProperty does not own or control and is not responsible for the properties, opportunities, website content, products or services provided or promoted by third parties and makes no warranties or representations as to the accuracy, completeness, legality, performance or suitability of any of the foregoing. WonderProperty therefore accept no liability arising from any reliance made by any reader or person to whom this information is made available to. You must perform your own research and seek independent professional advice before making any decision to purchase or invest in overseas property.
