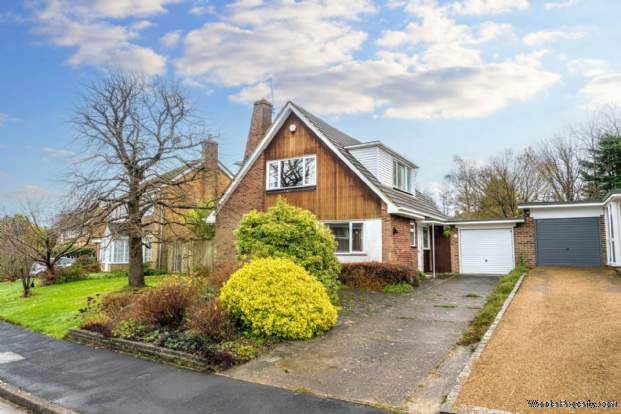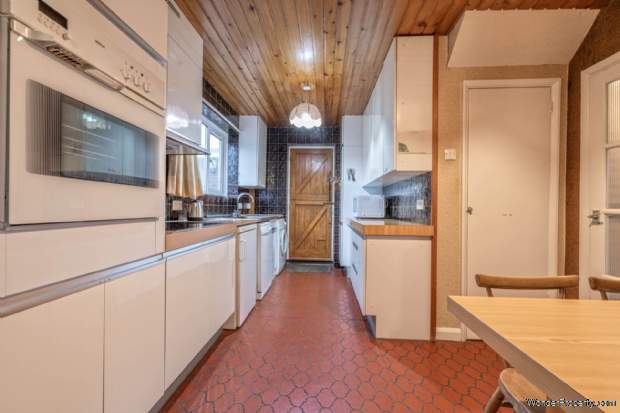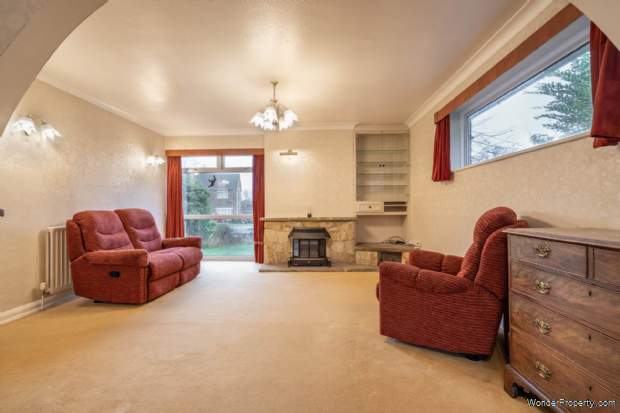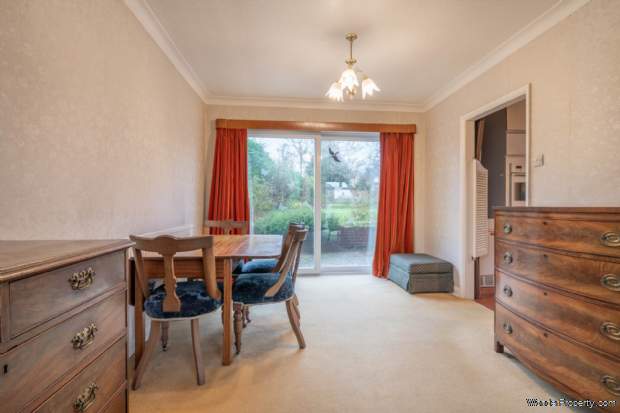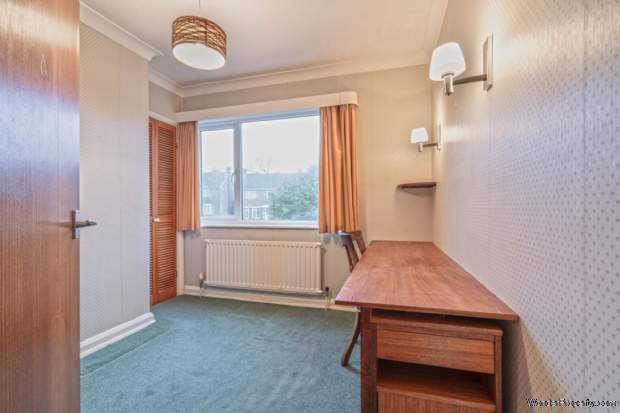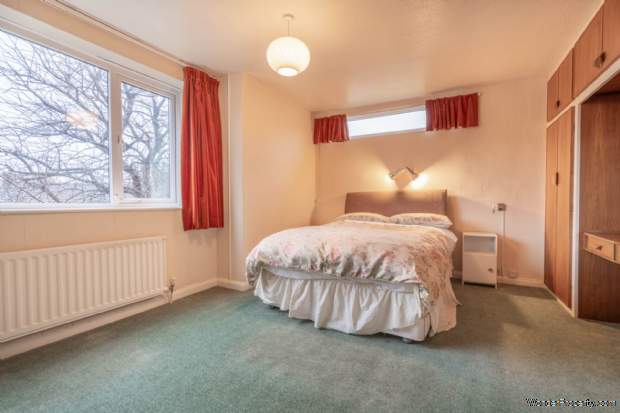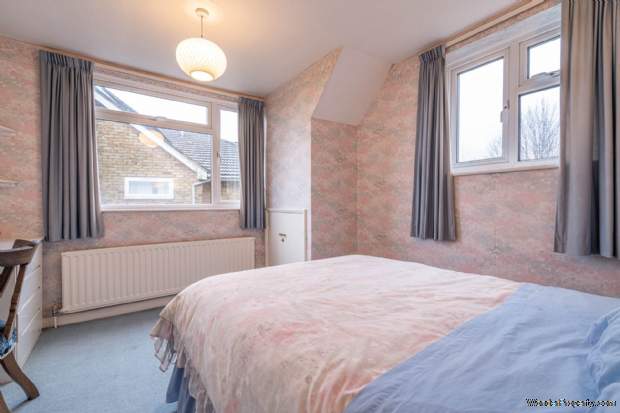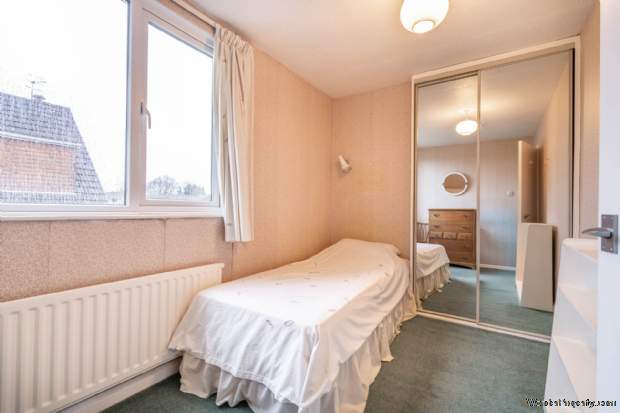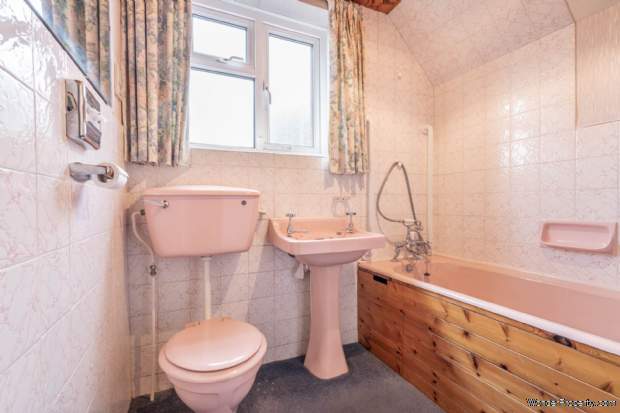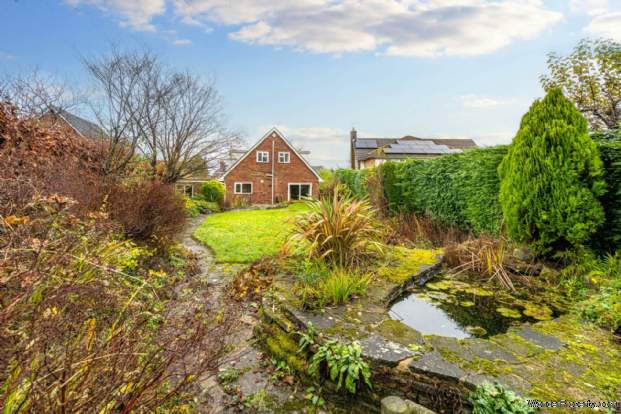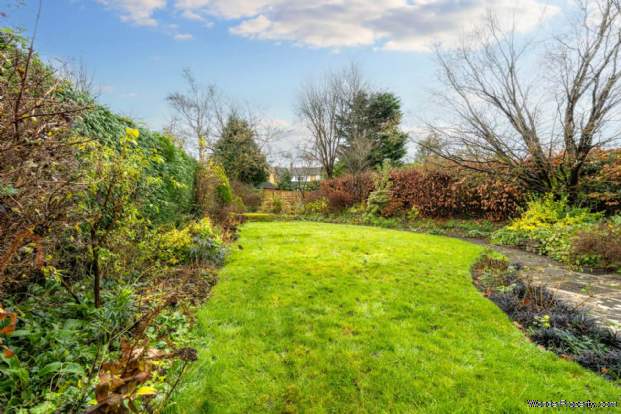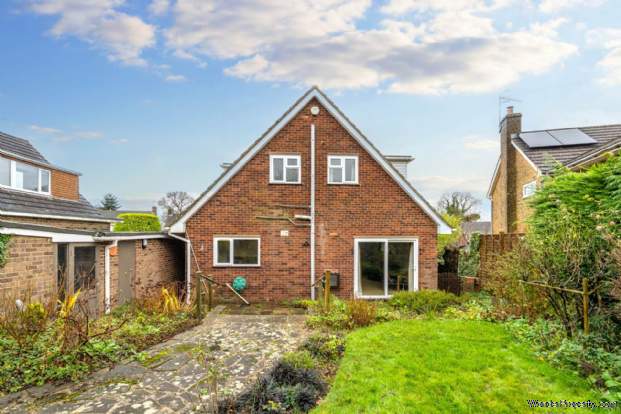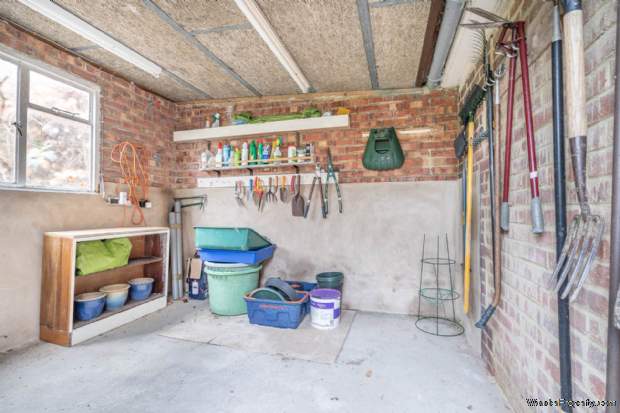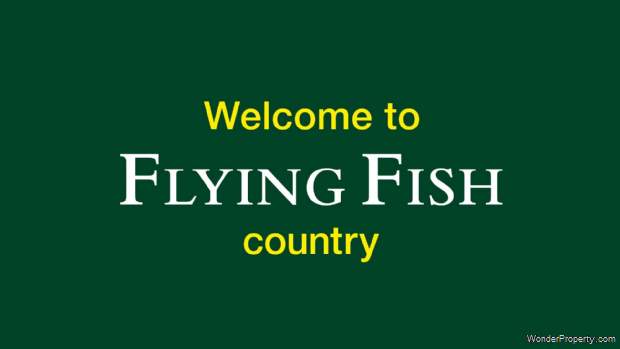3 bedroom property for sale in Royal Tunbridge Wells
Price: £700,000
This Property is Markted By :
Flying Fish Properties Limited
55 London Road, Southborough, Royal Tunbridge Wells, Kent, TN4 0PB
Property Reference: 731
Full Property Description:
A hard surface driveway fronts the garage with an area of lawn with a tree and some planting setting the house back from the road.
The covered entrance door to the side, with gated back garden access beyond, welcomes you into the entrance hall, with a useful guest cloakroom.
First on the left is the home office with a fitted cupboard and a large window overlooking the quiet street.
Next door is the living/dining room flooded with light from its triple aspect windows and glazed doors that open into the garden, bringing in green views as you dine. Its stone fireplace adds character and warmth, and there is plenty of room for family living and dining, with its open plan layout making it a very social space.
Conveniently placed next to the dining room, but also accessed from the hallway is the kitchen/breakfast room. Eye and base level cupboards provide ample storage and housing for integrated appliances with countertops above. The sink is placed under the window and with side external access and a fitted banquet seating area, it offers a great deal for a family.
Climbing the stairs to the first floor there are three bedrooms, two of which are generous doubles, and all with fitted storage.
A bathroom with a shower over the bath completes the first floor.
Outside at the rear, a paved terrace, perfect for summer dining, sits at the back of the house with paved steps leading up to a large lawned area edged by mature stocked flower beds, plants, trees and wooden fencing. There is a raised pond and a gated bin storage area to the side of the house. It is a pretty and well-tended garden and enjoys a south easterly direction too.
The garage has pedestrian access to the side and an electric up and over door to the front. It provides storage space or opportunity for development. Behind is a separate workshop/utility room with space for appliances and a lot of versatility, depending on your needs.
This bright welcoming home is a dream project to create your own vision and add value in the future. A must see!
Cloakroom: side aspect opaque double glazed window, WC, wall hung wash hand basin.
Home Office: front aspect double glazed window, fitted wardrobe with hanging rail and shelf, radiator.
Living Room: front and side aspect double glazed windows, stone fire surround and shelf with gas fire, fitted alcove wall unit with glass doors and shelves, radiators.
Dining Room: rear aspect glazed sliding doors opening into the garden, radiator.
Kitchen/Breakfast Room: rear aspect double glazed window, side aspect stable door giving external access, stainless steel sink with mixer tap over and drainer, integrated Bosch oven, 4 ring electric hob, extractor, Bosch washing machine, Bosch dishwasher, under counter fridge, tiled splash back, tile effect flooring and radiator. The kitchen has plenty of worktop space with a good selection of eye and base level units, a fitted cupboard, floor standing boiler and banquet seating.
Stairs up to first floor landing with side aspect double glazed window, ceiling loft access hatch, airing cupboard housing the water cylinder with shelving for linen.
Bedroom 1: front and side aspect double glazed windows, fitted wardrobes with hanging rails, shelves and cupboards above, fitted dressing table unit with drawers, mirrored back with lighting, radiator.
Bedroom 2: side and rear aspect double glazed windows, fitted cupboard, fitted wardrobe with cupboard above, fitted dresser unit with drawers, radiator.
Bedroom 3: side aspect double glazed window, fitted mirrored sliding door wardrobes with hanging rail and shelf, radiator.<
Property Features:
- Link detached chalet style house with development opportunity (built 1
- 3 bedrooms
- Open plan living/dining room
- Kitchen/breakfast room
- Home office
- Bathroom and ground floor toilet
- Garage with separate utility/workshop and driveway
- South east facing garden
- Close to good schools and sought after location
- No onward chain
Property Brochure:
Click link below to see the Property Brochure:
Energy Performance Certificates (EPC):
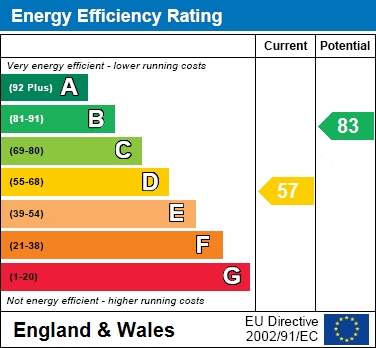
Floorplans:
Click link below to see the Property Brochure:Agent Contact details:
| Company: | Flying Fish Properties Limited | |
| Address: | 55 London Road, Southborough, Royal Tunbridge Wells, Kent, TN4 0PB | |
| Telephone: |
|
|
| Website: | http://www.flyingfishproperties.co.uk |
Disclaimer:
This is a property advertisement provided and maintained by the advertising Agent and does not constitute property particulars. We require advertisers in good faith to act with best practice and provide our users with accurate information. WonderProperty can only publish property advertisements and property data in good faith and have not verified any claims or statements or inspected any of the properties, locations or opportunities promoted. WonderProperty does not own or control and is not responsible for the properties, opportunities, website content, products or services provided or promoted by third parties and makes no warranties or representations as to the accuracy, completeness, legality, performance or suitability of any of the foregoing. WonderProperty therefore accept no liability arising from any reliance made by any reader or person to whom this information is made available to. You must perform your own research and seek independent professional advice before making any decision to purchase or invest in overseas property.
