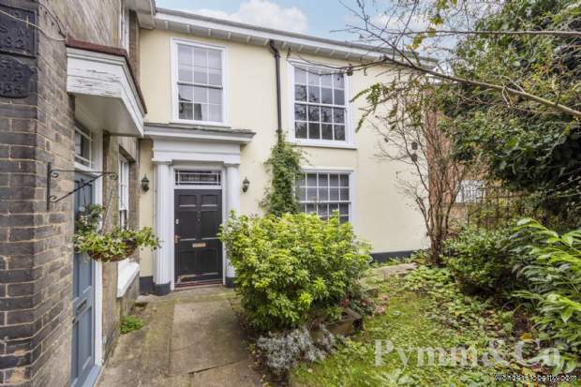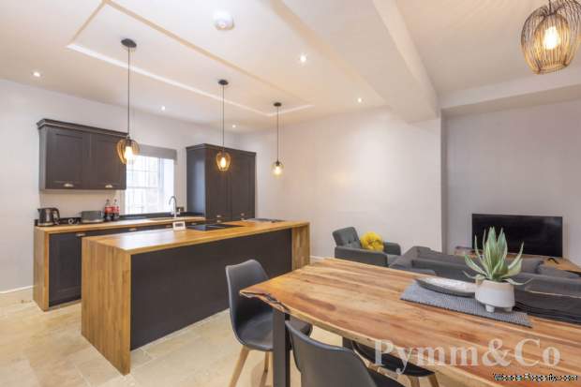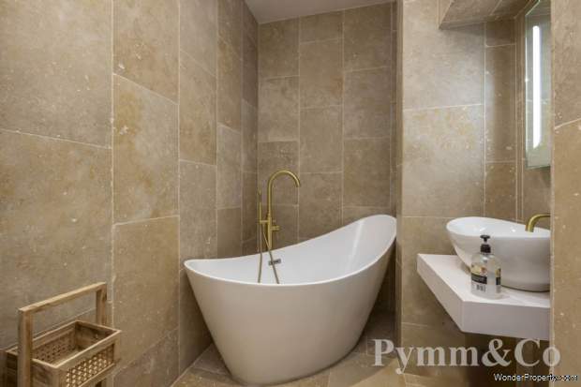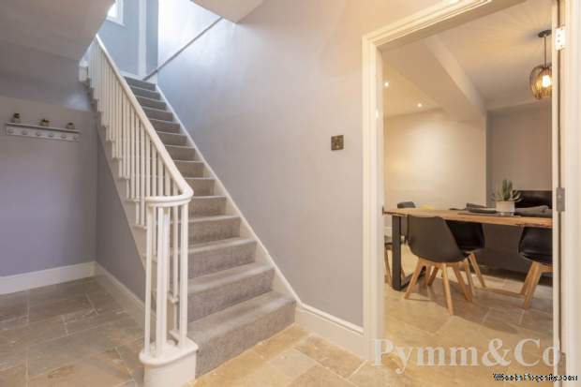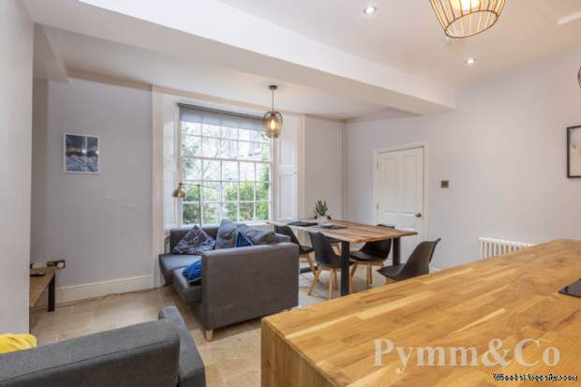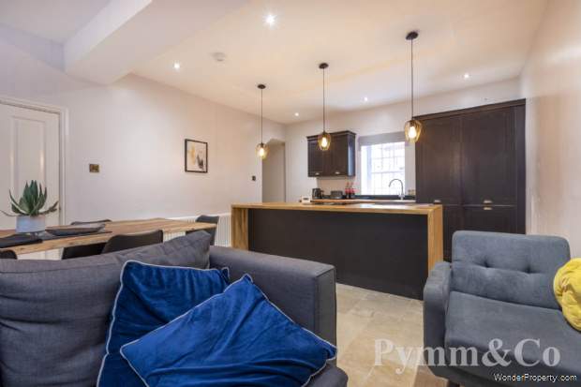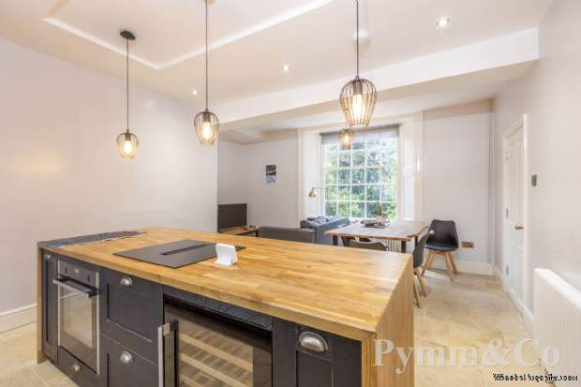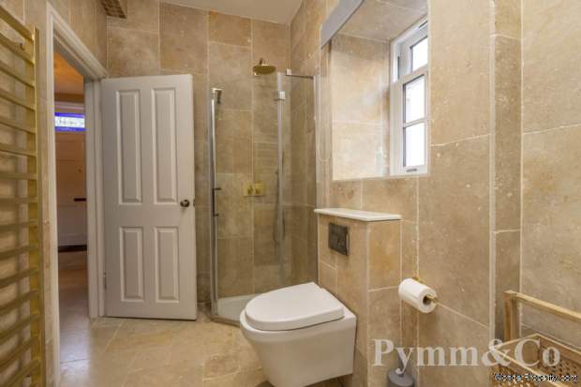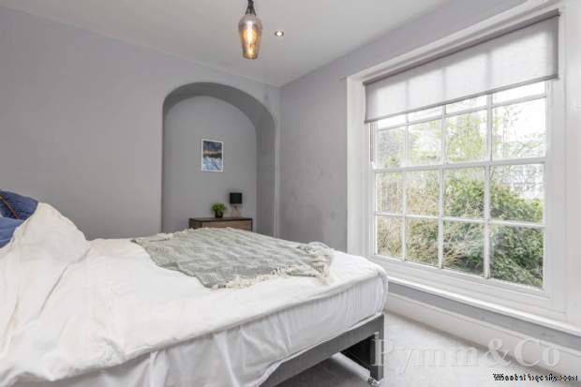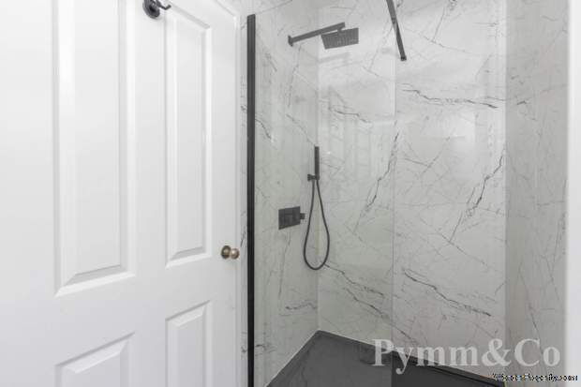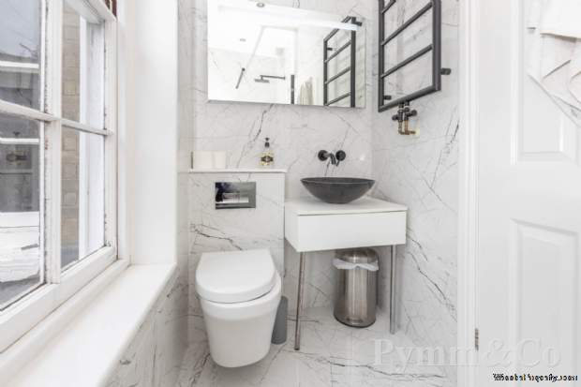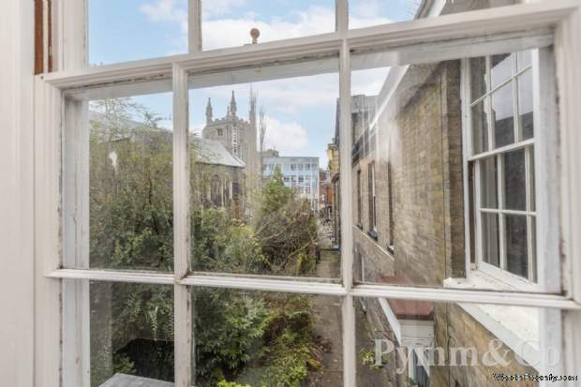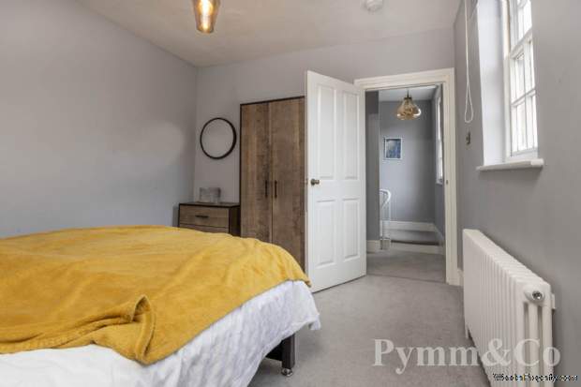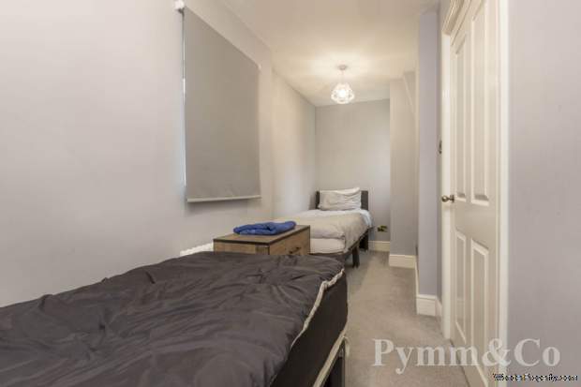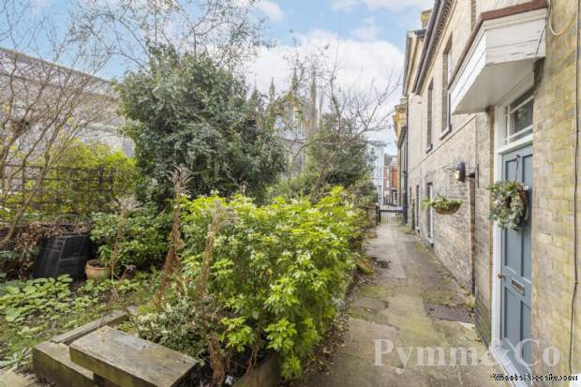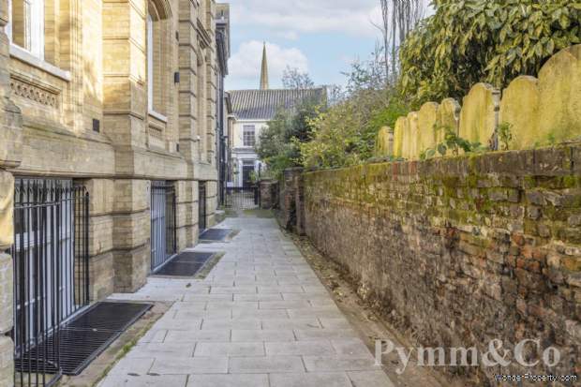3 bedroom property for sale in Norwich
Price: £450,000
This Property is Markted By :
Pymm and Co Estate Agents
2-4 Ber Street, Norwich, Norfolk, NR1 3EJ
Property Reference: 16330
Full Property Description:
Location
Church House enjoys an enviable position off Redwell Street, adjacent to the picturesque Elm Hill, renowned for its cobbled streets, boutique shops, and independent cafes, including the well loved Britons Arms. The nearby River Wensum offers scenic walks, while Norwich Cathedral and the vibrant Tombland area provide a variety of restaurants and cultural attractions. Norwich City centre is celebrated for its excellent retail, dining, and cultural offerings, including the award winning Norwich Market and a growing arts scene. The city`s rich history is evident through its architectural diversity, while a balance of independent and national retailers ensures a thriving city atmosphere. For families, Norwich offers excellent schooling options in both the public and private sectors, as well as higher education at the University of East Anglia. Transport links are excellent, with Norwich offering a mainline rail service to London Liverpool Street and an International Airport located just North of the city.
Entrance Hall
Tiled flooring, stairs leading to the first floor, doors to all rooms.
Cloakroom
Window to the side, wall mounted boiler, WC, wash basin, feature mirror, fully tiled floors and walls.
Luxury Bathroom - 7'0" (2.13m) x 5'10" (1.78m)
Windows to both aspects, freestanding bath, separate shower cubicle, WC, wash basin, fully tiled floors and walls.
Open Plan Lounge/Kitchen/Diner - 20'9" (6.32m) x 16'2" (4.93m)
Windows to the front and rear, tiled flooring, newly installed solid oak kitchen featuring a range of base and wall units, work surfaces. The kitchen includes a fitted oven, hob with integrated extractor fan, dishwasher, larder-style fridge and freezer plus a wine cooler. Door leading to the utility cupboard and access to the cellar.
Utility Cupboard
Plumbing for a washing machine and space for a tumble dryer.
Two Cellar Rooms
Stairs lead down from the kitchen to the first cellar room with lighting, opening into a second cellar room offering additional storage space.
First Floor Landing
Window to the rear, doors to all rooms.
Bedroom 1 - 15'4" (4.67m) x 9'8" (2.95m)
Window to the front, radiator, open access to the dressing room.
Bedroom 2 - 12'3" (3.73m) x 10'8" (3.25m)
Window to the rear, radiator.
Bedroom 3 - 17'2" (5.23m) x 5'5" (1.65m)
Windows to both aspects, radiator.
Dressing Room
Door leading to the luxury shower room.
Luxury Shower Room
Window to the front, double shower cubicle, WC, wash basin, heated towel radiator, feature mirror with Bluetooth connectivity.
Property Features:
- Grade II Listed Townhouse
- Prime City Centre Location
- Beautifully Renovated in 2021
- Solid Oak Kitchen Designed by Schmidt
- Principal Bedroom with En Suite & Dressing Room
- Useful Cellar Space and Garden Area
- Ideal Investment Property or Pied-?-Terre
- 1,023 Sq Ft Of Accommodation
Property Brochure:
Click link below to see the Property Brochure:
Energy Performance Certificates (EPC):
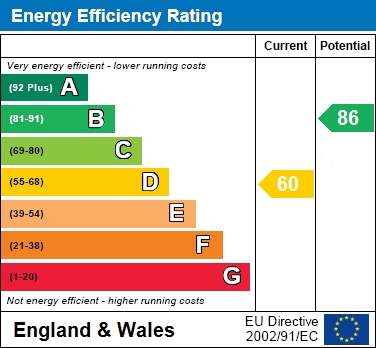
Floorplans:
Click link below to see the Property Brochure:Agent Contact details:
| Company: | Pymm and Co Estate Agents | |
| Address: | 2-4 Ber Street, Norwich, Norfolk, NR1 3EJ | |
| Telephone: |
|
|
| Website: | http://www.pymmand.co.uk |
Disclaimer:
This is a property advertisement provided and maintained by the advertising Agent and does not constitute property particulars. We require advertisers in good faith to act with best practice and provide our users with accurate information. WonderProperty can only publish property advertisements and property data in good faith and have not verified any claims or statements or inspected any of the properties, locations or opportunities promoted. WonderProperty does not own or control and is not responsible for the properties, opportunities, website content, products or services provided or promoted by third parties and makes no warranties or representations as to the accuracy, completeness, legality, performance or suitability of any of the foregoing. WonderProperty therefore accept no liability arising from any reliance made by any reader or person to whom this information is made available to. You must perform your own research and seek independent professional advice before making any decision to purchase or invest in overseas property.
