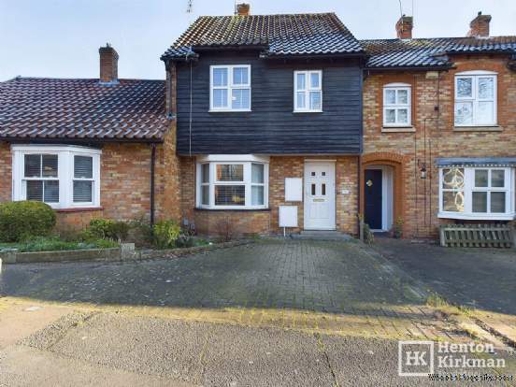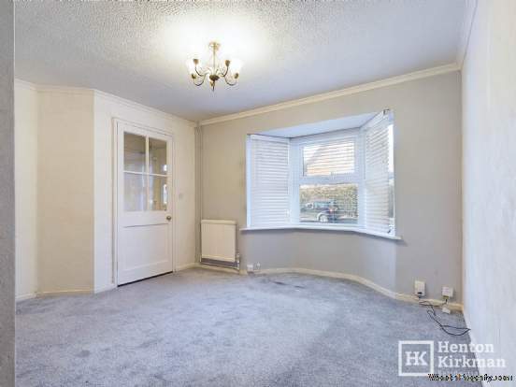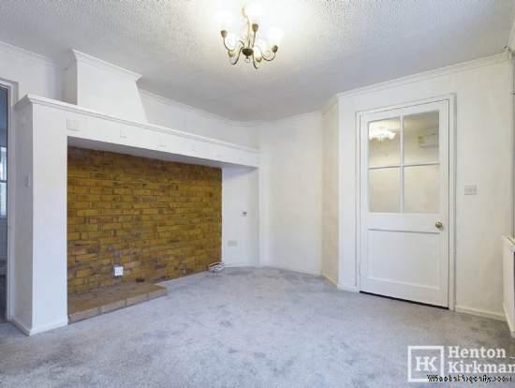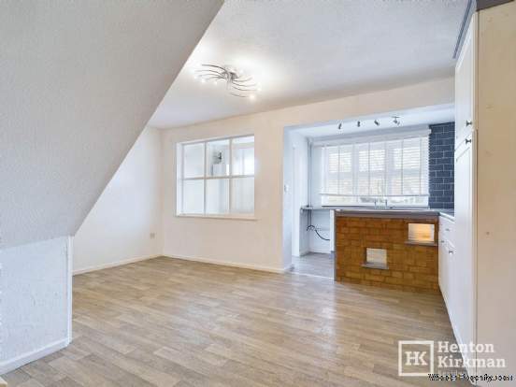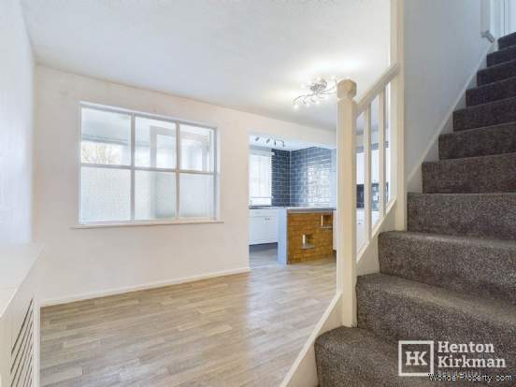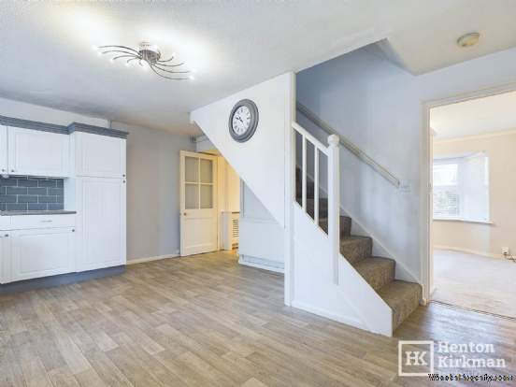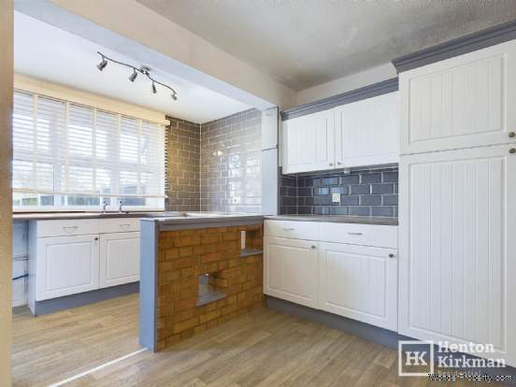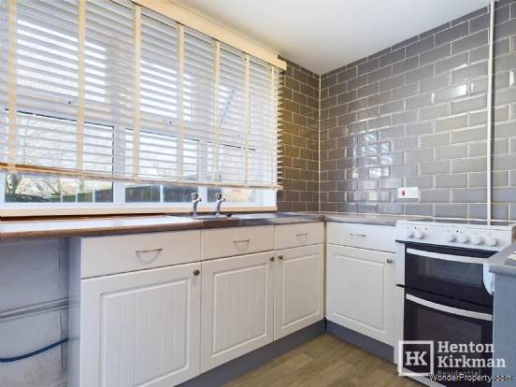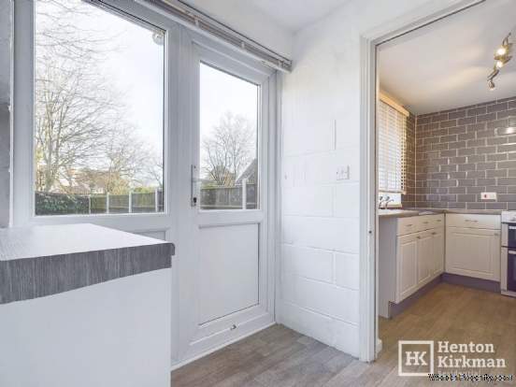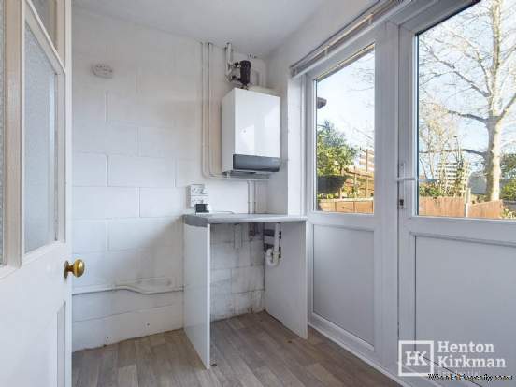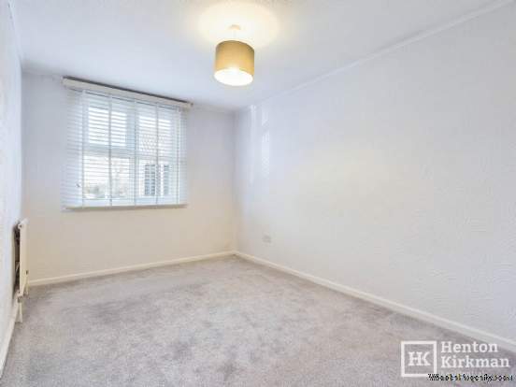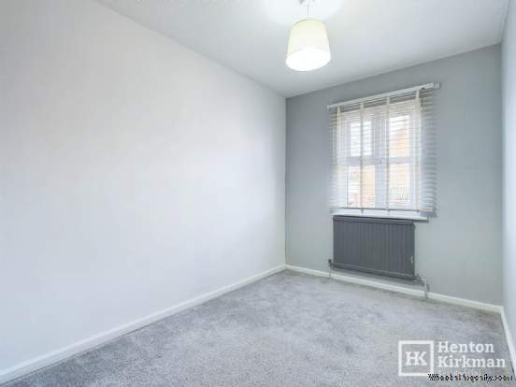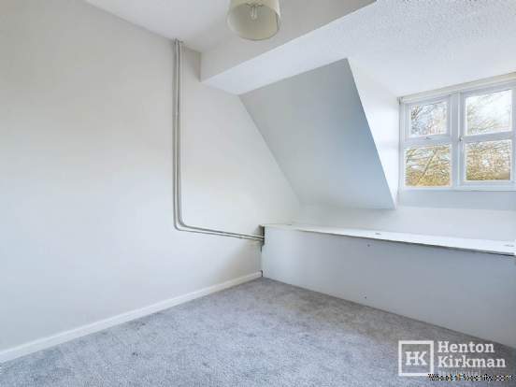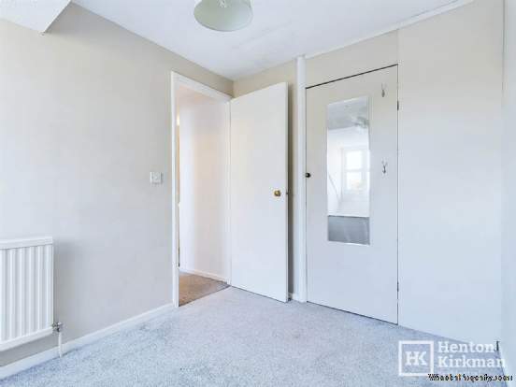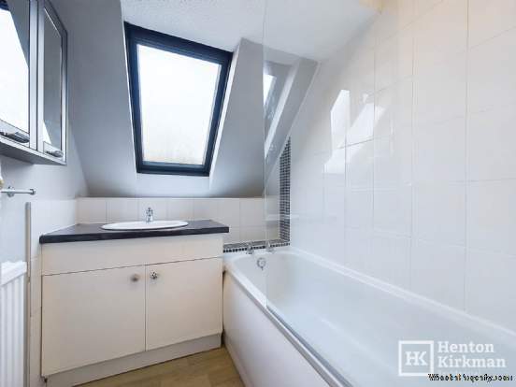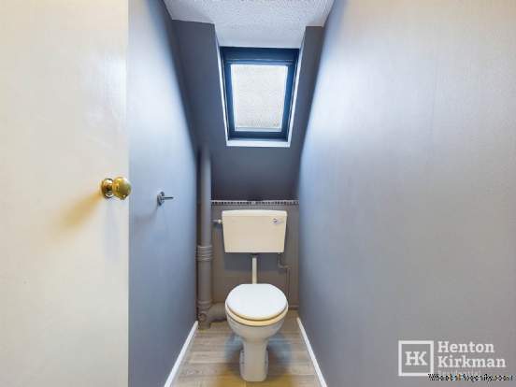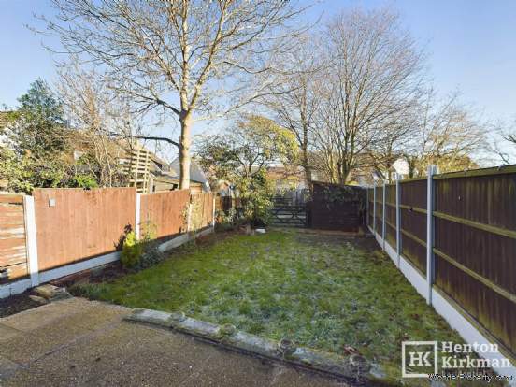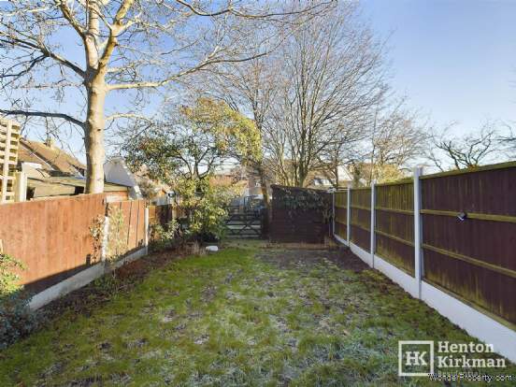3 bedroom property for sale in Laindon
Price: £350,000
This Property is Markted By :
Henton Kirkman Residential
The Horseshoes, 137a High Street, Billericay, Essex, CM12 9AB
Property Reference: 2647
Full Property Description:
There`s an initial Entrance Hall, Lounge, Dining Room, Kitchen, Utility Room (which could also make a great Study) and and the three Bedrooms are all a good size and served by a Bathroom with adjoining separate WC (knocking these two rooms together would make a super size Family Bathroom.
There is Gas Central Heating via Radiators (modern Potterton Gold Boiler in the Utility Room), a fairly new electrical consumer unit and the front is wide enough to take 2 cars.
Whilst the house does require a small amount of updating in places, its layout and potential make it an exciting project for those with an eye for design. The property`s proximity to local amenities, transport links, and green spaces makes it a great prospect for first-time buyers, Investors or those looking to downsize in this area.
Noak Bridge itself is well known for its 20-acre Nature Reserve and attractive `model village` design, with woodland walks, lots of trees, hedges and green spaces an essential feature.
The village has a good range of amenities too, which include a well-respected local Primary School with a `Good` OFSTED Rating, a Costcutter Supermarket and Health Centre. Bus stops are a-plenty in the area, taking you to the nearby towns of Billericay & Basildon, which offer a range of shopping facilities together with Mainline Railway Stations serving either London`s Liverpool Street and Fenchurch Street lines.
A large Asda Superstore is only just over a 10 minute walk away and the local park is a 2 minute stroll `around the corner`.
The Accommodation
HALL 9ft 6` x 4ft 3` narrowing to 3ft 1` (2.9m x 1.3m > 0.94m)
Up on the wall is a modern electrical consumer unit with labelling indicating it is only four years old.
Doors off to:
LOUNGE 12ft 6` x 12ft 10` into the Bay (3.8m x 3.9m)
With a front facing walk-in feature Bay Window and a modern `openreach` BT socket on the wall.
KITCHEN/DINER 17ft narrowing to 15ft 9` x 11ft (5.2m > 4.8m x 3.4m)
Although we have given separation within the floor plan (dining room and separate kitchen), essentially this is one open plan area, the white kitchen units extending out of the rear Kitchen projection into the dining room but with still lots of room for a full size dining table.
The kitchen units incorporate spaces for a freestanding electric cooker, slimline dishwasher and a fridge/freezer, there`s attractive wood effect flooring and sleek grey Metro tiles in the kitchen area.
There`s rear facing window above the sink and a further door off the kitchen to the utility room.
UTILITY ROOM 6ft 4` x 6ft (1.93m x 1.83m)
Up on the wall is a `Potterton Gold` Gas Boiler and the UPVC rear door opens out the garden.
We think this could also make a great little Study or of course could be opened up with the adjoining kitchen and dining room to create one very large open plan Kitchen/Dining/Family Room.
1ST FLOOR LANDING
With two built in cupboards, one the airing cupboard housing the hot water cylinder.
MASTER BEDROOM 13ft x 8ft 5` (3.96m x 2.57m)
A front facing double bedroom
BEDROOM TWO 11ft 3` into the window, narrowing to 8ft 5` x 7ft 3` (3.43m > 2.57m x 2.21m)
A rear facing bedroom with the measurements excluding
Property Features:
These have yet to be provided by the Agent
Property Brochure:
Click link below to see the Property Brochure:
Energy Performance Certificates (EPC):
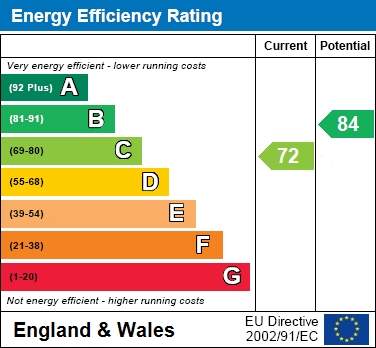
Floorplans:
Click link below to see the Property Brochure:Agent Contact details:
| Company: | Henton Kirkman Residential | |
| Address: | The Horseshoes, 137a High Street, Billericay, Essex, CM12 9AB | |
| Telephone: |
|
|
| Website: | http://www.hentonkirkman.co.uk |
Disclaimer:
This is a property advertisement provided and maintained by the advertising Agent and does not constitute property particulars. We require advertisers in good faith to act with best practice and provide our users with accurate information. WonderProperty can only publish property advertisements and property data in good faith and have not verified any claims or statements or inspected any of the properties, locations or opportunities promoted. WonderProperty does not own or control and is not responsible for the properties, opportunities, website content, products or services provided or promoted by third parties and makes no warranties or representations as to the accuracy, completeness, legality, performance or suitability of any of the foregoing. WonderProperty therefore accept no liability arising from any reliance made by any reader or person to whom this information is made available to. You must perform your own research and seek independent professional advice before making any decision to purchase or invest in overseas property.
