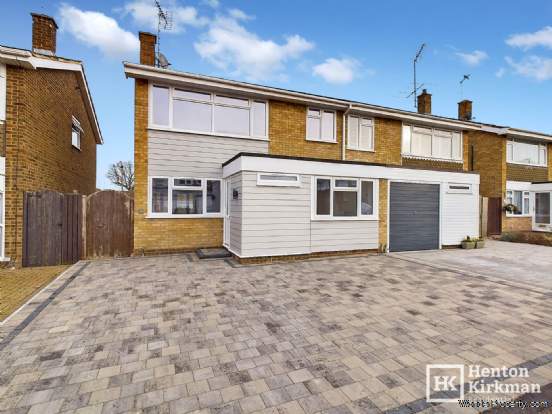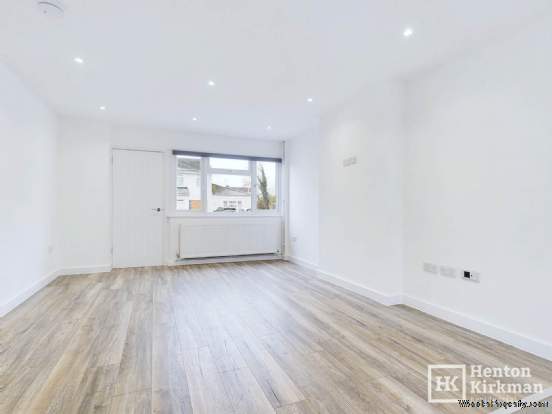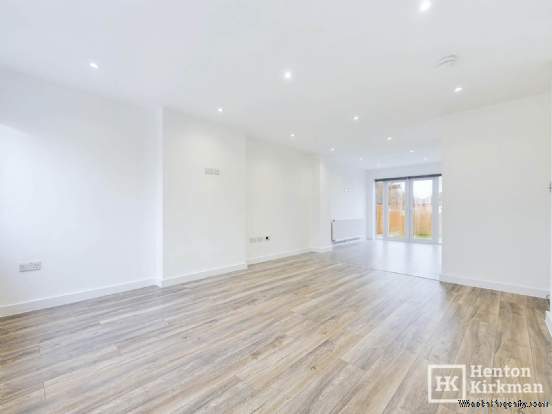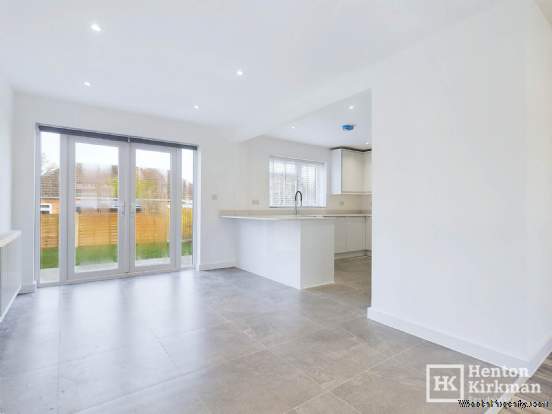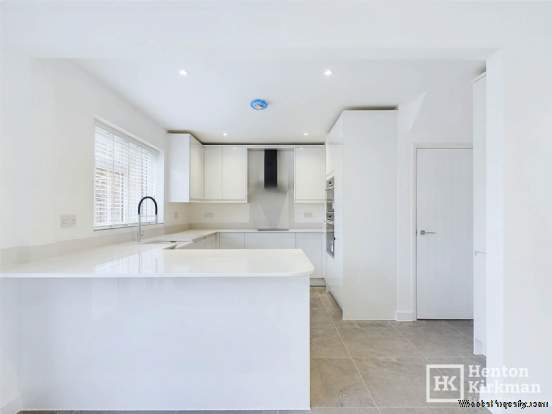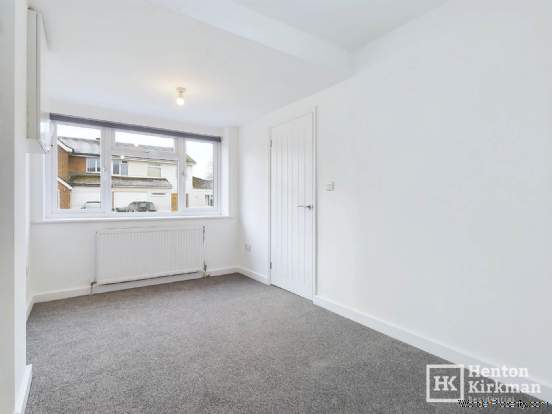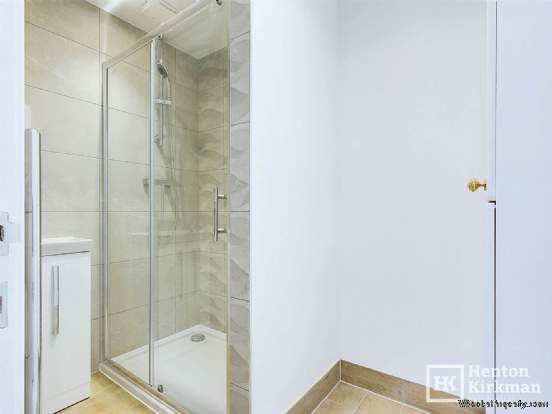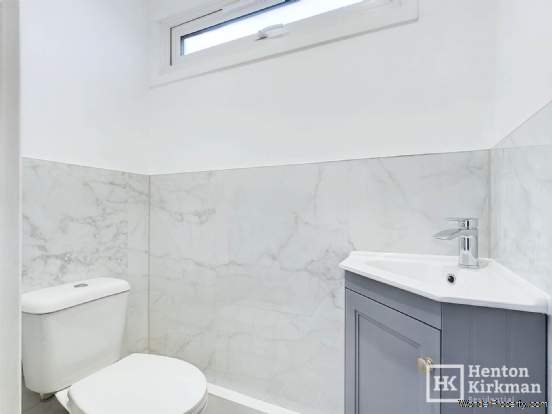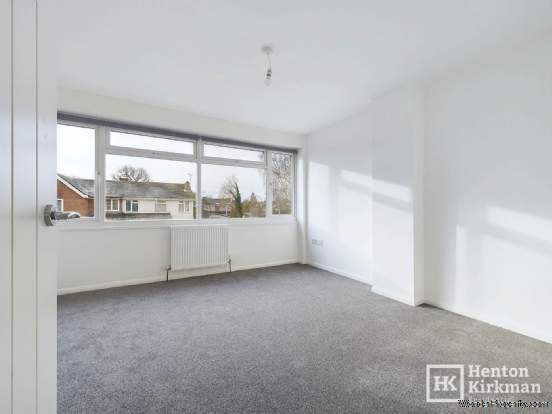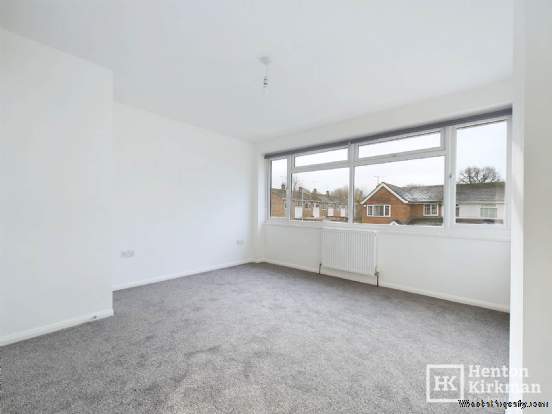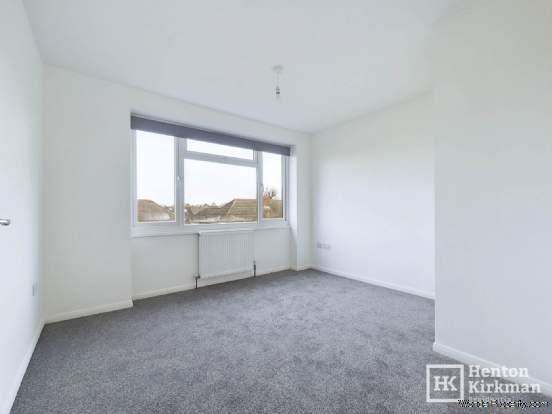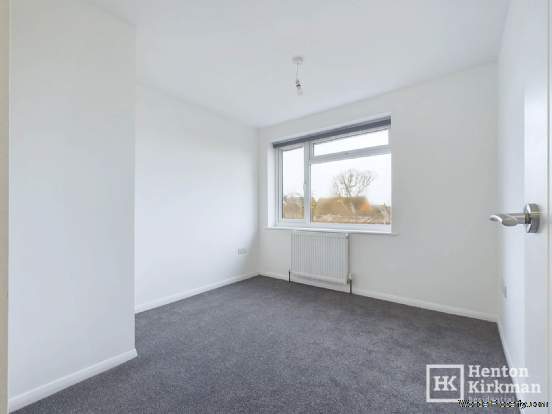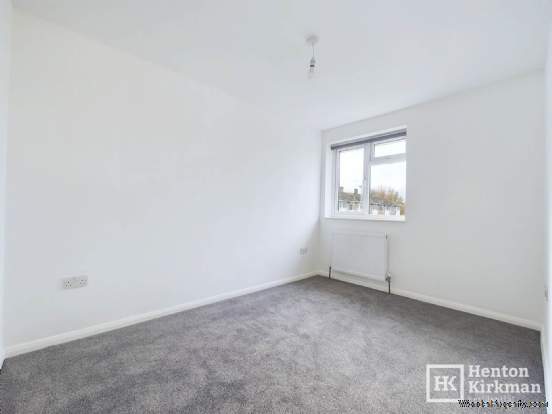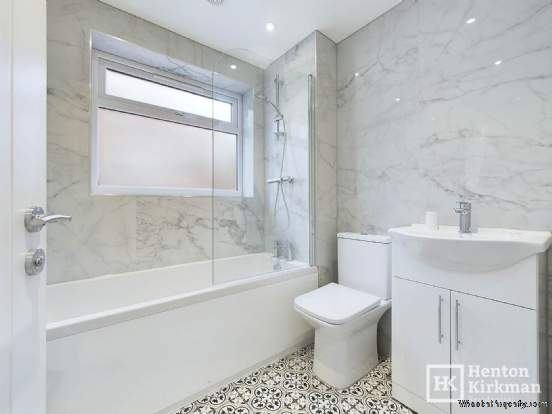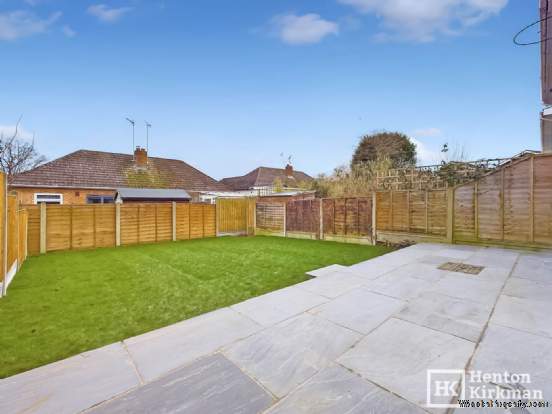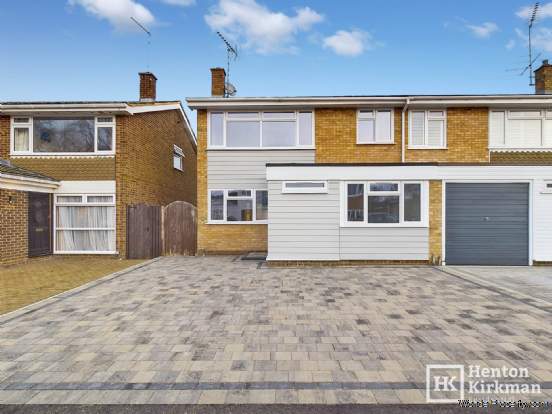4 bedroom property for sale in Billericay
Price: £545,000
This Property is Markted By :
Henton Kirkman Residential
The Horseshoes, 137a High Street, Billericay, Essex, CM12 9AB
Property Reference: 2645
Full Property Description:
All of the windows have all been replaced, the interior is a bland canvas of sugar white walls, `White Gloss` integrated handle Kitchen with gorgeous white Quartz worktops, white refitted Bathroom, fitted blinds, new grey carpets and tiling in the Kitchen/Diner, itself now open plan with the Lounge for a very stylish and on-trend look.
Having a double width Front Drive allowed the integral Garage to be converted into another extra room - and it now comes with a new Ensuite Shower Room, enabling use as a potential 5th Bedroom too.
The balance of the ground floor accommodation comprises the Entrance Lobby/Hall, a new ground floor WC Room with a smart corner Vanity Unit and the Lounge now open plan with the Dining Area and then fully integrated Kitchen. Looking through the rear set of double doors, the garden has full width slate effect Patio slate stepping down to neatly turfed lawn and new fencing all around.
Upstairs, all Four bedrooms are in white with grey carpet, so each and all feel quite a nice size. The Master bedroom has a massive window bathing it in sunshine and the Bathroom has been stylishly refitted as well.
Further features include a Butler sink and Professional Spray Tap in the Kitchen, which also has an integrated Dishwasher, Washing Machine, Fridge/Freezer and Double Oven along with a 3-Seater Breakfast Bar and all new soffits and bargeboards etc.
ACCOMODATION AS FOLLOWS...
HALLWAY
Immediately greeted by fresh white-painted walls which continue throughout this home, along with bullnose skirting boards and a stylish wood laminate floor, this welcoming space leads to the open plan Living Area, the additional extra reception room and downstairs WC.
Cottage-style panel doors complete the inviting aesthetic.
DOWNSTAIRS WC
A small front window provides natural light to this modern space, which features a tiled floor, glossy Calacatta marble-effect wall tiles, and a white suite consisting of a push-button WC and a corner basin with mixer taps and storage underneath.
Inset spotlights and a chrome towel rail add a contemporary touch.
SEPARATE RECEPTION ROOM/BEDROOM FIVE 12ft 2" x 7ft4" (3.72m x 2.26m)
Created from the conversion of the integral garage, this extra new living space boasts a wide front window and offers the versatility to be used as a guest room, home office, or an out-of-the-way bedroom for an independent teenager.
The adjoining shower room enhances its functionality.
SHOWER ROOM
Newly installed, this modern shower room features a wood effect tiled floor and complimentary tiled walls.
The white suite includes a 110cm-wide shower cubicle with a sliding door, a hand basin with mixer taps and storage underneath, and an additional cupboard that conceals the electrical fuse board.
MAIN LIVING AREA 14ft 3" x 12ft 3" (4.38m x 3.75m)
The wood-effect laminate flooring extends into this main open plan living area, which features a high-level TV point, smooth-textured ceilings with inset spotlights, a Hive thermostat,
KITCHEN-DINER 20ft 6" x 12ft 5" narrowing to 9ft 5" (6.29m x 3.8m > 2.88m)
The tiled flooring in this area acts as zoning between the Living Area and the Kitchen-Dining space. Double doors w
Property Features:
These have yet to be provided by the Agent
Property Brochure:
Click link below to see the Property Brochure:
Energy Performance Certificates (EPC):
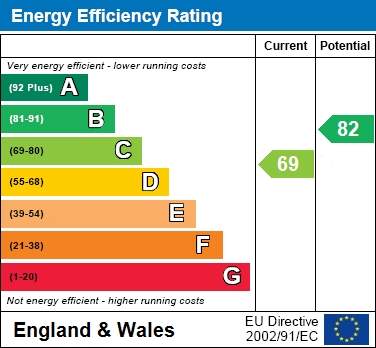
Floorplans:
Click link below to see the Property Brochure:Agent Contact details:
| Company: | Henton Kirkman Residential | |
| Address: | The Horseshoes, 137a High Street, Billericay, Essex, CM12 9AB | |
| Telephone: |
|
|
| Website: | http://www.hentonkirkman.co.uk |
Disclaimer:
This is a property advertisement provided and maintained by the advertising Agent and does not constitute property particulars. We require advertisers in good faith to act with best practice and provide our users with accurate information. WonderProperty can only publish property advertisements and property data in good faith and have not verified any claims or statements or inspected any of the properties, locations or opportunities promoted. WonderProperty does not own or control and is not responsible for the properties, opportunities, website content, products or services provided or promoted by third parties and makes no warranties or representations as to the accuracy, completeness, legality, performance or suitability of any of the foregoing. WonderProperty therefore accept no liability arising from any reliance made by any reader or person to whom this information is made available to. You must perform your own research and seek independent professional advice before making any decision to purchase or invest in overseas property.
