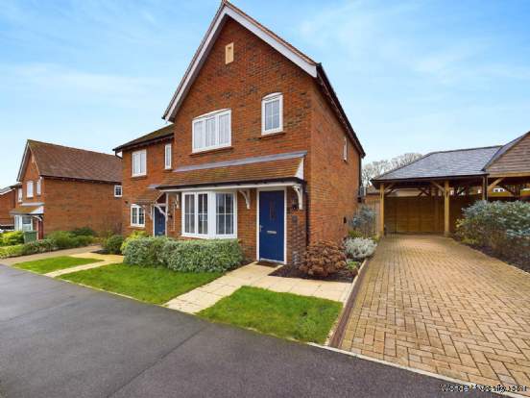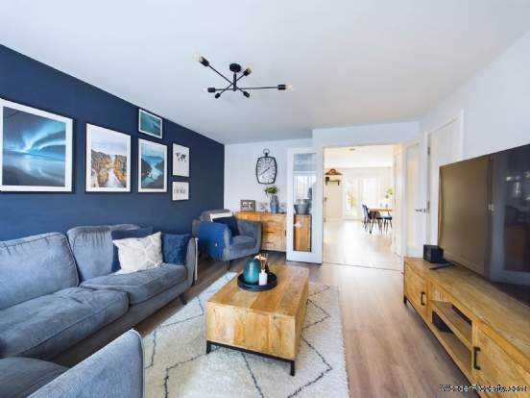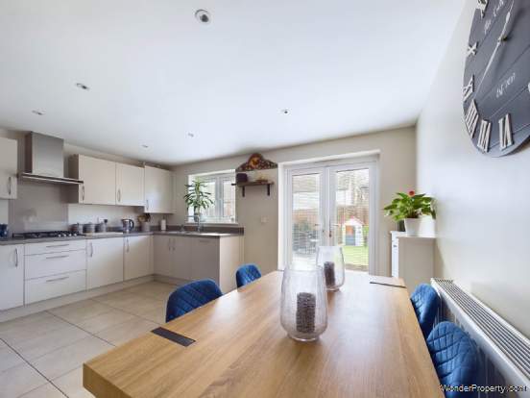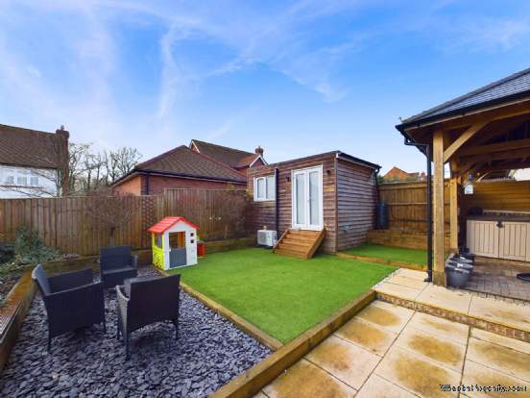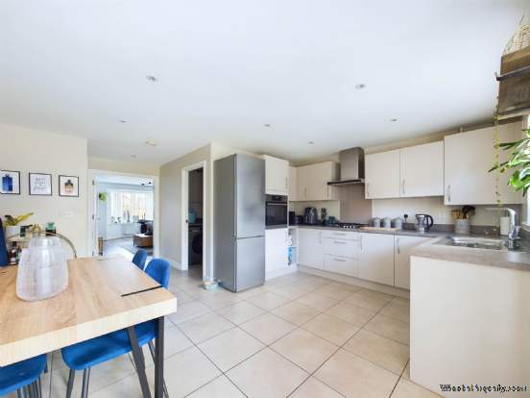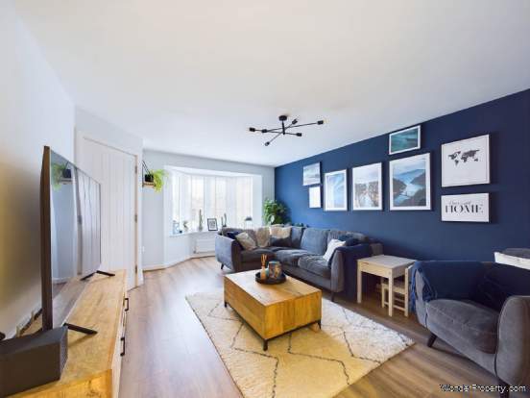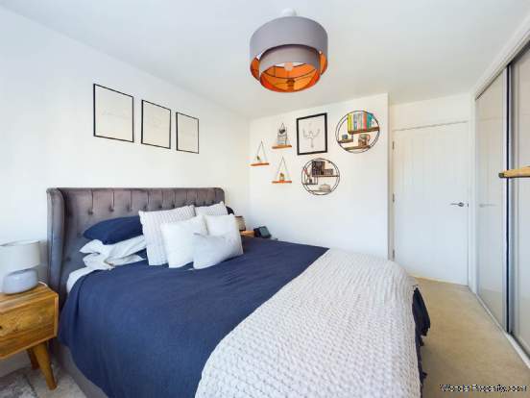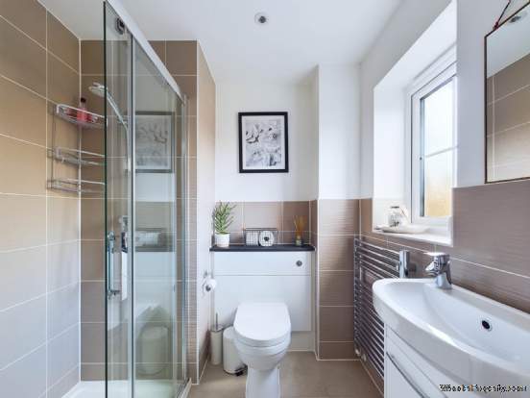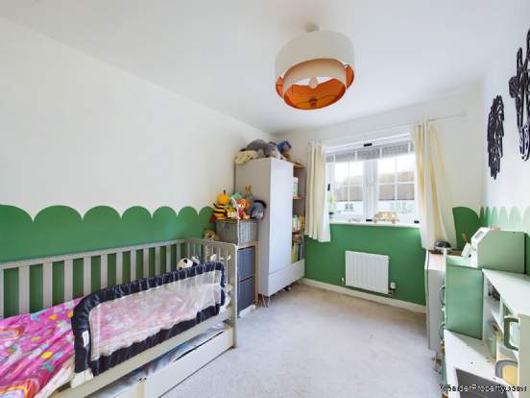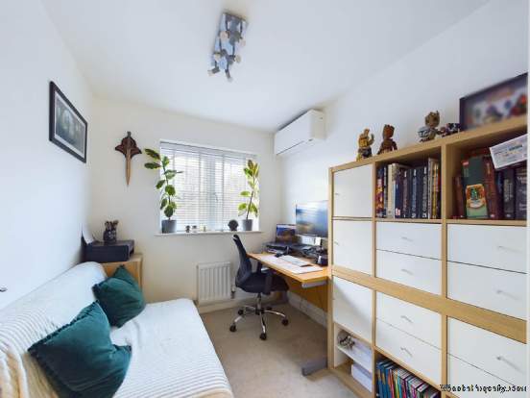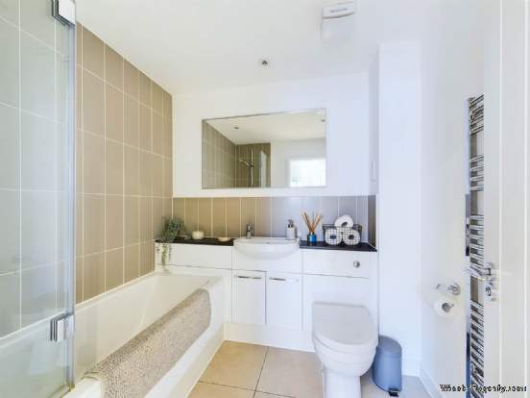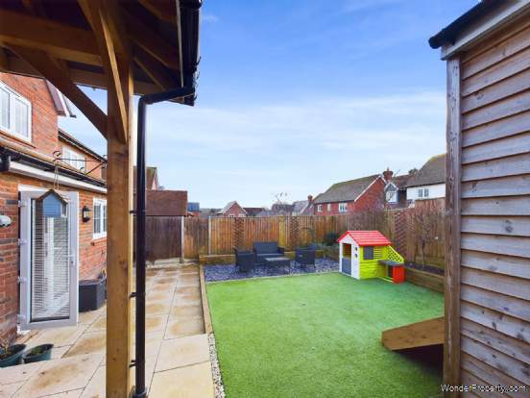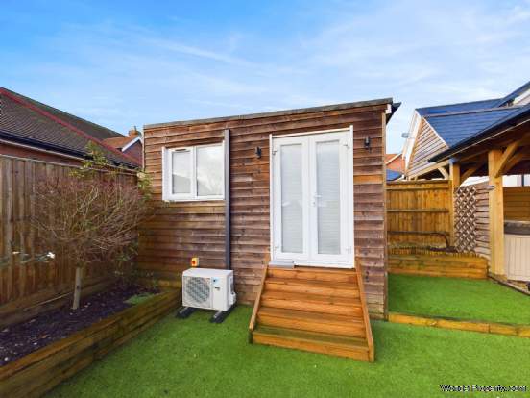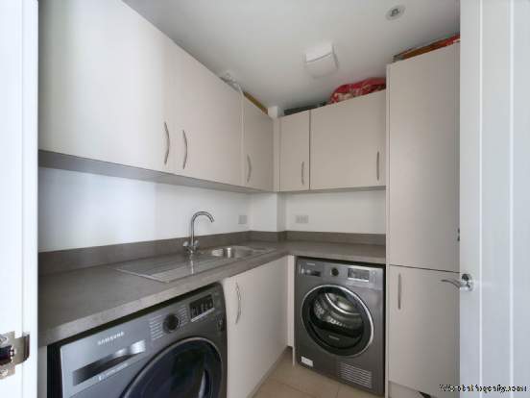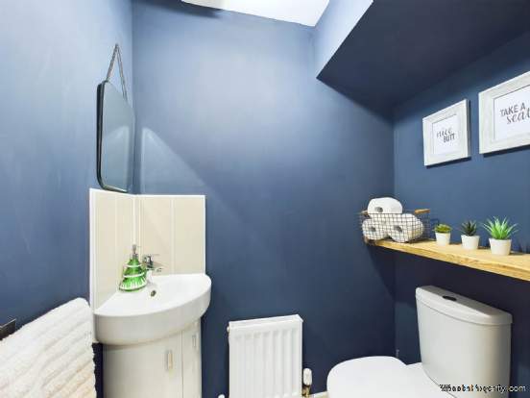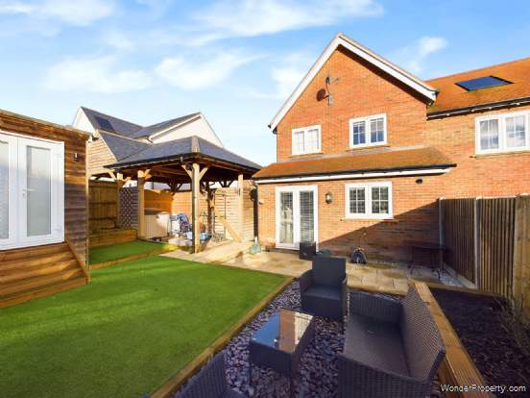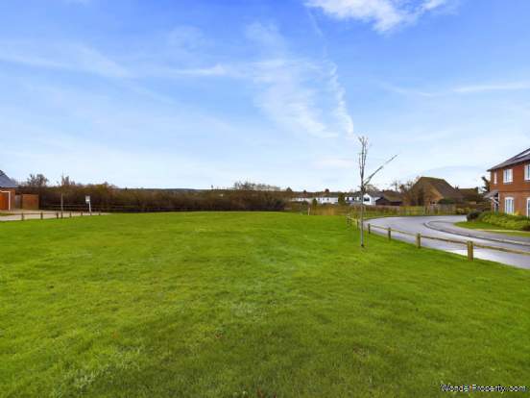3 bedroom property for sale in Thame
Price: £500,000
This Property is Markted By :
Bonners and Babingtons
19 Station Road, Chinnor, Oxfordshire, OX39 4PU
Property Reference: 4864
Full Property Description:
The property consists of: entrance hallway that leads you to the spacious reception room, with pretty bay window, useful understairs storage cupboard and double glass doors to the kitchen/dining room.
This fabulous room is the real heart of the home, a great place to socialise with friends or simply for the family to gather at the end of a busy day. There are ample waist and eye level units with integrated oven and dishwasher, gas hob and space for a free standing fridge freezer. There are French doors to the rear enclosed South West garden. In addition there is a separate laundry room with sink, further storage and space for washer and dryer.
Upstairs; the master bedroom has built in wardrobes with sliding doors, views over farm land and an en-suite shower room with heated towel rail and vanity unit. Bedroom two is a double overlooking the rear garden and bedroom three is a single room benefiting from it`s own air conditioning unit.
The modern family bathroom has a bath and overhead shower, heated towel rail and vanity unit.
Outside; The South Westerly facing garden is mainly laid with faux grass, has a sociable seating area and boasts space that could be used as a covered barbecue and dining area. The real gem however, is the purpose built 12`11" x 9`1" home office/games room with power and lights, it`s own heating/AC unit and is fully insulated. There is side access to the carport and driveway for three cars. From the end of the small development are fabulous countryside walks.
Other notable features; Part boarded loft with pull down ladder, solar panels for the hot water, calor gas heating, remaining NHBC warranty
Location
Tetsworth is a sought after Oxfordshire village with a number of local amenities. The village is home to the nationally renowned Swan Antiques centre, and the highly regarded Swan Restaurant. The Red Lion pub overlooks the large village green, and offers a well stocked shop. The village Sports and Social Club run popular football and cricket teams, and the village hall puts on events throughout the year. Tetsworth Primary School is rated OFSTED Good, and the village is in Lord Williams catchment, an OFSTED Outstanding secondary school with a school bus from the village. The market town of Thame is 5 miles away and offers well know names including Waitrose, independent shops, restaurants, and a weekly market. M40 access is within 5 miles, and the M25 is 25 miles away. Haddenham and Thame Station is 8 miles away, and the 24 hour Oxford Tube coach to London stops at the Lewknor Turn, less than 5 miles away. There is a village bus service to Oxford and High Wycombe.
Notice
Please note we have not tested any apparatus, fixtures, fittings, or services. Interested parties must undertake their own investigation into the working order of these items. All measurements are approximate and photographs provided for guidance only.
Disclaimer
We are required by law to conduct anti-money laundering checks and obtain verified ID from all purchasers. Whilst we retain responsibility for ensuring checks and any ongoing monitoring are carried out correctly, the initial checks are carried out using a third party, Creditsafe UK Limited. The cost of these checks is ?36 (incl. VAT) per person, which covers the cost of obtaining relevant data and any manual checks and monitoring which might be required. This fee will need to be paid before we can agree the sale and are able to issue a memorandum of sale and is non-refundable.
Council Tax
South Oxfordshire District Council, Band D
Service Charge
?448.00 Yearly
Property Features:
- Spacious & Modern 3 Bedroom Property
- Immaculately Presented
- Fabulous Kitchen/Diner
- Separate Utility Room
- Master Bedroom with Ensuite
- Modern Family Bathroom
- South West Facing Garden
- Purpose Built Garden Home Office
- Off Road Parking & Car Port
- Numerous Countryside walks Straight From the Development
Property Brochure:
Click link below to see the Property Brochure:
Energy Performance Certificates (EPC):
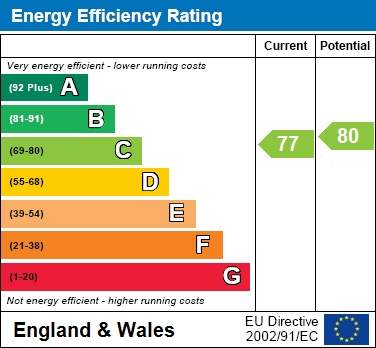
Floorplans:
Click link below to see the Property Brochure:Agent Contact details:
| Company: | Bonners and Babingtons | |
| Address: | 19 Station Road, Chinnor, Oxfordshire, OX39 4PU | |
| Telephone: |
|
|
| Website: | http://www.bb-estateagents.co.uk |
Disclaimer:
This is a property advertisement provided and maintained by the advertising Agent and does not constitute property particulars. We require advertisers in good faith to act with best practice and provide our users with accurate information. WonderProperty can only publish property advertisements and property data in good faith and have not verified any claims or statements or inspected any of the properties, locations or opportunities promoted. WonderProperty does not own or control and is not responsible for the properties, opportunities, website content, products or services provided or promoted by third parties and makes no warranties or representations as to the accuracy, completeness, legality, performance or suitability of any of the foregoing. WonderProperty therefore accept no liability arising from any reliance made by any reader or person to whom this information is made available to. You must perform your own research and seek independent professional advice before making any decision to purchase or invest in overseas property.
