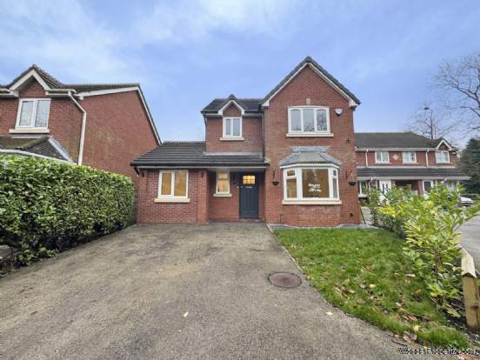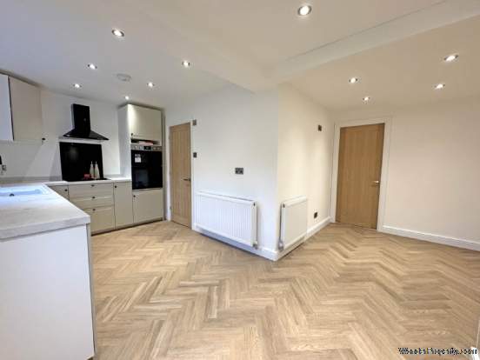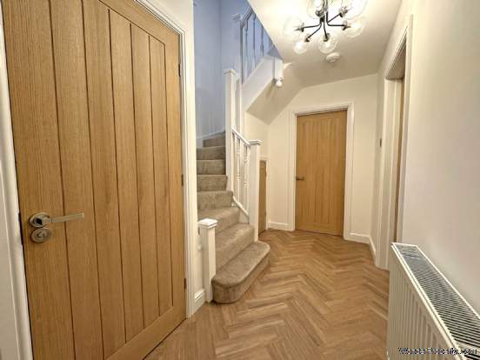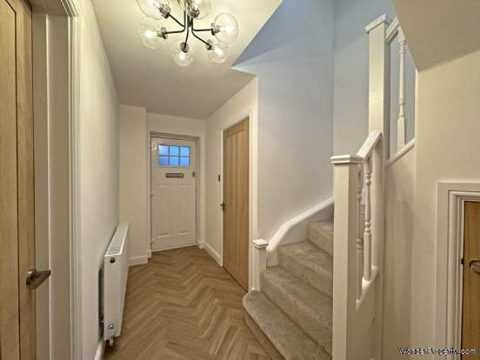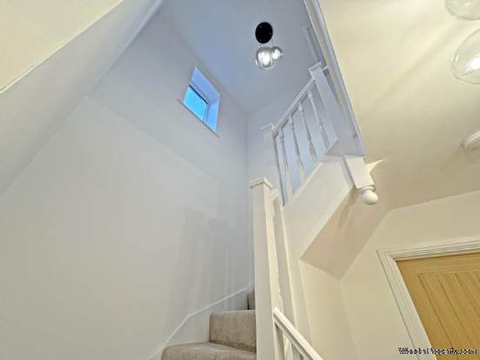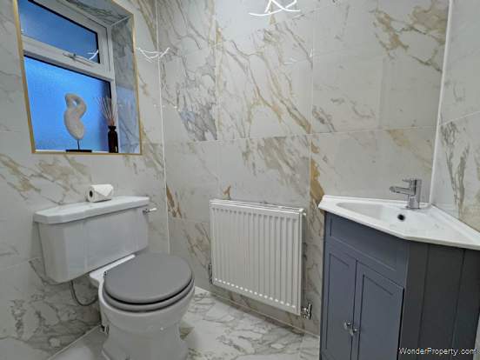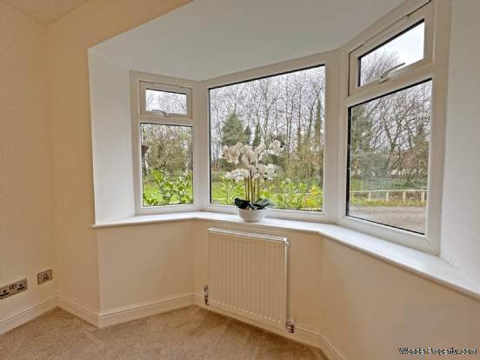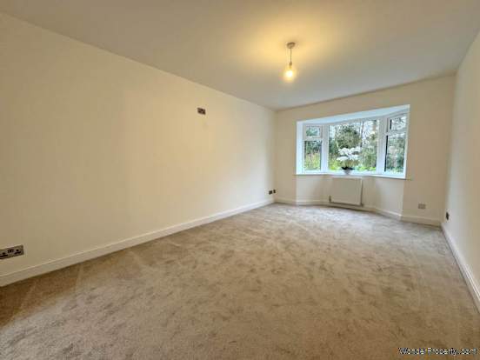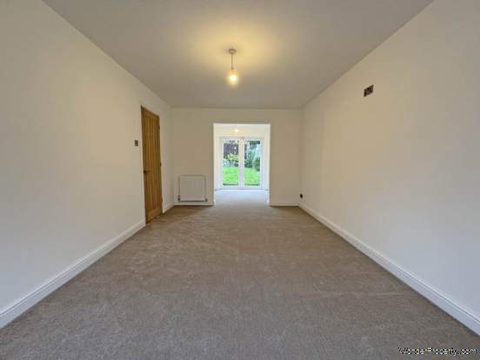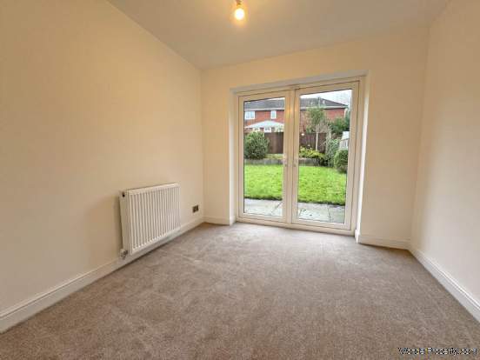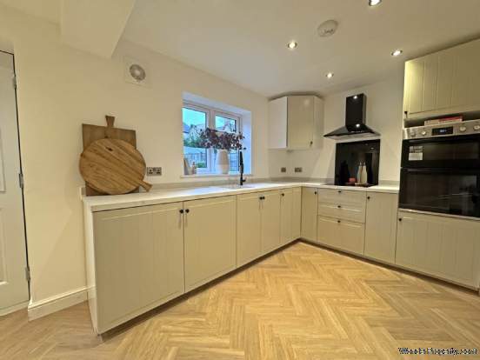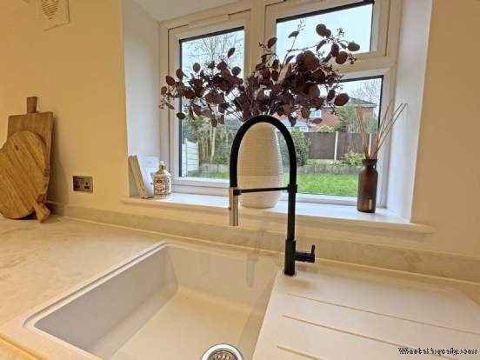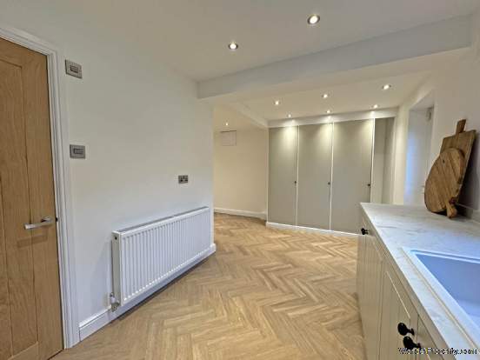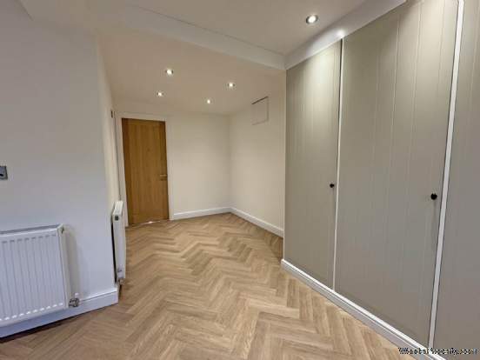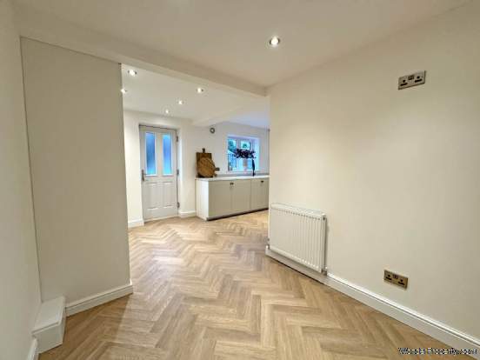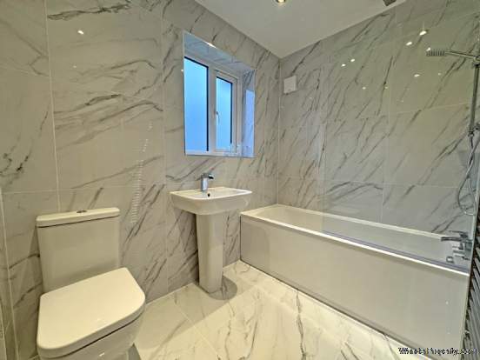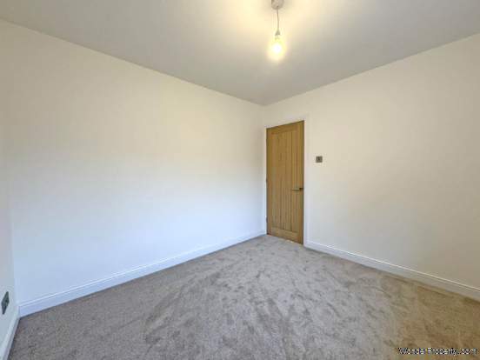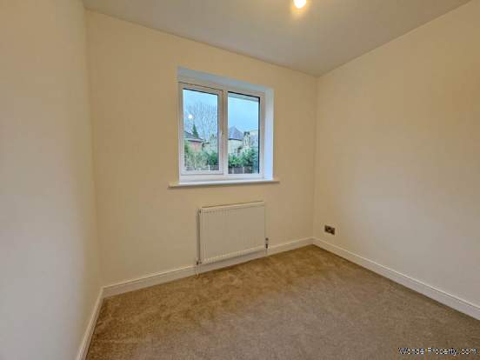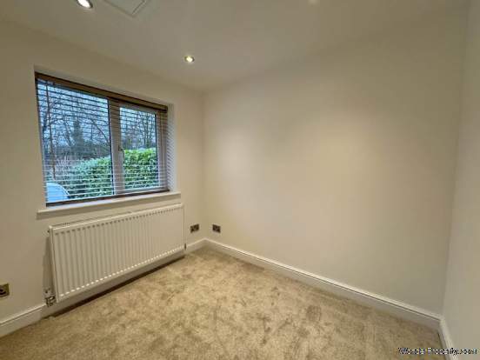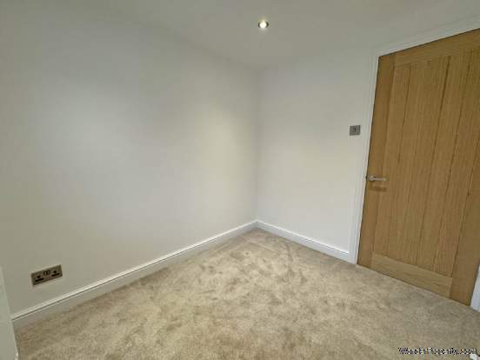3 bedroom property for sale in Oldham
Price: £370,000
This Property is Markted By :
Habitat Oldham
16 Rochdale Road, Royton, Oldham, Greater Manchester, OL2 6QJ
Property Reference: 2197
Full Property Description:
This BEAUTIFULLY PRESENTED family home has been FULLY RENOVATED and is offered to market completely CHAIN FREE!
Internally the property comprises in brief of; entrance hall, WC, dual aspect OPEN PLAN lounge through diner, MODERN KITCHEN with breakfast dining area and SEPARATE HOME OFFICE SPACE, To the first floor there are THREE GOOD SIZED BEDROOMS with the master boasting an EN SUITE BATHROOM and a MODERN FAMILY BATHROOM. Externally there is a GENEROUS REAR garden and AMPLE PRIVATE PARKING afforded via the driveway to the front of the property.
The property has also been granted planning permission for a DOUBLE, SIDE AND REAR EXTENSION (planning ref HOU/351929/23).
This property has recently been FULLY REFURBISHED throughout to an extremely high standard, benefiting from solid oak doors, brand new electrics (full re-wire), New Boiler and Central Heating System, New Windows, new Front and Back door plus fascias and soffits, stylish LVT hard flooring and new carpets throughout plus so much more!
This is a stunning TURN KEY property and early viewings come highly reccomended to fully appreciate the HIGH STANDARD of finish this property has.
EPC C
Entrance Hall - 3.68m (12'1") x 1.32m (4'4")
The front door opens into a spacious entrance hallway, with solid oak internal doors leading through to all ground floor rooms. A staircase to the left leads up to the first floor, with the double height ceiling allowing ample natural light to flood the staircase and houses a stunning feature pendant light. This space also benefits from a handy under stairs storage cupboard.
WC - 1.63m (5'4") x 1.04m (3'5")
Located off of the main entrance hall, this ground floor WC is fitted with stunning feature floor to ceiling tiling and hosts a toilet, washbasin and built in vanity.
Lounge - 4.08m (13'5") x 3.11m (10'2")
This generous lounge boasts a large bay window to the front and is open plan through to the dining room/snug, creating a beautiful dual aspect space.
Dining Room/Snug - 2.72m (8'11") x 2.48m (8'2")
Open plan just off of the lounge, this is a versatile space ideal for use as a dining area or snug. Double patio doors in this room lead through to the rear garden.
Kitchen - 5.53m (18'2") Plus Recess x 4.7m (15'5")
The heart of the home! This stunning executive kitchen is fitted with a range of wall and base units in a beautiful natural tone that is perfectly complimented by the white quartz worktops. The space is fitted with an integrated oven/grill/hob/extractor fan and also benefits from floor to ceiling storage cupboards to one wall for extra storage. This L Shaped space is versatile and would easily house a family dining table. A door to the rear leads through to the garden.
Office - 2.5m (8'2") x 2.2m (7'3")
Located just off of the kitchen to the front of the property, a good sized room perfect for use as a home office.
Stairs/Landing - 2.6m (8'6") x 2.12m (6'11")
The stairs lead from the entrance hall to the first floor landing, with a stunning feature pendant light framing the space. Solid oak internal doors lead to all first floor rooms, and the space also benefits from a handy built in storage cupboard.
Master Bedroom - 3.59m (11'9") x 3.1m (10'2")
A generous double bedroom located to the front of the property, boasting a private en suite bathroom.
En Suite
Accessed via the master bedroom this beautiful, modern en suite bathroom is fitted with a shower cubicle, toilet, hand basin and chrome towel radiator. The space is fully tiled in beautiful, neutral tiles.
Bedroom Two - 3.1m (10'2")
Property Features:
- Immaculate Presentation
- Fully Refurbished
- Chain Free
- Planning Permission Granted
- Brand new Boiler & Central Heating System
- Full Electrical Re-wire
- High Specification
- Master with Ensuite
- Home Office
- Gardens
Property Brochure:
Click link below to see the Property Brochure:
Energy Performance Certificates (EPC):
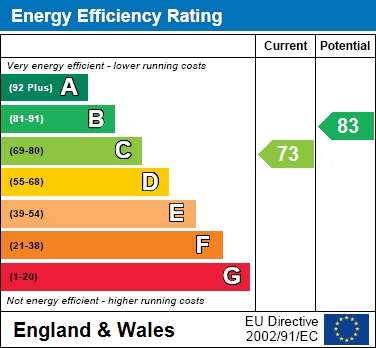
Floorplans:
Click link below to see the Property Brochure:Agent Contact details:
| Company: | Habitat Oldham | |
| Address: | 16 Rochdale Road, Royton, Oldham, Greater Manchester, OL2 6QJ | |
| Telephone: |
|
|
| Website: | http://www.habitat-oldham.co.uk |
Disclaimer:
This is a property advertisement provided and maintained by the advertising Agent and does not constitute property particulars. We require advertisers in good faith to act with best practice and provide our users with accurate information. WonderProperty can only publish property advertisements and property data in good faith and have not verified any claims or statements or inspected any of the properties, locations or opportunities promoted. WonderProperty does not own or control and is not responsible for the properties, opportunities, website content, products or services provided or promoted by third parties and makes no warranties or representations as to the accuracy, completeness, legality, performance or suitability of any of the foregoing. WonderProperty therefore accept no liability arising from any reliance made by any reader or person to whom this information is made available to. You must perform your own research and seek independent professional advice before making any decision to purchase or invest in overseas property.
